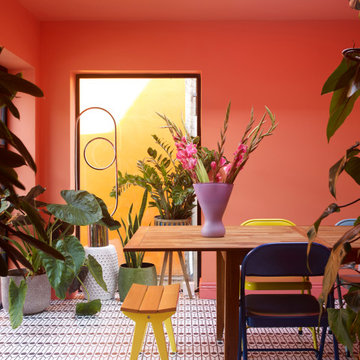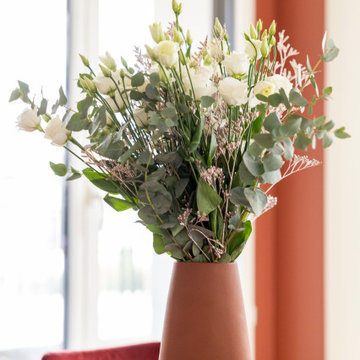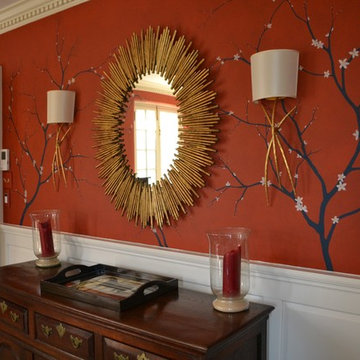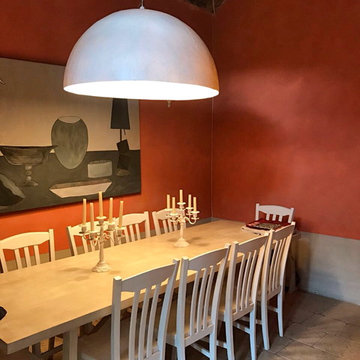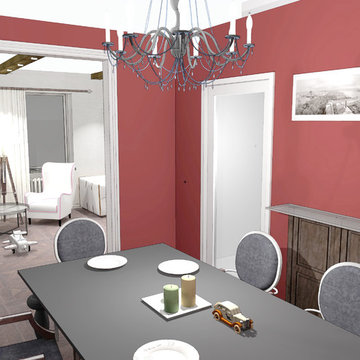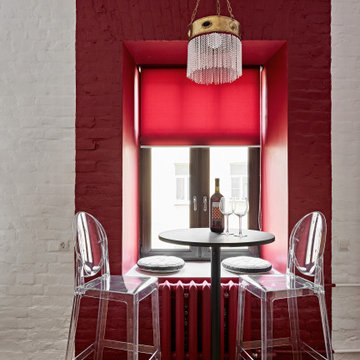Sale da Pranzo rosse - Foto e idee per arredare
Filtra anche per:
Budget
Ordina per:Popolari oggi
1 - 20 di 8.079 foto
1 di 2
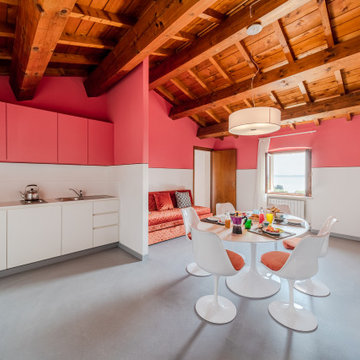
Soggiorno di uno degli otto appartamenti ristrutturati.
Foto di una sala da pranzo contemporanea
Foto di una sala da pranzo contemporanea

Breakfast area is in corner of kitchen bump-out with the best sun. Bench has a sloped beadboard back. There are deep drawers at ends of bench and a lift top section in middle. Trestle table is 60 x 32 inches, built in cherry to match cabinets, and also our design. Beadboard walls are painted BM "Pale Sea Mist" with BM "Atrium White" trim. David Whelan photo
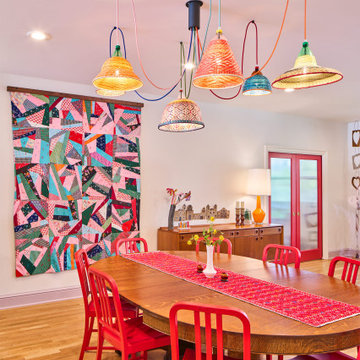
Esempio di una sala da pranzo aperta verso il soggiorno eclettica di medie dimensioni con pavimento in legno massello medio

Rikki Snyder
Ispirazione per un'ampia sala da pranzo country con pareti bianche, parquet chiaro e pavimento multicolore
Ispirazione per un'ampia sala da pranzo country con pareti bianche, parquet chiaro e pavimento multicolore
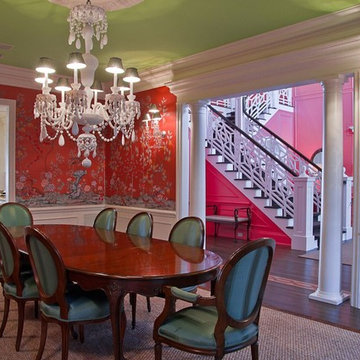
Idee per una grande sala da pranzo tradizionale chiusa con pareti rosse, parquet scuro, nessun camino e pavimento marrone
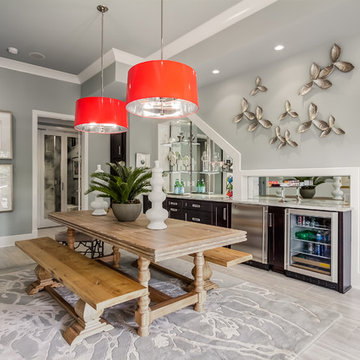
Marty Paoletta, ProMedia Tours
Foto di una sala da pranzo tradizionale con pareti grigie e pavimento con piastrelle in ceramica
Foto di una sala da pranzo tradizionale con pareti grigie e pavimento con piastrelle in ceramica
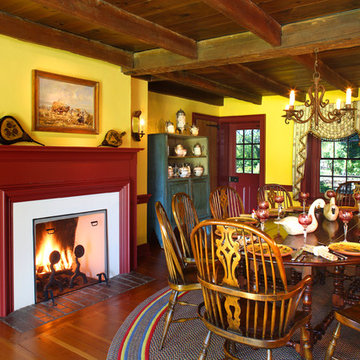
Matt Wargo Photography
Esempio di una sala da pranzo country con pareti gialle
Esempio di una sala da pranzo country con pareti gialle

This project began with a handsome center-entrance Colonial Revival house in a neighborhood where land values and house sizes had grown enormously since my clients moved there in the 1980s. Tear-downs had become standard in the area, but the house was in excellent condition and had a lovely recent kitchen. So we kept the existing structure as a starting point for additions that would maximize the potential beauty and value of the site
A highly detailed Gambrel-roofed gable reaches out to the street with a welcoming entry porch. The existing dining room and stair hall were pushed out with new glazed walls to create a bright and expansive interior. At the living room, a new angled bay brings light and a feeling of spaciousness to what had been a rather narrow room.
At the back of the house, a six-sided family room with a vaulted ceiling wraps around the existing kitchen. Skylights in the new ceiling bring light to the old kitchen windows and skylights.
At the head of the new stairs, a book-lined sitting area is the hub between the master suite, home office, and other bedrooms.
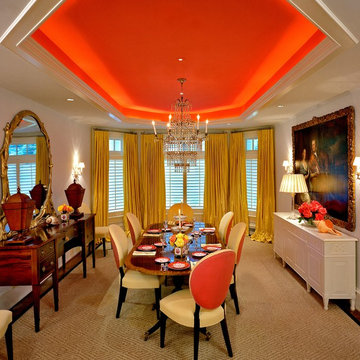
Idee per una sala da pranzo chic con pareti bianche e parquet scuro
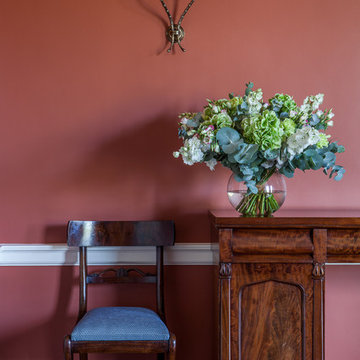
Tory McTernan Photographer
www.olivinedesign.co.uk
Esempio di una grande sala da pranzo country con pareti rosse
Esempio di una grande sala da pranzo country con pareti rosse
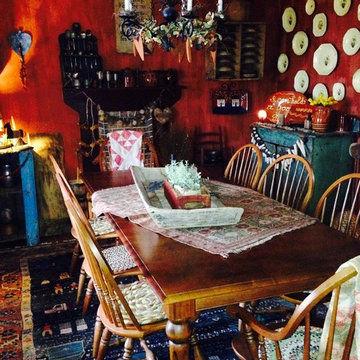
Ethan Allen Dining Table and Windsor chairs work beautifully with my clients folk art collection.
Idee per una sala da pranzo country
Idee per una sala da pranzo country
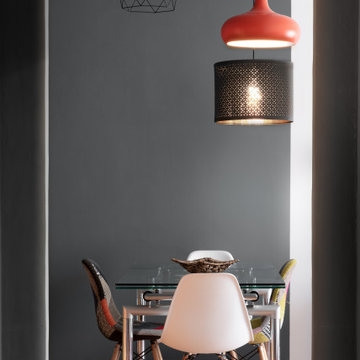
Ispirazione per una sala da pranzo contemporanea di medie dimensioni con pareti grigie, pavimento marrone e pavimento in gres porcellanato
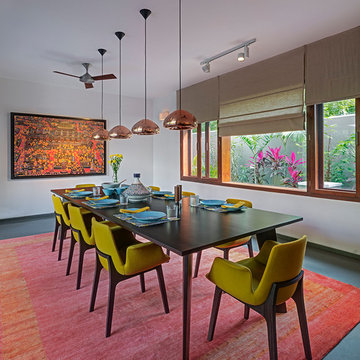
Shamanth Patil J
Foto di una sala da pranzo contemporanea chiusa e di medie dimensioni con pareti bianche, pavimento in cemento e pavimento grigio
Foto di una sala da pranzo contemporanea chiusa e di medie dimensioni con pareti bianche, pavimento in cemento e pavimento grigio
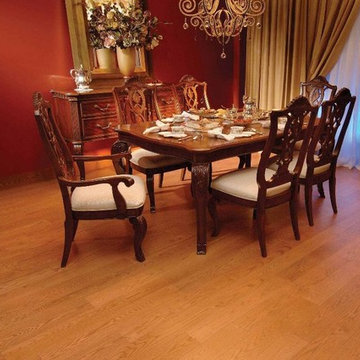
Idee per una grande sala da pranzo chic chiusa con pareti rosse, parquet chiaro, nessun camino e pavimento beige
Sale da Pranzo rosse - Foto e idee per arredare
1
