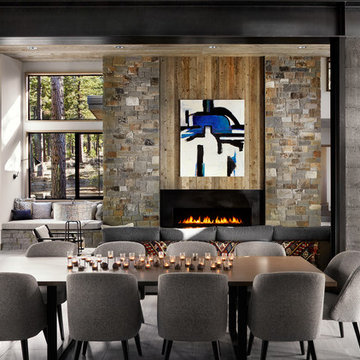Sale da Pranzo - Foto e idee per arredare

Architect: Rick Shean & Christopher Simmonds, Christopher Simmonds Architect Inc.
Photography By: Peter Fritz
“Feels very confident and fluent. Love the contrast between first and second floor, both in material and volume. Excellent modern composition.”
This Gatineau Hills home creates a beautiful balance between modern and natural. The natural house design embraces its earthy surroundings, while opening the door to a contemporary aesthetic. The open ground floor, with its interconnected spaces and floor-to-ceiling windows, allows sunlight to flow through uninterrupted, showcasing the beauty of the natural light as it varies throughout the day and by season.
The façade of reclaimed wood on the upper level, white cement board lining the lower, and large expanses of floor-to-ceiling windows throughout are the perfect package for this chic forest home. A warm wood ceiling overhead and rustic hand-scraped wood floor underfoot wrap you in nature’s best.
Marvin’s floor-to-ceiling windows invite in the ever-changing landscape of trees and mountains indoors. From the exterior, the vertical windows lead the eye upward, loosely echoing the vertical lines of the surrounding trees. The large windows and minimal frames effectively framed unique views of the beautiful Gatineau Hills without distracting from them. Further, the windows on the second floor, where the bedrooms are located, are tinted for added privacy. Marvin’s selection of window frame colors further defined this home’s contrasting exterior palette. White window frames were used for the ground floor and black for the second floor.
MARVIN PRODUCTS USED:
Marvin Bi-Fold Door
Marvin Sliding Patio Door
Marvin Tilt Turn and Hopper Window
Marvin Ultimate Awning Window
Marvin Ultimate Swinging French Door
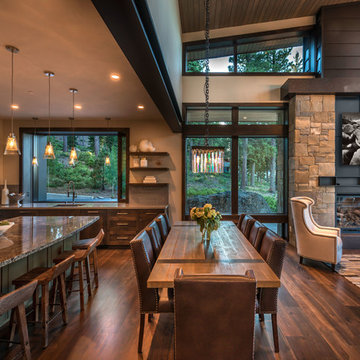
Kelly and Stone Architects
Ispirazione per una sala da pranzo aperta verso il soggiorno stile rurale con pareti beige, parquet scuro e pavimento marrone
Ispirazione per una sala da pranzo aperta verso il soggiorno stile rurale con pareti beige, parquet scuro e pavimento marrone
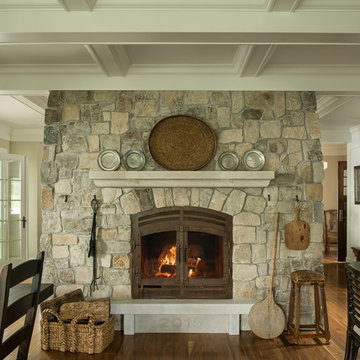
Scott Amundson Photography
Esempio di una sala da pranzo costiera con parquet scuro, camino classico, cornice del camino in metallo e pavimento marrone
Esempio di una sala da pranzo costiera con parquet scuro, camino classico, cornice del camino in metallo e pavimento marrone
Trova il professionista locale adatto per il tuo progetto
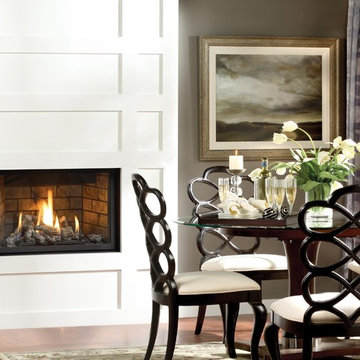
The Solara gas fireplace offers great versatility and is equally compatible with classic or contemporary interior design. Available with your choice of realistic ceramic logs or contemporary rock set.

Great Room, Living + Dining Room and Porch of Guest House. Cathy Schwabe, AIA.Designed while at EHDD Architecture. Photograph by David Wakely
Esempio di una sala da pranzo aperta verso il soggiorno design con pavimento in ardesia e pavimento grigio
Esempio di una sala da pranzo aperta verso il soggiorno design con pavimento in ardesia e pavimento grigio

Photos by Andrew Giammarco Photography.
Ispirazione per una grande sala da pranzo aperta verso il soggiorno country con parquet scuro, camino classico, pareti blu, cornice del camino in mattoni e pavimento marrone
Ispirazione per una grande sala da pranzo aperta verso il soggiorno country con parquet scuro, camino classico, pareti blu, cornice del camino in mattoni e pavimento marrone
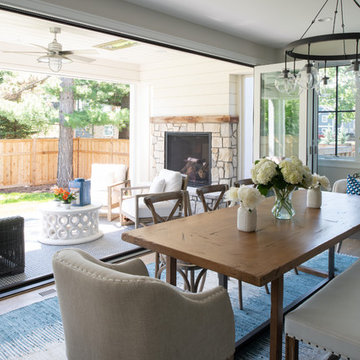
Scott Amundson Photography
Esempio di una sala da pranzo aperta verso il soggiorno tradizionale di medie dimensioni con pareti bianche, parquet scuro, nessun camino e pavimento marrone
Esempio di una sala da pranzo aperta verso il soggiorno tradizionale di medie dimensioni con pareti bianche, parquet scuro, nessun camino e pavimento marrone
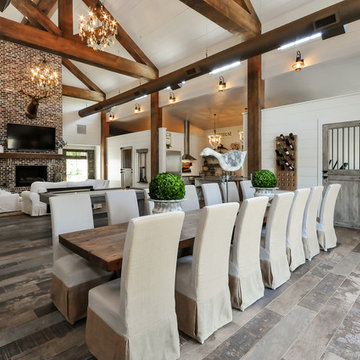
Esempio di una sala da pranzo aperta verso il soggiorno country con pareti bianche e pavimento multicolore
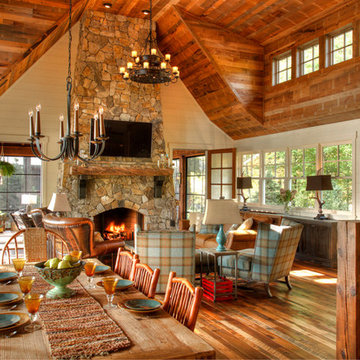
Idee per una grande sala da pranzo stile rurale chiusa con pareti bianche, parquet scuro, camino classico, cornice del camino in pietra e pavimento marrone

Modern Patriot Residence by Locati Architects, Interior Design by Locati Interiors, Photography by Gibeon Photography
Foto di una sala da pranzo aperta verso il soggiorno design con pareti beige, camino lineare Ribbon e cornice del camino in metallo
Foto di una sala da pranzo aperta verso il soggiorno design con pareti beige, camino lineare Ribbon e cornice del camino in metallo

This remodel was for a family that purchased a new home and just moved from Denver. They wanted a traditional design with a few hints of contemporary and an open feel concept with the adjoining rooms. We removed the walls surrounding the kitchen to achieve the openness of the space but needed to keep the support so we installed an exposed wooden beam. This brought in a traditional feature as well as using a reclaimed piece of wood for the brick fireplace mantel. The kitchen cabinets are the classic, white style with mesh upper cabinet insets. To further bring in the traditional look, we have a white farmhouse sink, installed white, subway tile, butcherblock countertop for the island and glass island electrical fixtures but offset it with stainless steel appliances and a quartz countertop. In the adjoining bonus room, we framed the entryway and windows with a square, white trim, which adds to the contemporary aspect. And for a fun touch, the clients wanted a little bar area and a kegerator installed. We kept the more contemporary theme with the stainless steel color and a white quartz countertop. The clients were delighted with how the kitchen turned out and how spacious the area felt in addition to the seamless mix of styles.
Photos by Rick Young
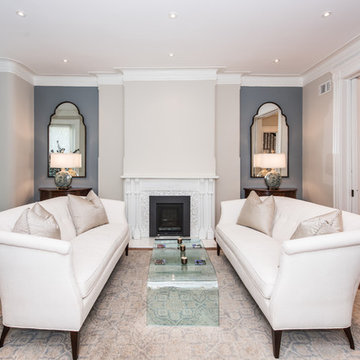
Finecraft Contractors, Inc.
Soleimani Photography
Esempio di una sala da pranzo aperta verso il soggiorno vittoriana di medie dimensioni con pareti beige, parquet scuro, camino classico, cornice del camino in legno e pavimento marrone
Esempio di una sala da pranzo aperta verso il soggiorno vittoriana di medie dimensioni con pareti beige, parquet scuro, camino classico, cornice del camino in legno e pavimento marrone

Nick Springett Photography
Idee per una sala da pranzo contemporanea chiusa e di medie dimensioni con camino bifacciale, pareti beige, parquet chiaro e cornice del camino piastrellata
Idee per una sala da pranzo contemporanea chiusa e di medie dimensioni con camino bifacciale, pareti beige, parquet chiaro e cornice del camino piastrellata
Ricarica la pagina per non vedere più questo specifico annuncio

Esempio di una sala da pranzo minimal di medie dimensioni con parquet chiaro, camino lineare Ribbon, pareti blu e cornice del camino piastrellata

Idee per un'ampia sala da pranzo aperta verso la cucina classica con pareti bianche, pavimento in legno massello medio, camino classico e cornice del camino in pietra
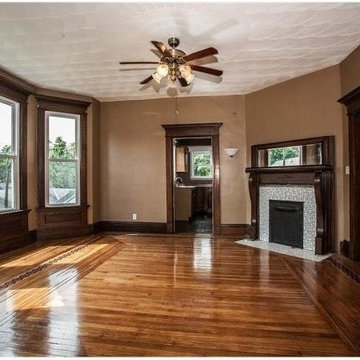
Ispirazione per una grande sala da pranzo aperta verso la cucina vittoriana con pareti beige, parquet chiaro, camino classico e cornice del camino in legno
Sale da Pranzo - Foto e idee per arredare
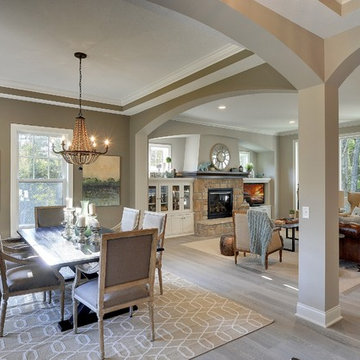
Elegant archways frame the formal dining room at the front of the house. Sophisticated beaded chandelier hangs from the box vault ceiling with crown moulding. Living flows from room to room in this open floor plan. Photography by Spacecrafting
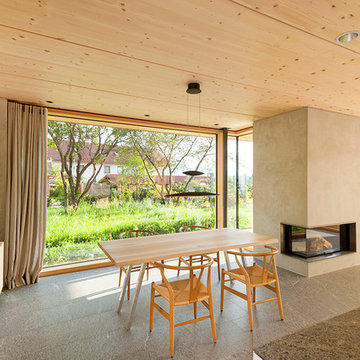
Fotograf: Herrmann Rupp
Foto di una sala da pranzo aperta verso il soggiorno minimal con pareti beige, cornice del camino in intonaco e camino classico
Foto di una sala da pranzo aperta verso il soggiorno minimal con pareti beige, cornice del camino in intonaco e camino classico
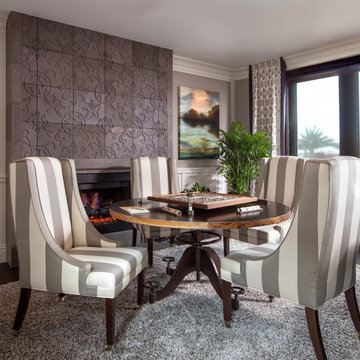
This is the perfect game room for a family, the concrete stamped stone fireplace offers personalized details and adds visual interest to this warm space.
1




