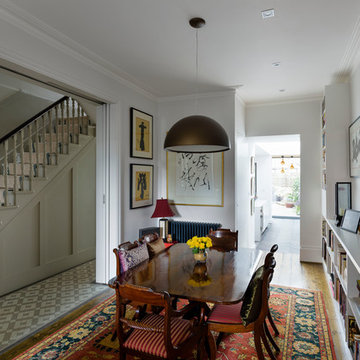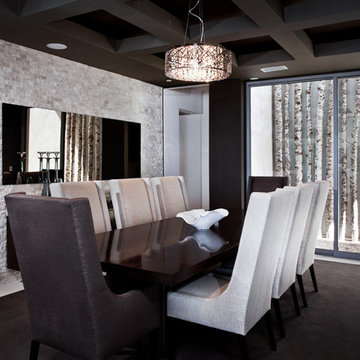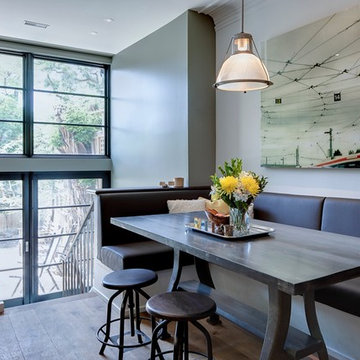Sale da Pranzo - Foto e idee per arredare
Filtra anche per:
Budget
Ordina per:Popolari oggi
1 - 20 di 1.179 foto
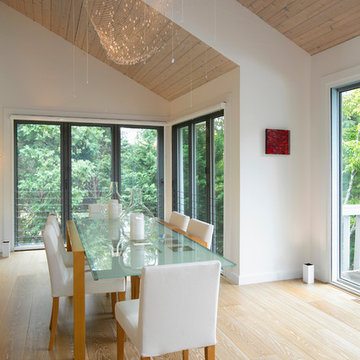
Costa Picada
Ispirazione per una sala da pranzo scandinava con pareti bianche e parquet chiaro
Ispirazione per una sala da pranzo scandinava con pareti bianche e parquet chiaro
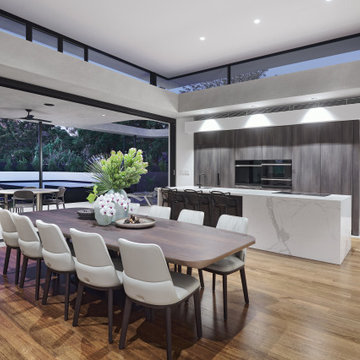
Immagine di una grande sala da pranzo aperta verso la cucina minimal con pareti grigie, parquet chiaro e pavimento beige
Trova il professionista locale adatto per il tuo progetto

Fully integrated Signature Estate featuring Creston controls and Crestron panelized lighting, and Crestron motorized shades and draperies, whole-house audio and video, HVAC, voice and video communication atboth both the front door and gate. Modern, warm, and clean-line design, with total custom details and finishes. The front includes a serene and impressive atrium foyer with two-story floor to ceiling glass walls and multi-level fire/water fountains on either side of the grand bronze aluminum pivot entry door. Elegant extra-large 47'' imported white porcelain tile runs seamlessly to the rear exterior pool deck, and a dark stained oak wood is found on the stairway treads and second floor. The great room has an incredible Neolith onyx wall and see-through linear gas fireplace and is appointed perfectly for views of the zero edge pool and waterway. The center spine stainless steel staircase has a smoked glass railing and wood handrail.
Photo courtesy Royal Palm Properties
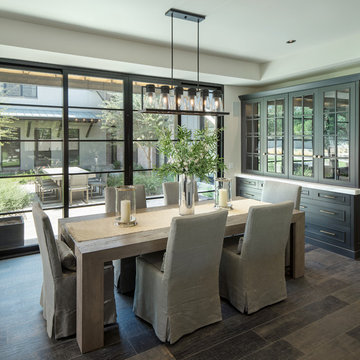
Esempio di una sala da pranzo country con pareti grigie, pavimento marrone e parquet scuro
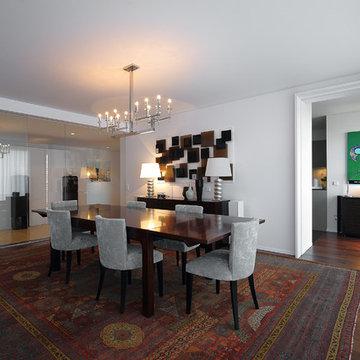
Ispirazione per una sala da pranzo tradizionale chiusa con pareti bianche, parquet scuro e pavimento marrone
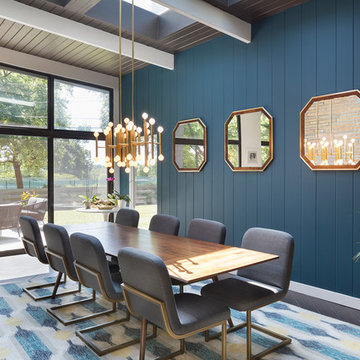
Bob Greenspan Photography
Ispirazione per una sala da pranzo minimalista con pareti blu e nessun camino
Ispirazione per una sala da pranzo minimalista con pareti blu e nessun camino

Ward Jewell, AIA was asked to design a comfortable one-story stone and wood pool house that was "barn-like" in keeping with the owner’s gentleman farmer concept. Thus, Mr. Jewell was inspired to create an elegant New England Stone Farm House designed to provide an exceptional environment for them to live, entertain, cook and swim in the large reflection lap pool.
Mr. Jewell envisioned a dramatic vaulted great room with hand selected 200 year old reclaimed wood beams and 10 foot tall pocketing French doors that would connect the house to a pool, deck areas, loggia and lush garden spaces, thus bringing the outdoors in. A large cupola “lantern clerestory” in the main vaulted ceiling casts a natural warm light over the graceful room below. The rustic walk-in stone fireplace provides a central focal point for the inviting living room lounge. Important to the functionality of the pool house are a chef’s working farm kitchen with open cabinetry, free-standing stove and a soapstone topped central island with bar height seating. Grey washed barn doors glide open to reveal a vaulted and beamed quilting room with full bath and a vaulted and beamed library/guest room with full bath that bookend the main space.
The private garden expanded and evolved over time. After purchasing two adjacent lots, the owners decided to redesign the garden and unify it by eliminating the tennis court, relocating the pool and building an inspired "barn". The concept behind the garden’s new design came from Thomas Jefferson’s home at Monticello with its wandering paths, orchards, and experimental vegetable garden. As a result this small organic farm, was born. Today the farm produces more than fifty varieties of vegetables, herbs, and edible flowers; many of which are rare and hard to find locally. The farm also grows a wide variety of fruits including plums, pluots, nectarines, apricots, apples, figs, peaches, guavas, avocados (Haas, Fuerte and Reed), olives, pomegranates, persimmons, strawberries, blueberries, blackberries, and ten different types of citrus. The remaining areas consist of drought-tolerant sweeps of rosemary, lavender, rockrose, and sage all of which attract butterflies and dueling hummingbirds.
Photo Credit: Laura Hull Photography. Interior Design: Jeffrey Hitchcock. Landscape Design: Laurie Lewis Design. General Contractor: Martin Perry Premier General Contractors

Idee per una sala da pranzo aperta verso la cucina minimalista con pareti bianche, parquet scuro, camino classico e cornice del camino in mattoni
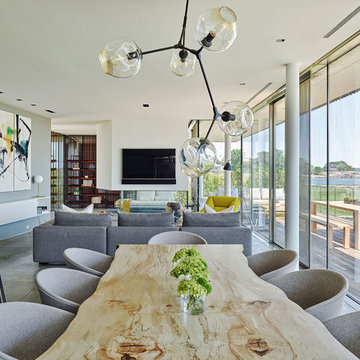
SGM Photography
Idee per una sala da pranzo aperta verso il soggiorno design di medie dimensioni con pareti grigie
Idee per una sala da pranzo aperta verso il soggiorno design di medie dimensioni con pareti grigie
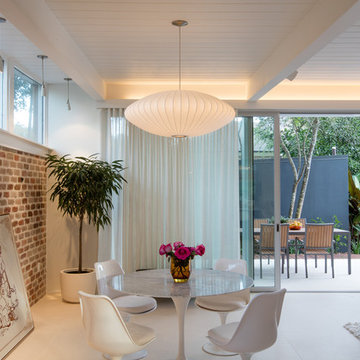
Neil Alexander
Ispirazione per una sala da pranzo aperta verso il soggiorno moderna con pareti bianche
Ispirazione per una sala da pranzo aperta verso il soggiorno moderna con pareti bianche
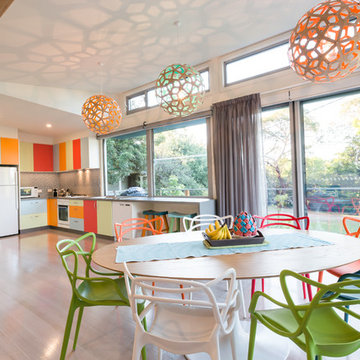
Esempio di una grande sala da pranzo aperta verso la cucina contemporanea
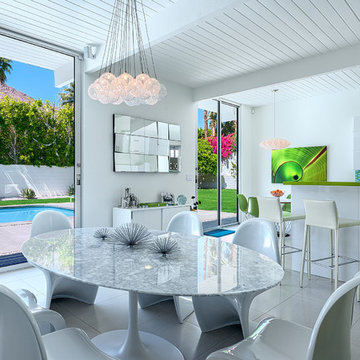
Marble dining table.
Ketchum Photography
Foto di una sala da pranzo aperta verso la cucina moderna con pareti bianche
Foto di una sala da pranzo aperta verso la cucina moderna con pareti bianche
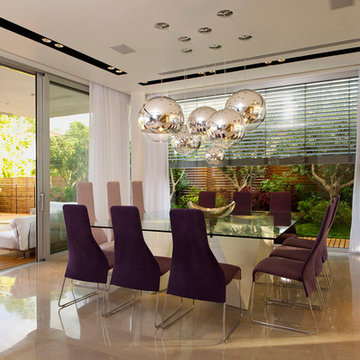
Moshi Gitelis - Photographer
Ispirazione per una sala da pranzo minimal con pareti bianche
Ispirazione per una sala da pranzo minimal con pareti bianche
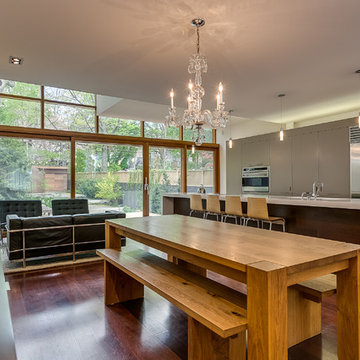
www.birdhousemedia.ca
Esempio di una sala da pranzo aperta verso il soggiorno design con parquet scuro
Esempio di una sala da pranzo aperta verso il soggiorno design con parquet scuro
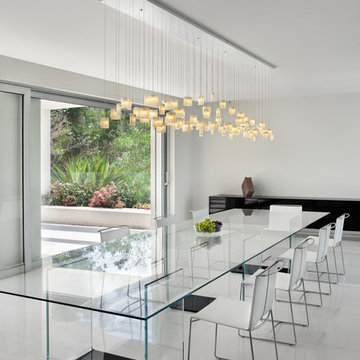
Tulips Glass Chandelier over Custom Glass table
Foto di una sala da pranzo contemporanea con pareti bianche
Foto di una sala da pranzo contemporanea con pareti bianche
Sale da Pranzo - Foto e idee per arredare
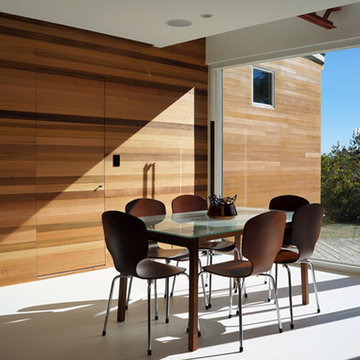
Renovated dining room in mid-century modern house.
Immagine di una sala da pranzo moderna chiusa
Immagine di una sala da pranzo moderna chiusa
1

