Sale da Pranzo - Foto e idee per arredare
Filtra anche per:
Budget
Ordina per:Popolari oggi
1 - 20 di 11.174 foto
1 di 3

Michelle Rose Photography
Ispirazione per una grande sala da pranzo chic chiusa con pareti nere, parquet scuro e nessun camino
Ispirazione per una grande sala da pranzo chic chiusa con pareti nere, parquet scuro e nessun camino

Heart Pine flooring and lighting by Hardwood Floors & More, Inc.
Immagine di una grande sala da pranzo chic chiusa con pareti beige e pavimento in legno massello medio
Immagine di una grande sala da pranzo chic chiusa con pareti beige e pavimento in legno massello medio

Brendon Pinola
Idee per una grande sala da pranzo chiusa con pareti bianche, pavimento in legno massello medio, nessun camino e pavimento marrone
Idee per una grande sala da pranzo chiusa con pareti bianche, pavimento in legno massello medio, nessun camino e pavimento marrone
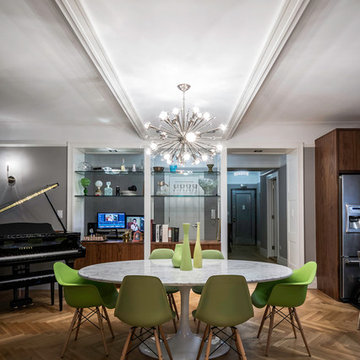
Eric Soltan Photography www.ericsoltan.com
Idee per una grande sala da pranzo contemporanea con pareti bianche e pavimento in legno massello medio
Idee per una grande sala da pranzo contemporanea con pareti bianche e pavimento in legno massello medio

Peter Rymwid
Esempio di una grande sala da pranzo tradizionale chiusa con pareti blu, parquet scuro e nessun camino
Esempio di una grande sala da pranzo tradizionale chiusa con pareti blu, parquet scuro e nessun camino

Esempio di una sala da pranzo classica chiusa e di medie dimensioni con pareti grigie, parquet scuro, nessun camino e pavimento marrone

Dining room view off of main entry hallway.
Photographer: Rob Karosis
Foto di una grande sala da pranzo aperta verso la cucina country con pareti grigie, parquet scuro e pavimento marrone
Foto di una grande sala da pranzo aperta verso la cucina country con pareti grigie, parquet scuro e pavimento marrone

Photos by Andrew Giammarco Photography.
Ispirazione per una grande sala da pranzo aperta verso il soggiorno country con parquet scuro, camino classico, pareti blu, cornice del camino in mattoni e pavimento marrone
Ispirazione per una grande sala da pranzo aperta verso il soggiorno country con parquet scuro, camino classico, pareti blu, cornice del camino in mattoni e pavimento marrone

Ispirazione per una grande sala da pranzo tradizionale chiusa con pareti grigie, parquet scuro e pavimento marrone
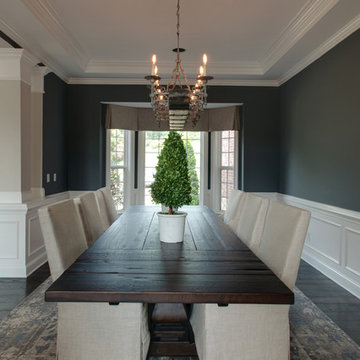
Different angle. Look at the details on the area rug.... we just love it!
Immagine di una grande sala da pranzo tradizionale con pareti grigie, parquet scuro, pavimento marrone e nessun camino
Immagine di una grande sala da pranzo tradizionale con pareti grigie, parquet scuro, pavimento marrone e nessun camino
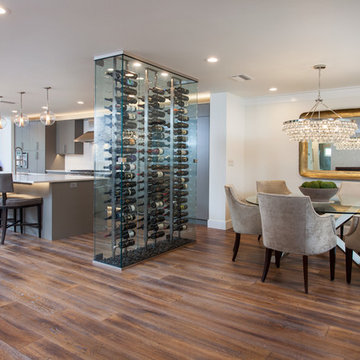
The Dining Room encompasses a bright airy area adjacent to the entry with an elegant full height wine wall doubling as a focal point and also a divider wall.
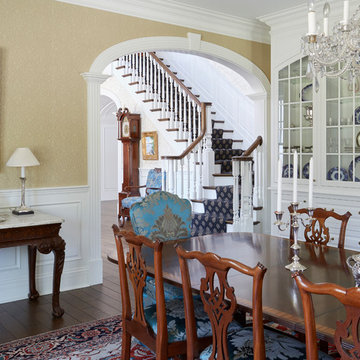
Traditional dining room with large built-in china cabinet with glass-front inset doors. Photo by Mike Kaskel
Foto di una grande sala da pranzo chic chiusa con pareti gialle, parquet scuro, nessun camino e pavimento marrone
Foto di una grande sala da pranzo chic chiusa con pareti gialle, parquet scuro, nessun camino e pavimento marrone
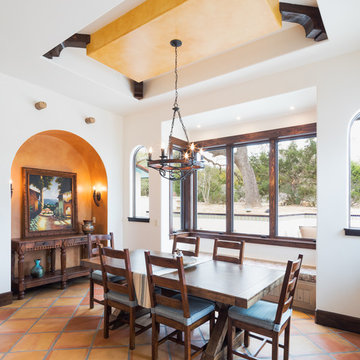
We designed the breakfast room with large windows on two sides for a full view of the pool with it’s arched water features. Once again, a colorful focus is achieved with a bright ceiling and arch blending the saltillo colors into the overall room.
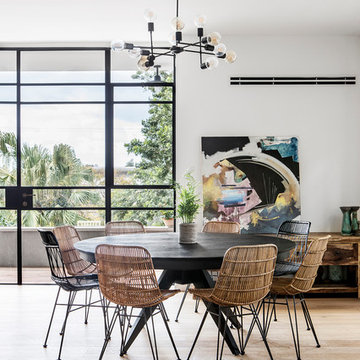
Idee per una grande sala da pranzo aperta verso il soggiorno minimal con pareti bianche, parquet chiaro e pavimento beige
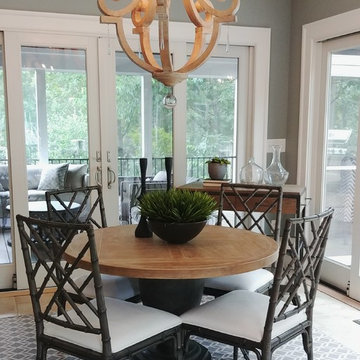
This Sunroom was such a challenge! It is long and narrow, had has either windows or openings on every wall. By defining this room into two living spaces, angling the seating for a more open flow, and keeping consistency in the rugs, chandeliers, and finishes, this room feels airy, livable, and inviting. The fresh and cool color palette unifies this Sunroom with the surrounding outdoor patio and porch, bringing the outdoors in.

A traditional Victorian interior with a modern twist photographed by Tim Clarke-Payton
Immagine di una grande sala da pranzo aperta verso il soggiorno chic con pareti grigie, parquet chiaro, camino classico, cornice del camino in pietra e pavimento giallo
Immagine di una grande sala da pranzo aperta verso il soggiorno chic con pareti grigie, parquet chiaro, camino classico, cornice del camino in pietra e pavimento giallo
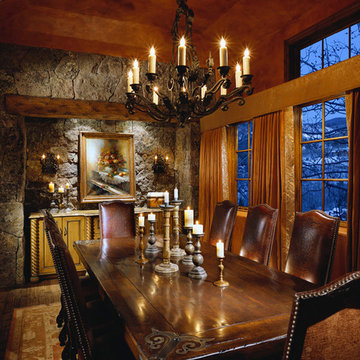
Sophisticated, formal ski home in the Colorado mountains. Warm textures and rustic finishes combined with traditional furnishings
Project designed by Susie Hersker’s Scottsdale interior design firm Design Directives. Design Directives is active in Phoenix, Paradise Valley, Cave Creek, Carefree, Sedona, and beyond.
For more about Design Directives, click here: https://susanherskerasid.com/

Esempio di una sala da pranzo aperta verso il soggiorno minimal di medie dimensioni con pareti bianche, pavimento in cemento, stufa a legna, cornice del camino in metallo e pavimento grigio
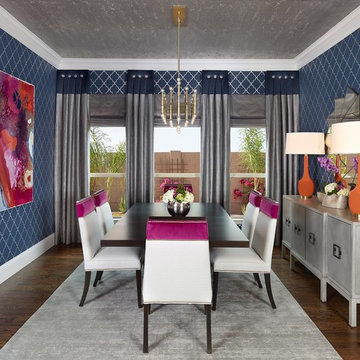
Dallas Rugs provided the rug for this stunning modern and textured dining room. Design is by Barbara Gilbert Interiors and Photography by Michael Hunter Photography. Please contact us at info@dallasrugs.com to purchase this piece or see more color options.

Builder: AVB Inc.
Interior Design: Vision Interiors by Visbeen
Photographer: Ashley Avila Photography
The Holloway blends the recent revival of mid-century aesthetics with the timelessness of a country farmhouse. Each façade features playfully arranged windows tucked under steeply pitched gables. Natural wood lapped siding emphasizes this homes more modern elements, while classic white board & batten covers the core of this house. A rustic stone water table wraps around the base and contours down into the rear view-out terrace.
Inside, a wide hallway connects the foyer to the den and living spaces through smooth case-less openings. Featuring a grey stone fireplace, tall windows, and vaulted wood ceiling, the living room bridges between the kitchen and den. The kitchen picks up some mid-century through the use of flat-faced upper and lower cabinets with chrome pulls. Richly toned wood chairs and table cap off the dining room, which is surrounded by windows on three sides. The grand staircase, to the left, is viewable from the outside through a set of giant casement windows on the upper landing. A spacious master suite is situated off of this upper landing. Featuring separate closets, a tiled bath with tub and shower, this suite has a perfect view out to the rear yard through the bedrooms rear windows. All the way upstairs, and to the right of the staircase, is four separate bedrooms. Downstairs, under the master suite, is a gymnasium. This gymnasium is connected to the outdoors through an overhead door and is perfect for athletic activities or storing a boat during cold months. The lower level also features a living room with view out windows and a private guest suite.
Sale da Pranzo - Foto e idee per arredare
1