Sale da Pranzo - Foto e idee per arredare
Ordina per:Popolari oggi
1 - 20 di 629 foto

Removing a few walls opens up this little living room to the adjacent dining room, and keeps the cozy feeling without the claustrophobia. New built-in book shelves flank the fireplace, providing ample library space for window seat reading. A hanging chandelier provides light an elegant atmosphere, added to by matching pink chairs, ivory busts, and large area rugs. Dark wood furniture in the dining room adds gravity and a nice contrast to the auburn wood floors, grey walls, and white detailed moldings. This cozy retreat is in the Panhandle in San Francisco.
Photo Credit: Molly Decoudreaux

Natural stone dimensional tile and river rock media transform an uninspiring double-sided gas fireplace. Removing the original French doors on either side of the fireplace allows the new ventless fireplace to command center stage, creating a large fluid space connecting the elegant breakfast room and bonus family room
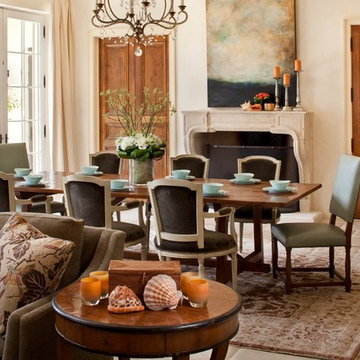
Rick Pharaoh
Esempio di una sala da pranzo aperta verso la cucina mediterranea di medie dimensioni con camino classico, pareti beige e pavimento con piastrelle in ceramica
Esempio di una sala da pranzo aperta verso la cucina mediterranea di medie dimensioni con camino classico, pareti beige e pavimento con piastrelle in ceramica

This in-fill custom home in the heart of Chaplin Crescent Estates belonged to a young couple whose family was growing. They enlisted the help of Lumar Interiors to help make their family room more functional and comfortable. We designed a custom sized table to fit by the window. New upholstered furniture was designed to fit the small space and allow maximum seating.
Project by Richmond Hill interior design firm Lumar Interiors. Also serving Aurora, Newmarket, King City, Markham, Thornhill, Vaughan, York Region, and the Greater Toronto Area.
For more about Lumar Interiors, click here: https://www.lumarinteriors.com/
To learn more about this project, click here: https://www.lumarinteriors.com/portfolio/chaplin-crescent-estates-toronto/

Foto di una grande sala da pranzo aperta verso la cucina boho chic con pavimento marrone, pareti bianche, pavimento in legno massello medio, camino classico e cornice del camino in pietra
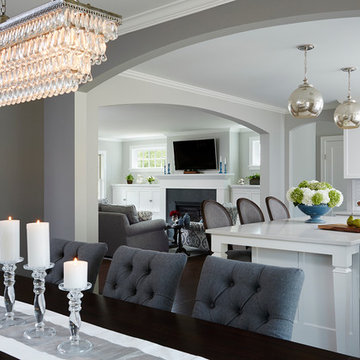
This remodel went from a tiny story-and-a-half Cape Cod, to a charming full two-story home. The open floor plan allows for views from the dining room through the kitchen to the living room.
Space Plans, Building Design, Interior & Exterior Finishes by Anchor Builders. Photography by Alyssa Lee Photography.
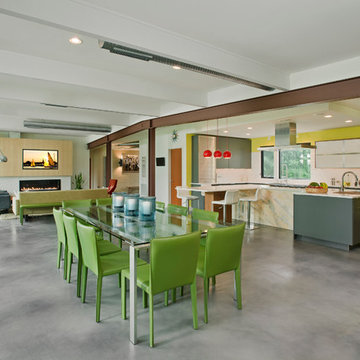
Vince Lupo
Idee per una grande sala da pranzo aperta verso il soggiorno design con pareti bianche, pavimento in cemento, nessun camino e pavimento grigio
Idee per una grande sala da pranzo aperta verso il soggiorno design con pareti bianche, pavimento in cemento, nessun camino e pavimento grigio
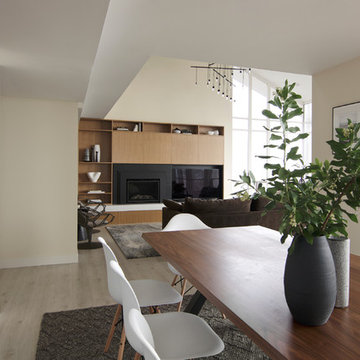
Modern dining and living rooms design
Photography by Yulia Piterkina | www.06place.com
Foto di una sala da pranzo aperta verso la cucina minimal di medie dimensioni con pareti beige, pavimento in vinile, cornice del camino in legno, pavimento grigio e nessun camino
Foto di una sala da pranzo aperta verso la cucina minimal di medie dimensioni con pareti beige, pavimento in vinile, cornice del camino in legno, pavimento grigio e nessun camino
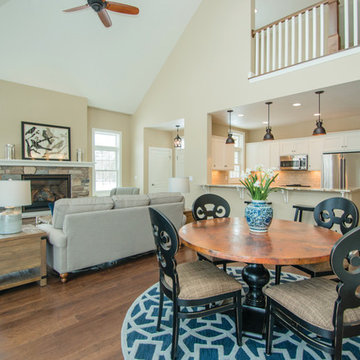
Interior designer, Annette Anderson, uses neutral colors and a pop of navy in this Fish Creek condominium to create a relaxing atmosphere for potential buyers. The grays and neutrals compliment the natural stone fire place and the copper top table ads contrast and visual interest to the space. Annette Anderson - interior designer, Pete Seroogy - photographer
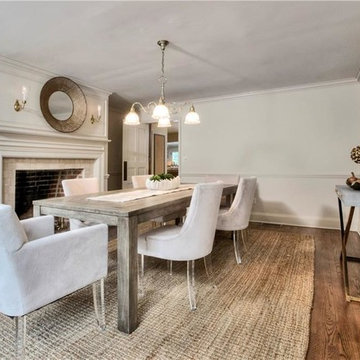
Ispirazione per una sala da pranzo tradizionale chiusa e di medie dimensioni con pareti grigie, parquet scuro, camino classico e cornice del camino in mattoni
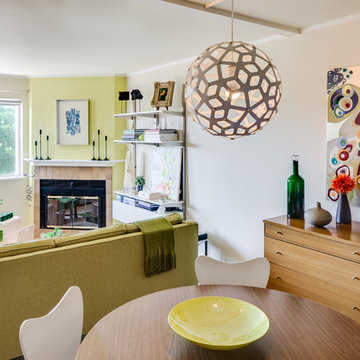
Colorful dining area of a San Francisco pied a Terre in Hayes Valley pays homage to mid-century modern.
Photo Credit - Christopher Stark
Idee per una piccola sala da pranzo aperta verso il soggiorno contemporanea con pareti bianche, moquette, pavimento beige, camino ad angolo e cornice del camino piastrellata
Idee per una piccola sala da pranzo aperta verso il soggiorno contemporanea con pareti bianche, moquette, pavimento beige, camino ad angolo e cornice del camino piastrellata
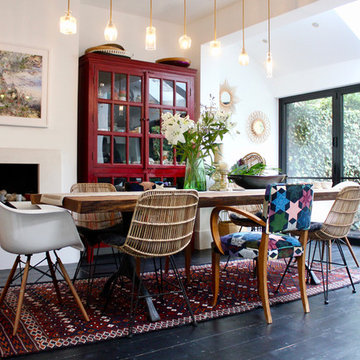
Molly Fern
Foto di una sala da pranzo eclettica con pareti bianche, parquet scuro, camino lineare Ribbon e pavimento nero
Foto di una sala da pranzo eclettica con pareti bianche, parquet scuro, camino lineare Ribbon e pavimento nero
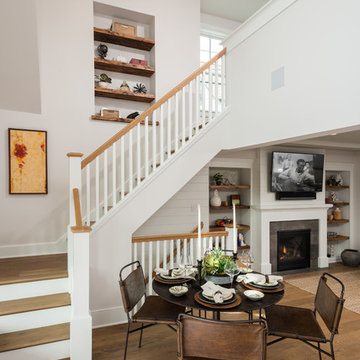
Randall Perry
Foto di una sala da pranzo aperta verso il soggiorno country di medie dimensioni con pareti bianche, parquet scuro, nessun camino e pavimento marrone
Foto di una sala da pranzo aperta verso il soggiorno country di medie dimensioni con pareti bianche, parquet scuro, nessun camino e pavimento marrone
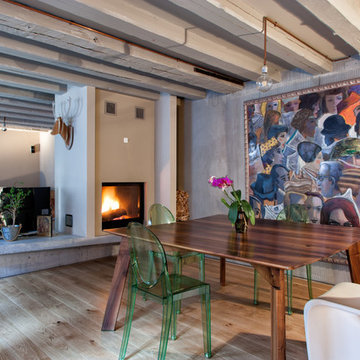
dining - Metroarea
Immagine di una sala da pranzo aperta verso il soggiorno industriale di medie dimensioni con camino bifacciale, cornice del camino in intonaco e parquet chiaro
Immagine di una sala da pranzo aperta verso il soggiorno industriale di medie dimensioni con camino bifacciale, cornice del camino in intonaco e parquet chiaro
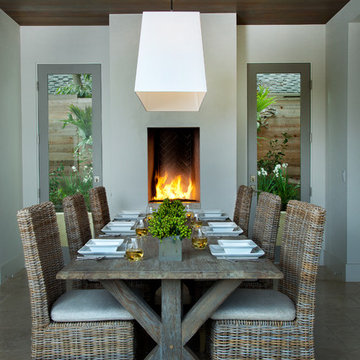
Shelley Metcalf Photographer
Idee per una sala da pranzo chic chiusa e di medie dimensioni con camino classico, pareti bianche, pavimento con piastrelle in ceramica e pavimento beige
Idee per una sala da pranzo chic chiusa e di medie dimensioni con camino classico, pareti bianche, pavimento con piastrelle in ceramica e pavimento beige
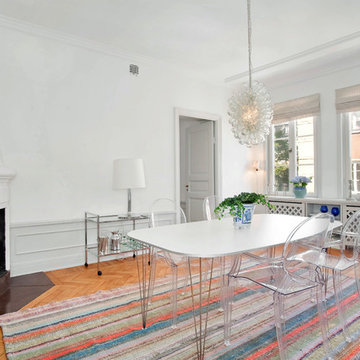
Idee per una grande sala da pranzo nordica chiusa con pareti bianche, pavimento in legno massello medio e camino ad angolo

Open concept dining room. See through fireplace clad in shiplap. Marble dining table with Restoration Hardware linear chandelier. Black front door. Photo credit to Clarity NW
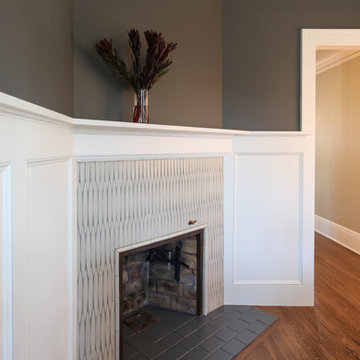
Jenna & Lauren Weiler
Ispirazione per una sala da pranzo tradizionale chiusa e di medie dimensioni con pareti grigie, pavimento in legno massello medio, camino ad angolo, cornice del camino piastrellata e pavimento marrone
Ispirazione per una sala da pranzo tradizionale chiusa e di medie dimensioni con pareti grigie, pavimento in legno massello medio, camino ad angolo, cornice del camino piastrellata e pavimento marrone
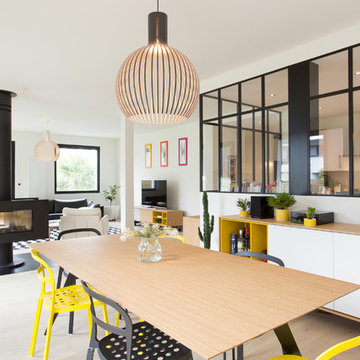
Agence 19 DEGRES
Maison
Photo © Caroline Ablain
Ispirazione per una sala da pranzo aperta verso il soggiorno minimal di medie dimensioni con pareti bianche, parquet chiaro, camino bifacciale e cornice del camino in metallo
Ispirazione per una sala da pranzo aperta verso il soggiorno minimal di medie dimensioni con pareti bianche, parquet chiaro, camino bifacciale e cornice del camino in metallo
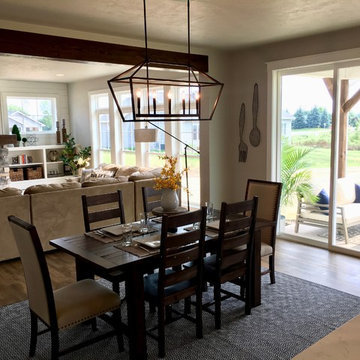
Open concept is totally in, and it looks great on this house! Along with the extra large sliding doors that lead to the deck, this space is perfect for dining and entertaining! Did you see that lighting fixture above the dining table? LOVE!
Sale da Pranzo - Foto e idee per arredare
1