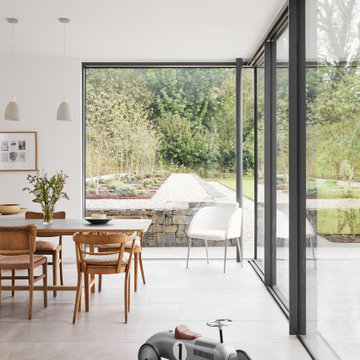Sale da Pranzo moderne - Foto e idee per arredare

Vista sala da pranzo
Ispirazione per una sala da pranzo aperta verso la cucina minimalista di medie dimensioni con pareti marroni, pavimento in legno massello medio, nessun camino, pavimento marrone, soffitto in legno e pareti in legno
Ispirazione per una sala da pranzo aperta verso la cucina minimalista di medie dimensioni con pareti marroni, pavimento in legno massello medio, nessun camino, pavimento marrone, soffitto in legno e pareti in legno

• Custom built-in banquette
• Custom back cushions - Designed by JGID, fabricated by Dawson Custom Workroom
• Custom bench cushions - Knops Upholstery
• Side chair - Conde House Challenge
• Commissioned art

Experience urban sophistication meets artistic flair in this unique Chicago residence. Combining urban loft vibes with Beaux Arts elegance, it offers 7000 sq ft of modern luxury. Serene interiors, vibrant patterns, and panoramic views of Lake Michigan define this dreamy lakeside haven.
The dining room features a portion of the original ornately paneled ceiling, now recessed in a mirrored and lit alcove, contrasted with bright white walls and modern rift oak millwork. The custom elliptical table was designed by Radutny.
---
Joe McGuire Design is an Aspen and Boulder interior design firm bringing a uniquely holistic approach to home interiors since 2005.
For more about Joe McGuire Design, see here: https://www.joemcguiredesign.com/
To learn more about this project, see here:
https://www.joemcguiredesign.com/lake-shore-drive
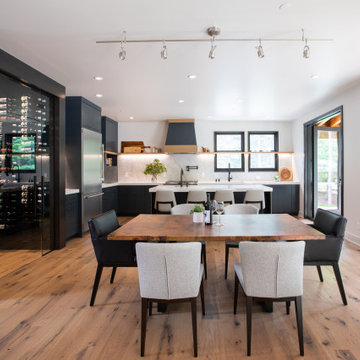
Working with repeat clients is always a dream! The had perfect timing right before the pandemic for their vacation home to get out city and relax in the mountains. This modern mountain home is stunning. Check out every custom detail we did throughout the home to make it a unique experience!
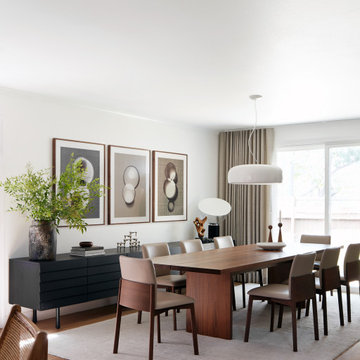
Esempio di una sala da pranzo moderna di medie dimensioni con pavimento in legno massello medio
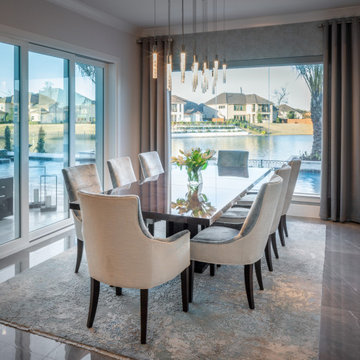
Immagine di una sala da pranzo aperta verso la cucina minimalista di medie dimensioni con pareti bianche, pavimento con piastrelle in ceramica, pavimento grigio e carta da parati

This remodel was located in the Hollywood Hills of Los Angeles. The dining room features authentic mid century modern furniture and a colorful Louis Poulsen pendant.
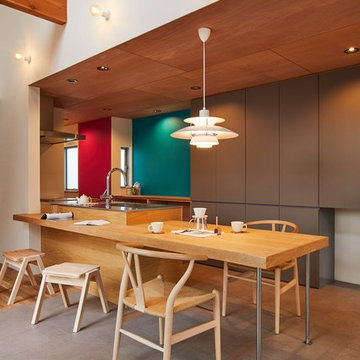
(夫婦+子供2人)4人家族のための新築住宅
photos by Katsumi Simada
Immagine di una sala da pranzo aperta verso la cucina moderna di medie dimensioni con pareti marroni, pavimento in sughero, nessun camino e pavimento grigio
Immagine di una sala da pranzo aperta verso la cucina moderna di medie dimensioni con pareti marroni, pavimento in sughero, nessun camino e pavimento grigio

Foto di una grande sala da pranzo aperta verso il soggiorno moderna con pareti grigie, parquet chiaro e camino bifacciale

Dining and kitchen with wet bar
Built Photo
Immagine di una grande sala da pranzo aperta verso la cucina minimalista con pareti bianche, pavimento in cemento, nessun camino e pavimento grigio
Immagine di una grande sala da pranzo aperta verso la cucina minimalista con pareti bianche, pavimento in cemento, nessun camino e pavimento grigio
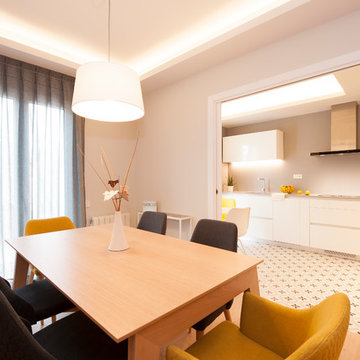
Sincro reformas integrales
Ispirazione per una grande sala da pranzo aperta verso il soggiorno moderna con pareti bianche, pavimento in legno massello medio e pavimento marrone
Ispirazione per una grande sala da pranzo aperta verso il soggiorno moderna con pareti bianche, pavimento in legno massello medio e pavimento marrone
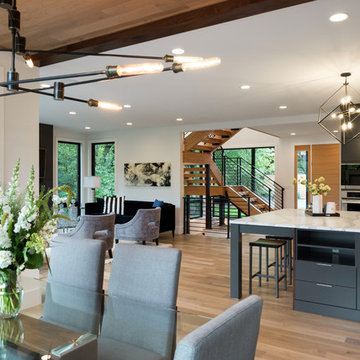
A modern open floor plan creates one space for kitchen, living, and dining. Ceiling details define the dining area from the kitchen. Photos by Space Crafting
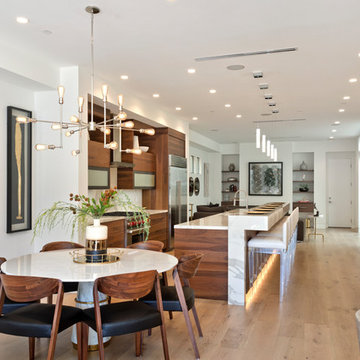
Ispirazione per una sala da pranzo moderna chiusa e di medie dimensioni con parquet chiaro, pavimento beige, pareti bianche e nessun camino
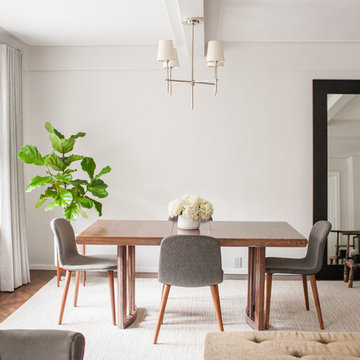
Photography by Anna Herbst
Idee per una sala da pranzo aperta verso il soggiorno minimalista di medie dimensioni con pareti grigie, parquet scuro, nessun camino e pavimento marrone
Idee per una sala da pranzo aperta verso il soggiorno minimalista di medie dimensioni con pareti grigie, parquet scuro, nessun camino e pavimento marrone
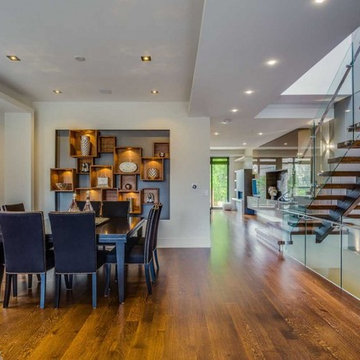
Foto di una grande sala da pranzo moderna con pareti bianche e pavimento in legno massello medio
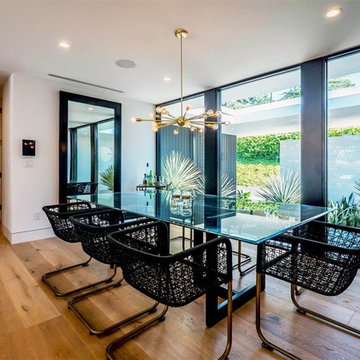
Foto di una sala da pranzo aperta verso il soggiorno minimalista di medie dimensioni con pareti bianche, pavimento in legno massello medio, nessun camino e pavimento marrone
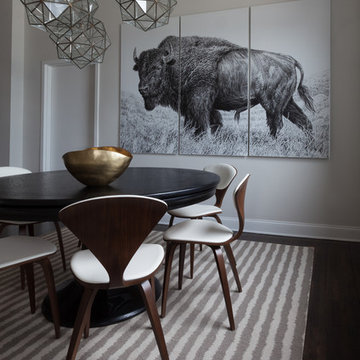
Notable decor elements include: Design Within Reach Cherner side chairs, California House Aptos game table, Merida Plough rug, L’Aviva Home Granada Lantern pendant, Tom Dixon Bash vessel
Photography Francesco Bertocci

Peter Vanderwarker
Idee per una sala da pranzo aperta verso il soggiorno moderna di medie dimensioni con pareti bianche, camino bifacciale, parquet chiaro, cornice del camino in cemento e pavimento marrone
Idee per una sala da pranzo aperta verso il soggiorno moderna di medie dimensioni con pareti bianche, camino bifacciale, parquet chiaro, cornice del camino in cemento e pavimento marrone

Our homeowners approached us for design help shortly after purchasing a fixer upper. They wanted to redesign the home into an open concept plan. Their goal was something that would serve multiple functions: allow them to entertain small groups while accommodating their two small children not only now but into the future as they grow up and have social lives of their own. They wanted the kitchen opened up to the living room to create a Great Room. The living room was also in need of an update including the bulky, existing brick fireplace. They were interested in an aesthetic that would have a mid-century flair with a modern layout. We added built-in cabinetry on either side of the fireplace mimicking the wood and stain color true to the era. The adjacent Family Room, needed minor updates to carry the mid-century flavor throughout.
Sale da Pranzo moderne - Foto e idee per arredare
1
