Sale da Pranzo moderne con pavimento beige - Foto e idee per arredare
Filtra anche per:
Budget
Ordina per:Popolari oggi
1 - 20 di 3.837 foto
1 di 3
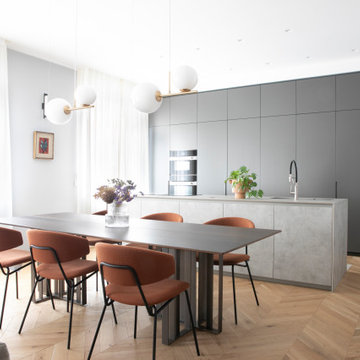
Idee per una sala da pranzo aperta verso il soggiorno moderna con pareti bianche, parquet chiaro e pavimento beige

The Big Bang dining table is based on our classic Vega table, but with a surprising new twist. Big Bang is extendable to accommodate more guests, with center storage for two fold-out butterfly table leaves, tucked out of sight.
Collapsed, Big Bang measures 50”x50” to accommodate daily life in our client’s small dining nook, but expands to either 72” or 94” when needed. Big Bang was originally commissioned in white oak, but is available in all of our solid wood materials.
Several coats of hand-applied clear finish accentuate Big Bangs natural wood surface & add a layer of extra protection.
The Big Bang is a physical theory that describes how the universe… and this table, expanded.
Material: White Oak
Collapsed Dimensions: 50”L x 50”W x 30”H
Extendable Dimensions: (1) 72" or (2) 94"
Tabletop thickness: 1.5”
Finish: Natural clear coat
Build & Interior design by SD Design Studio, Furnishings by Casa Fox Studio, captured by Nader Essa Photography.
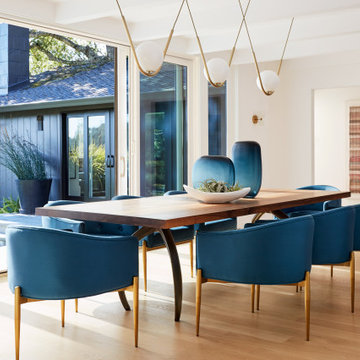
Ispirazione per una sala da pranzo aperta verso la cucina moderna con pareti bianche, pavimento in legno massello medio e pavimento beige

John Paul Key and Chuck Williams
Idee per una grande sala da pranzo aperta verso il soggiorno minimalista con pareti beige, pavimento in gres porcellanato, nessun camino e pavimento beige
Idee per una grande sala da pranzo aperta verso il soggiorno minimalista con pareti beige, pavimento in gres porcellanato, nessun camino e pavimento beige

This 6,500-square-foot one-story vacation home overlooks a golf course with the San Jacinto mountain range beyond. The house has a light-colored material palette—limestone floors, bleached teak ceilings—and ample access to outdoor living areas.
Builder: Bradshaw Construction
Architect: Marmol Radziner
Interior Design: Sophie Harvey
Landscape: Madderlake Designs
Photography: Roger Davies
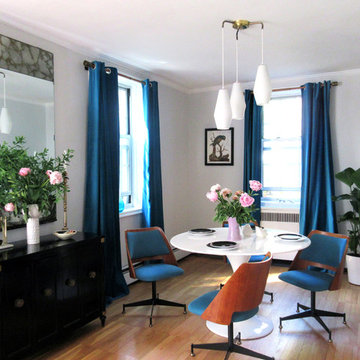
Natasha Habermann
Esempio di una piccola sala da pranzo minimalista chiusa con pareti grigie, parquet chiaro, nessun camino e pavimento beige
Esempio di una piccola sala da pranzo minimalista chiusa con pareti grigie, parquet chiaro, nessun camino e pavimento beige

Modern Dining Room in an open floor plan, sits between the Living Room, Kitchen and Outdoor Patio. The modern electric fireplace wall is finished in distressed grey plaster. Modern Dining Room Furniture in Black and white is paired with a sculptural glass chandelier. Floor to ceiling windows and modern sliding glass doors expand the living space to the outdoors.

キッチンにはパソコン等ができる作業机を設置しています
窓を設けることで通風と採光を確保しています
Idee per una piccola sala da pranzo aperta verso il soggiorno minimalista con pareti bianche, pavimento in legno verniciato e pavimento beige
Idee per una piccola sala da pranzo aperta verso il soggiorno minimalista con pareti bianche, pavimento in legno verniciato e pavimento beige

The architecture of this mid-century ranch in Portland’s West Hills oozes modernism’s core values. We wanted to focus on areas of the home that didn’t maximize the architectural beauty. The Client—a family of three, with Lucy the Great Dane, wanted to improve what was existing and update the kitchen and Jack and Jill Bathrooms, add some cool storage solutions and generally revamp the house.
We totally reimagined the entry to provide a “wow” moment for all to enjoy whilst entering the property. A giant pivot door was used to replace the dated solid wood door and side light.
We designed and built new open cabinetry in the kitchen allowing for more light in what was a dark spot. The kitchen got a makeover by reconfiguring the key elements and new concrete flooring, new stove, hood, bar, counter top, and a new lighting plan.
Our work on the Humphrey House was featured in Dwell Magazine.
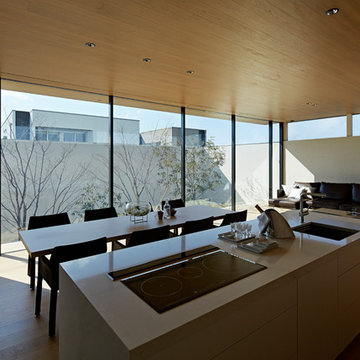
クオーツストーン(石英混入人造大理石)のキッチンは天井にぶら下がったレンジフードを無くしています。
キッチン天板内にレンジフードを隠し、必要に応じて開閉する機器を導入しています。
ソファー奥の壁面は室内から室外へ壁が連続している様子が良くわかります。
壁に囲われた空間構成が最も良くわかります。
Immagine di una sala da pranzo aperta verso il soggiorno minimalista con pareti bianche, pavimento in compensato e pavimento beige
Immagine di una sala da pranzo aperta verso il soggiorno minimalista con pareti bianche, pavimento in compensato e pavimento beige
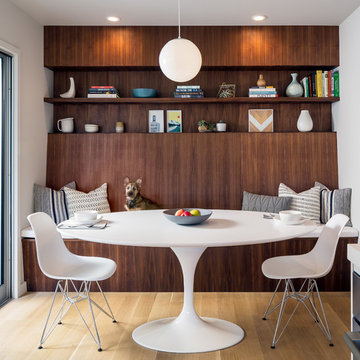
Breakfast nook/Homework station with built-in shelves.
Scott Hargis Photography.
Ispirazione per una sala da pranzo aperta verso la cucina moderna con pareti bianche, parquet chiaro e pavimento beige
Ispirazione per una sala da pranzo aperta verso la cucina moderna con pareti bianche, parquet chiaro e pavimento beige

Experience urban sophistication meets artistic flair in this unique Chicago residence. Combining urban loft vibes with Beaux Arts elegance, it offers 7000 sq ft of modern luxury. Serene interiors, vibrant patterns, and panoramic views of Lake Michigan define this dreamy lakeside haven.
The dining room features a portion of the original ornately paneled ceiling, now recessed in a mirrored and lit alcove, contrasted with bright white walls and modern rift oak millwork. The custom elliptical table was designed by Radutny.
---
Joe McGuire Design is an Aspen and Boulder interior design firm bringing a uniquely holistic approach to home interiors since 2005.
For more about Joe McGuire Design, see here: https://www.joemcguiredesign.com/
To learn more about this project, see here:
https://www.joemcguiredesign.com/lake-shore-drive
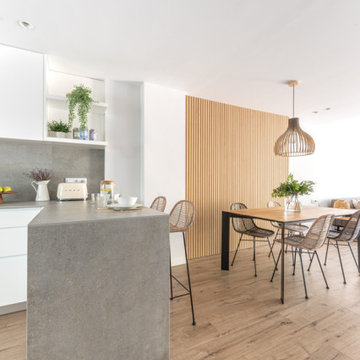
Idee per una sala da pranzo aperta verso la cucina minimalista di medie dimensioni con pareti bianche, parquet chiaro e pavimento beige
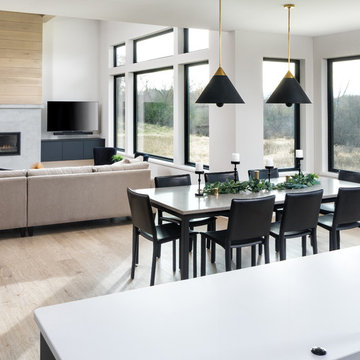
Landmark Photography
Immagine di una grande sala da pranzo aperta verso la cucina moderna con pareti bianche, camino classico, cornice del camino in intonaco e pavimento beige
Immagine di una grande sala da pranzo aperta verso la cucina moderna con pareti bianche, camino classico, cornice del camino in intonaco e pavimento beige
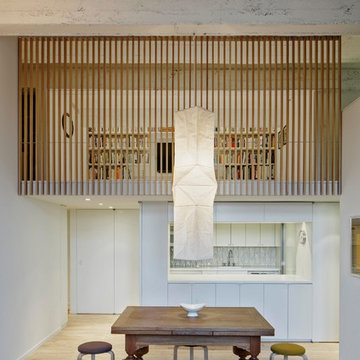
This compact yet sprawling project touched every square inch of this carefully crafted home. We worked closely with the homeowners/designers on custom cabinetry in the kitchen, office, bedrooms and foyer. We also fabricated the solid oak architectural screens which are a key feature of the overall design intent.
Photo - Eduard Hueber
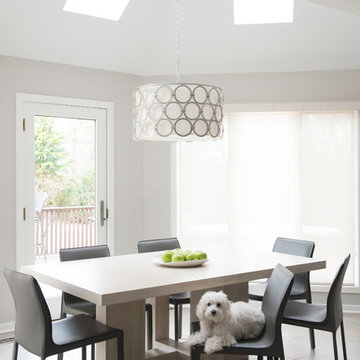
Jane Beiles
Idee per una piccola sala da pranzo aperta verso il soggiorno moderna con pareti grigie, pavimento in gres porcellanato, nessun camino e pavimento beige
Idee per una piccola sala da pranzo aperta verso il soggiorno moderna con pareti grigie, pavimento in gres porcellanato, nessun camino e pavimento beige
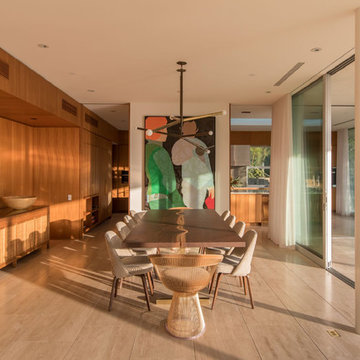
photography: francis dreis
Immagine di una sala da pranzo moderna con pareti bianche, nessun camino e pavimento beige
Immagine di una sala da pranzo moderna con pareti bianche, nessun camino e pavimento beige

Foto di una sala da pranzo aperta verso il soggiorno minimalista di medie dimensioni con pareti bianche, parquet chiaro, camino lineare Ribbon, cornice del camino in intonaco, pavimento beige e soffitto in legno
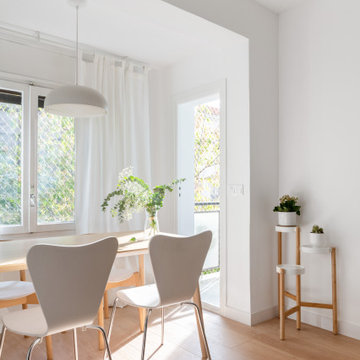
Foto di una sala da pranzo moderna chiusa e di medie dimensioni con pareti bianche, parquet chiaro e pavimento beige
Sale da Pranzo moderne con pavimento beige - Foto e idee per arredare
1
