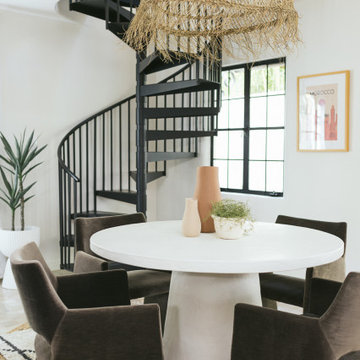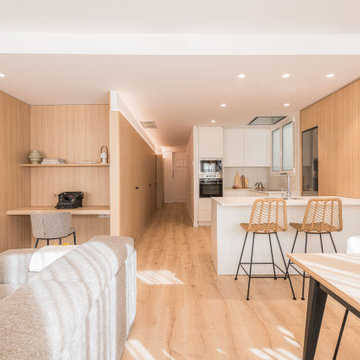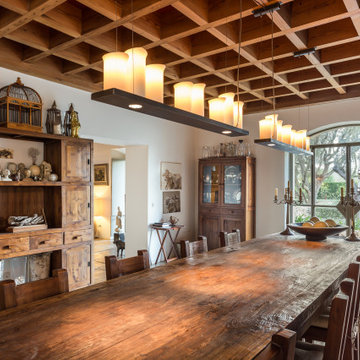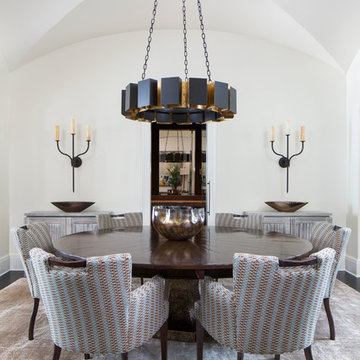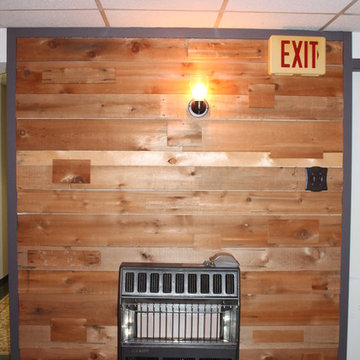Sale da Pranzo mediterranee - Foto e idee per arredare
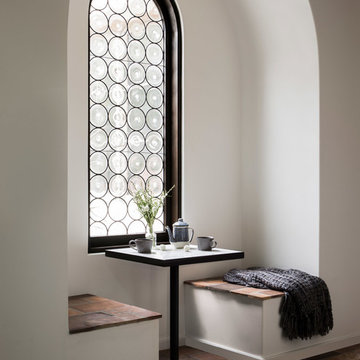
Clear stained glass arched window seating with a slate banquet.
Immagine di una piccola sala da pranzo mediterranea con pavimento in terracotta, pavimento marrone, pareti bianche e nessun camino
Immagine di una piccola sala da pranzo mediterranea con pavimento in terracotta, pavimento marrone, pareti bianche e nessun camino
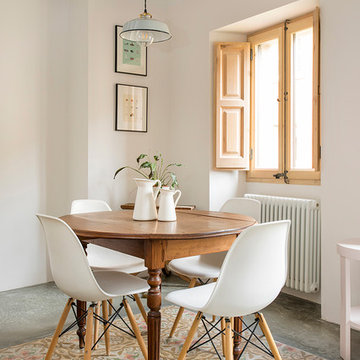
Jordi Folch
Idee per una sala da pranzo mediterranea con pareti bianche, pavimento in cemento e pavimento grigio
Idee per una sala da pranzo mediterranea con pareti bianche, pavimento in cemento e pavimento grigio
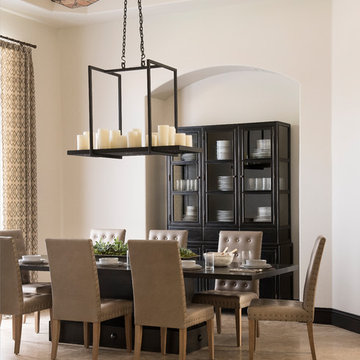
Stephen Allen Photography
Ispirazione per una sala da pranzo mediterranea chiusa con pareti bianche e pavimento beige
Ispirazione per una sala da pranzo mediterranea chiusa con pareti bianche e pavimento beige
Trova il professionista locale adatto per il tuo progetto
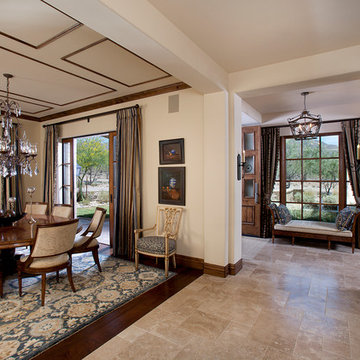
The genesis of design for this desert retreat was the informal dining area in which the clients, along with family and friends, would gather.
Located in north Scottsdale’s prestigious Silverleaf, this ranch hacienda offers 6,500 square feet of gracious hospitality for family and friends. Focused around the informal dining area, the home’s living spaces, both indoor and outdoor, offer warmth of materials and proximity for expansion of the casual dining space that the owners envisioned for hosting gatherings to include their two grown children, parents, and many friends.
The kitchen, adjacent to the informal dining, serves as the functioning heart of the home and is open to the great room, informal dining room, and office, and is mere steps away from the outdoor patio lounge and poolside guest casita. Additionally, the main house master suite enjoys spectacular vistas of the adjacent McDowell mountains and distant Phoenix city lights.
The clients, who desired ample guest quarters for their visiting adult children, decided on a detached guest casita featuring two bedroom suites, a living area, and a small kitchen. The guest casita’s spectacular bedroom mountain views are surpassed only by the living area views of distant mountains seen beyond the spectacular pool and outdoor living spaces.
Project Details | Desert Retreat, Silverleaf – Scottsdale, AZ
Architect: C.P. Drewett, AIA, NCARB; Drewett Works, Scottsdale, AZ
Builder: Sonora West Development, Scottsdale, AZ
Photographer: Dino Tonn
Featured in Phoenix Home and Garden, May 2015, “Sporting Style: Golf Enthusiast Christie Austin Earns Top Scores on the Home Front”
See more of this project here: http://drewettworks.com/desert-retreat-at-silverleaf/
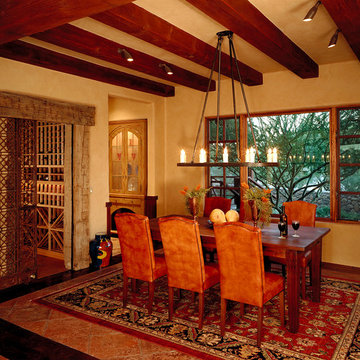
Whisper Rock Residence
Ispirazione per una sala da pranzo mediterranea con pareti beige
Ispirazione per una sala da pranzo mediterranea con pareti beige
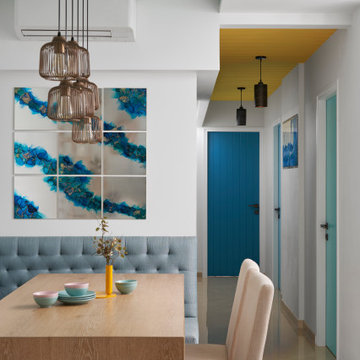
We transformed their builder-ready 3-bedroom apartment into a colourful, modern space with a white base tone and Greek-inspired accents. It was all tailored to their needs.
The dining table is locally produced and has integrated drawers for tablecloths and silverware. The dining booth-style seating has a tone of storage underneath that is all veneer wood finished. The living and eating areas are connected by a faint blue hue on the ceiling.
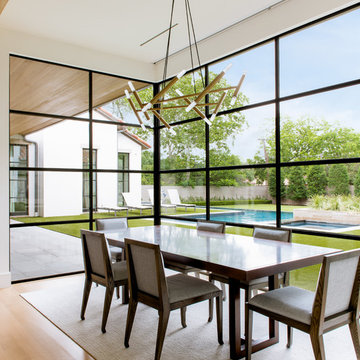
Idee per un'ampia sala da pranzo aperta verso il soggiorno mediterranea con parquet chiaro
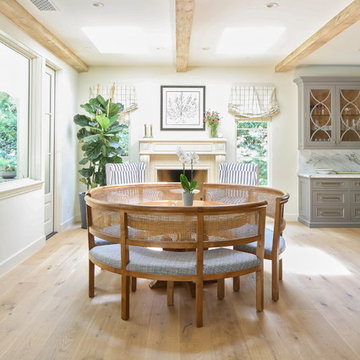
Idee per una sala da pranzo aperta verso la cucina mediterranea di medie dimensioni con pareti bianche, parquet chiaro, camino classico, cornice del camino in pietra e pavimento beige
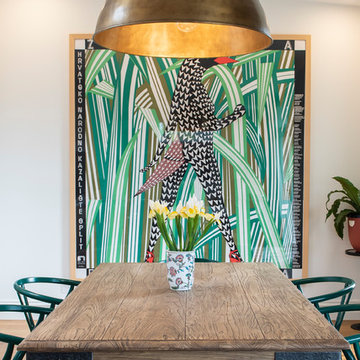
Adrienne Bizzarri Photography
Foto di una grande sala da pranzo aperta verso il soggiorno mediterranea con pavimento in legno massello medio e pareti bianche
Foto di una grande sala da pranzo aperta verso il soggiorno mediterranea con pavimento in legno massello medio e pareti bianche
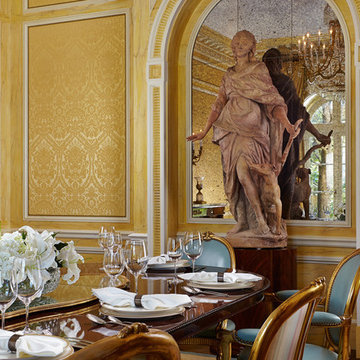
New 2-story residence consisting of; kitchen, breakfast room, laundry room, butler’s pantry, wine room, living room, dining room, study, 4 guest bedroom and master suite. Exquisite custom fabricated, sequenced and book-matched marble, granite and onyx, walnut wood flooring with stone cabochons, bronze frame exterior doors to the water view, custom interior woodwork and cabinetry, mahogany windows and exterior doors, teak shutters, custom carved and stenciled exterior wood ceilings, custom fabricated plaster molding trim and groin vaults.
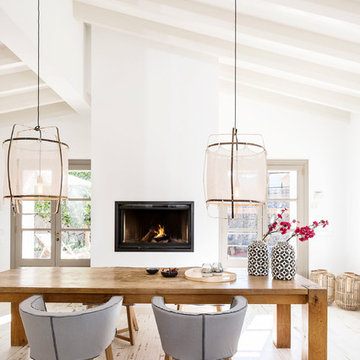
Essbereich mit offenem Kamin (wahlweise mit Glastür verschließbar)
Foto: Sonja Schwarz Fotografie, www.fotografiesonjaschwarz.de
Foto di una sala da pranzo mediterranea con pareti bianche, pavimento in legno verniciato, camino classico e pavimento bianco
Foto di una sala da pranzo mediterranea con pareti bianche, pavimento in legno verniciato, camino classico e pavimento bianco
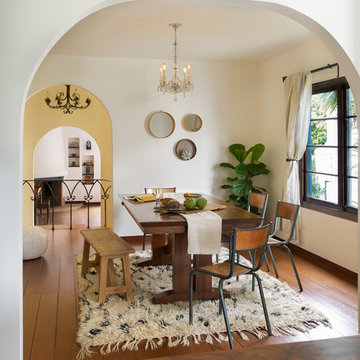
Looking from the kitchen to the dining room and adjacent rooms. The house had beautiful arches that we wanted to preserve in the new kitchen. All photos by Thomas Kuoh Photography.
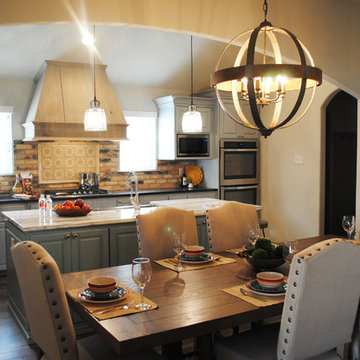
This Mediterranean style kitchen and dining used elements such as brick backsplash, stained wood, light blue paint, and decorative tile.
Ispirazione per una sala da pranzo aperta verso la cucina mediterranea di medie dimensioni con pareti beige, pavimento in vinile e nessun camino
Ispirazione per una sala da pranzo aperta verso la cucina mediterranea di medie dimensioni con pareti beige, pavimento in vinile e nessun camino
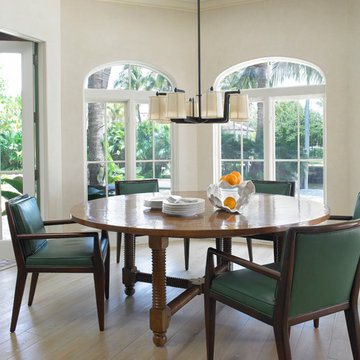
Immagine di una sala da pranzo mediterranea chiusa e di medie dimensioni con pareti beige, parquet chiaro, nessun camino e pavimento beige
Sale da Pranzo mediterranee - Foto e idee per arredare
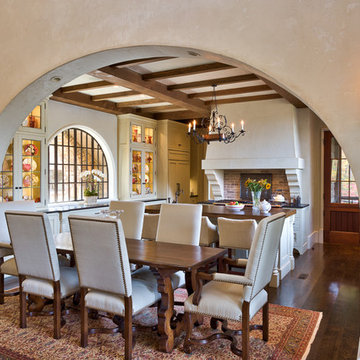
Influenced by English Cotswold and French country architecture, this eclectic European lake home showcases a predominantly stone exterior paired with a cedar shingle roof. Interior features like wide-plank oak floors, plaster walls, custom iron windows in the kitchen and great room and a custom limestone fireplace create old world charm. An open floor plan and generous use of glass allow for views from nearly every space and create a connection to the gardens and abundant outdoor living space.
Kevin Meechan / Meechan Architectural Photography
8
