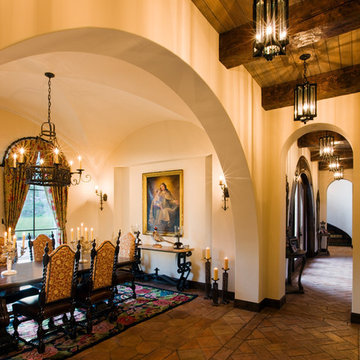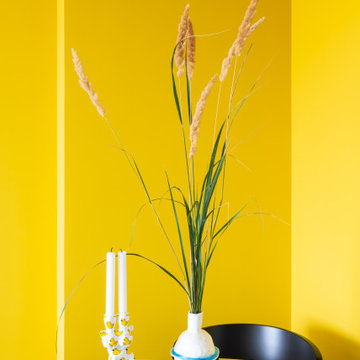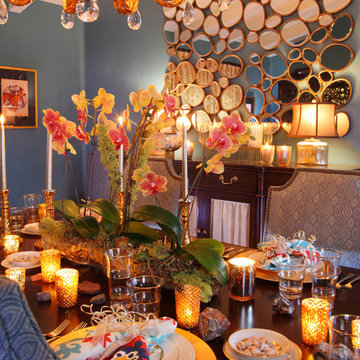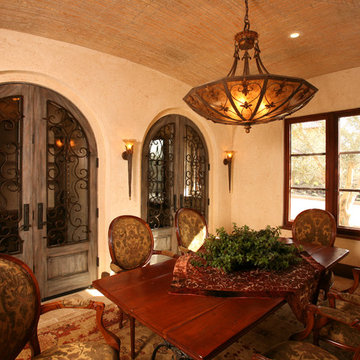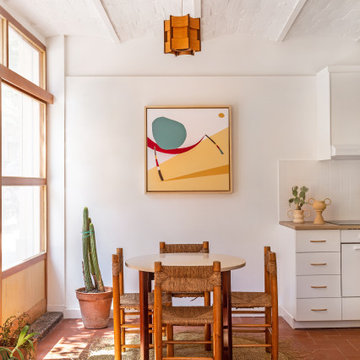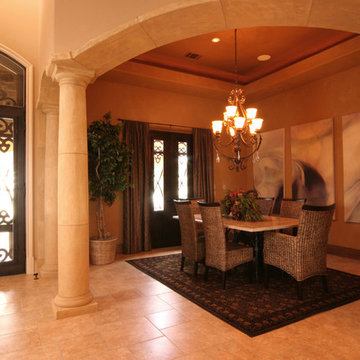Sale da Pranzo mediterranee arancioni - Foto e idee per arredare
Filtra anche per:
Budget
Ordina per:Popolari oggi
1 - 20 di 308 foto
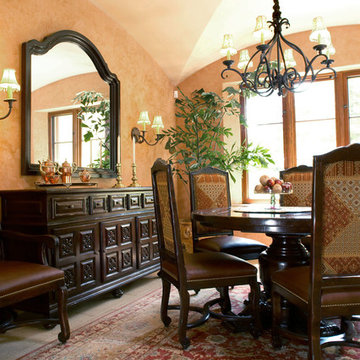
A Tuscan style villa on East Valley Road with a carved limestone fireplace, burgandy, copper and blue rugs shares a feeling of warmth and comfort. Old Antique furniture, along with new fine bench made old world furniture, soft comfortable upholstered chairs complete this very inviting home in Santa Barbara that feels like the old Italian Countryside. In a dining area with a groin vault for the ceiling, the walls are copper colored venetian plaster. A separate library for the book loving clients, in blues and reds. The living great room area features open hand scraped beams, the floors have imestone laid in a Versaille pattern. Project Location: Montecito, Santa Barbara, CA. Designed by Maraya Interior Design. From their beautiful resort town of Ojai, they serve clients in Montecito, Hope Ranch, Malibu, Westlake and Calabasas, across the tri-county areas of Santa Barbara, Ventura and Los Angeles, south to Hidden Hills- north through Solvang and more.

Breathtaking views of the incomparable Big Sur Coast, this classic Tuscan design of an Italian farmhouse, combined with a modern approach creates an ambiance of relaxed sophistication for this magnificent 95.73-acre, private coastal estate on California’s Coastal Ridge. Five-bedroom, 5.5-bath, 7,030 sq. ft. main house, and 864 sq. ft. caretaker house over 864 sq. ft. of garage and laundry facility. Commanding a ridge above the Pacific Ocean and Post Ranch Inn, this spectacular property has sweeping views of the California coastline and surrounding hills. “It’s as if a contemporary house were overlaid on a Tuscan farm-house ruin,” says decorator Craig Wright who created the interiors. The main residence was designed by renowned architect Mickey Muenning—the architect of Big Sur’s Post Ranch Inn, —who artfully combined the contemporary sensibility and the Tuscan vernacular, featuring vaulted ceilings, stained concrete floors, reclaimed Tuscan wood beams, antique Italian roof tiles and a stone tower. Beautifully designed for indoor/outdoor living; the grounds offer a plethora of comfortable and inviting places to lounge and enjoy the stunning views. No expense was spared in the construction of this exquisite estate.
Presented by Olivia Hsu Decker
+1 415.720.5915
+1 415.435.1600
Decker Bullock Sotheby's International Realty
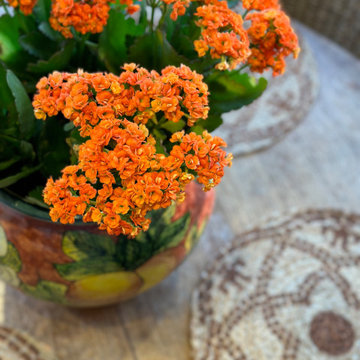
The focal point of this dining / living room is the massive hand painted tile fireplace with it’s lovely collection of vintage Fausto Palanco Furniture with new updated hand gilded gold linen pillows from Rob Shaw and Stroheim upholstery with original art and decorative accessories collected throughout our travels through Mexico.
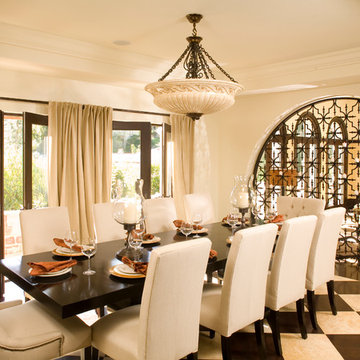
The builder wanted neutral tones throughout the house. It works great in the dining room where the food & guest become the stars of the evening.
Immagine di una sala da pranzo mediterranea con pareti beige
Immagine di una sala da pranzo mediterranea con pareti beige
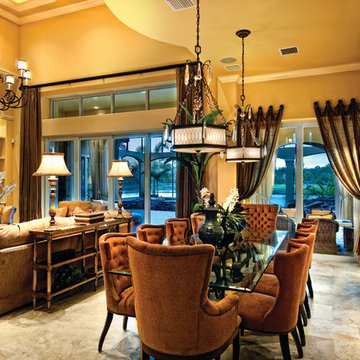
The Sater Design Collection's luxury, Mediterranean home plan "Gabriella" (Plan #6961). saterdesign.com
Idee per una grande sala da pranzo aperta verso il soggiorno mediterranea con pareti gialle, pavimento in travertino e nessun camino
Idee per una grande sala da pranzo aperta verso il soggiorno mediterranea con pareti gialle, pavimento in travertino e nessun camino
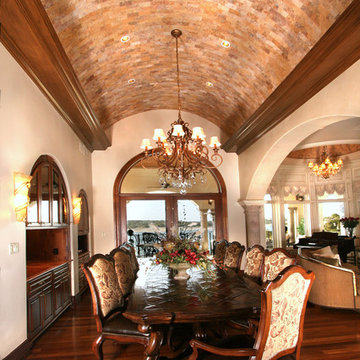
This Mediterranean styled estate home in Lakeway Texas boasts full access to Lake Travis and was designed for extensive entertaining by Zbranek & Holt Custom Homes. Photography by Eric Hull
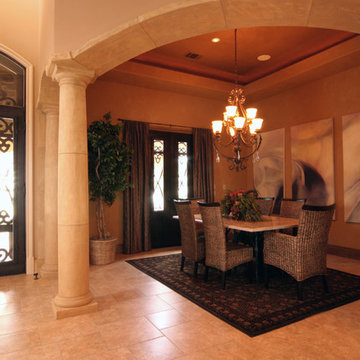
Builder: Pillar Custom Homes
Architectural Design: Austin Design Group
Ispirazione per una sala da pranzo aperta verso il soggiorno mediterranea di medie dimensioni con pareti beige e pavimento in travertino
Ispirazione per una sala da pranzo aperta verso il soggiorno mediterranea di medie dimensioni con pareti beige e pavimento in travertino
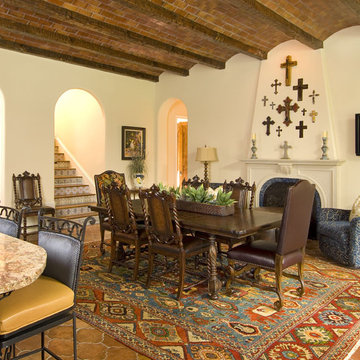
Interior Design: Ashley Astleford
Photography: Danny Piassick
Builder: Emerson Residential, Bobby Corgan
Idee per una sala da pranzo mediterranea
Idee per una sala da pranzo mediterranea
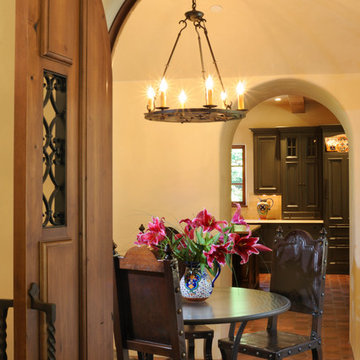
Fergus Garber Young Architects http://fgy-arch.com
Photo by Bernardo Grijalva
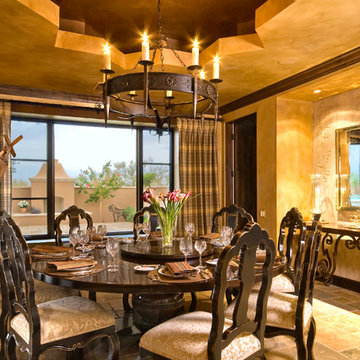
Tucson, AZ home built by Mike Wachs Construction Co., Inc.
Esempio di una sala da pranzo mediterranea con pareti gialle
Esempio di una sala da pranzo mediterranea con pareti gialle
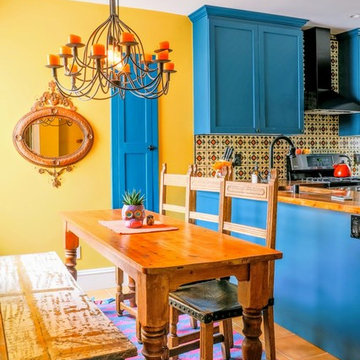
Immagine di una sala da pranzo aperta verso la cucina mediterranea con pareti gialle e pavimento in terracotta
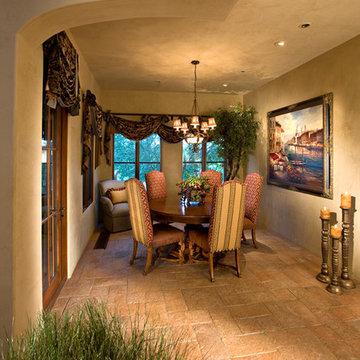
Interiors Remembered -Athena Vigil - Designer
Immagine di una sala da pranzo mediterranea chiusa e di medie dimensioni con pareti beige e pavimento in legno massello medio
Immagine di una sala da pranzo mediterranea chiusa e di medie dimensioni con pareti beige e pavimento in legno massello medio
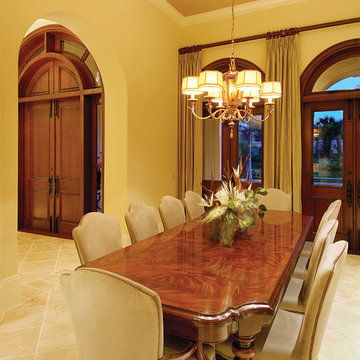
The Sater Design Collection's luxury, Mediterranean home plan "Prima Porta" (Plan #6955). saterdesign.com
Immagine di una grande sala da pranzo mediterranea chiusa con pareti beige, pavimento in travertino e nessun camino
Immagine di una grande sala da pranzo mediterranea chiusa con pareti beige, pavimento in travertino e nessun camino
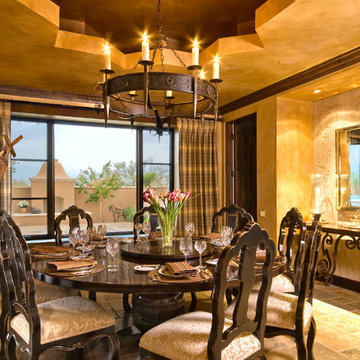
Built by Mike Wachs Construction in Tucson, AZ.
Ispirazione per una sala da pranzo mediterranea con pareti gialle
Ispirazione per una sala da pranzo mediterranea con pareti gialle
Sale da Pranzo mediterranee arancioni - Foto e idee per arredare
1
