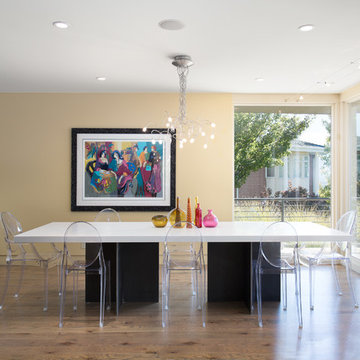Sale da Pranzo di medie dimensioni - Foto e idee per arredare
Filtra anche per:
Budget
Ordina per:Popolari oggi
1 - 20 di 20.935 foto
1 di 5

Immagine di una sala da pranzo costiera di medie dimensioni con pareti bianche e parquet scuro

This 1902 San Antonio home was beautiful both inside and out, except for the kitchen, which was dark and dated. The original kitchen layout consisted of a breakfast room and a small kitchen separated by a wall. There was also a very small screened in porch off of the kitchen. The homeowners dreamed of a light and bright new kitchen and that would accommodate a 48" gas range, built in refrigerator, an island and a walk in pantry. At first, it seemed almost impossible, but with a little imagination, we were able to give them every item on their wish list. We took down the wall separating the breakfast and kitchen areas, recessed the new Subzero refrigerator under the stairs, and turned the tiny screened porch into a walk in pantry with a gorgeous blue and white tile floor. The french doors in the breakfast area were replaced with a single transom door to mirror the door to the pantry. The new transoms make quite a statement on either side of the 48" Wolf range set against a marble tile wall. A lovely banquette area was created where the old breakfast table once was and is now graced by a lovely beaded chandelier. Pillows in shades of blue and white and a custom walnut table complete the cozy nook. The soapstone island with a walnut butcher block seating area adds warmth and character to the space. The navy barstools with chrome nailhead trim echo the design of the transoms and repeat the navy and chrome detailing on the custom range hood. A 42" Shaws farmhouse sink completes the kitchen work triangle. Off of the kitchen, the small hallway to the dining room got a facelift, as well. We added a decorative china cabinet and mirrored doors to the homeowner's storage closet to provide light and character to the passageway. After the project was completed, the homeowners told us that "this kitchen was the one that our historic house was always meant to have." There is no greater reward for what we do than that.

Foto di una sala da pranzo tradizionale chiusa e di medie dimensioni con pareti beige, pavimento in legno massello medio, camino classico e cornice del camino in intonaco
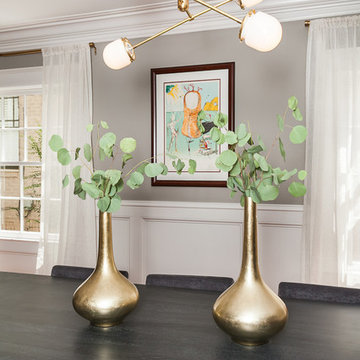
Idee per una sala da pranzo moderna chiusa e di medie dimensioni con pareti grigie, nessun camino e parquet chiaro

Linda Hall
Ispirazione per una sala da pranzo chiusa e di medie dimensioni con pareti blu, pavimento in pietra calcarea e nessun camino
Ispirazione per una sala da pranzo chiusa e di medie dimensioni con pareti blu, pavimento in pietra calcarea e nessun camino
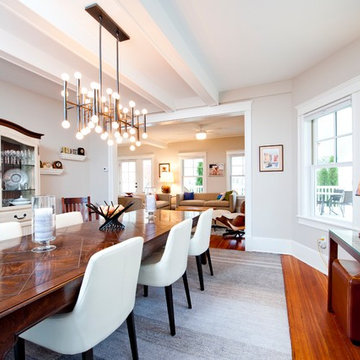
Dining room with neutral tones, upholstered Cody dining chairs by West Elm and a modern linear bare bulb chandelier. Near the windows is a console table with storage ottomans. The casement windows are Ultrex series by Marvin.
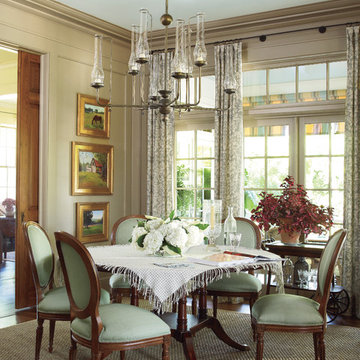
Esempio di una sala da pranzo chiusa e di medie dimensioni con pareti beige e parquet scuro
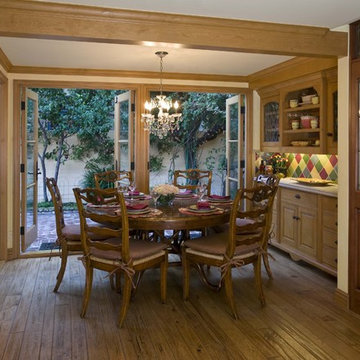
Please visit my website directly by copying and pasting this link directly into your browser: http://www.berensinteriors.com/ to learn more about this project and how we may work together!
Remarkable country french dining room with french doors and exquisite exposed beams. Dining with a view and a breeze! Robert Naik Photography.

Custom molding on the walls adds depth and drama to the space. The client's bold David Bowie painting pops against the Sherwin Williams Gauntlet Gray walls. The organic burl wood table and the mid-century sputnik chandelier (from Arteriors) adds softness to the space.
Photo by Melissa Au
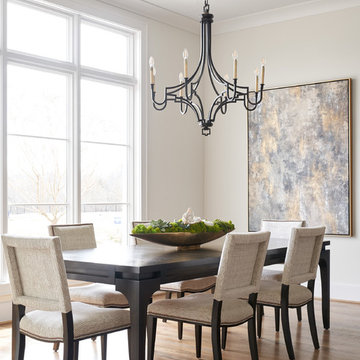
Formal dining area with large paneled windows and an elegant light fixture. Hardwood flooring is 5" white oak provided and installed by Natural Selections.

Photography by Michael J. Lee
Foto di una sala da pranzo aperta verso la cucina design di medie dimensioni con pareti grigie, parquet scuro e pavimento marrone
Foto di una sala da pranzo aperta verso la cucina design di medie dimensioni con pareti grigie, parquet scuro e pavimento marrone

Surrounded by canyon views and nestled in the heart of Orange County, this 9,000 square foot home encompasses all that is “chic”. Clean lines, interesting textures, pops of color, and an emphasis on art were all key in achieving this contemporary but comfortable sophistication.
Photography by Chad Mellon
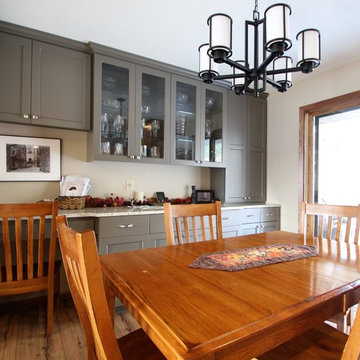
Buffet Cabinets in Dining area are Painted with
Hirschfield's 0570 Grey Locks
Walls are done in Hirschfields 0336 Soft Leather
Backsplash Tiles are CTW Empires Smoke
Grout Misty Gray
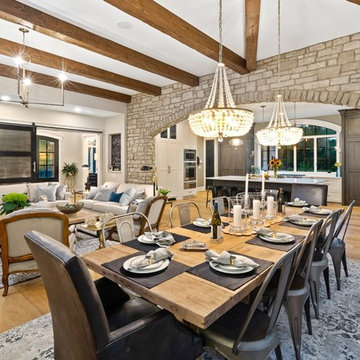
Greg Grupenhof
Ispirazione per una sala da pranzo aperta verso il soggiorno tradizionale di medie dimensioni con pareti grigie e parquet chiaro
Ispirazione per una sala da pranzo aperta verso il soggiorno tradizionale di medie dimensioni con pareti grigie e parquet chiaro
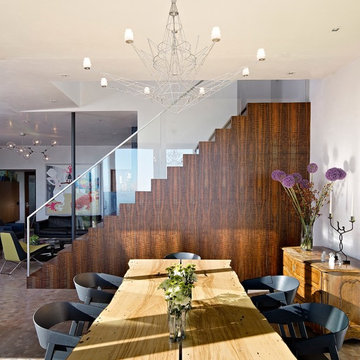
Foto di una sala da pranzo moderna chiusa e di medie dimensioni con pareti bianche, pavimento beige e nessun camino
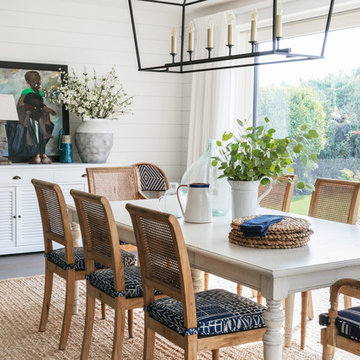
Nick George
Immagine di una sala da pranzo stile marinaro chiusa e di medie dimensioni con pareti bianche, nessun camino e pavimento grigio
Immagine di una sala da pranzo stile marinaro chiusa e di medie dimensioni con pareti bianche, nessun camino e pavimento grigio
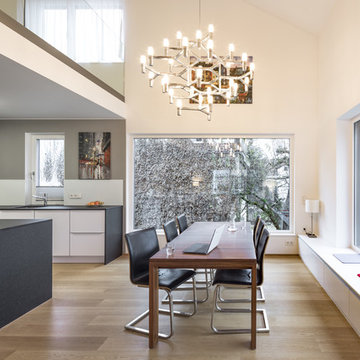
Esempio di una sala da pranzo aperta verso il soggiorno contemporanea di medie dimensioni con pareti beige, pavimento in legno massello medio, nessun camino e pavimento marrone

Ispirazione per una sala da pranzo aperta verso la cucina design di medie dimensioni con parquet chiaro, pavimento bianco, pareti multicolore e nessun camino
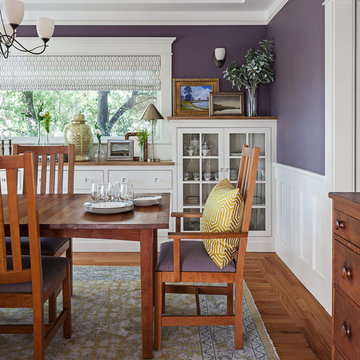
Michele Lee Wilson
Immagine di una sala da pranzo stile americano chiusa e di medie dimensioni con pareti viola, pavimento in legno massello medio, nessun camino e pavimento marrone
Immagine di una sala da pranzo stile americano chiusa e di medie dimensioni con pareti viola, pavimento in legno massello medio, nessun camino e pavimento marrone
Sale da Pranzo di medie dimensioni - Foto e idee per arredare
1
