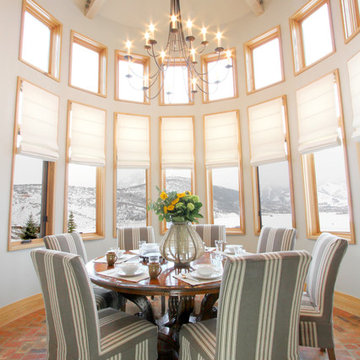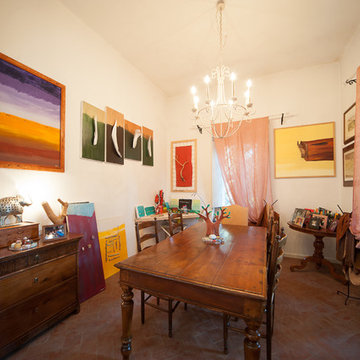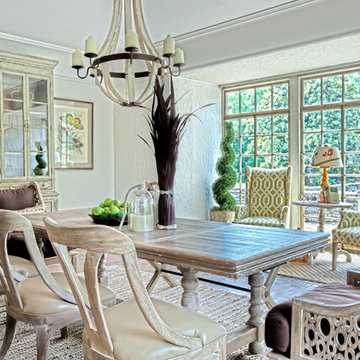Sale da Pranzo con pavimento in mattoni - Foto e idee per arredare
Filtra anche per:
Budget
Ordina per:Popolari oggi
1 - 20 di 90 foto
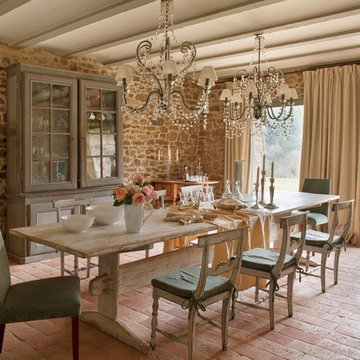
Ispirazione per una sala da pranzo aperta verso il soggiorno rustica di medie dimensioni con pavimento in mattoni, nessun camino e pareti beige
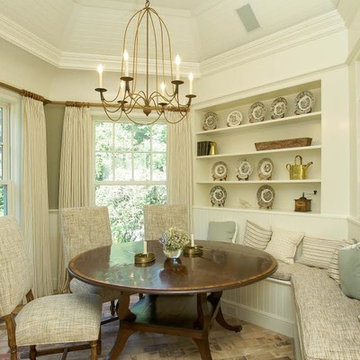
Immagine di una piccola sala da pranzo country chiusa con pavimento in mattoni, nessun camino, pavimento multicolore e pareti bianche

Kolanowski Studio
Foto di una grande sala da pranzo aperta verso la cucina mediterranea con pavimento in mattoni, pareti beige e pavimento marrone
Foto di una grande sala da pranzo aperta verso la cucina mediterranea con pavimento in mattoni, pareti beige e pavimento marrone

The client’s coastal New England roots inspired this Shingle style design for a lakefront lot. With a background in interior design, her ideas strongly influenced the process, presenting both challenge and reward in executing her exact vision. Vintage coastal style grounds a thoroughly modern open floor plan, designed to house a busy family with three active children. A primary focus was the kitchen, and more importantly, the butler’s pantry tucked behind it. Flowing logically from the garage entry and mudroom, and with two access points from the main kitchen, it fulfills the utilitarian functions of storage and prep, leaving the main kitchen free to shine as an integral part of the open living area.
An ARDA for Custom Home Design goes to
Royal Oaks Design
Designer: Kieran Liebl
From: Oakdale, Minnesota
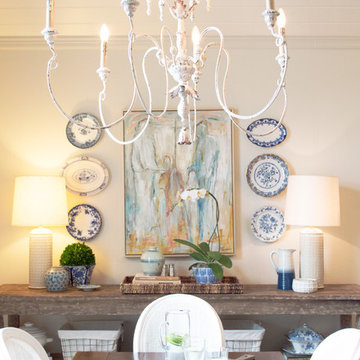
Entre Nous Design
Esempio di una sala da pranzo aperta verso la cucina chic di medie dimensioni con pareti bianche, nessun camino e pavimento in mattoni
Esempio di una sala da pranzo aperta verso la cucina chic di medie dimensioni con pareti bianche, nessun camino e pavimento in mattoni
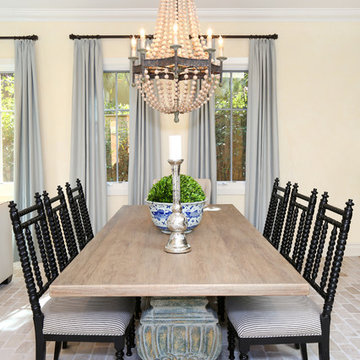
Wood beaded chandelier over a gorgeous reclaimed wood dining table with spindle chairs add a bit of eclectic whimsy to the entire space.
Renovation and Interior Design:
Blackband Design. Phone: 949.872.2234

We used 11’ tall steel windows and doors separated by slender stone piers for the exterior walls of this addition. With all of its glazing, the new dining room opens the family room to views of Comal Springs and brings natural light deep into the house.
The floor is waxed brick, and the ceiling is pecky cypress. The stone piers support the second floor sitting porch at the master bedroom.
Photography by Travis Keas
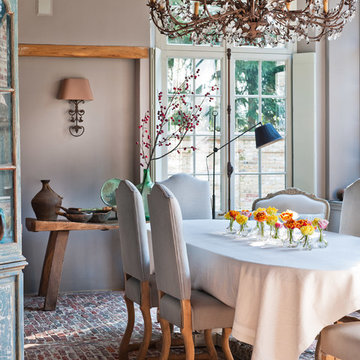
Photo credit Fotografie Claude Smekens
Idee per una sala da pranzo tradizionale chiusa con pareti grigie e pavimento in mattoni
Idee per una sala da pranzo tradizionale chiusa con pareti grigie e pavimento in mattoni
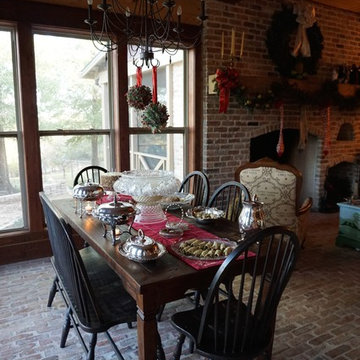
Instead of the usual fare, we chose to have a Christmas lunch buffet. Here you can see our table, and a peek of the fireplace, exquisitely dressed for Christmas.
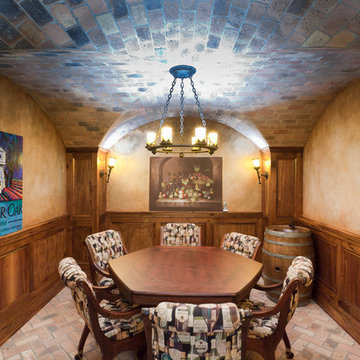
A groin vault ceiling in this tasting room. This ceiling differs from the previous one as the brick on each quadrant runs into a wall, making it easier to construct than the previous.
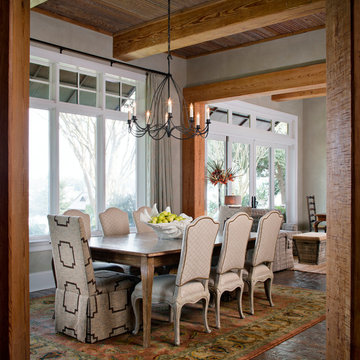
opChipper Hatter
Ispirazione per una sala da pranzo aperta verso il soggiorno stile rurale di medie dimensioni con pareti grigie e pavimento in mattoni
Ispirazione per una sala da pranzo aperta verso il soggiorno stile rurale di medie dimensioni con pareti grigie e pavimento in mattoni
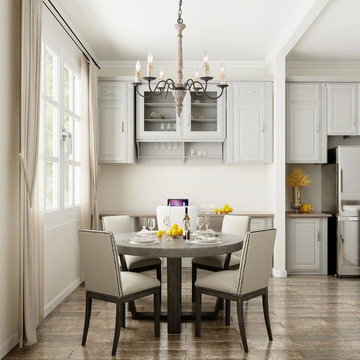
farmhouse dining room
Immagine di una piccola sala da pranzo aperta verso la cucina country con pareti bianche, pavimento in mattoni, cornice del camino in cemento e pavimento marrone
Immagine di una piccola sala da pranzo aperta verso la cucina country con pareti bianche, pavimento in mattoni, cornice del camino in cemento e pavimento marrone
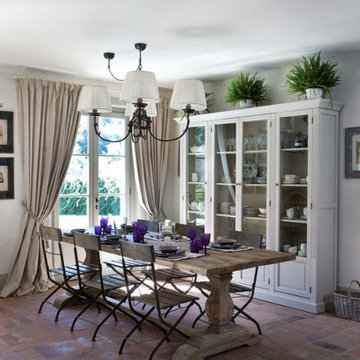
Idee per una sala da pranzo shabby-chic style con pareti bianche e pavimento in mattoni
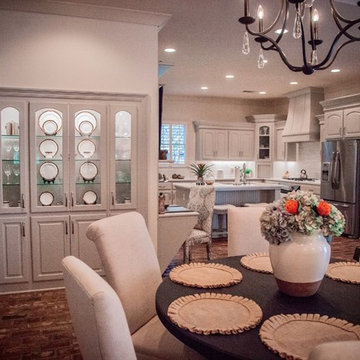
Foto di una sala da pranzo aperta verso il soggiorno classica con pareti bianche, pavimento in mattoni e nessun camino
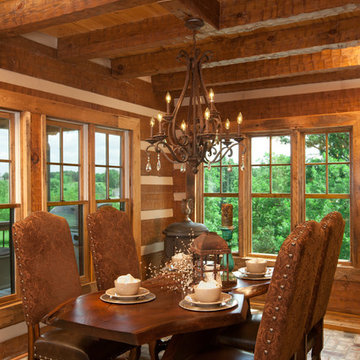
Another view of the dining space and the wood slab table. Rustic elegance!
Foto di una grande sala da pranzo aperta verso il soggiorno rustica con pareti marroni e pavimento in mattoni
Foto di una grande sala da pranzo aperta verso il soggiorno rustica con pareti marroni e pavimento in mattoni
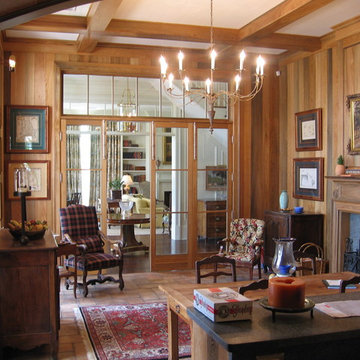
Keeping room, with Sinker Cypress walls and beams.
Foto di una grande sala da pranzo chic chiusa con pareti marroni, pavimento in mattoni, camino classico e cornice del camino in cemento
Foto di una grande sala da pranzo chic chiusa con pareti marroni, pavimento in mattoni, camino classico e cornice del camino in cemento
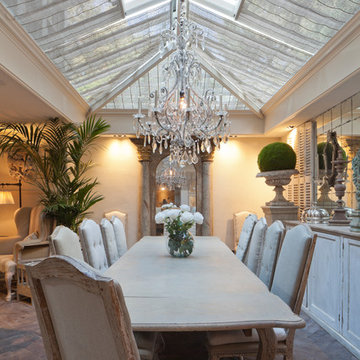
Traditional design with a modern twist, this ingenious layout links a light-filled multi-functional basement room with an upper orangery. Folding doors to the lower rooms open onto sunken courtyards. The lower room and rooflights link to the main conservatory via a spiral staircase.
Vale Paint Colour- Exterior : Carbon, Interior : Portland
Size- 4.1m x 5.9m (Ground Floor), 11m x 7.5m (Basement Level)
Sale da Pranzo con pavimento in mattoni - Foto e idee per arredare
1
