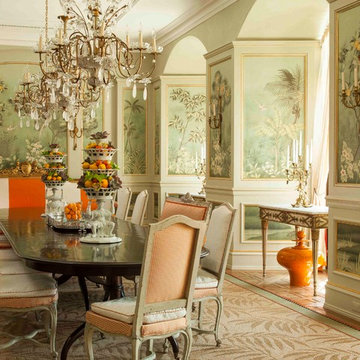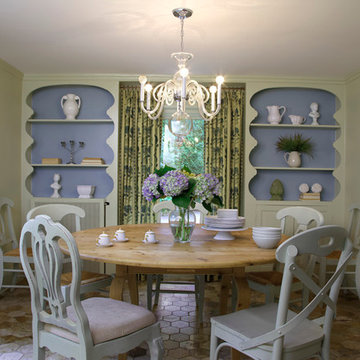Sale da Pranzo con pareti verdi - Foto e idee per arredare
Filtra anche per:
Budget
Ordina per:Popolari oggi
1 - 20 di 1.721 foto
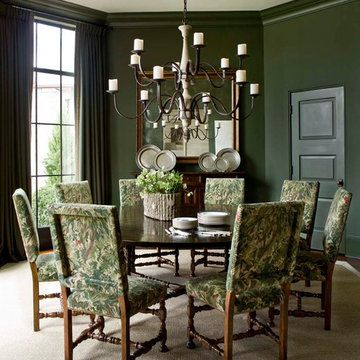
Photography by Erica George Dines
Foto di una sala da pranzo chic con pareti verdi e pavimento beige
Foto di una sala da pranzo chic con pareti verdi e pavimento beige
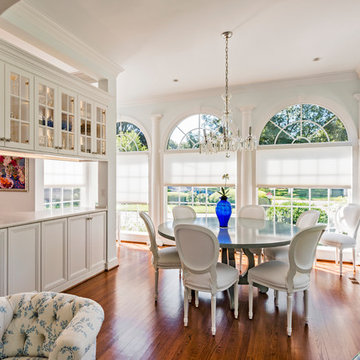
Esempio di una sala da pranzo aperta verso il soggiorno tradizionale di medie dimensioni con pareti verdi, parquet scuro e nessun camino
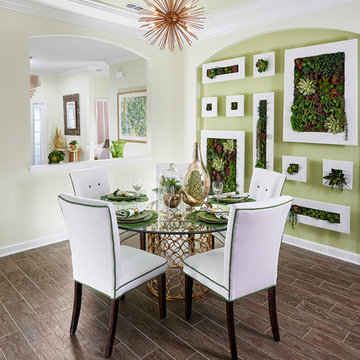
Studio Peck LLC
Ispirazione per una sala da pranzo classica con pareti verdi e pavimento in legno massello medio
Ispirazione per una sala da pranzo classica con pareti verdi e pavimento in legno massello medio
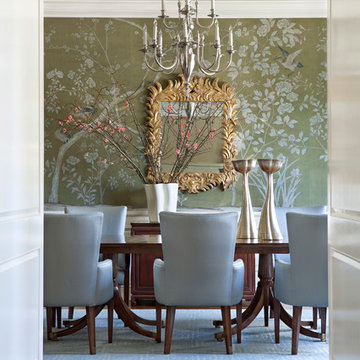
These clients came to my office looking for an architect who could design their "empty nest" home that would be the focus of their soon to be extended family. A place where the kids and grand kids would want to hang out: with a pool, open family room/ kitchen, garden; but also one-story so there wouldn't be any unnecessary stairs to climb. They wanted the design to feel like "old Pasadena" with the coziness and attention to detail that the era embraced. My sensibilities led me to recall the wonderful classic mansions of San Marino, so I designed a manor house clad in trim Bluestone with a steep French slate roof and clean white entry, eave and dormer moldings that would blend organically with the future hardscape plan and thoughtfully landscaped grounds.
The site was a deep, flat lot that had been half of the old Joan Crawford estate; the part that had an abandoned swimming pool and small cabana. I envisioned a pavilion filled with natural light set in a beautifully planted park with garden views from all sides. Having a one-story house allowed for tall and interesting shaped ceilings that carved into the sheer angles of the roof. The most private area of the house would be the central loggia with skylights ensconced in a deep woodwork lattice grid and would be reminiscent of the outdoor “Salas” found in early Californian homes. The family would soon gather there and enjoy warm afternoons and the wonderfully cool evening hours together.
Working with interior designer Jeffrey Hitchcock, we designed an open family room/kitchen with high dark wood beamed ceilings, dormer windows for daylight, custom raised panel cabinetry, granite counters and a textured glass tile splash. Natural light and gentle breezes flow through the many French doors and windows located to accommodate not only the garden views, but the prevailing sun and wind as well. The graceful living room features a dramatic vaulted white painted wood ceiling and grand fireplace flanked by generous double hung French windows and elegant drapery. A deeply cased opening draws one into the wainscot paneled dining room that is highlighted by hand painted scenic wallpaper and a barrel vaulted ceiling. The walnut paneled library opens up to reveal the waterfall feature in the back garden. Equally picturesque and restful is the view from the rotunda in the master bedroom suite.
Architect: Ward Jewell Architect, AIA
Interior Design: Jeffrey Hitchcock Enterprises
Contractor: Synergy General Contractors, Inc.
Landscape Design: LZ Design Group, Inc.
Photography: Laura Hull

Kyle Caldwell
Esempio di una piccola sala da pranzo chic chiusa con pareti verdi, pavimento in legno massello medio e nessun camino
Esempio di una piccola sala da pranzo chic chiusa con pareti verdi, pavimento in legno massello medio e nessun camino

Foto di una grande sala da pranzo tradizionale chiusa con pareti verdi, parquet chiaro, camino classico, cornice del camino in pietra e pavimento beige
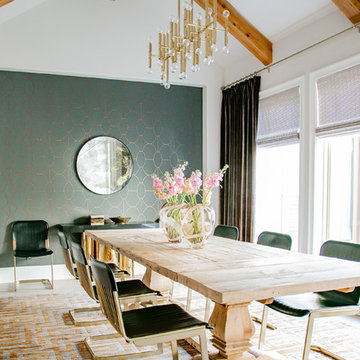
Photography by:
Jill Christina Hansen
IG: @jillchristina_dk
Esempio di una sala da pranzo tradizionale con pareti verdi
Esempio di una sala da pranzo tradizionale con pareti verdi
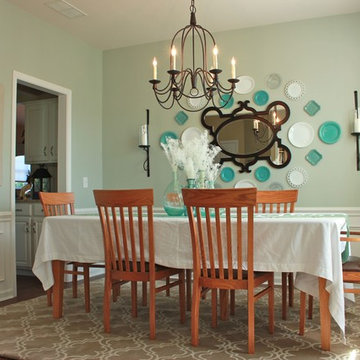
Wall decor, lighting, window treatments, accessories, and rug selected by New South Design in Charlotte, NC.
Idee per una sala da pranzo chic chiusa con parquet scuro e pareti verdi
Idee per una sala da pranzo chic chiusa con parquet scuro e pareti verdi
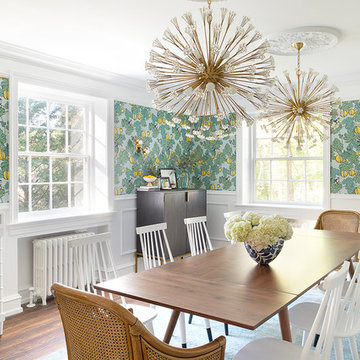
Copyright 2019 Rebecca McAlpin. All Rights Reserved.
Idee per una sala da pranzo aperta verso la cucina boho chic di medie dimensioni con pareti verdi, pavimento in legno massello medio, nessun camino e pavimento marrone
Idee per una sala da pranzo aperta verso la cucina boho chic di medie dimensioni con pareti verdi, pavimento in legno massello medio, nessun camino e pavimento marrone
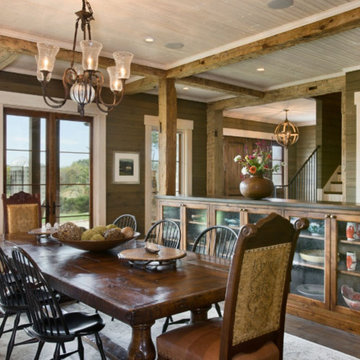
Esempio di una grande sala da pranzo country chiusa con pareti verdi, parquet scuro e nessun camino
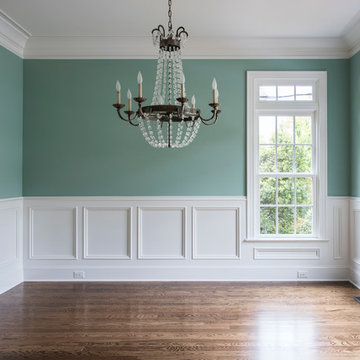
J. Sinclair
Immagine di una sala da pranzo classica di medie dimensioni con pareti verdi, pavimento in legno massello medio e nessun camino
Immagine di una sala da pranzo classica di medie dimensioni con pareti verdi, pavimento in legno massello medio e nessun camino
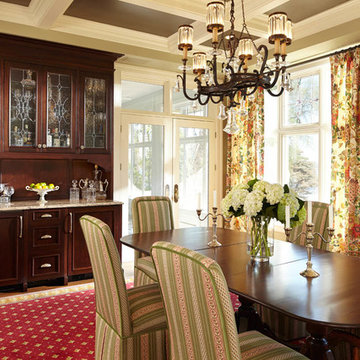
Karen Melvin
Co-designer: Kristen Veenstra AKBD
Idee per una grande sala da pranzo aperta verso la cucina tradizionale con pareti verdi e parquet scuro
Idee per una grande sala da pranzo aperta verso la cucina tradizionale con pareti verdi e parquet scuro
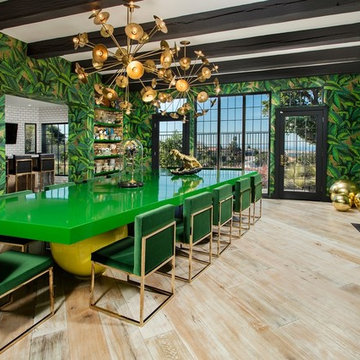
Immagine di una sala da pranzo contemporanea con pareti verdi, parquet chiaro, camino classico e cornice del camino in mattoni
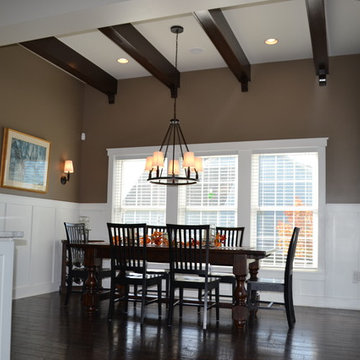
Esempio di un angolo colazione classico con pareti verdi, parquet scuro, pavimento marrone, travi a vista e boiserie
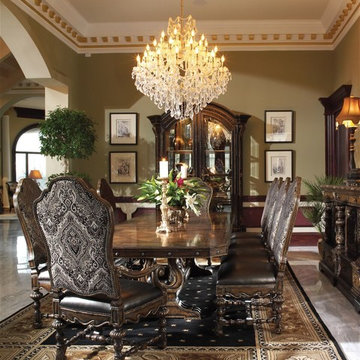
Immagine di una sala da pranzo aperta verso il soggiorno classica di medie dimensioni con pareti verdi, pavimento in marmo e nessun camino
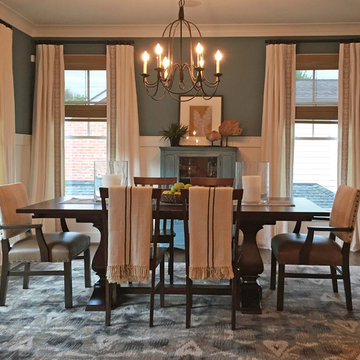
This dining room design features deep teal walls and white wainscoting below, creating a rich and dramatic contrast. The dark wood pedestal dining table is complemented by a combination of four wooden slatted side chairs and upholstered armchairs. The armchairs feature natural linen on the backs and brown leather seats, offering both comfort and style. A teal, charcoal, and caramel colored ikat area rug adds pattern and interest to the space. White linen drapes with inset embroidered trim are hung over natural woven shades, providing privacy while still allowing natural light to filter into the room. Together, these elements create a welcoming and stylish dining room design that is perfect for hosting large gatherings and intimate dinners alike.
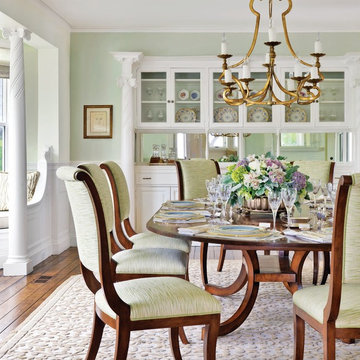
Richard Mandelkorn
Immagine di una grande sala da pranzo stile marinaro chiusa con pareti verdi, parquet scuro e nessun camino
Immagine di una grande sala da pranzo stile marinaro chiusa con pareti verdi, parquet scuro e nessun camino
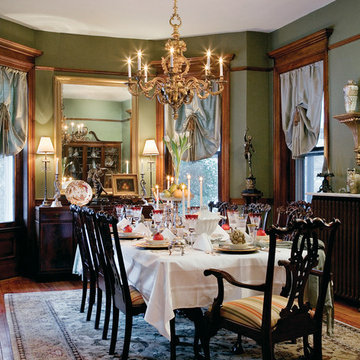
St. Louis Homes + Lifestyles
Ispirazione per una sala da pranzo tradizionale con pareti verdi e parquet scuro
Ispirazione per una sala da pranzo tradizionale con pareti verdi e parquet scuro
Sale da Pranzo con pareti verdi - Foto e idee per arredare
1
