Sale da Pranzo con pareti marroni e cornice del camino in mattoni - Foto e idee per arredare
Filtra anche per:
Budget
Ordina per:Popolari oggi
1 - 20 di 59 foto

Amazing front porch of a modern farmhouse built by Steve Powell Homes (www.stevepowellhomes.com). Photo Credit: David Cannon Photography (www.davidcannonphotography.com)
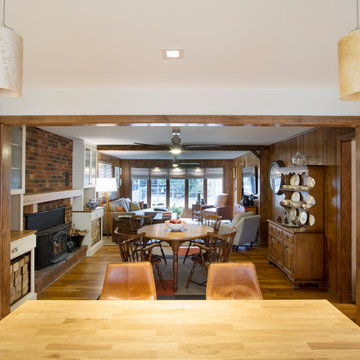
Former Living room was converted to new Kitchen and walls opened up to form open plan living with Kitchen, dining and Living
Photography by: Jeffrey E Tryon

Immagine di una sala da pranzo moderna con pareti marroni, camino bifacciale, cornice del camino in mattoni e pavimento nero
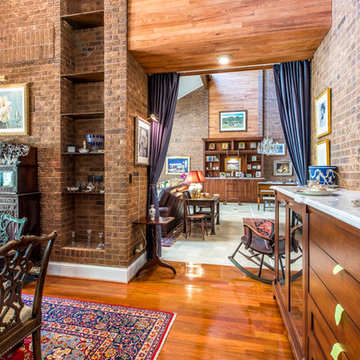
The formal dining room with floor to ceiling drapery panels at an open entrance allows for the room to be closed off if needed. Exposed brick from the original home mixed with the Homeowner's collection of antiques and a new china hutch which serves as a buffet mix for this traditional dining area.
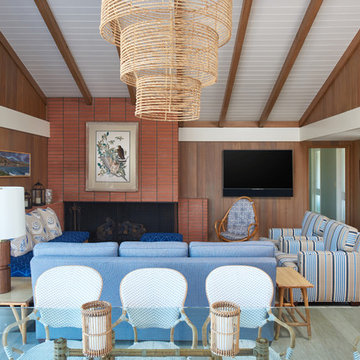
1950's mid-century modern beach house built by architect Richard Leitch in Carpinteria, California. Leitch built two one-story adjacent homes on the property which made for the perfect space to share seaside with family. In 2016, Emily restored the homes with a goal of melding past and present. Emily kept the beloved simple mid-century atmosphere while enhancing it with interiors that were beachy and fun yet durable and practical. The project also required complete re-landscaping by adding a variety of beautiful grasses and drought tolerant plants, extensive decking, fire pits, and repaving the driveway with cement and brick.

Foto di un'ampia sala da pranzo aperta verso la cucina minimal con pareti marroni, pavimento in laminato, pavimento marrone, camino bifacciale e cornice del camino in mattoni
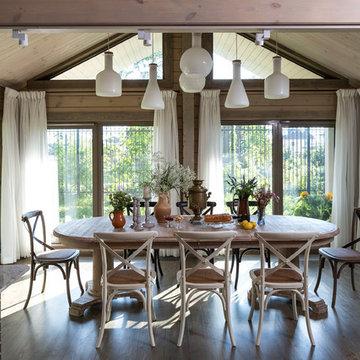
архитектор-дизайнер Ксения Бобрикова,
фото Евгений Кулибаба
Idee per una grande sala da pranzo aperta verso la cucina country con pareti marroni, camino classico e cornice del camino in mattoni
Idee per una grande sala da pranzo aperta verso la cucina country con pareti marroni, camino classico e cornice del camino in mattoni
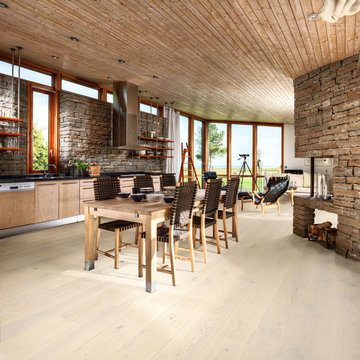
Color: Bayside Oak Hilo
Idee per una sala da pranzo aperta verso il soggiorno stile americano di medie dimensioni con pareti marroni, pavimento in legno massello medio, cornice del camino in mattoni e camino bifacciale
Idee per una sala da pranzo aperta verso il soggiorno stile americano di medie dimensioni con pareti marroni, pavimento in legno massello medio, cornice del camino in mattoni e camino bifacciale
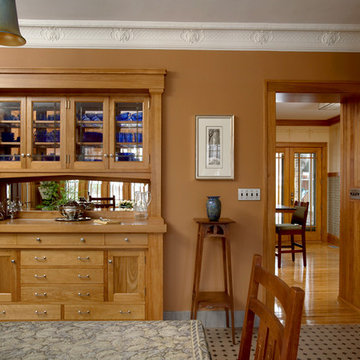
Architecture & Interior Design: David Heide Design Studio -- Photos: Susan Gilmore
Immagine di una sala da pranzo tradizionale chiusa con pareti marroni, camino classico e cornice del camino in mattoni
Immagine di una sala da pranzo tradizionale chiusa con pareti marroni, camino classico e cornice del camino in mattoni
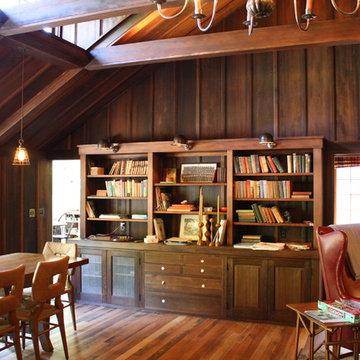
Immagine di una grande sala da pranzo aperta verso il soggiorno stile rurale con pareti marroni, pavimento in legno massello medio, camino classico, cornice del camino in mattoni e pavimento marrone

Foto di una sala da pranzo minimalista chiusa e di medie dimensioni con pareti marroni, camino ad angolo, cornice del camino in mattoni, pavimento beige, soffitto in legno e pareti in legno
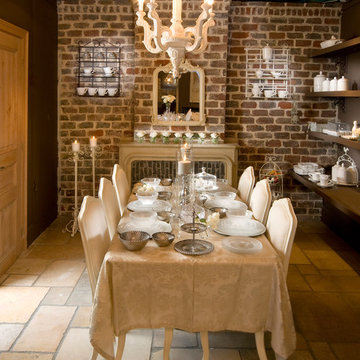
Ispirazione per una sala da pranzo contemporanea con pareti marroni, camino classico, cornice del camino in mattoni e pavimento in travertino

Brick veneer wall. Imagine what the original wall looked like before installing brick veneer over it. On this project, the homeowner wanted something more appealing than just a regular drywall. When she contacted us, we scheduled a meeting where we presented her with multiple options. However, when we look into the fact that she wanted something light weight to go over the dry wall, we thought an antique brick wall would be her best choice.
However, most antique bricks are plain red and not the color she had envisioned for beautiful living room. Luckily, we found this 200year old salvaged handmade bricks. Which turned out to be the perfect color for her living room.
These bricks came in full size and weighed quite a bit. So, in order to install them on drywall, we had to reduce the thickness by cutting them to half an inch. And in the cause cutting them, many did break. Since imperfection is core to the beauty in this kind of work, we were able to use all the broken bricks. Hench that stunningly beautiful wall.
Lastly, it’s important to note that, this rustic look would not have been possible without the right color of mortar. Had these bricks been on the original plantation house, they would have had that creamy lime look. However since you can’t find pure lime in the market, we had to fake the color of mortar to depick the original look.
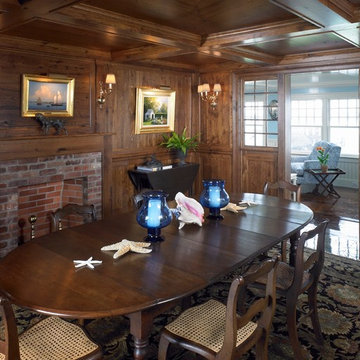
Greg Premru
Foto di una sala da pranzo costiera chiusa e di medie dimensioni con pareti marroni, pavimento in legno massello medio, camino classico e cornice del camino in mattoni
Foto di una sala da pranzo costiera chiusa e di medie dimensioni con pareti marroni, pavimento in legno massello medio, camino classico e cornice del camino in mattoni
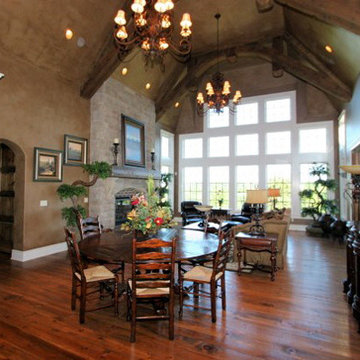
Foto di una sala da pranzo aperta verso il soggiorno stile rurale di medie dimensioni con pareti marroni, parquet scuro, camino classico e cornice del camino in mattoni
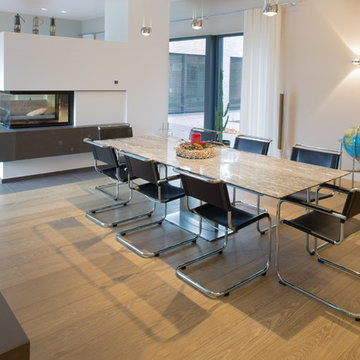
Esstisch aus Stein, Occhio Pendel und Wandleuchten
Kamin mit Glasscheibe
Immagine di un'ampia sala da pranzo aperta verso la cucina minimal con pareti marroni, pavimento in legno massello medio, stufa a legna, cornice del camino in mattoni e pavimento marrone
Immagine di un'ampia sala da pranzo aperta verso la cucina minimal con pareti marroni, pavimento in legno massello medio, stufa a legna, cornice del camino in mattoni e pavimento marrone
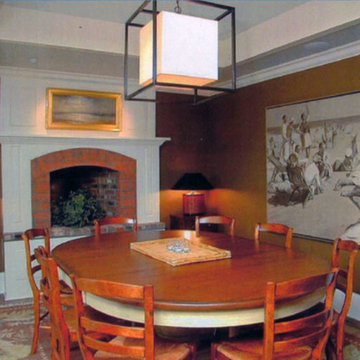
Foto di una sala da pranzo chic chiusa e di medie dimensioni con pareti marroni, camino classico e cornice del camino in mattoni
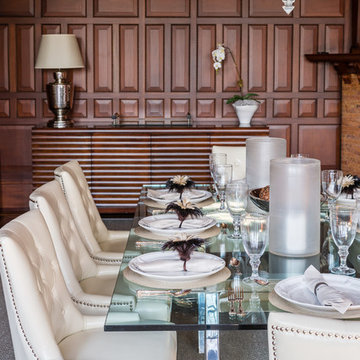
Immagine di una grande sala da pranzo minimal chiusa con pareti marroni, pavimento in legno massello medio, camino ad angolo, cornice del camino in mattoni e pavimento marrone
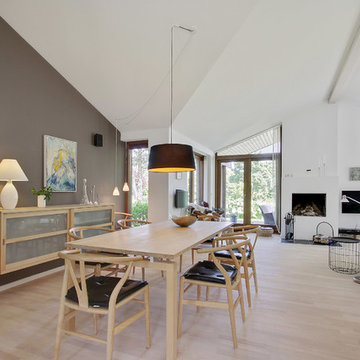
Esempio di una grande sala da pranzo nordica chiusa con pareti marroni, parquet chiaro, camino lineare Ribbon e cornice del camino in mattoni
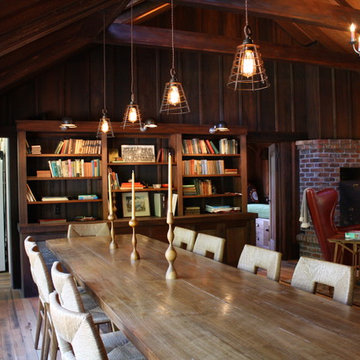
Immagine di una grande sala da pranzo aperta verso il soggiorno rustica con pareti marroni, pavimento in legno massello medio, camino classico, cornice del camino in mattoni e pavimento marrone
Sale da Pranzo con pareti marroni e cornice del camino in mattoni - Foto e idee per arredare
1