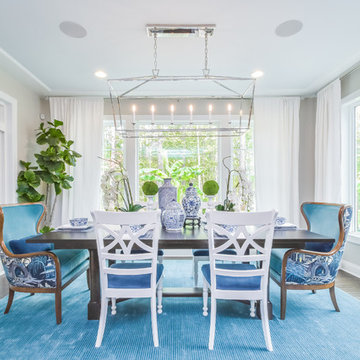Sale da Pranzo chiuse con pareti grigie - Foto e idee per arredare
Filtra anche per:
Budget
Ordina per:Popolari oggi
1 - 20 di 8.758 foto
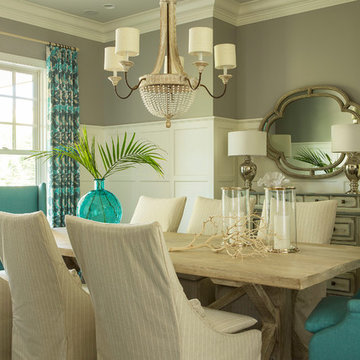
Martha O'Hara Interiors, Interior Design | L. Cramer Builders + Remodelers, Builder | Troy Thies, Photography | Shannon Gale, Photo Styling
Please Note: All “related,” “similar,” and “sponsored” products tagged or listed by Houzz are not actual products pictured. They have not been approved by Martha O’Hara Interiors nor any of the professionals credited. For information about our work, please contact design@oharainteriors.com.
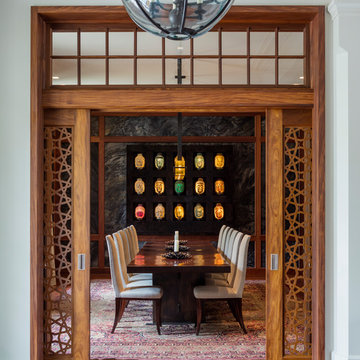
Mark P. FInlay Architects, AIA
Warren Jagger Photography
Ispirazione per una sala da pranzo etnica chiusa con pareti grigie, pavimento in legno massello medio e pavimento marrone
Ispirazione per una sala da pranzo etnica chiusa con pareti grigie, pavimento in legno massello medio e pavimento marrone
![Wellesley, MA home [Dining Room]](https://st.hzcdn.com/fimgs/pictures/dining-rooms/wellesley-ma-home-dining-room-stanton-schwartz-design-group-img~d241ff6509bae3bd_1451-1-a50dd29-w360-h360-b0-p0.jpg)
Cole & Son Wallpaper, Jonathan Adler Dining Table, Anthropologie Chairs, Kelly Wearstler Light Fixture
Idee per una sala da pranzo classica di medie dimensioni e chiusa con pareti grigie, nessun camino, pavimento marrone e parquet scuro
Idee per una sala da pranzo classica di medie dimensioni e chiusa con pareti grigie, nessun camino, pavimento marrone e parquet scuro
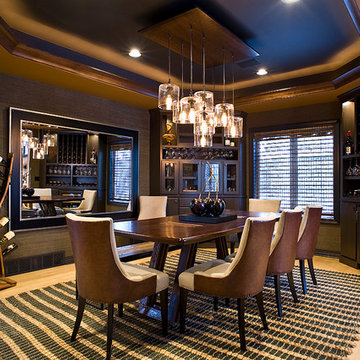
Formal dining room transformed into a wine room
Immagine di una grande sala da pranzo minimal chiusa con pareti grigie, parquet chiaro e nessun camino
Immagine di una grande sala da pranzo minimal chiusa con pareti grigie, parquet chiaro e nessun camino
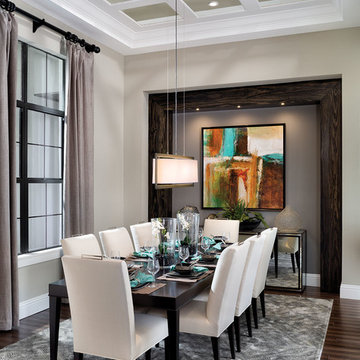
Ispirazione per una grande sala da pranzo contemporanea chiusa con pareti grigie, parquet scuro e nessun camino
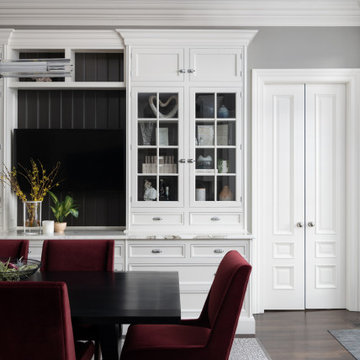
Ispirazione per una sala da pranzo minimal chiusa con pareti grigie, parquet scuro e pavimento marrone
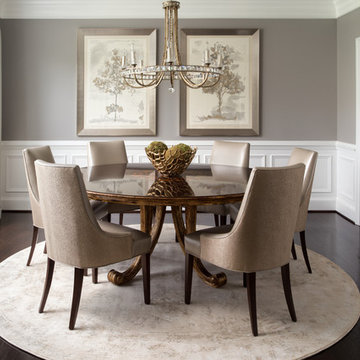
This classic dining room needed an update to match the fresh new paint color. A light round area rug, new upholstered dining chairs, and understated art work transforms this room without taking away its key elements.
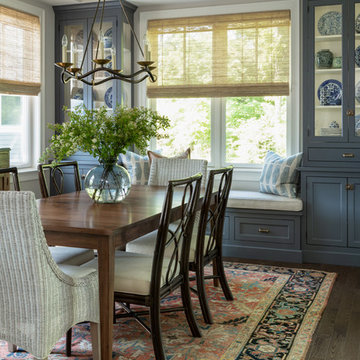
Ispirazione per una sala da pranzo chic chiusa con pareti grigie, parquet scuro e pavimento marrone

JPM Construction offers complete support for designing, building, and renovating homes in Atherton, Menlo Park, Portola Valley, and surrounding mid-peninsula areas. With a focus on high-quality craftsmanship and professionalism, our clients can expect premium end-to-end service.
The promise of JPM is unparalleled quality both on-site and off, where we value communication and attention to detail at every step. Onsite, we work closely with our own tradesmen, subcontractors, and other vendors to bring the highest standards to construction quality and job site safety. Off site, our management team is always ready to communicate with you about your project. The result is a beautiful, lasting home and seamless experience for you.
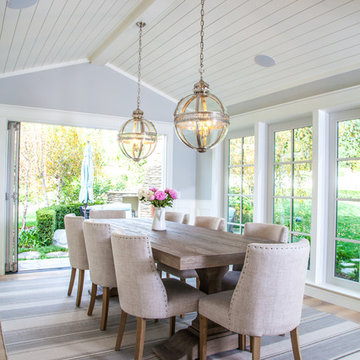
Immagine di una sala da pranzo country chiusa e di medie dimensioni con pareti grigie e parquet chiaro
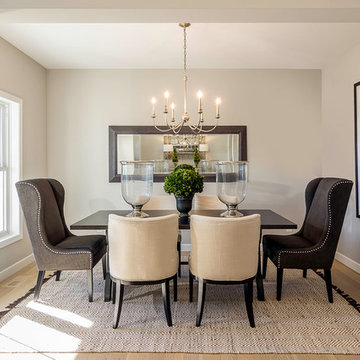
Ispirazione per una sala da pranzo tradizionale chiusa e di medie dimensioni con pareti grigie e parquet chiaro
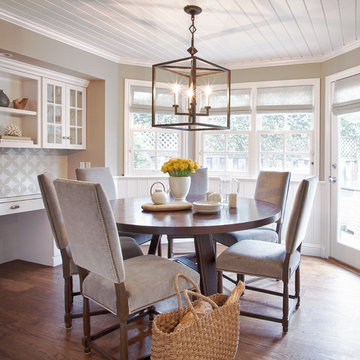
Ispirazione per una grande sala da pranzo chic chiusa con pareti grigie, parquet scuro, nessun camino e pavimento marrone
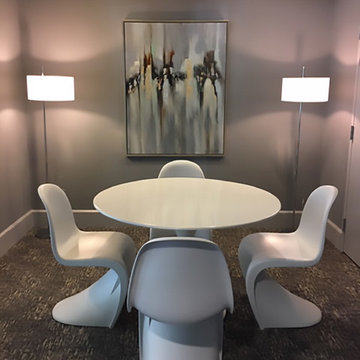
I designed and produced this small conference room for The Potomac Place Condominium in Washington, DC.
Immagine di una sala da pranzo design chiusa e di medie dimensioni con pareti grigie, moquette e pavimento grigio
Immagine di una sala da pranzo design chiusa e di medie dimensioni con pareti grigie, moquette e pavimento grigio
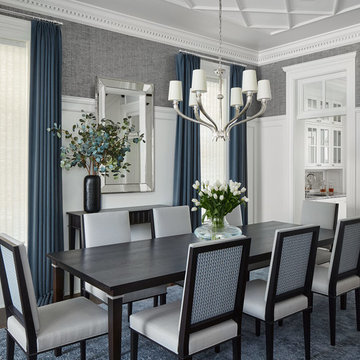
Photography: Dustin Halleck,
Home Builder: Middlefork Development, LLC,
Architect: Burns + Beyerl Architects
Foto di una sala da pranzo tradizionale chiusa e di medie dimensioni con pareti grigie, parquet scuro, nessun camino e pavimento marrone
Foto di una sala da pranzo tradizionale chiusa e di medie dimensioni con pareti grigie, parquet scuro, nessun camino e pavimento marrone
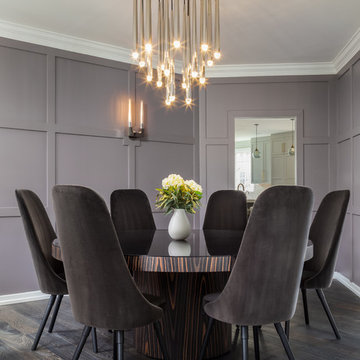
Esempio di una grande sala da pranzo classica chiusa con pareti grigie, parquet scuro e nessun camino
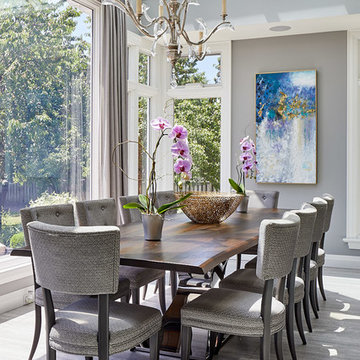
Our goal for this project was to transform this home from family-friendly to an empty nesters sanctuary. We opted for a sophisticated palette throughout the house, featuring blues, greys, taupes, and creams. The punches of colour and classic patterns created a warm environment without sacrificing sophistication.
Home located in Thornhill, Vaughan. Designed by Lumar Interiors who also serve Richmond Hill, Aurora, Nobleton, Newmarket, King City, Markham, Thornhill, York Region, and the Greater Toronto Area.
For more about Lumar Interiors, click here: https://www.lumarinteriors.com/

Designer, Kapan Shipman, created two contemporary fireplaces and unique built-in displays in this historic Andersonville home. The living room cleverly uses the unique angled space to house a sleek stone and wood fireplace with built in shelving and wall-mounted tv. We also custom built a vertical built-in closet at the back entryway as a mini mudroom for extra storage at the door. In the open-concept dining room, a gorgeous white stone gas fireplace is the focal point with a built-in credenza buffet for the dining area. At the front entryway, Kapan designed one of our most unique built ins with floor-to-ceiling wood beams anchoring white pedestal boxes for display. Another beauty is the industrial chic stairwell combining steel wire and a dark reclaimed wood bannister.
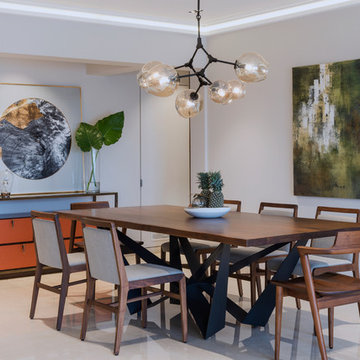
Foto di una sala da pranzo design di medie dimensioni e chiusa con pavimento beige e pareti grigie
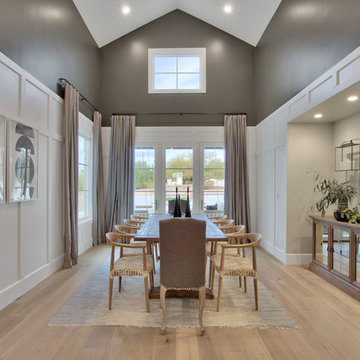
Foto di una sala da pranzo country chiusa con pareti grigie, parquet chiaro e pavimento beige
Sale da Pranzo chiuse con pareti grigie - Foto e idee per arredare
1
