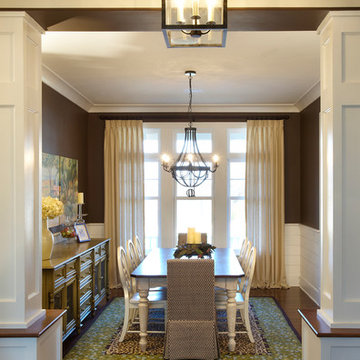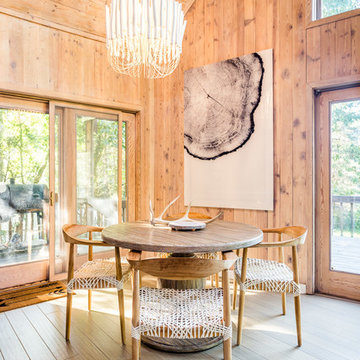Sale da Pranzo arancioni con pareti marroni - Foto e idee per arredare
Filtra anche per:
Budget
Ordina per:Popolari oggi
1 - 20 di 107 foto
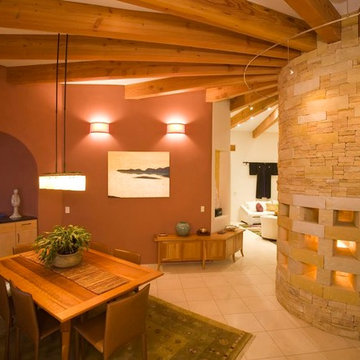
Immagine di una sala da pranzo aperta verso il soggiorno stile americano di medie dimensioni con pareti marroni, pavimento con piastrelle in ceramica, cornice del camino in pietra e pavimento beige
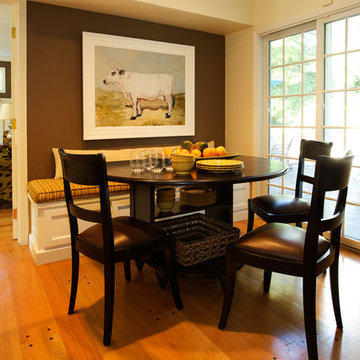
Flow around table is now effortless in this new breakfast nook. We used Kravet indoor/outdoor fabric for the bench cushion for ease of cleaning
Esempio di una sala da pranzo chic con pareti marroni e pavimento in legno massello medio
Esempio di una sala da pranzo chic con pareti marroni e pavimento in legno massello medio
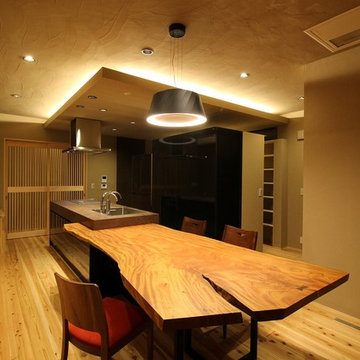
㈱エターナル
無垢の一枚天板は㈱エターナルさんの支給でキッチンと一体して見えます。
Immagine di una sala da pranzo etnica con pareti marroni, pavimento in legno massello medio e pavimento marrone
Immagine di una sala da pranzo etnica con pareti marroni, pavimento in legno massello medio e pavimento marrone

• Craftsman-style dining area
• Furnishings + decorative accessory styling
• Pedestal dining table base - Herman Miller Eames base w/custom top
• Vintage wood framed dining chairs re-upholstered
• Oversized floor lamp - Artemide
• Burlap wall treatment
• Leather Ottoman - Herman Miller Eames
• Fireplace with vintage tile + wood mantel
• Wood ceiling beams
• Modern art
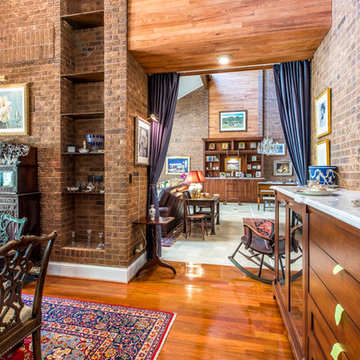
The formal dining room with floor to ceiling drapery panels at an open entrance allows for the room to be closed off if needed. Exposed brick from the original home mixed with the Homeowner's collection of antiques and a new china hutch which serves as a buffet mix for this traditional dining area.

Breathtaking views of the incomparable Big Sur Coast, this classic Tuscan design of an Italian farmhouse, combined with a modern approach creates an ambiance of relaxed sophistication for this magnificent 95.73-acre, private coastal estate on California’s Coastal Ridge. Five-bedroom, 5.5-bath, 7,030 sq. ft. main house, and 864 sq. ft. caretaker house over 864 sq. ft. of garage and laundry facility. Commanding a ridge above the Pacific Ocean and Post Ranch Inn, this spectacular property has sweeping views of the California coastline and surrounding hills. “It’s as if a contemporary house were overlaid on a Tuscan farm-house ruin,” says decorator Craig Wright who created the interiors. The main residence was designed by renowned architect Mickey Muenning—the architect of Big Sur’s Post Ranch Inn, —who artfully combined the contemporary sensibility and the Tuscan vernacular, featuring vaulted ceilings, stained concrete floors, reclaimed Tuscan wood beams, antique Italian roof tiles and a stone tower. Beautifully designed for indoor/outdoor living; the grounds offer a plethora of comfortable and inviting places to lounge and enjoy the stunning views. No expense was spared in the construction of this exquisite estate.

Sumptuous italianate dining room
Esempio di una grande sala da pranzo chiusa con pareti marroni, pavimento in legno massello medio, camino classico, cornice del camino in pietra, pavimento marrone, soffitto a volta e pannellatura
Esempio di una grande sala da pranzo chiusa con pareti marroni, pavimento in legno massello medio, camino classico, cornice del camino in pietra, pavimento marrone, soffitto a volta e pannellatura
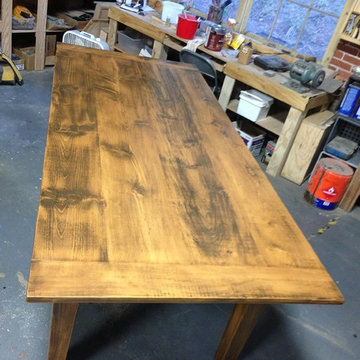
Immagine di una grande sala da pranzo country chiusa con pareti marroni, pavimento in cemento, nessun camino e pavimento grigio
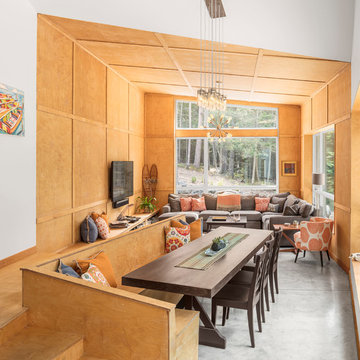
Irvin Serrano Photography
Esempio di una sala da pranzo aperta verso il soggiorno rustica con pareti marroni, pavimento in cemento e pavimento grigio
Esempio di una sala da pranzo aperta verso il soggiorno rustica con pareti marroni, pavimento in cemento e pavimento grigio
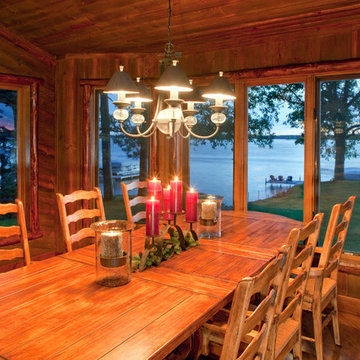
February and March 2011 Mpls/St. Paul Magazine featured Byron and Janet Richard's kitchen in their Cross Lake retreat designed by JoLynn Johnson.
Honorable Mention in Crystal Cabinet Works Design Contest 2011
A vacation home built in 1992 on Cross Lake that was made for entertaining.
The problems
• Chipped floor tiles
• Dated appliances
• Inadequate counter space and storage
• Poor lighting
• Lacking of a wet bar, buffet and desk
• Stark design and layout that didn't fit the size of the room
Our goal was to create the log cabin feeling the homeowner wanted, not expanding the size of the kitchen, but utilizing the space better. In the redesign, we removed the half wall separating the kitchen and living room and added a third column to make it visually more appealing. We lowered the 16' vaulted ceiling by adding 3 beams allowing us to add recessed lighting. Repositioning some of the appliances and enlarge counter space made room for many cooks in the kitchen, and a place for guests to sit and have conversation with the homeowners while they prepare meals.
Key design features and focal points of the kitchen
• Keeping the tongue-and-groove pine paneling on the walls, having it
sandblasted and stained to match the cabinetry, brings out the
woods character.
• Balancing the room size we staggered the height of cabinetry reaching to
9' high with an additional 6” crown molding.
• A larger island gained storage and also allows for 5 bar stools.
• A former closet became the desk. A buffet in the diningroom was added
and a 13' wet bar became a room divider between the kitchen and
living room.
• We added several arched shapes: large arched-top window above the sink,
arch valance over the wet bar and the shape of the island.
• Wide pine wood floor with square nails
• Texture in the 1x1” mosaic tile backsplash
Balance of color is seen in the warm rustic cherry cabinets combined with accents of green stained cabinets, granite counter tops combined with cherry wood counter tops, pine wood floors, stone backs on the island and wet bar, 3-bronze metal doors and rust hardware.
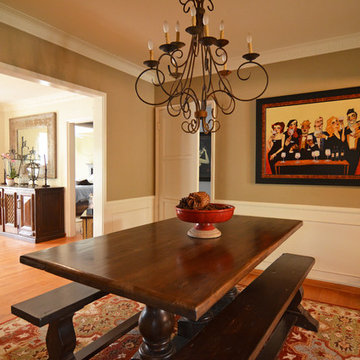
Photo: Sarah Greenman © 2013 Houzz
Esempio di una sala da pranzo chic con pareti marroni e parquet scuro
Esempio di una sala da pranzo chic con pareti marroni e parquet scuro
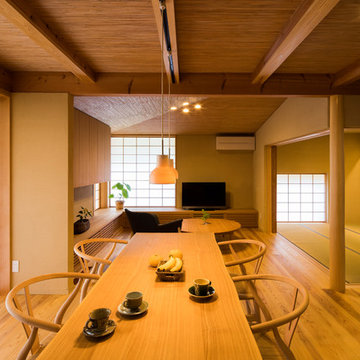
食堂から居間と和室を見る
Esempio di una sala da pranzo aperta verso il soggiorno etnica con pareti marroni, pavimento in legno massello medio e pavimento marrone
Esempio di una sala da pranzo aperta verso il soggiorno etnica con pareti marroni, pavimento in legno massello medio e pavimento marrone
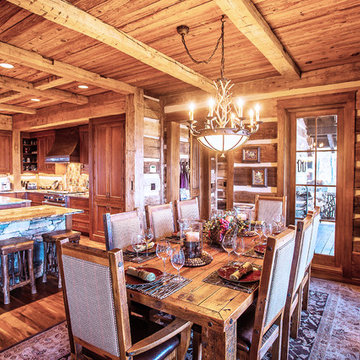
A stunning mountain retreat, this custom legacy home was designed by MossCreek to feature antique, reclaimed, and historic materials while also providing the family a lodge and gathering place for years to come. Natural stone, antique timbers, bark siding, rusty metal roofing, twig stair rails, antique hardwood floors, and custom metal work are all design elements that work together to create an elegant, yet rustic mountain luxury home.
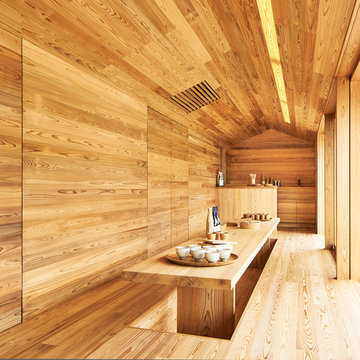
© Edward Caruso Photography
Ispirazione per una sala da pranzo etnica con pareti marroni, pavimento in legno massello medio, nessun camino e pavimento marrone
Ispirazione per una sala da pranzo etnica con pareti marroni, pavimento in legno massello medio, nessun camino e pavimento marrone
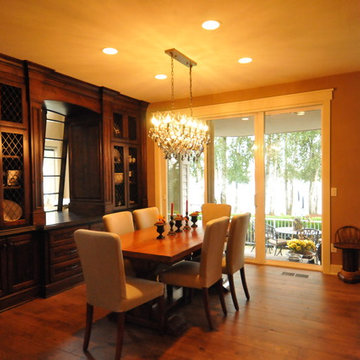
Immagine di una sala da pranzo tradizionale chiusa e di medie dimensioni con pareti marroni, parquet scuro, nessun camino e pavimento marrone
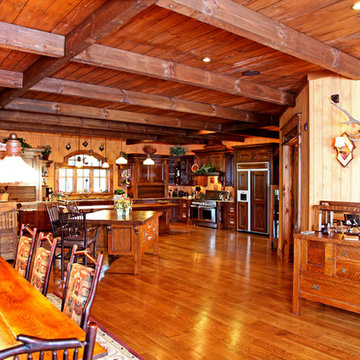
This welcoming family lake retreat was custom designed by MossCreek to allow for large gatherings of friends and family. It features a completely open design with several areas for entertaining. It is also perfectly designed to maximize the potential of a beautiful lakefront site. Photo by Erwin Loveland
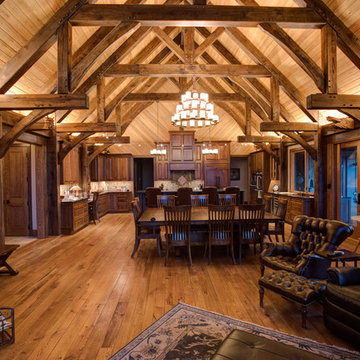
Immagine di una grande sala da pranzo aperta verso il soggiorno stile rurale con pareti marroni, pavimento in legno massello medio, camino classico e cornice del camino in pietra
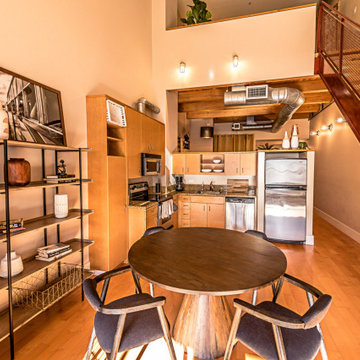
Immagine di una sala da pranzo aperta verso la cucina tropicale di medie dimensioni con pareti marroni, pavimento in laminato e pavimento marrone
Sale da Pranzo arancioni con pareti marroni - Foto e idee per arredare
1
