Sale da Pranzo aperte verso il Soggiorno - Foto e idee per arredare
Filtra anche per:
Budget
Ordina per:Popolari oggi
1 - 20 di 76.636 foto
1 di 4
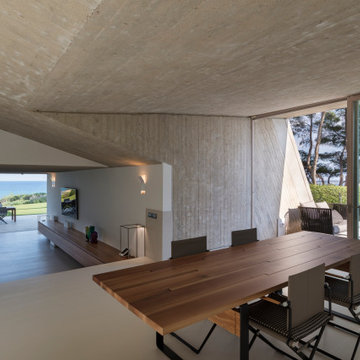
The villas are part of a master plan conceived by Ferdinando Fagnola in the seventies, defined by semi-underground volumes in exposed concrete: geological objects attacked by green and natural elements. These units were not built as intended: they were domesticated and forced into the imagery of granite coverings and pastel colors, as in most coastal architecture of the tourist boom.
We did restore the radical force of the original concept while introducing a new organization and spatial flow, and custom-designed interiors.

Esempio di una sala da pranzo aperta verso il soggiorno minimal di medie dimensioni con pareti bianche e pavimento in marmo

Sala da pranzo: sulla destra ribassamento soffitto per zona ingresso e scala che porta al piano superiore: pareti verdi e marmo verde alpi a pavimento. Frontalmente la zona pranzo con armadio in legno noce canaletto cannettato. Pavimento in parquet rovere naturale posato a spina ungherese. Mobile a destra sempre in noce con rivestimento in marmo marquinia e camino.
A sinistra porte scorrevoli per accedere a diverse camere oltre che da corridoio

Liadesign
Esempio di una grande sala da pranzo aperta verso il soggiorno contemporanea con pareti grigie, parquet chiaro e carta da parati
Esempio di una grande sala da pranzo aperta verso il soggiorno contemporanea con pareti grigie, parquet chiaro e carta da parati
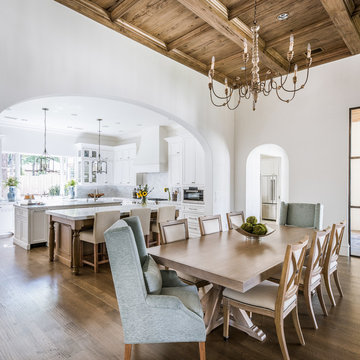
Foto di una sala da pranzo aperta verso il soggiorno con pareti bianche e parquet chiaro

Idee per una sala da pranzo aperta verso il soggiorno minimal con pareti bianche, pavimento in legno massello medio, pavimento marrone e pareti in legno

Foto di una sala da pranzo aperta verso il soggiorno moderna di medie dimensioni con pareti multicolore, pavimento in legno massello medio e pavimento marrone
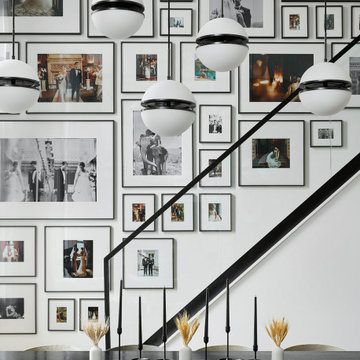
One of our favorite parts of the design is the gallery wall that we curated above our staircase. We filled almost every inch of the wall, and that’s the only place we have personal photos in the whole home. Today, it’s full of pictures from our wedding and honeymoon, but over time we can swap the frames out so it’s ever-evolving.
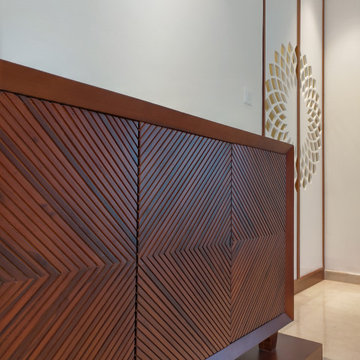
A contemporary styled custom made credenza by STUDIO AVA Architects.
Foto di una sala da pranzo aperta verso il soggiorno design di medie dimensioni con pareti beige, pavimento in marmo e pavimento beige
Foto di una sala da pranzo aperta verso il soggiorno design di medie dimensioni con pareti beige, pavimento in marmo e pavimento beige

Esempio di una sala da pranzo aperta verso il soggiorno design con pareti bianche, pavimento in cemento, camino classico, pavimento grigio e soffitto a volta

Idee per una sala da pranzo aperta verso il soggiorno contemporanea con pareti marroni, pavimento in legno massello medio e pavimento marrone

Immagine di una sala da pranzo aperta verso il soggiorno design con pareti bianche, parquet chiaro e pavimento beige

Modern Patriot Residence by Locati Architects, Interior Design by Locati Interiors, Photography by Gibeon Photography
Foto di una sala da pranzo aperta verso il soggiorno design con pareti beige, camino lineare Ribbon e cornice del camino in metallo
Foto di una sala da pranzo aperta verso il soggiorno design con pareti beige, camino lineare Ribbon e cornice del camino in metallo
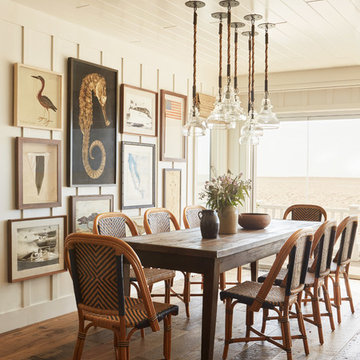
This dining area is part of a large great room that needed separation and maximum seating. We sourced this vintage farm table that can seat 10 people if necessary. The art wall is a collection of vintage, original, and reproduction art. Paris bistro chairs add textural interest and a laid back vibe to the space. Custom board and batten was added to the walls and tongue and groove was added to the ceiling. Both painted in Benjamin Moore White Dove. A grouping of vintage replica lighting is hung over the dining table. The barnwood flooring add texture and depth while being beach sand and dog friendly.
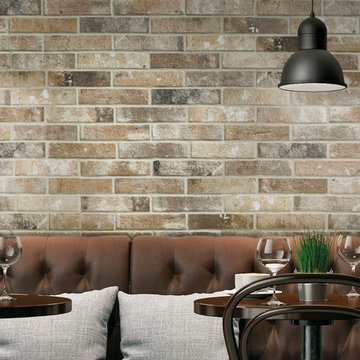
London Brick - Beige
This collection showcases a new element, inspired by the production of hand-made bricks fired in a furnace in London. Back in the early 20th century, the surfaces were shaded, with a variety of colors. The appeal of traditional craftsmanship techniques, with the imperfections in the glazes - as a result of unstable temperatures - reflected in a porcelain stoneware with a genuine character, obtained using leading-edge ceramic technologies. London is a tile ready to enliven the floors and walls of the home with an original urban, metropolitan allure.
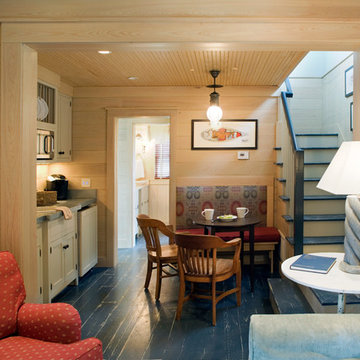
Richard Leo Johnson
Esempio di una sala da pranzo aperta verso il soggiorno country con pavimento in legno verniciato e pavimento blu
Esempio di una sala da pranzo aperta verso il soggiorno country con pavimento in legno verniciato e pavimento blu

Established in 1895 as a warehouse for the spice trade, 481 Washington was built to last. With its 25-inch-thick base and enchanting Beaux Arts facade, this regal structure later housed a thriving Hudson Square printing company. After an impeccable renovation, the magnificent loft building’s original arched windows and exquisite cornice remain a testament to the grandeur of days past. Perfectly anchored between Soho and Tribeca, Spice Warehouse has been converted into 12 spacious full-floor lofts that seamlessly fuse Old World character with modern convenience. Steps from the Hudson River, Spice Warehouse is within walking distance of renowned restaurants, famed art galleries, specialty shops and boutiques. With its golden sunsets and outstanding facilities, this is the ideal destination for those seeking the tranquil pleasures of the Hudson River waterfront.
Expansive private floor residences were designed to be both versatile and functional, each with 3 to 4 bedrooms, 3 full baths, and a home office. Several residences enjoy dramatic Hudson River views.
This open space has been designed to accommodate a perfect Tribeca city lifestyle for entertaining, relaxing and working.
This living room design reflects a tailored “old world” look, respecting the original features of the Spice Warehouse. With its high ceilings, arched windows, original brick wall and iron columns, this space is a testament of ancient time and old world elegance.
The dining room is a combination of interesting textures and unique pieces which create a inviting space.
The elements are: industrial fabric jute bags framed wall art pieces, an oversized mirror handcrafted from vintage wood planks salvaged from boats, a double crank dining table featuring an industrial aesthetic with a unique blend of iron and distressed mango wood, comfortable host and hostess dining chairs in a tan linen, solid oak chair with Cain seat which combine the rustic charm of an old French Farmhouse with an industrial look. Last, the accents such as the antler candleholders and the industrial pulley double pendant antique light really complete the old world look we were after to honor this property’s past.
Photography: Francis Augustine

Ispirazione per una sala da pranzo aperta verso il soggiorno chic con pareti bianche, pavimento grigio e soffitto a volta
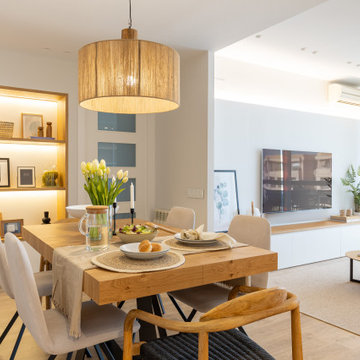
Immagine di una sala da pranzo aperta verso il soggiorno scandinava di medie dimensioni con pareti beige, parquet chiaro e nessun camino
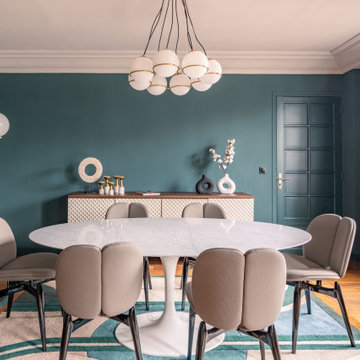
Lumineux et au dernier étage avec une magnifique vue sur Paris, on accède au séjour après avoir emprunté la grande entrée et son couloir habillés de terracotta. Un choix audacieux qui met en valeur la collection privée d’oeuvres d’art et qui s’accorde parfaitement avec le vert profond des murs du séjour et le mobilier aux couleurs franches.
Sale da Pranzo aperte verso il Soggiorno - Foto e idee per arredare
1