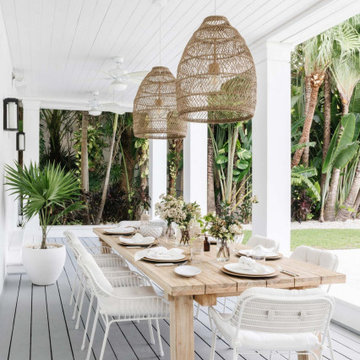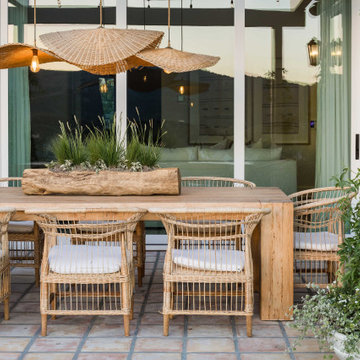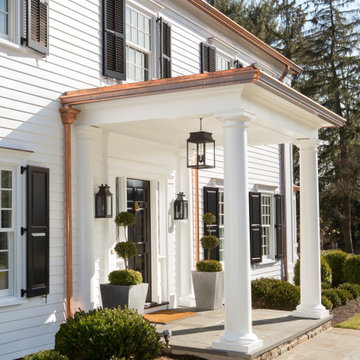Foto di portici
Filtra anche per:
Budget
Ordina per:Popolari oggi
1 - 20 di 146.434 foto

This timber column porch replaced a small portico. It features a 7.5' x 24' premium quality pressure treated porch floor. Porch beam wraps, fascia, trim are all cedar. A shed-style, standing seam metal roof is featured in a burnished slate color. The porch also includes a ceiling fan and recessed lighting.

Screen porch interior
Idee per un portico moderno di medie dimensioni e dietro casa con un portico chiuso, pedane e un tetto a sbalzo
Idee per un portico moderno di medie dimensioni e dietro casa con un portico chiuso, pedane e un tetto a sbalzo
Trova il professionista locale adatto per il tuo progetto

Idee per un portico classico di medie dimensioni e davanti casa con pedane, un tetto a sbalzo e un giardino in vaso
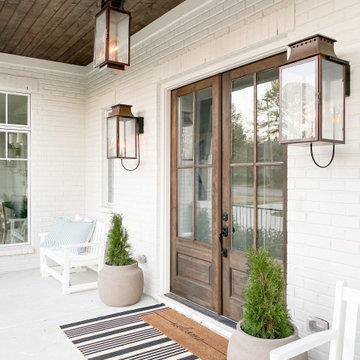
Ispirazione per un grande portico classico davanti casa con lastre di cemento e un tetto a sbalzo

Screened Porch with accordion style doors opening to Kitchen/Dining Room, with seating for 4 and a chat height coffee table with views of Lake Lure, NC.
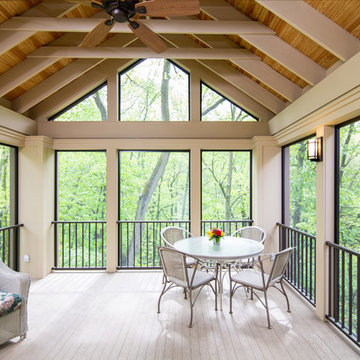
Contractor: Hughes & Lynn Building & Renovations
Photos: Max Wedge Photography
Esempio di un grande portico chic dietro casa con un portico chiuso, pedane e un tetto a sbalzo
Esempio di un grande portico chic dietro casa con un portico chiuso, pedane e un tetto a sbalzo

Idee per un portico tradizionale dietro casa con pavimentazioni in pietra naturale e un tetto a sbalzo

The glass doors leading from the Great Room to the screened porch can be folded to provide three large openings for the Southern breeze to travel through the home.
Photography: Garett + Carrie Buell of Studiobuell/ studiobuell.com
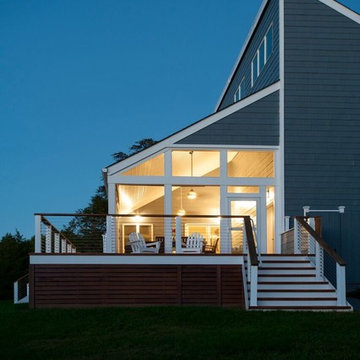
Immagine di un grande portico chic dietro casa con un portico chiuso, pedane e un tetto a sbalzo

Immagine di un grande portico minimalista dietro casa con un portico chiuso, pavimentazioni in cemento e un tetto a sbalzo

Builder: John Kraemer & Sons | Architect: Swan Architecture | Interiors: Katie Redpath Constable | Landscaping: Bechler Landscapes | Photography: Landmark Photography
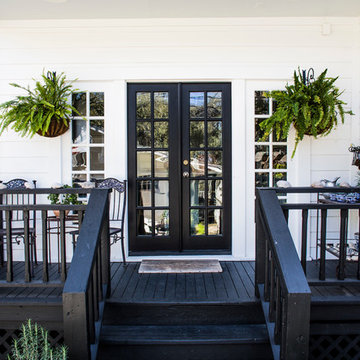
Back Porch
Interior Design: Stephanie Wilson Interiors
Photo credit: Shelly Hoffman
Esempio di un portico chic con pedane e un tetto a sbalzo
Esempio di un portico chic con pedane e un tetto a sbalzo
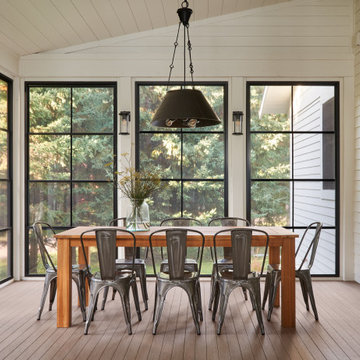
An extra dining area on the three-season sunroom porch is the perfect place to spread out for family game night or to host a casual lake-side meal.
Foto di un portico rustico
Foto di un portico rustico
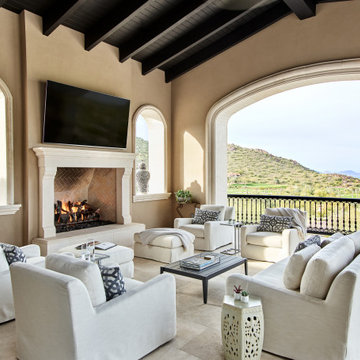
Elegantly attired, this spacious outdoor terrace offers 180-degree views through beautifully arched openings. A brick fireplace with cast-stone surround warms the space on cool nights.
Project Details // Sublime Sanctuary
Upper Canyon, Silverleaf Golf Club
Scottsdale, Arizona
Architecture: Drewett Works
Builder: American First Builders
Interior Designer: Michele Lundstedt
Landscape architecture: Greey | Pickett
Photography: Werner Segarra
https://www.drewettworks.com/sublime-sanctuary/

Ispirazione per un ampio portico minimalista dietro casa con pavimentazioni in pietra naturale, un tetto a sbalzo e parapetto in metallo

Our clients’ goal was to add an exterior living-space to the rear of their mid-century modern home. They wanted a place to sit, relax, grill, and entertain while enjoying the serenity of the landscape. Using natural materials, we created an elongated porch to provide seamless access and flow to-and-from their indoor and outdoor spaces.
The shape of the angled roof, overhanging the seating area, and the tapered double-round steel columns create the essence of a timeless design that is synonymous with the existing mid-century house. The stone-filled rectangular slot, between the house and the covered porch, allows light to enter the existing interior and gives accessibility to the porch.
Foto di portici
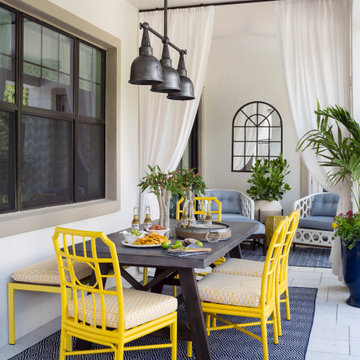
Sited in Southwest Florida, this outdoor dining area gets plenty of use. A bench maximizes seating for the youngest diners and the outdoor navy rug anchors the space. A trio of steel pendants makes the outdoor space feel completed while drapery allow the small sitting area off the master bedroom to be closed off for an evening cocktail.
1
