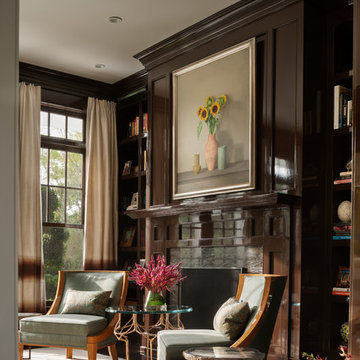Soggiorni piccoli - Foto e idee per arredare
Filtra anche per:
Budget
Ordina per:Popolari oggi
1 - 20 di 1.507 foto

A neutral and calming open plan living space including a white kitchen with an oak interior, oak timber slats feature on the island clad in a Silestone Halcyon worktop and backsplash. The kitchen included a Quooker Fusion Square Tap, Fisher & Paykel Integrated Dishwasher Drawer, Bora Pursu Recirculation Hob, Zanussi Undercounter Oven. All walls, ceiling, kitchen units, home office, banquette & TV unit are painted Farrow and Ball Wevet. The oak floor finish is a combination of hard wax oil and a harder wearing lacquer. Discreet home office with white hide and slide doors and an oak veneer interior. LED lighting within the home office, under the TV unit and over counter kitchen units. Corner banquette with a solid oak veneer seat and white drawers underneath for storage. TV unit appears floating, features an oak slat backboard and white drawers for storage. Furnishings from CA Design, Neptune and Zara Home.

Ispirazione per un piccolo soggiorno tradizionale aperto con sala formale, pareti verdi, pavimento in legno massello medio, nessun camino, nessuna TV, pavimento marrone, soffitto a cassettoni e carta da parati
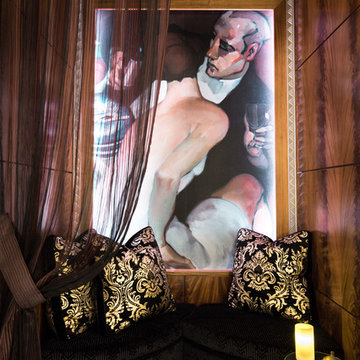
A niche created by the need to maintain a small shear wall became a semi-private space off the Entry and Living Room for reading or conversation during an event at the residence. The Jaurez Michado mural, along with other art on the main floor tell a story of love won and love lost, asking the question "Is it better to have loved and lost, or not to have loved at all?" With this notion, the design team and client began referring to the niche as the "Love Shack".
The custom pillows and seating was designed and built by West Highland Design.
At the ceiling a carved pine floral grill disguises the main floor return air duct.
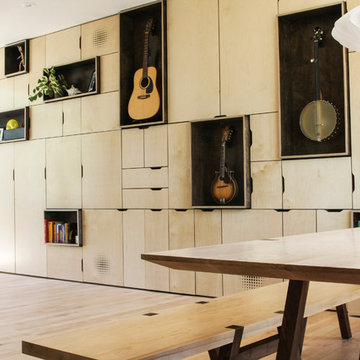
Immagine di un piccolo soggiorno minimal aperto con libreria, parquet chiaro, TV nascosta, pareti bianche e nessun camino
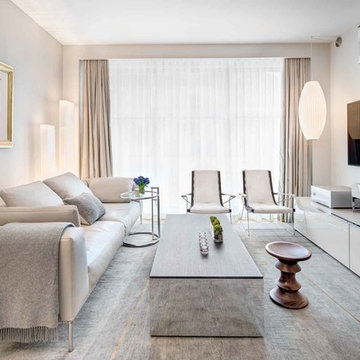
Designed by Elvan Arolat, L-One Design, LLC
Esempio di un piccolo soggiorno minimal aperto con pareti grigie, moquette, TV a parete e pavimento grigio
Esempio di un piccolo soggiorno minimal aperto con pareti grigie, moquette, TV a parete e pavimento grigio
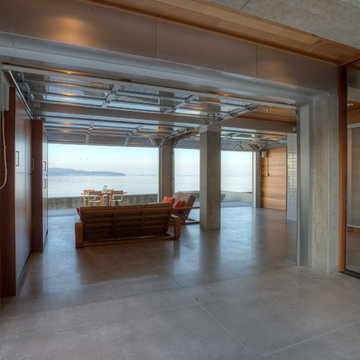
Cabana with courtyard doors open. Photography by Lucas Henning.
Ispirazione per un piccolo soggiorno minimalista aperto con pareti beige, pavimento in cemento, parete attrezzata e pavimento beige
Ispirazione per un piccolo soggiorno minimalista aperto con pareti beige, pavimento in cemento, parete attrezzata e pavimento beige
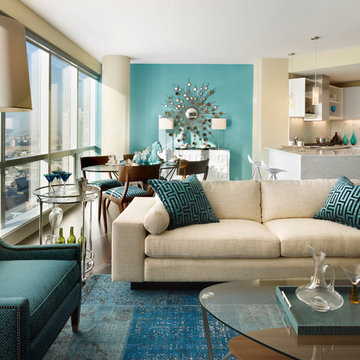
Gacek Design Group - City Living on the Hudson - Living space; Halkin Mason Photography, LLC
Immagine di un piccolo soggiorno minimal aperto con pareti blu
Immagine di un piccolo soggiorno minimal aperto con pareti blu

Immagine di un piccolo soggiorno moderno aperto con pavimento in cemento, camino bifacciale, cornice del camino in cemento, pavimento beige e soffitto in legno
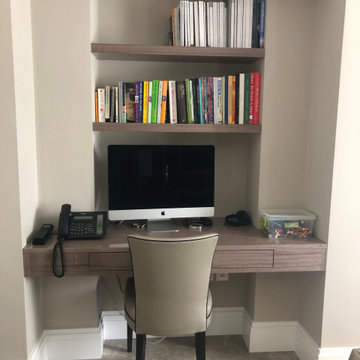
Having a home office doesn't have to mean setting for unsightly filing cabinets and functional bulky furniture. In a city like LONDON, the home office has to be designed to make the most of available spaces.
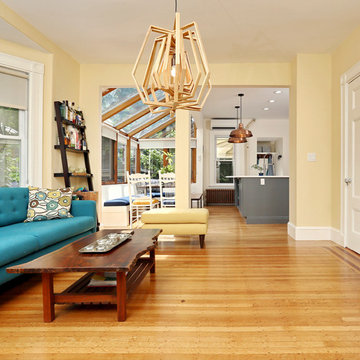
This remodel greatly increased the circulation between the living room area, kitchen, and solarium.
Esempio di un piccolo soggiorno chic aperto con pareti gialle e pavimento in legno massello medio
Esempio di un piccolo soggiorno chic aperto con pareti gialle e pavimento in legno massello medio

Condo Remodeling in Westwood CA
Idee per un piccolo soggiorno contemporaneo chiuso con pavimento in marmo, camino bifacciale, cornice del camino in pietra, pavimento beige, soffitto a cassettoni e carta da parati
Idee per un piccolo soggiorno contemporaneo chiuso con pavimento in marmo, camino bifacciale, cornice del camino in pietra, pavimento beige, soffitto a cassettoni e carta da parati
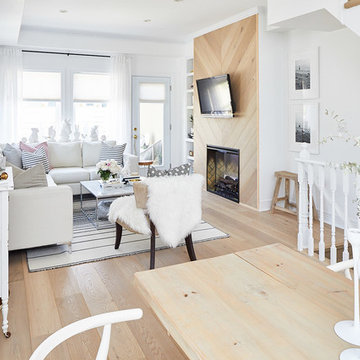
Esempio di un piccolo soggiorno scandinavo aperto con pareti bianche, parquet chiaro, camino classico, cornice del camino in legno e nessuna TV

Photography: Stacy Zarin Goldberg
Foto di un piccolo soggiorno boho chic aperto con angolo bar, pareti bianche, pavimento in gres porcellanato, camino classico, cornice del camino in legno, TV a parete e pavimento marrone
Foto di un piccolo soggiorno boho chic aperto con angolo bar, pareti bianche, pavimento in gres porcellanato, camino classico, cornice del camino in legno, TV a parete e pavimento marrone
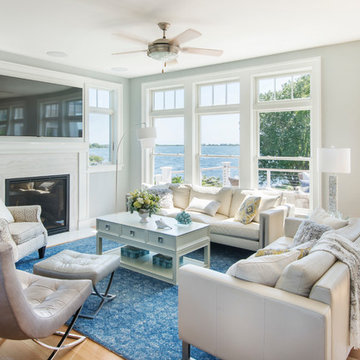
Green Hill Project
Photo Credit : Nat Rea
Ispirazione per un piccolo soggiorno stile marino aperto con pareti grigie, parquet chiaro, camino classico, cornice del camino in pietra e TV a parete
Ispirazione per un piccolo soggiorno stile marino aperto con pareti grigie, parquet chiaro, camino classico, cornice del camino in pietra e TV a parete
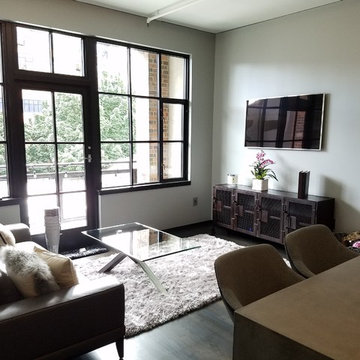
Pearl district loft living.
Idee per un piccolo soggiorno contemporaneo stile loft con pareti grigie, parquet scuro, TV a parete e sala formale
Idee per un piccolo soggiorno contemporaneo stile loft con pareti grigie, parquet scuro, TV a parete e sala formale
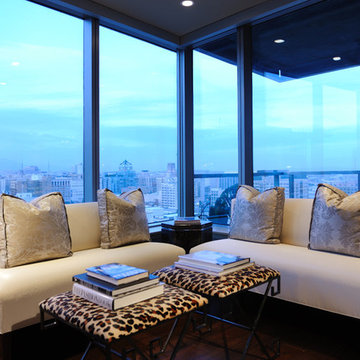
Peter Christiansen Valli
Idee per un piccolo soggiorno moderno stile loft con sala della musica, pareti grigie e parquet scuro
Idee per un piccolo soggiorno moderno stile loft con sala della musica, pareti grigie e parquet scuro
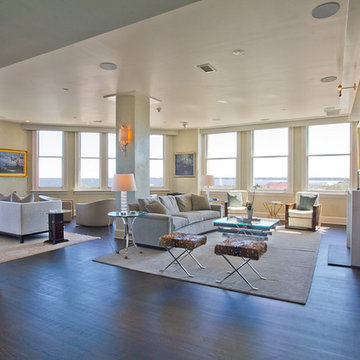
Located in The People's Building, Charleston most exclusive downtown high-rise, this luxurious condominium has it all. From panoramic views of the skyline and harbor to top of the line appliances to the fluid, open floorplan, this home leaves you wanting for nothing. Listed by Mona Kalinsky.
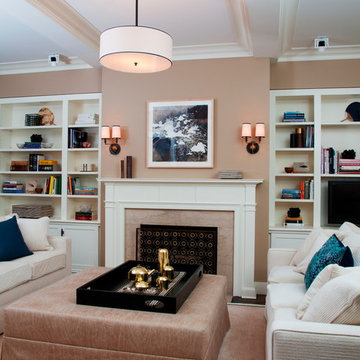
Custom bookshelves. Don Freeman Studio photography
Foto di un piccolo soggiorno chic stile loft con libreria, pareti beige, parquet scuro, camino classico, cornice del camino in pietra e TV a parete
Foto di un piccolo soggiorno chic stile loft con libreria, pareti beige, parquet scuro, camino classico, cornice del camino in pietra e TV a parete
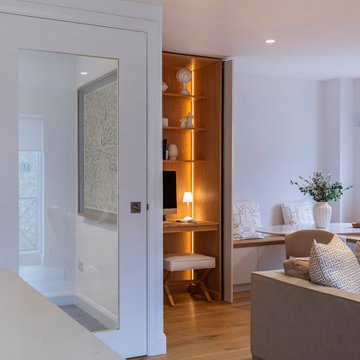
A neutral and calming open plan living space including a white kitchen with an oak interior, oak timber slats feature on the island clad in a Silestone Halcyon worktop and backsplash. The kitchen included a Quooker Fusion Square Tap, Fisher & Paykel Integrated Dishwasher Drawer, Bora Pursu Recirculation Hob, Zanussi Undercounter Oven. All walls, ceiling, kitchen units, home office, banquette & TV unit are painted Farrow and Ball Wevet. The oak floor finish is a combination of hard wax oil and a harder wearing lacquer. Discreet home office with white hide and slide doors and an oak veneer interior. LED lighting within the home office, under the TV unit and over counter kitchen units. Corner banquette with a solid oak veneer seat and white drawers underneath for storage. TV unit appears floating, features an oak slat backboard and white drawers for storage. Furnishings from CA Design, Neptune and Zara Home.
Soggiorni piccoli - Foto e idee per arredare
1
