Camera da Letto
Filtra anche per:
Budget
Ordina per:Popolari oggi
1 - 20 di 5.567 foto
1 di 3

Для оформления спальни хотелось использовать максимум натуральных материалов и фактур. Образцы стеновых панелей с натуральным шпоном дуба мы с хозяйкой утверждали несколько месяцев. Нужен был определенный тон, созвучный мрамору, легкая «седина» прожилок, структурированная фактура. Столярная мастерская «Своё» смогла воплотить замысел. Изящные латунные полосы на стене разделяют разные материалы. Обычно используют Т-образный профиль, чтобы закрыть стык покрытий. Но красота в деталях, мы и тут усложнили себе задачу, выбрали П-образный профиль и встроили в плоскость стены. С одной стороны, неожиданным решением стало использование в спальне мраморных поверхностей. Сделано это для того, чтобы визуально теплые деревянные стеновые панели в контрасте с холодной поверхностью натурального мрамора зазвучали ярче. Природный рисунок мрамора поддерживается в светильниках Serip серии Agua и Liquid. Светильники в интерьере спальни являются органическим стилевым произведением. На полу – инженерная доска с дубовым покрытием от паркетного ателье Luxury Floor. Дополнительный уют, мягкость придают текстильные принадлежности: шторы, подушки от Empire Design. Шкаф и комод растворяются в интерьере, они тут не главные.

This cozy lake cottage skillfully incorporates a number of features that would normally be restricted to a larger home design. A glance of the exterior reveals a simple story and a half gable running the length of the home, enveloping the majority of the interior spaces. To the rear, a pair of gables with copper roofing flanks a covered dining area that connects to a screened porch. Inside, a linear foyer reveals a generous staircase with cascading landing. Further back, a centrally placed kitchen is connected to all of the other main level entertaining spaces through expansive cased openings. A private study serves as the perfect buffer between the homes master suite and living room. Despite its small footprint, the master suite manages to incorporate several closets, built-ins, and adjacent master bath complete with a soaker tub flanked by separate enclosures for shower and water closet. Upstairs, a generous double vanity bathroom is shared by a bunkroom, exercise space, and private bedroom. The bunkroom is configured to provide sleeping accommodations for up to 4 people. The rear facing exercise has great views of the rear yard through a set of windows that overlook the copper roof of the screened porch below.
Builder: DeVries & Onderlinde Builders
Interior Designer: Vision Interiors by Visbeen
Photographer: Ashley Avila Photography

Andrea Pietrangeli http://andrea.media/
Idee per una piccola camera matrimoniale stile marino con pareti bianche, parquet chiaro e pavimento beige
Idee per una piccola camera matrimoniale stile marino con pareti bianche, parquet chiaro e pavimento beige
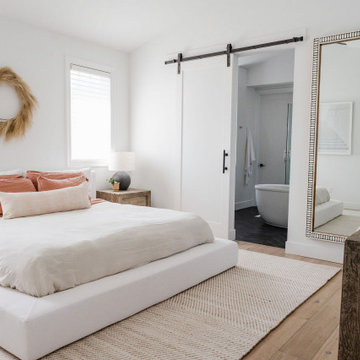
Master Bedroom Suite
Immagine di una piccola camera matrimoniale minimalista con pareti bianche, parquet chiaro e pavimento beige
Immagine di una piccola camera matrimoniale minimalista con pareti bianche, parquet chiaro e pavimento beige
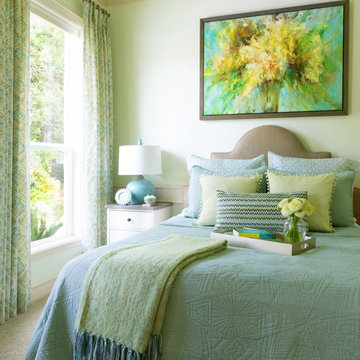
This small guest bedroom was designed with the outside garden in mine. With color palettes of blue, green and yellow. Fun soft patterns. A beautiful custom painting to pull it all together. Sherwin Williams 6427 Sprout wall color.
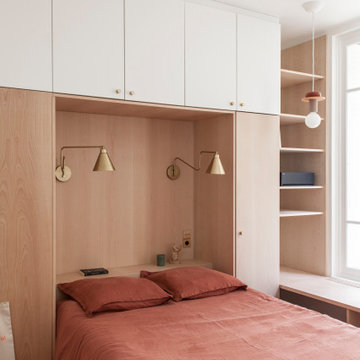
conception agence Épicène
photos Bertrand Fompeyrine
Ispirazione per una piccola camera degli ospiti scandinava con parquet chiaro e pavimento beige
Ispirazione per una piccola camera degli ospiti scandinava con parquet chiaro e pavimento beige
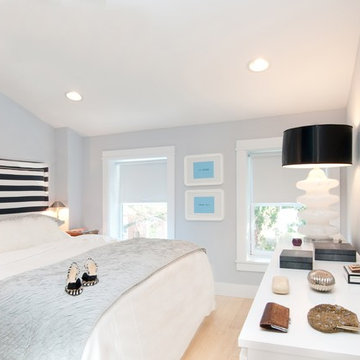
Photo Credit: Tommy Shelton
Idee per una piccola camera matrimoniale contemporanea con parquet chiaro, nessun camino e pareti grigie
Idee per una piccola camera matrimoniale contemporanea con parquet chiaro, nessun camino e pareti grigie

Nos clients sont un couple avec deux petites filles. Ils ont acheté un appartement sur plan à Meudon, mais ils ont eu besoin de nous pour les aider à imaginer l’agencement de tout l’espace. En effet, le couple a du mal à se projeter et à imaginer le futur agencement avec le seul plan fourni par le promoteur. Ils voient également plusieurs points difficiles dans le plan, comme leur grande pièce dédiée à l'espace de vie qui est toute en longueur. La cuisine est au fond de la pièce, et les chambres sont sur les côtés.
Les chambres, petites, sont optimisées et décorées sobrement. Le salon se pare quant à lui d’un meuble sur mesure. Il a été dessiné par ADC, puis ajusté et fabriqué par notre menuisier. En partie basse, nous avons créé du rangement fermé. Au dessus, nous avons créé des niches ouvertes/fermées.
La salle à manger est installée juste derrière le canapé, qui sert de séparation entre les deux espaces. La table de repas est installée au centre de la pièce, et créé une continuité avec la cuisine.
La cuisine est désormais ouverte sur le salon, dissociée grâce un un grand îlot. Les meubles de cuisine se poursuivent côté salle à manger, avec une colonne de rangement, mais aussi une cave à vin sous plan, et des rangements sous l'îlot.
La petite famille vit désormais dans un appartement harmonieux et facile à vivre ou nous avons intégrer tous les espaces nécessaires à la vie de la famille, à savoir, un joli coin salon où se retrouver en famille, une grande salle à manger et une cuisine ouverte avec de nombreux rangements, tout ceci dans une pièce toute en longueur.
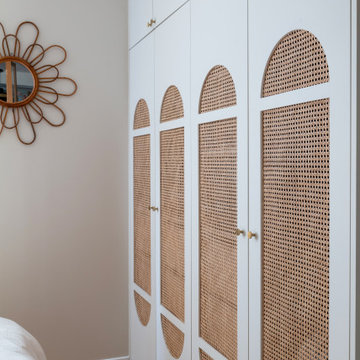
Une ambiance tout en douceur et rondeur avec la tête de lit arrondie couleur caramel et les portes en cannage sur mesure du dressing.
Ispirazione per una piccola camera matrimoniale nordica con pareti marroni, parquet chiaro e pavimento marrone
Ispirazione per una piccola camera matrimoniale nordica con pareti marroni, parquet chiaro e pavimento marrone
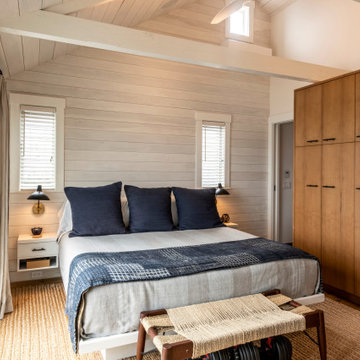
The upper level Provincetown condominium was fully renovated to optimize its waterfront location and enhance the visual connection to the harbor
The program included a new kitchen, two bathrooms a primary bedroom and a convertible study/guest room that incorporates an accordion pocket door for privacy
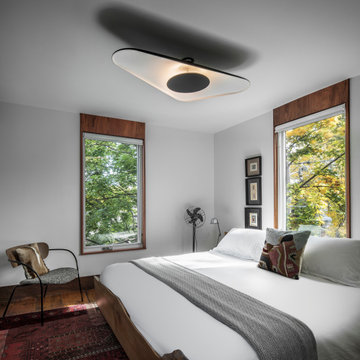
Third-floor main bedroom view to the southeast. Windows and doors on this level are all framed in walnut. Ceiling fixture: Soleil Noir, designed by Odile Decq for Luceplan
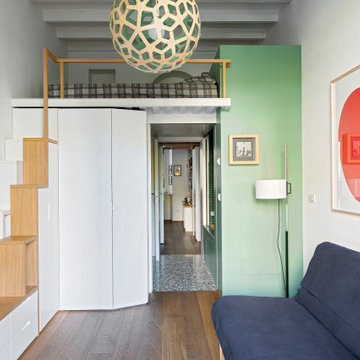
Camera da letto con soppalco e divano letto. Scala in legno con gradini sfalsati. Volume della vasca doccia in colore verde aperto sul soffitto con vetro apribile. Il bagno in posizione centrale permette il passaggio alla cabina armadio e alla sala. Un sistema di porte chiude ogni ambiente.
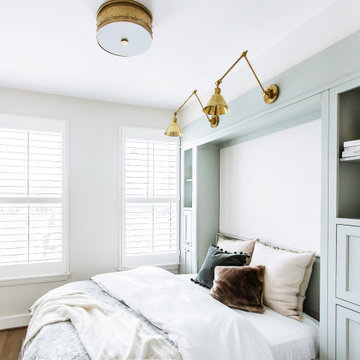
Hidden in the murphy bed built in are printer and laundry hamper. Can you guess where?
Idee per una piccola camera degli ospiti tradizionale con pareti bianche, pavimento in legno massello medio e pavimento marrone
Idee per una piccola camera degli ospiti tradizionale con pareti bianche, pavimento in legno massello medio e pavimento marrone
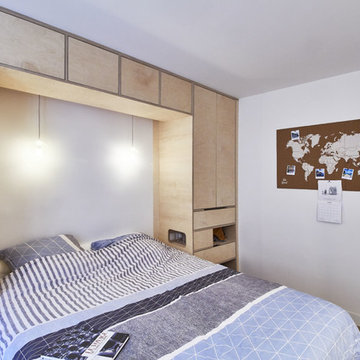
Idee per una piccola camera matrimoniale scandinava con pareti bianche, parquet chiaro e nessun camino
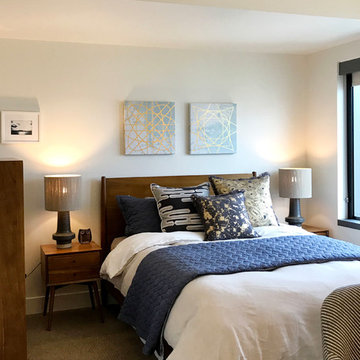
Complete with Jonathan Adler decorative pillows, the bed is for lounging on a Saturday afternoon. We loved these ceramic table lamps from Rook, with string drum shades providing subdued evening light. Downtown High Rise Apartment, Stratus, Seattle, WA. Belltown Design. Photography by Robbie Liddane and Paula McHugh
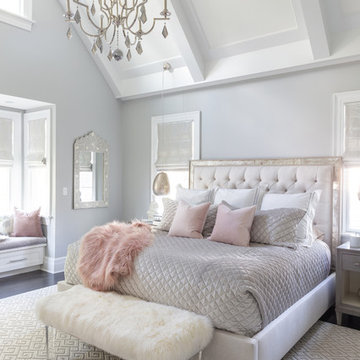
Raquel Langworthy
Esempio di una piccola camera matrimoniale stile marinaro con pareti grigie, pavimento in legno massello medio e pavimento marrone
Esempio di una piccola camera matrimoniale stile marinaro con pareti grigie, pavimento in legno massello medio e pavimento marrone
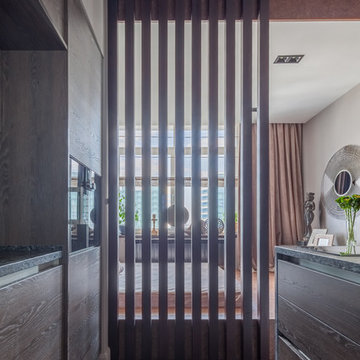
Юрий Гришко
Immagine di una piccola camera matrimoniale design con pareti grigie, pavimento in sughero e pavimento marrone
Immagine di una piccola camera matrimoniale design con pareti grigie, pavimento in sughero e pavimento marrone
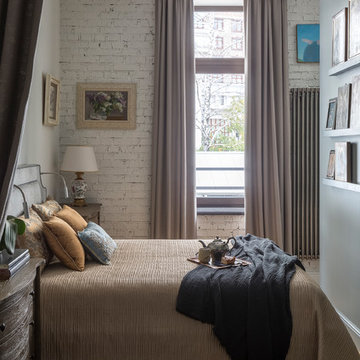
Лина Калаева, Инна Файнштейн
фото Евгений Кулибаба
Esempio di una piccola camera matrimoniale chic con pareti grigie, pavimento in legno massello medio e pavimento beige
Esempio di una piccola camera matrimoniale chic con pareti grigie, pavimento in legno massello medio e pavimento beige
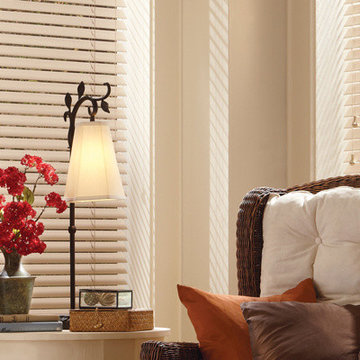
Foto di una piccola camera matrimoniale chic con pareti beige, parquet chiaro, nessun camino e pavimento marrone
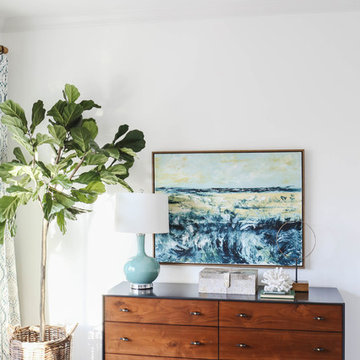
Esempio di una piccola camera degli ospiti con pareti bianche, moquette, nessun camino e pavimento beige
1