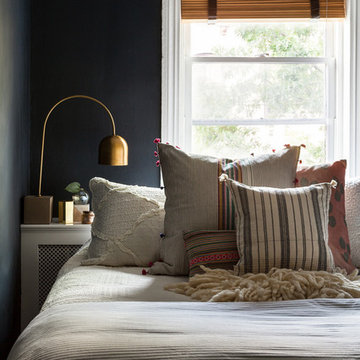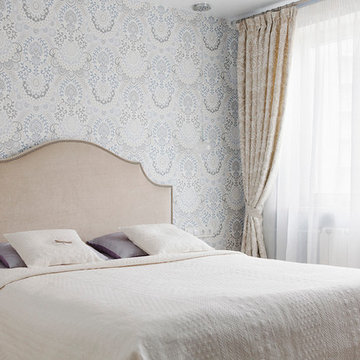Camere da Letto piccole - Foto e idee per arredare
Filtra anche per:
Budget
Ordina per:Popolari oggi
121 - 140 di 36.591 foto
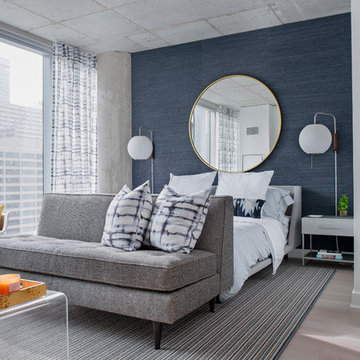
Nathanael Filbert
Esempio di una piccola camera da letto stile loft design con pareti blu e parquet chiaro
Esempio di una piccola camera da letto stile loft design con pareti blu e parquet chiaro
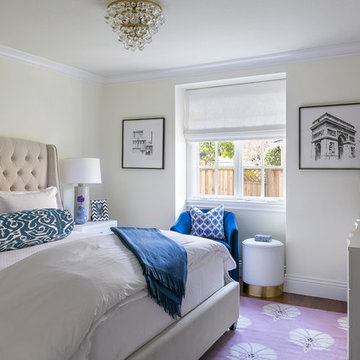
A sophisticated bedroom design for a young woman, heading off to college who wanted to make her room a respite from the pressure of school.
Foto di una piccola camera degli ospiti tradizionale con parquet scuro, pavimento marrone e pareti beige
Foto di una piccola camera degli ospiti tradizionale con parquet scuro, pavimento marrone e pareti beige
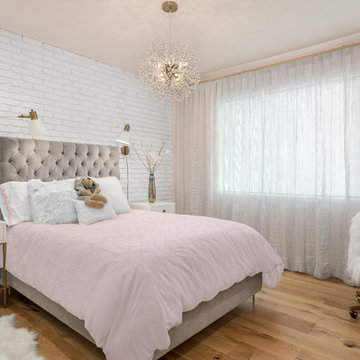
It was time for a new style for this teenager’s bedroom. She desperately needed more room for clothes while dreaming of a grown-up room with drapes and a velvet bed. Too busy with teen life to focus on working with a designer, her mother offered the general guidelines. Design a room that will transition into young adulthood with furnishings that will be transferable to her apartment in the future. Two must haves: the color “millennial pink” and a hardwood floor!
This dark walk-out basement-bedroom was transformed into a bright, efficient, grown-up room so inviting that it earned the name “precious”!
Clarity Northwest Photography: Matthew Gallant
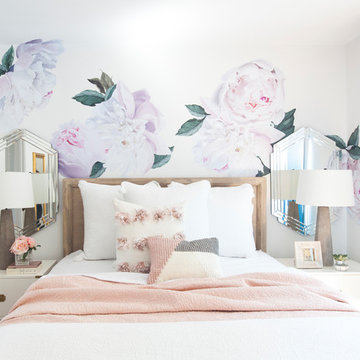
helynn Ospina feminine vibes here
Immagine di una piccola camera matrimoniale contemporanea con pareti bianche, nessun camino, pavimento marrone e pavimento in legno massello medio
Immagine di una piccola camera matrimoniale contemporanea con pareti bianche, nessun camino, pavimento marrone e pavimento in legno massello medio
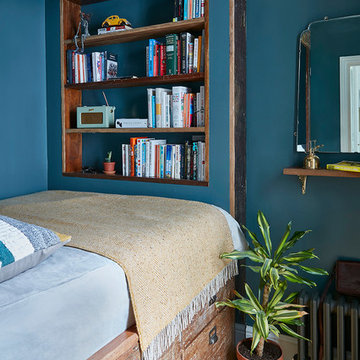
Malcom Menzies
Idee per una piccola camera degli ospiti chic con pareti blu, pavimento in legno massello medio e pavimento marrone
Idee per una piccola camera degli ospiti chic con pareti blu, pavimento in legno massello medio e pavimento marrone
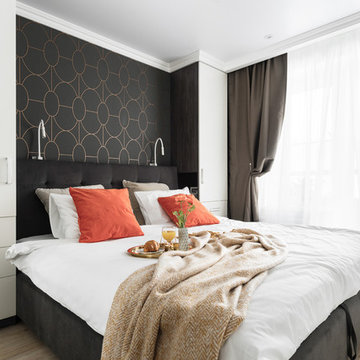
Immagine di una piccola camera matrimoniale design con pareti nere e parquet chiaro
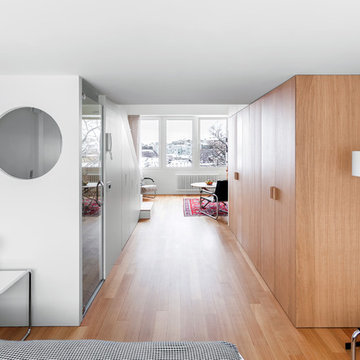
Автор: Studio Bazi / Алиреза Немати
Фотограф: Полина Полудкина
Idee per una piccola camera matrimoniale contemporanea con pareti bianche e pavimento in legno massello medio
Idee per una piccola camera matrimoniale contemporanea con pareti bianche e pavimento in legno massello medio
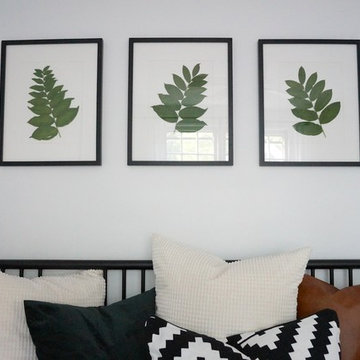
Esempio di una piccola camera degli ospiti scandinava con pareti bianche, pavimento in legno massello medio e pavimento marrone
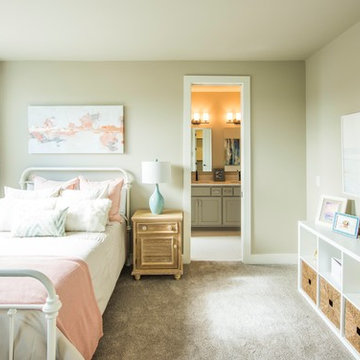
Modern Cottage Girl's Bedroom
Completed while at Michelle Tumlin Design
Photo Credit: Adam Barbe of Colab
Idee per una piccola camera da letto eclettica con pareti grigie e moquette
Idee per una piccola camera da letto eclettica con pareti grigie e moquette
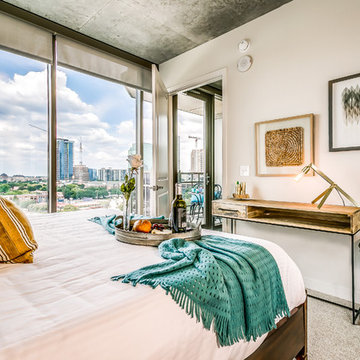
The farm animal chic style is continued in the one and only bedroom, with a soothing blue accent wall & spectular view of the Dallas skyline just out the window. A small writing desk provides a bit of workspace in this compact apartment.
Photography by Anthony Ford Photography and Tourmaxx Real Estate Media
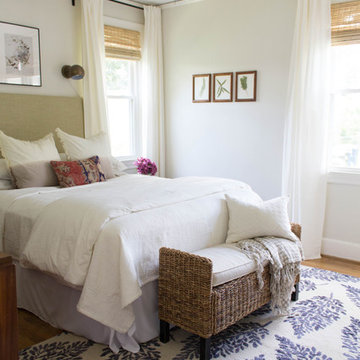
Briana Strickland
Idee per una piccola camera matrimoniale eclettica con pareti bianche, parquet chiaro e nessun camino
Idee per una piccola camera matrimoniale eclettica con pareti bianche, parquet chiaro e nessun camino

I built this on my property for my aging father who has some health issues. Handicap accessibility was a factor in design. His dream has always been to try retire to a cabin in the woods. This is what he got.
It is a 1 bedroom, 1 bath with a great room. It is 600 sqft of AC space. The footprint is 40' x 26' overall.
The site was the former home of our pig pen. I only had to take 1 tree to make this work and I planted 3 in its place. The axis is set from root ball to root ball. The rear center is aligned with mean sunset and is visible across a wetland.
The goal was to make the home feel like it was floating in the palms. The geometry had to simple and I didn't want it feeling heavy on the land so I cantilevered the structure beyond exposed foundation walls. My barn is nearby and it features old 1950's "S" corrugated metal panel walls. I used the same panel profile for my siding. I ran it vertical to match the barn, but also to balance the length of the structure and stretch the high point into the canopy, visually. The wood is all Southern Yellow Pine. This material came from clearing at the Babcock Ranch Development site. I ran it through the structure, end to end and horizontally, to create a seamless feel and to stretch the space. It worked. It feels MUCH bigger than it is.
I milled the material to specific sizes in specific areas to create precise alignments. Floor starters align with base. Wall tops adjoin ceiling starters to create the illusion of a seamless board. All light fixtures, HVAC supports, cabinets, switches, outlets, are set specifically to wood joints. The front and rear porch wood has three different milling profiles so the hypotenuse on the ceilings, align with the walls, and yield an aligned deck board below. Yes, I over did it. It is spectacular in its detailing. That's the benefit of small spaces.
Concrete counters and IKEA cabinets round out the conversation.
For those who cannot live tiny, I offer the Tiny-ish House.
Photos by Ryan Gamma
Staging by iStage Homes
Design Assistance Jimmy Thornton
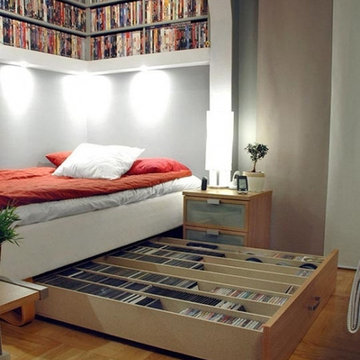
Dawkins Development Group | NY Contractor | Design-Build Firm
Ispirazione per una piccola camera degli ospiti tradizionale con pareti grigie, parquet chiaro, nessun camino e pavimento beige
Ispirazione per una piccola camera degli ospiti tradizionale con pareti grigie, parquet chiaro, nessun camino e pavimento beige
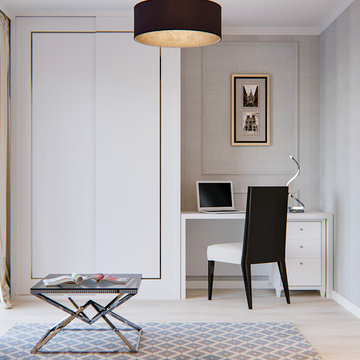
Esempio di una piccola camera degli ospiti moderna con pareti beige, parquet chiaro, nessun camino e pavimento beige
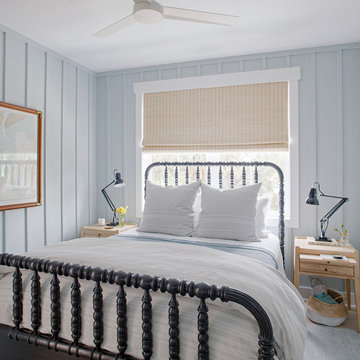
Richard Leo Johnson
Wall Color: Benjamin Moore, Pale Smoke 1584
Trim: Sherwin Williams, Extra White 7006
Bed: Noir, Bachelor - Hand Rubbed Black
Pillows & Duvet: Coyuchi, Dotted Lantern Printed Alpine White w/ Tonal Oceans
Bedside Tables: Noir, Elm Genie Side Table
Lamps: Anglepoise, Original 1227 Brass Desk Lamp - Deep Slate
Fan: Build.com, MinkaAire
Roman Shade: The Woven Co., Omni Natural #207
Rug: Surya, Mirabella - Light Gray/Bright Blue
Basket: Asher + Rye, Olli Ella - Large White Belly Basket
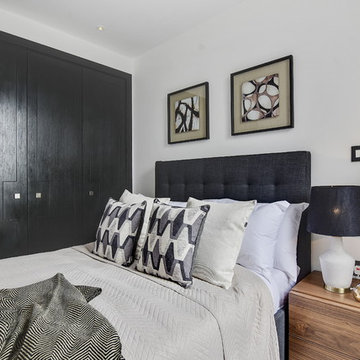
When sourcing rental investment properties one thing Jemimah looks for is built-in storage. No matter how nice the apartment looks in a brochure, someone will have to live there, and real people own lots of stuff! Top tip: when looking at apartments for investment, look for built-in storage as a good guide to the developer's commitment to substance as well as style. Whatsmore, inspect the site, open the closets and check out the quality of the fitted interiors. Or hire Jemimah to do that for you!
Buyer Agent: Jemimah Barnett. Property dressing by InStyle Direct.
Photography by Photoplan's Greg Crawford -
photoplan.co.uk
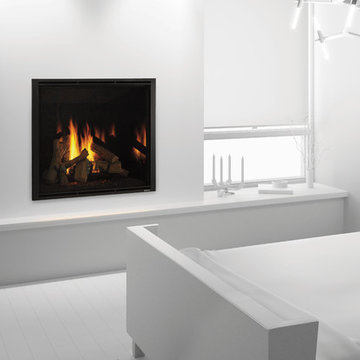
Esempio di una piccola camera degli ospiti minimalista con pareti bianche, pavimento in legno verniciato, camino classico, cornice del camino in intonaco e pavimento bianco
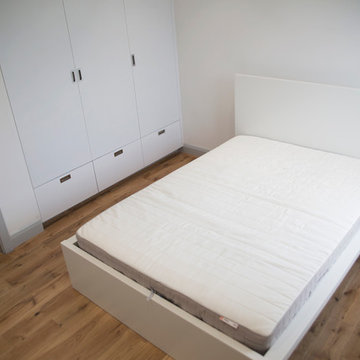
Amy Cooke
Foto di una piccola camera degli ospiti moderna con pareti bianche, pavimento in laminato, nessun camino e pavimento marrone
Foto di una piccola camera degli ospiti moderna con pareti bianche, pavimento in laminato, nessun camino e pavimento marrone
Camere da Letto piccole - Foto e idee per arredare
7
