Camere da Letto piccole con cornice del camino in metallo - Foto e idee per arredare
Filtra anche per:
Budget
Ordina per:Popolari oggi
1 - 20 di 61 foto
1 di 3
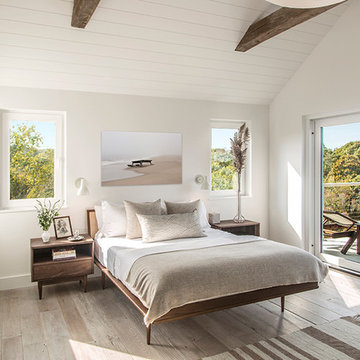
Master
Idee per una piccola camera degli ospiti minimalista con pareti bianche, parquet chiaro, camino ad angolo e cornice del camino in metallo
Idee per una piccola camera degli ospiti minimalista con pareti bianche, parquet chiaro, camino ad angolo e cornice del camino in metallo
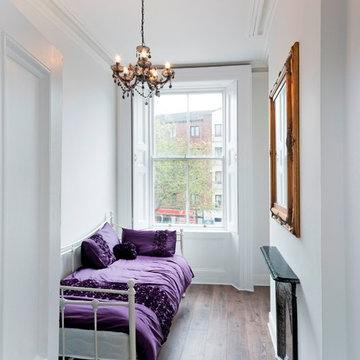
Immagine di una piccola camera degli ospiti tradizionale con pareti bianche, parquet scuro, cornice del camino in metallo e pavimento marrone
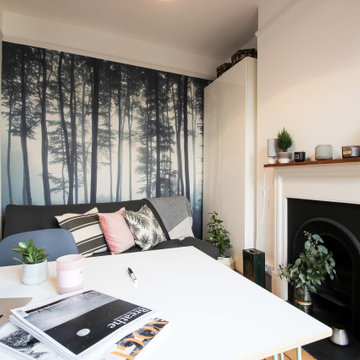
Create a cross functional work space with a calming and welcoming environment.
The chosen result. A nordic-inspired retreat to fit an illustrator’s lifestyle perfectly. A tranquil, calm space which works equally well for drawing, relaxaing and entertaining over night guests.
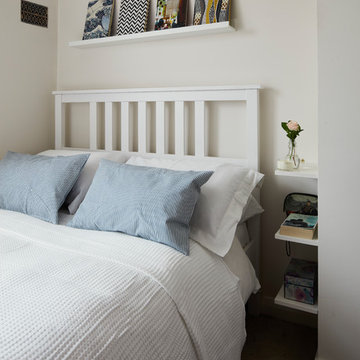
Philip Lauterbach
Ispirazione per una piccola camera da letto design con pareti bianche, moquette, camino ad angolo, cornice del camino in metallo e pavimento beige
Ispirazione per una piccola camera da letto design con pareti bianche, moquette, camino ad angolo, cornice del camino in metallo e pavimento beige
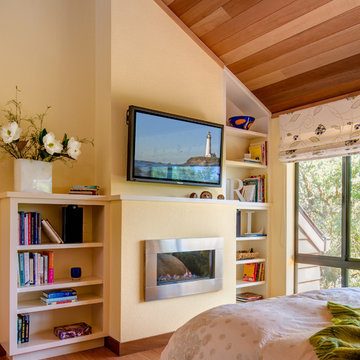
Immagine di una piccola camera matrimoniale con camino classico e cornice del camino in metallo
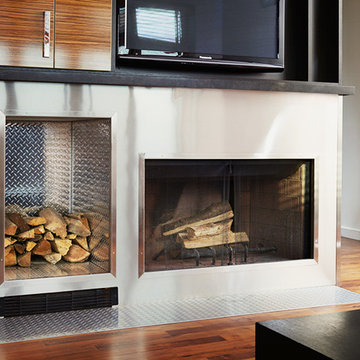
Master Fireplace and TV
Immagine di una piccola camera matrimoniale industriale con pareti bianche, pavimento in legno massello medio, camino classico e cornice del camino in metallo
Immagine di una piccola camera matrimoniale industriale con pareti bianche, pavimento in legno massello medio, camino classico e cornice del camino in metallo
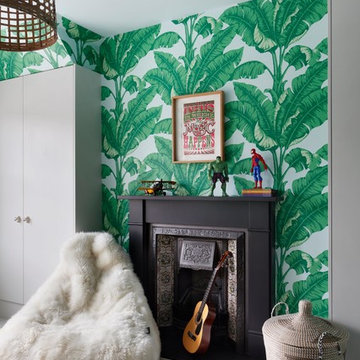
Foto di una piccola camera da letto boho chic con pareti verdi, parquet chiaro, camino classico e cornice del camino in metallo
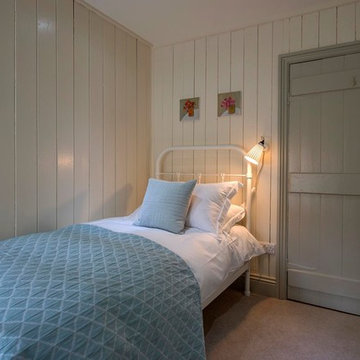
Currently living overseas, the owners of this stunning Grade II Listed stone cottage in the heart of the North York Moors set me the brief of designing the interiors. Renovated to a very high standard by the previous owner and a totally blank canvas, the brief was to create contemporary warm and welcoming interiors in keeping with the building’s history. To be used as a holiday let in the short term, the interiors needed to be high quality and comfortable for guests whilst at the same time, fulfilling the requirements of my clients and their young family to live in upon their return to the UK.
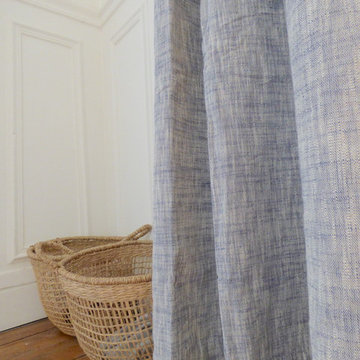
La chambre parentale a été désencombrée et son espace équilibré grâce à un apport de mobilier en bois et des textiles.
L'armoire qui gênait la circulation et étouffait l'espace nuit a été supprimée.
Aucun de travaux de peinture n'ont été réalisés.
Une jolie toile réalisée par les enfants du couple viendra prochainement habiller le mur de la tête de lit.
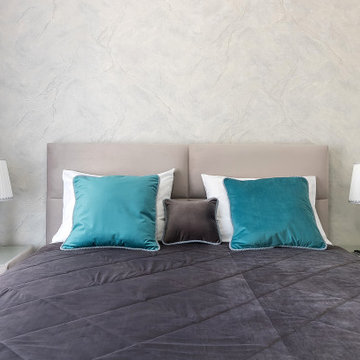
Ispirazione per una piccola camera degli ospiti chic con pareti grigie, pavimento in laminato, camino sospeso, cornice del camino in metallo, pavimento grigio e carta da parati
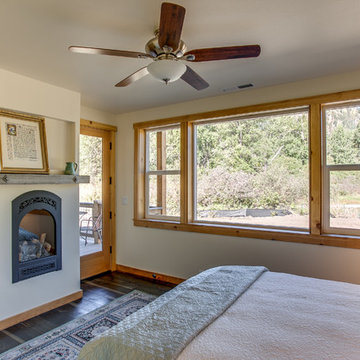
Ispirazione per una piccola camera matrimoniale rustica con pareti bianche, parquet scuro, camino classico e cornice del camino in metallo
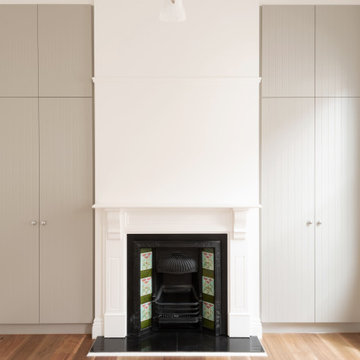
Foto di una piccola camera matrimoniale nordica con pareti bianche, pavimento in legno massello medio, stufa a legna, cornice del camino in metallo e pavimento marrone
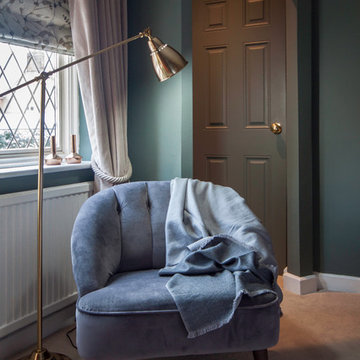
Cranberryhome
Immagine di una piccola camera matrimoniale classica con pareti verdi, moquette, camino classico, cornice del camino in metallo e pavimento beige
Immagine di una piccola camera matrimoniale classica con pareti verdi, moquette, camino classico, cornice del camino in metallo e pavimento beige
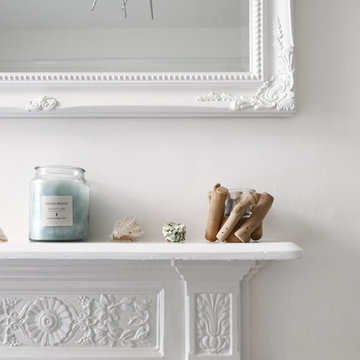
Emma Wood
Idee per una piccola camera degli ospiti scandinava con pareti bianche, camino classico e cornice del camino in metallo
Idee per una piccola camera degli ospiti scandinava con pareti bianche, camino classico e cornice del camino in metallo
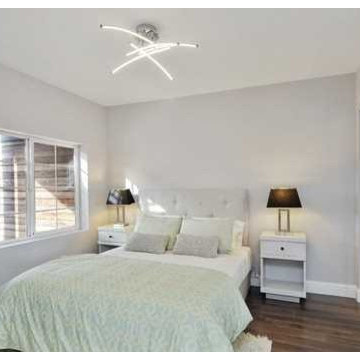
Ispirazione per una piccola camera degli ospiti moderna con pareti grigie, parquet scuro, nessun camino e cornice del camino in metallo
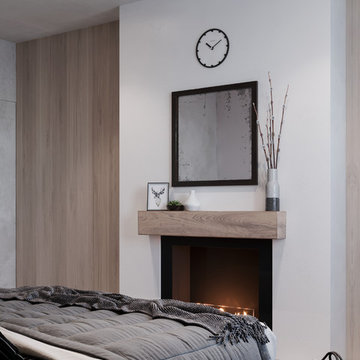
Esempio di una piccola camera matrimoniale design con pareti grigie, parquet chiaro, camino classico, cornice del camino in metallo e pavimento beige
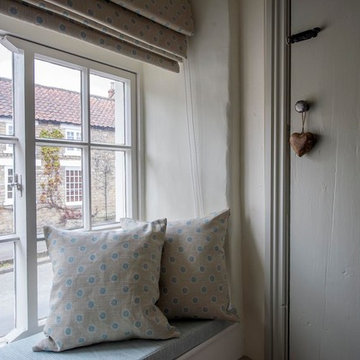
Currently living overseas, the owners of this stunning Grade II Listed stone cottage in the heart of the North York Moors set me the brief of designing the interiors. Renovated to a very high standard by the previous owner and a totally blank canvas, the brief was to create contemporary warm and welcoming interiors in keeping with the building’s history. To be used as a holiday let in the short term, the interiors needed to be high quality and comfortable for guests whilst at the same time, fulfilling the requirements of my clients and their young family to live in upon their return to the UK.
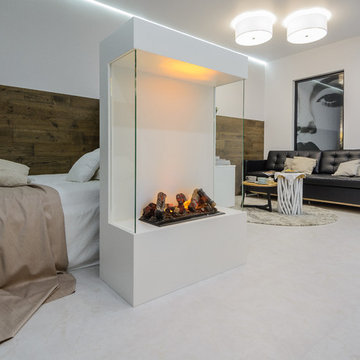
Анастасия Розонова
Idee per una piccola camera matrimoniale minimal con pareti bianche, camino lineare Ribbon, cornice del camino in metallo e pavimento bianco
Idee per una piccola camera matrimoniale minimal con pareti bianche, camino lineare Ribbon, cornice del camino in metallo e pavimento bianco
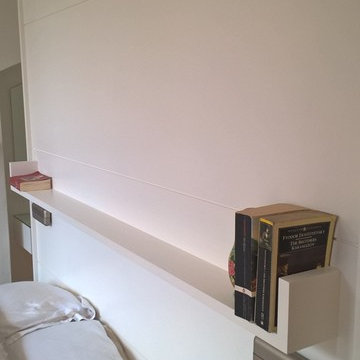
Liz and Tim : Master bedroom
Type of Object – Wardrobe, bedhead dressing table, shoe store
Price – £11,000 (Wardrobe / bedhead £4,000, Dressing table £1500, Shoe store £3,000, Decorating £1,500, New ceiling and entry door £1000)
Tim and Liz gave us carte blache to solve the storage problems in their master bedroom, we look at a number of schemes by marking out various layout on the floor. Through this process we hit upon the idea of using a large central wardrobe as a bedhead and creating a corridor between the wardrobe and the shoe store leading up to the dressing table.The layout creates a calm clutter free space around the bed and bay window.
Here is a CAD fly through of the initial concept design…
https://www.youtube.com/watch?v=Dg8hl0Vzpgw
Here is the units being built on site from a bespoke flat pack…
https://www.youtube.com/watch?v=X4lR9-jA-GQ
Here is the finished room…
https://www.youtube.com/watch?v=ky9qDlLFlxc&feature=youtu.be
Here are some of the development sketches we presented…
https://www.flickr.com/photos/exploitspace/albums/72157662420685063
https://www.flickr.com/photos/exploitspace/albums/72157664770837895
https://www.flickr.com/photos/exploitspace/albums/72157664868413015
https://www.flickr.com/photos/exploitspace/albums/72157664322020539
Exploit Space
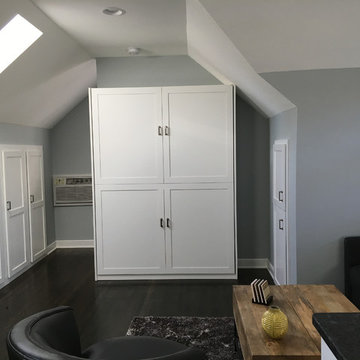
A full-sized murphy bed folds out of the wall cabinet, offering a great view of the fireplace and HD TV. On either side of the bed, 3 built-in closets and 2 cabinets provide ample storage space.
Camere da Letto piccole con cornice del camino in metallo - Foto e idee per arredare
1