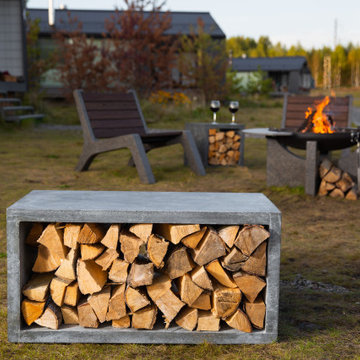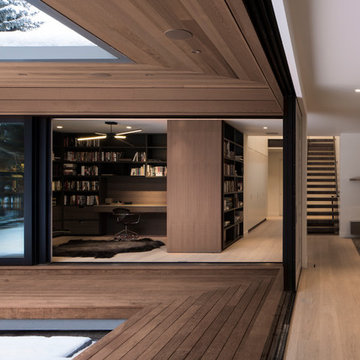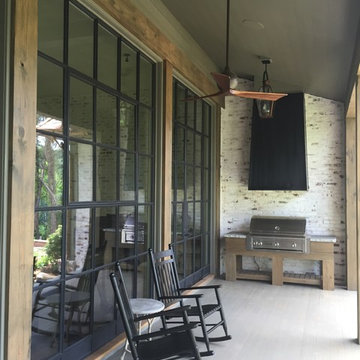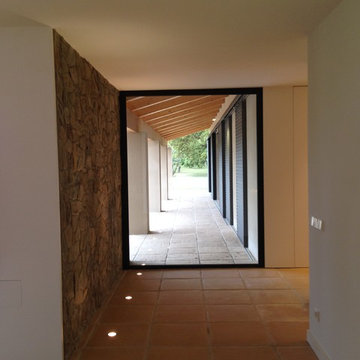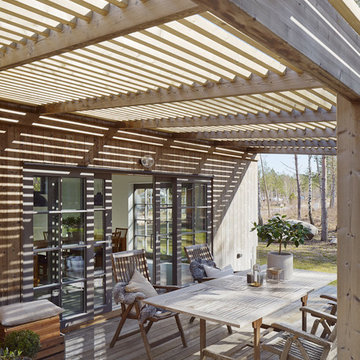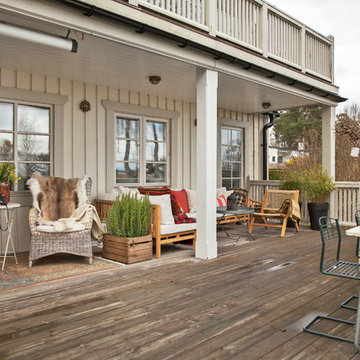Patii e Portici scandinavi marroni - Foto e idee
Filtra anche per:
Budget
Ordina per:Popolari oggi
1 - 20 di 326 foto
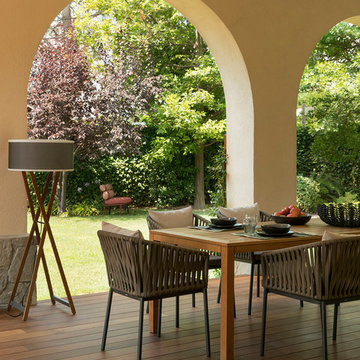
Proyecto realizado por Meritxell Ribé - The Room Studio
Construcción: The Room Work
Fotografías: Mauricio Fuertes
Foto di un grande portico scandinavo dietro casa con pavimentazioni in pietra naturale e con illuminazione
Foto di un grande portico scandinavo dietro casa con pavimentazioni in pietra naturale e con illuminazione
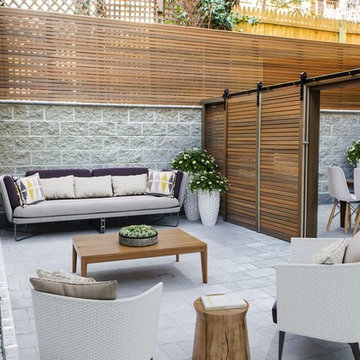
Esempio di un patio o portico nordico in cortile con un giardino in vaso e nessuna copertura
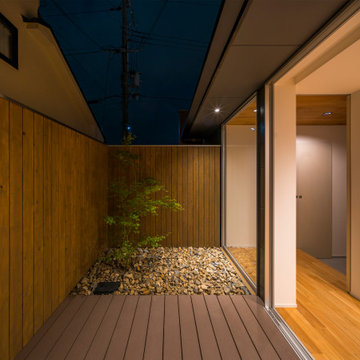
外観は、黒いBOXの手前にと木の壁を配したような構成としています。
木製ドアを開けると広々とした玄関。
正面には坪庭、右側には大きなシュークロゼット。
リビングダイニングルームは、大開口で屋外デッキとつながっているため、実際よりも広く感じられます。
100㎡以下のコンパクトな空間ですが、廊下などの移動空間を省略することで、リビングダイニングが少しでも広くなるようプランニングしています。
屋外デッキは、高い塀で外部からの視線をカットすることでプライバシーを確保しているため、のんびりくつろぐことができます。
家の名前にもなった『COCKPIT』と呼ばれる操縦席のような部屋は、いったん入ると出たくなくなる、超コンパクト空間です。
リビングの一角に設けたスタディコーナー、コンパクトな家事動線などを工夫しました。
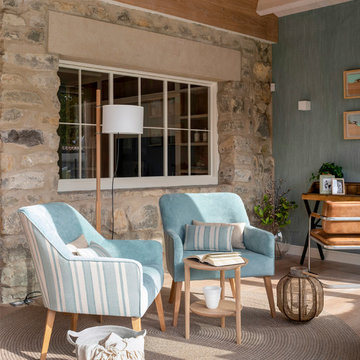
Proyecto de decoración de reforma integral de vivienda: Sube Interiorismo, Bilbao.
Fotografía Erlantz Biderbost
Esempio di un grande patio o portico nordico davanti casa con un tetto a sbalzo
Esempio di un grande patio o portico nordico davanti casa con un tetto a sbalzo
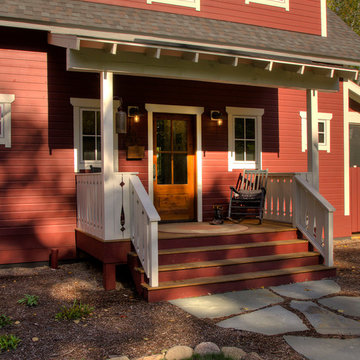
Foto di un portico nordico di medie dimensioni e davanti casa con pedane e un tetto a sbalzo
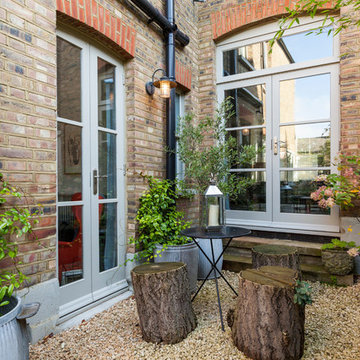
Photo: Chris Snook © 2014 Houzz
Foto di un piccolo patio o portico nordico con ghiaia e nessuna copertura
Foto di un piccolo patio o portico nordico con ghiaia e nessuna copertura

Idee per un grande patio o portico scandinavo dietro casa con pedane e nessuna copertura

I built this on my property for my aging father who has some health issues. Handicap accessibility was a factor in design. His dream has always been to try retire to a cabin in the woods. This is what he got.
It is a 1 bedroom, 1 bath with a great room. It is 600 sqft of AC space. The footprint is 40' x 26' overall.
The site was the former home of our pig pen. I only had to take 1 tree to make this work and I planted 3 in its place. The axis is set from root ball to root ball. The rear center is aligned with mean sunset and is visible across a wetland.
The goal was to make the home feel like it was floating in the palms. The geometry had to simple and I didn't want it feeling heavy on the land so I cantilevered the structure beyond exposed foundation walls. My barn is nearby and it features old 1950's "S" corrugated metal panel walls. I used the same panel profile for my siding. I ran it vertical to math the barn, but also to balance the length of the structure and stretch the high point into the canopy, visually. The wood is all Southern Yellow Pine. This material came from clearing at the Babcock Ranch Development site. I ran it through the structure, end to end and horizontally, to create a seamless feel and to stretch the space. It worked. It feels MUCH bigger than it is.
I milled the material to specific sizes in specific areas to create precise alignments. Floor starters align with base. Wall tops adjoin ceiling starters to create the illusion of a seamless board. All light fixtures, HVAC supports, cabinets, switches, outlets, are set specifically to wood joints. The front and rear porch wood has three different milling profiles so the hypotenuse on the ceilings, align with the walls, and yield an aligned deck board below. Yes, I over did it. It is spectacular in its detailing. That's the benefit of small spaces.
Concrete counters and IKEA cabinets round out the conversation.
For those who could not live in a tiny house, I offer the Tiny-ish House.
Photos by Ryan Gamma
Staging by iStage Homes
Design assistance by Jimmy Thornton
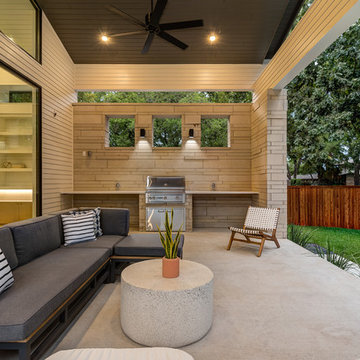
Esempio di un patio o portico scandinavo di medie dimensioni e dietro casa con lastre di cemento, un tetto a sbalzo e con illuminazione
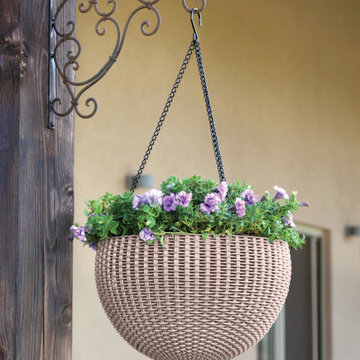
Tired of hanging plant baskets that start looking worn and old in the blink of an eye? You're going to love this gorgeous wicker planter by Keter! Because it's made out of polypropylene resin, it's able to withstand incredible amounts of wear and tear. In fact, it continues looking like new from one season to the next even if it's kept outdoors. Thanks to its sealed inner bowl and drainage plug, it works just as well indoors as it does outdoors. Finding the perfect hanging planter for your garden, porch, home office, kitchen or anywhere else in or around your home is a breeze.
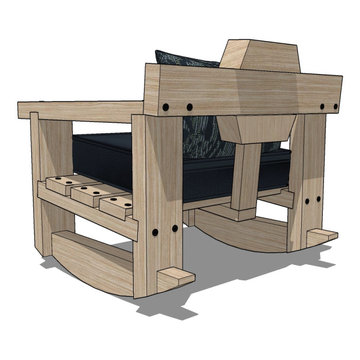
The Scandinavian Collection is designed to have a modern style. There is an elegant look to this design. The Scandinavian collection can be used with lower profile cushions or standard sized back cushions. Made with western red cedar. No maintenance required. Will last for years. Buy Canadian red cedar furniture and help save the tropical forests. Eco-friendly, sustainable.
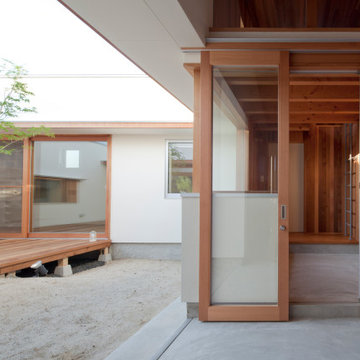
中庭に繋がる通り土間
Idee per un patio o portico nordico di medie dimensioni
Idee per un patio o portico nordico di medie dimensioni
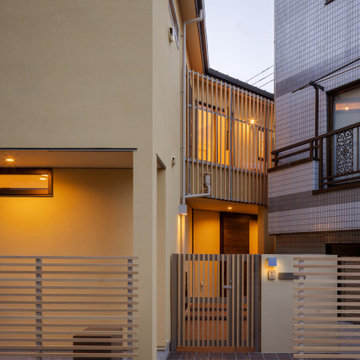
路地の様な玄関アプローチの小道が、居心地良き。
Idee per un portico nordico di medie dimensioni e davanti casa con piastrelle, un tetto a sbalzo e parapetto in legno
Idee per un portico nordico di medie dimensioni e davanti casa con piastrelle, un tetto a sbalzo e parapetto in legno
Patii e Portici scandinavi marroni - Foto e idee
1
