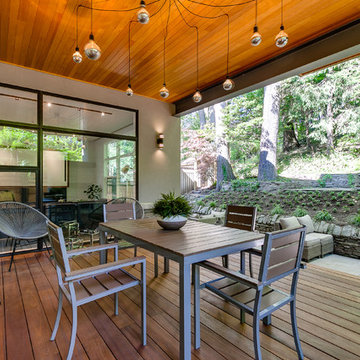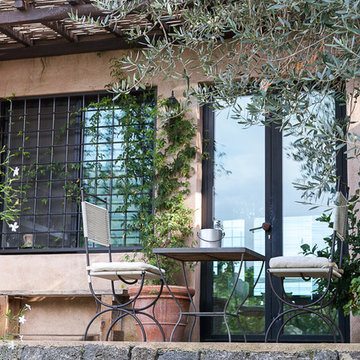Patii e Portici marroni - Foto e idee
Filtra anche per:
Budget
Ordina per:Popolari oggi
121 - 140 di 96.357 foto

This transitional timber frame home features a wrap-around porch designed to take advantage of its lakeside setting and mountain views. Natural stone, including river rock, granite and Tennessee field stone, is combined with wavy edge siding and a cedar shingle roof to marry the exterior of the home with it surroundings. Casually elegant interiors flow into generous outdoor living spaces that highlight natural materials and create a connection between the indoors and outdoors.
Photography Credit: Rebecca Lehde, Inspiro 8 Studios
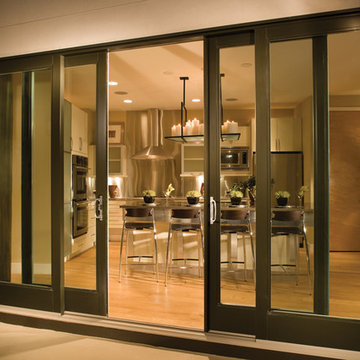
Esempio di un patio o portico design di medie dimensioni e dietro casa con lastre di cemento
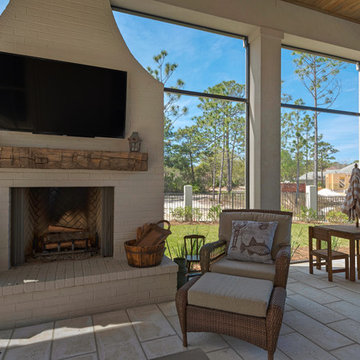
The home's exterior is designed to be a quiet oasis to overlook the in-ground pool and lake. There are covered porches and balconies that extend across the home's exterior. There is an outdoor kitchen, and tranquil seating areas surrounding the pool on the lower porch. A screened in porch has an outdoor fireplace and comfortable seating. Built by Phillip Vlahos of Destin Custom Home Builders. It was designed by Bob Chatham Custom Home Design and decorated by Allyson Runnels.
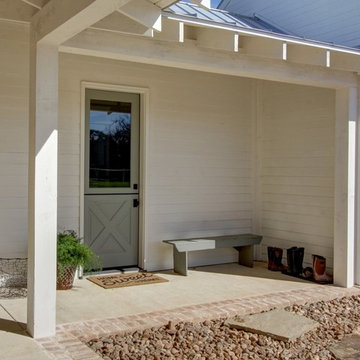
Immagine di un portico country davanti casa con pavimentazioni in pietra naturale e un tetto a sbalzo
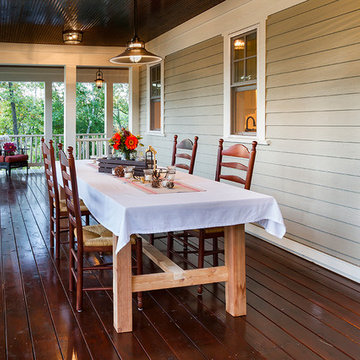
Building Design, Plans, and Interior Finishes by: Fluidesign Studio I Builder: Structural Dimensions Inc. I Photographer: Seth Benn Photography
Idee per un portico chic di medie dimensioni e dietro casa con un tetto a sbalzo e un portico chiuso
Idee per un portico chic di medie dimensioni e dietro casa con un tetto a sbalzo e un portico chiuso
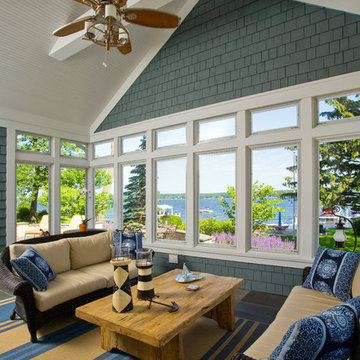
http://www.pickellbuilders.com. Photography by Linda Oyama Bryan. Screened Porch with Painted White Collar Tie and Nautical Themed Ceiling Fan and cedar shingle interior walls.
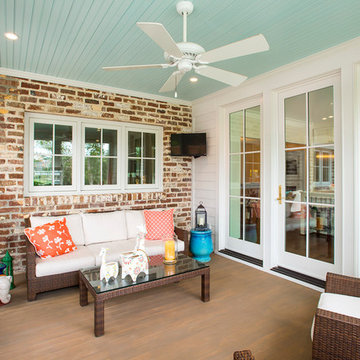
Photography: Jason Stemple
Immagine di un piccolo portico classico dietro casa con un portico chiuso, pedane e un tetto a sbalzo
Immagine di un piccolo portico classico dietro casa con un portico chiuso, pedane e un tetto a sbalzo
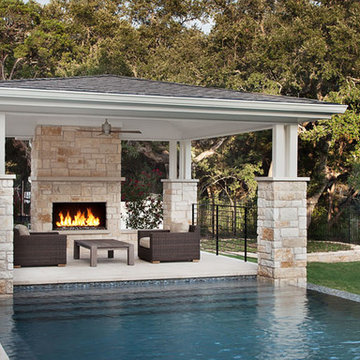
Idee per un patio o portico design di medie dimensioni e dietro casa con un focolare, pavimentazioni in cemento e un gazebo o capanno
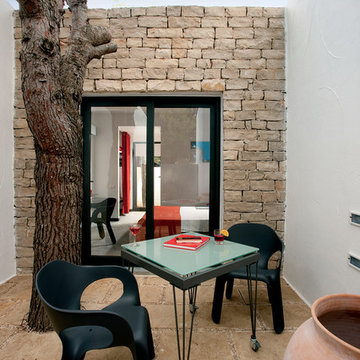
Idee per un piccolo patio o portico mediterraneo in cortile con pavimentazioni in pietra naturale
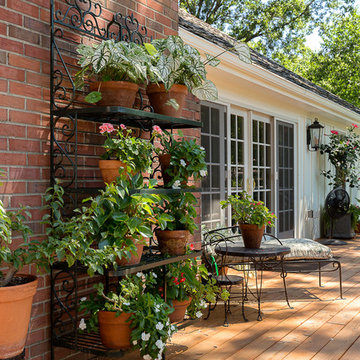
The exterior space features a 1200 square foot deck with Chinese chippendale rails by the Porch Co.
Esempio di un grande patio o portico classico dietro casa con un giardino in vaso, pedane e nessuna copertura
Esempio di un grande patio o portico classico dietro casa con un giardino in vaso, pedane e nessuna copertura

photography by Andrea Calo
Immagine di un ampio patio o portico chic dietro casa con una pergola
Immagine di un ampio patio o portico chic dietro casa con una pergola
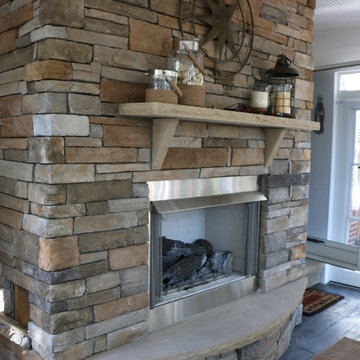
David Tyson Design and photos
Four season porch with Eze- Breeze window and door system, stamped concrete flooring, gas fireplace with stone veneer.
Esempio di un ampio portico tradizionale dietro casa con un portico chiuso, cemento stampato e un tetto a sbalzo
Esempio di un ampio portico tradizionale dietro casa con un portico chiuso, cemento stampato e un tetto a sbalzo

A rustic log and timber home located at the historic C Lazy U Ranch in Grand County, Colorado.
Immagine di un portico stile rurale di medie dimensioni e dietro casa con un portico chiuso, pedane e un tetto a sbalzo
Immagine di un portico stile rurale di medie dimensioni e dietro casa con un portico chiuso, pedane e un tetto a sbalzo
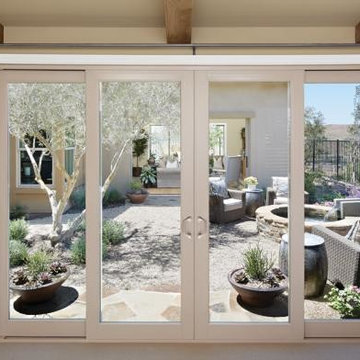
Foto di un grande patio o portico tradizionale dietro casa con un focolare, pavimentazioni in pietra naturale e nessuna copertura
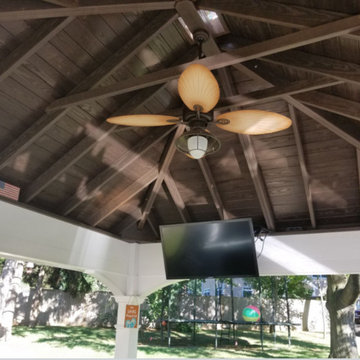
Ispirazione per un grande patio o portico chic dietro casa con un gazebo o capanno e pavimentazioni in pietra naturale
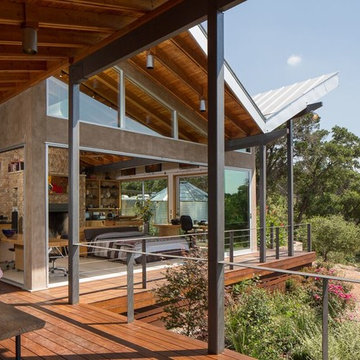
Immagine di un ampio patio o portico moderno dietro casa con pedane e un tetto a sbalzo

American traditional Spring Valley home looking to add an outdoor living room designed and built to look original to the home building on the existing trim detail and infusing some fresh finish options.
Project highlights include: split brick with decorative craftsman columns, wet stamped concrete and coffered ceiling with oversized beams and T&G recessed ceiling. 2 French doors were added for access to the new living space.
We also included a wireless TV/Sound package and a complete pressure wash and repaint of home.
Photo Credit: TK Images
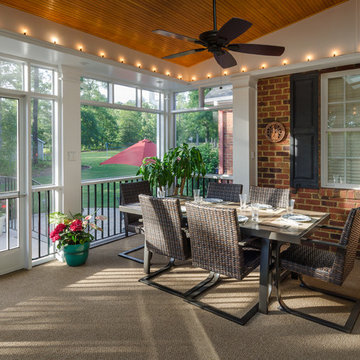
Most porch additions look like an "after-thought" and detract from the better thought-out design of a home. The design of the porch followed by the gracious materials and proportions of this Georgian-style home. The brick is left exposed and we brought the outside in with wood ceilings. The porch has craftsman-style finished and high quality carpet perfect for outside weathering conditions.
The space includes a dining area and seating area to comfortably entertain in a comfortable environment with crisp cool breezes from multiple ceiling fans.
Love porch life at it's best!
Patii e Portici marroni - Foto e idee
7
