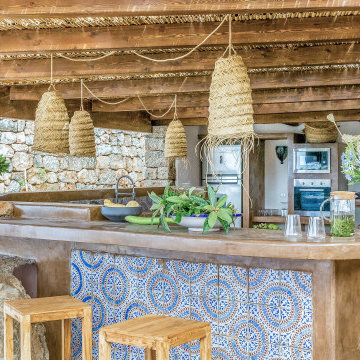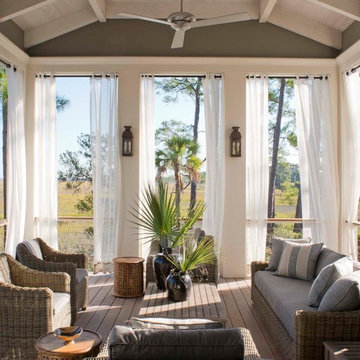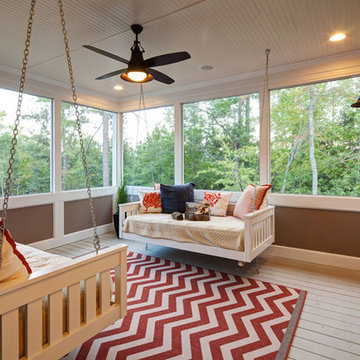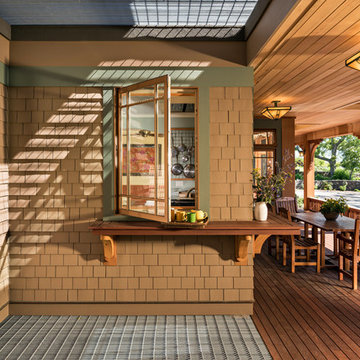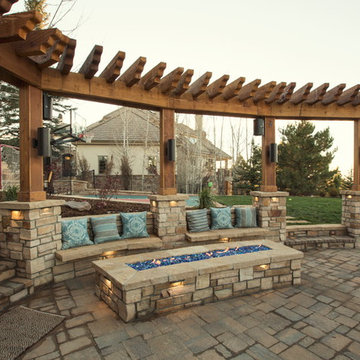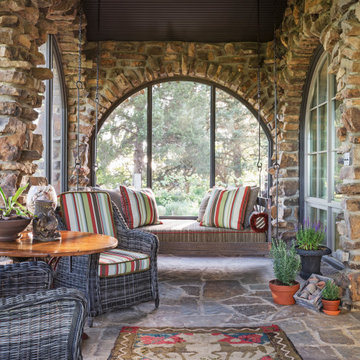Patii e Portici marroni - Foto e idee

This gourmet kitchen includes wood burning pizza oven, grill, side burner, egg smoker, sink, refrigerator, trash chute, serving station and more!
Photography: Daniel Driensky
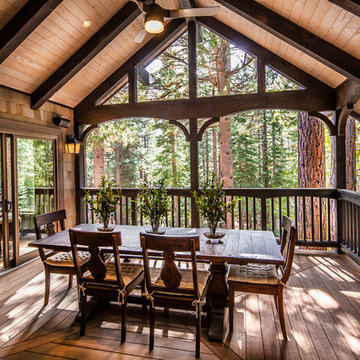
Jeff Dow Photography
Ispirazione per un portico stile rurale di medie dimensioni e davanti casa con pedane e un tetto a sbalzo
Ispirazione per un portico stile rurale di medie dimensioni e davanti casa con pedane e un tetto a sbalzo
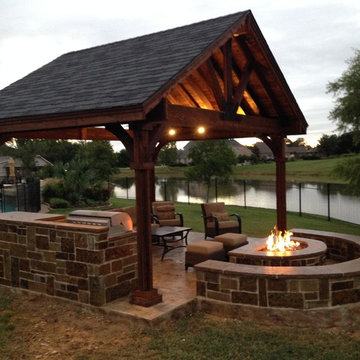
Immagine di un patio o portico stile americano dietro casa e di medie dimensioni con cemento stampato e un gazebo o capanno

The glass doors leading from the Great Room to the screened porch can be folded to provide three large openings for the Southern breeze to travel through the home.
Photography: Garett + Carrie Buell of Studiobuell/ studiobuell.com
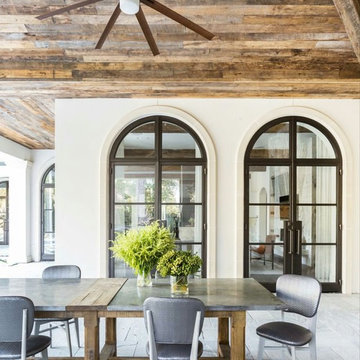
Barn wood ceiling
Idee per un grande patio o portico country dietro casa con un tetto a sbalzo e pavimentazioni in cemento
Idee per un grande patio o portico country dietro casa con un tetto a sbalzo e pavimentazioni in cemento
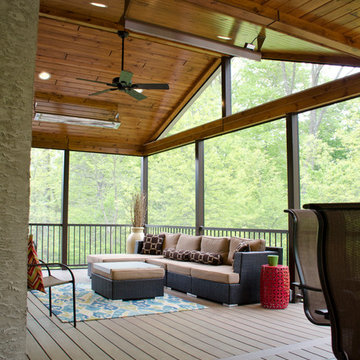
This Custom screened in porch showcases TimberTech Pecan decking along with a aluminum railing system. The porch is closed off with matching fascia in two different sizes. The porch itself showcases a pre finished pine ceiling with recessed lights and multiple heaters. The Keystone Team completed this project in the fall of 2015.
Photography by Keystone Custom Decks

Ispirazione per un ampio patio o portico stile rurale dietro casa con un focolare, lastre di cemento e un tetto a sbalzo
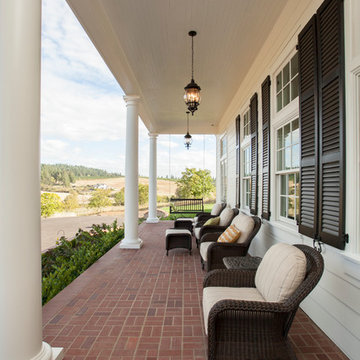
Whitney Lyons Photography
Ispirazione per un grande portico country davanti casa con pavimentazioni in mattoni e un tetto a sbalzo
Ispirazione per un grande portico country davanti casa con pavimentazioni in mattoni e un tetto a sbalzo
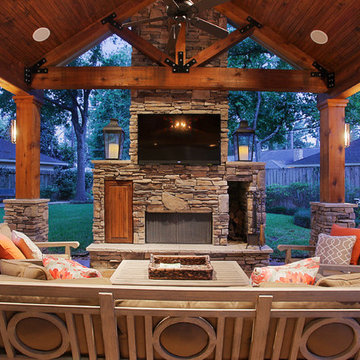
Ispirazione per un grande patio o portico stile rurale dietro casa con un focolare, un tetto a sbalzo e lastre di cemento
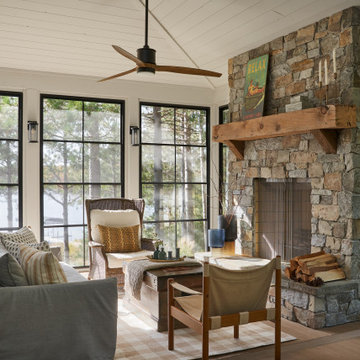
A three-season sunroom off the main living area provides additional space for the family to spend cozy nights by the wood burning fireplace, another eating area and unlimited views of Clamshell Lake. The furniture is casual and easily cleaned.
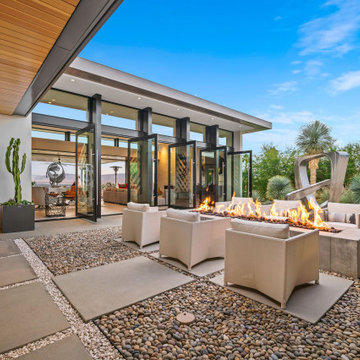
Immagine di un patio o portico minimal in cortile con un focolare e nessuna copertura

American traditional Spring Valley home looking to add an outdoor living room designed and built to look original to the home building on the existing trim detail and infusing some fresh finish options.
Project highlights include: split brick with decorative craftsman columns, wet stamped concrete and coffered ceiling with oversized beams and T&G recessed ceiling. 2 French doors were added for access to the new living space.
We also included a wireless TV/Sound package and a complete pressure wash and repaint of home.
Photo Credit: TK Images

Ispirazione per un portico classico di medie dimensioni e davanti casa con un tetto a sbalzo

We designed a three season room with removable window/screens and a large sliding screen door. The Walnut matte rectified field tile floors are heated, We included an outdoor TV, ceiling fans and a linear fireplace insert with star Fyre glass. Outside, we created a seating area around a fire pit and fountain water feature, as well as a new patio for grilling.
Patii e Portici marroni - Foto e idee
1
