Patii e Portici marroni con pavimentazioni in cemento - Foto e idee
Filtra anche per:
Budget
Ordina per:Popolari oggi
1 - 20 di 3.905 foto
1 di 3

At Affordable Hardscapes of Virginia we view ourselves as "Exterior Designers" taking outdoor areas and making them functional, beautiful and pleasurable. Our exciting new approaches to traditional landscaping challenges result in outdoor living areas your family can cherish forever.
Affordable Hardscapes of Virginia is a Design-Build company specializing in unique hardscape design and construction. Our Paver Patios, Retaining Walls, Outdoor Kitchens, Outdoor Fireplaces and Fire Pits add value to your property and bring your quality of life to a new level.

Reverse Shed Eichler
This project is part tear-down, part remodel. The original L-shaped plan allowed the living/ dining/ kitchen wing to be completely re-built while retaining the shell of the bedroom wing virtually intact. The rebuilt entertainment wing was enlarged 50% and covered with a low-slope reverse-shed roof sloping from eleven to thirteen feet. The shed roof floats on a continuous glass clerestory with eight foot transom. Cantilevered steel frames support wood roof beams with eaves of up to ten feet. An interior glass clerestory separates the kitchen and livingroom for sound control. A wall-to-wall skylight illuminates the north wall of the kitchen/family room. New additions at the back of the house add several “sliding” wall planes, where interior walls continue past full-height windows to the exterior, complimenting the typical Eichler indoor-outdoor ceiling and floor planes. The existing bedroom wing has been re-configured on the interior, changing three small bedrooms into two larger ones, and adding a guest suite in part of the original garage. A previous den addition provided the perfect spot for a large master ensuite bath and walk-in closet. Natural materials predominate, with fir ceilings, limestone veneer fireplace walls, anigre veneer cabinets, fir sliding windows and interior doors, bamboo floors, and concrete patios and walks. Landscape design by Bernard Trainor: www.bernardtrainor.com (see “Concrete Jungle” in April 2014 edition of Dwell magazine). Microsoft Media Center installation of the Year, 2008: www.cybermanor.com/ultimate_install.html (automated shades, radiant heating system, and lights, as well as security & sound).
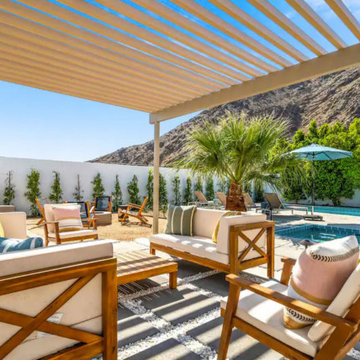
Mid-century modern residential renovation for a Palm Springs vacation rental home. Intended for short term rental use with gorgeous patio space with mountain views. Includes full pool, sunken spa, lounge space with metal trellis and fire pit area.
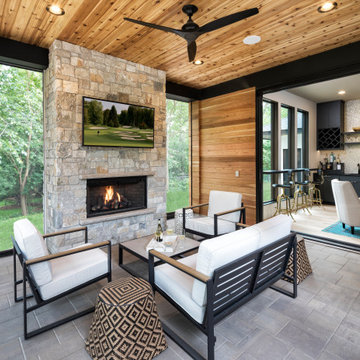
According folding doors open from a lounge area onto a covered porch complete with custom fireplace and TV. It allows guests to flow easily from inside to outside, especially when the phantom screens are down and the doors can remain open.

Esempio di un patio o portico nordico di medie dimensioni e davanti casa con un caminetto, pavimentazioni in cemento e una pergola
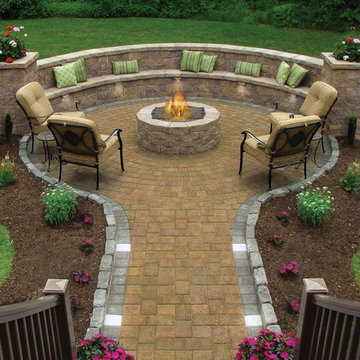
Immagine di un grande patio o portico tradizionale dietro casa con un focolare, pavimentazioni in cemento e nessuna copertura
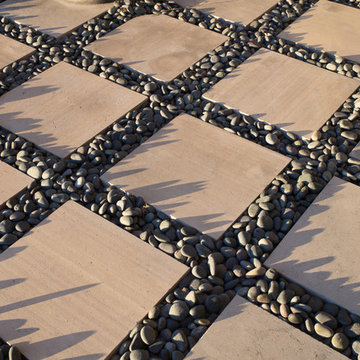
Leuders limstone pavers with black river rock.
Idee per un grande patio o portico design dietro casa con pavimentazioni in cemento e un tetto a sbalzo
Idee per un grande patio o portico design dietro casa con pavimentazioni in cemento e un tetto a sbalzo
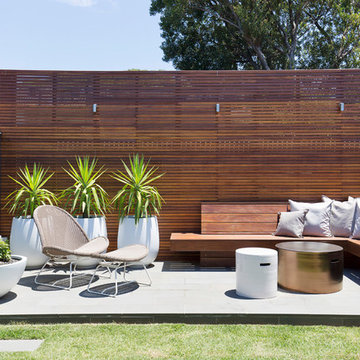
A newly renovated terrace in St Peters needed the final touches to really make this house a home, and one that was representative of it’s colourful owner. This very energetic and enthusiastic client definitely made the project one to remember.
With a big brief to highlight the clients love for fashion, a key feature throughout was her personal ‘rock’ style. Pops of ‘rock' are found throughout and feature heavily in the luxe living areas with an entire wall designated to the clients icons including a lovely photograph of the her parents. The clients love for original vintage elements made it easy to style the home incorporating many of her own pieces. A custom vinyl storage unit finished with a Carrara marble top to match the new coffee tables, side tables and feature Tom Dixon bedside sconces, specifically designed to suit an ongoing vinyl collection.
Along with clever storage solutions, making sure the small terrace house could accommodate her large family gatherings was high on the agenda. We created beautifully luxe details to sit amongst her items inherited which held strong sentimental value, all whilst providing smart storage solutions to house her curated collections of clothes, shoes and jewellery. Custom joinery was introduced throughout the home including bespoke bed heads finished in luxurious velvet and an excessive banquette wrapped in white Italian leather. Hidden shoe compartments are found in all joinery elements even below the banquette seating designed to accommodate the clients extended family gatherings.
Photographer: Simon Whitbread
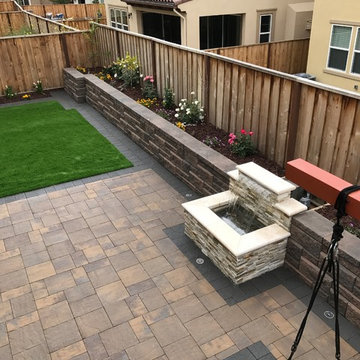
Esempio di un patio o portico chic di medie dimensioni e dietro casa con fontane, pavimentazioni in cemento e nessuna copertura
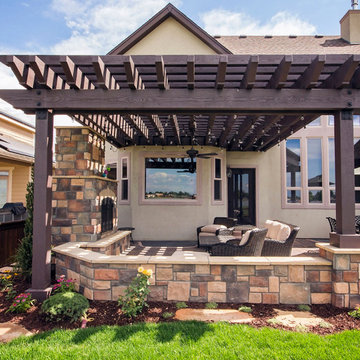
Esempio di un patio o portico mediterraneo di medie dimensioni e dietro casa con pavimentazioni in cemento, una pergola e un caminetto
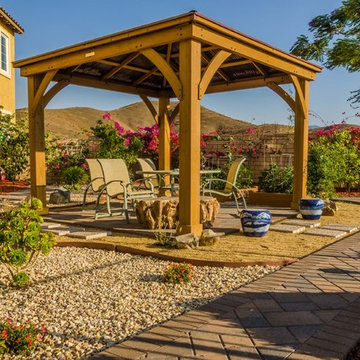
PHOTOGRAPHER: James Henderson
Foto di un patio o portico classico dietro casa con fontane, pavimentazioni in cemento e una pergola
Foto di un patio o portico classico dietro casa con fontane, pavimentazioni in cemento e una pergola
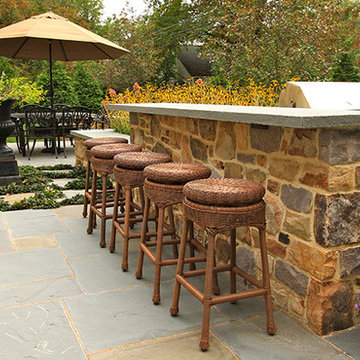
Esempio di un patio o portico classico di medie dimensioni e dietro casa con pavimentazioni in cemento e una pergola
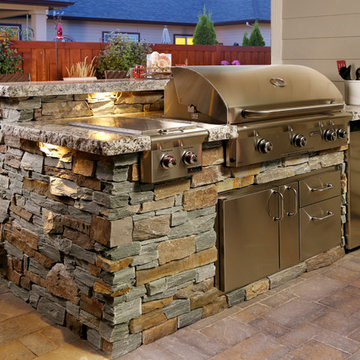
Ispirazione per un patio o portico classico di medie dimensioni e dietro casa con pavimentazioni in cemento e un tetto a sbalzo
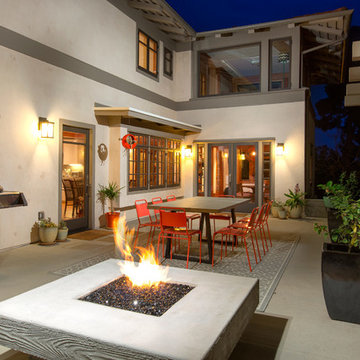
Esempio di un grande patio o portico design dietro casa con nessuna copertura e pavimentazioni in cemento
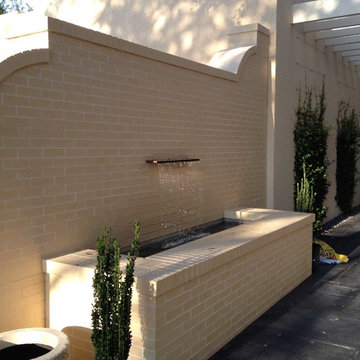
Andy Werner
Immagine di un patio o portico tropicale di medie dimensioni e dietro casa con pavimentazioni in cemento e nessuna copertura
Immagine di un patio o portico tropicale di medie dimensioni e dietro casa con pavimentazioni in cemento e nessuna copertura
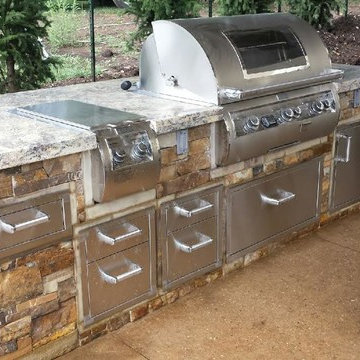
Immagine di un patio o portico american style di medie dimensioni e dietro casa con pavimentazioni in cemento e una pergola
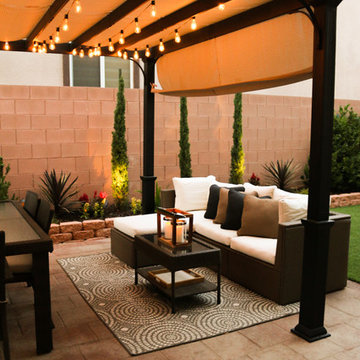
Esempio di un piccolo patio o portico chic dietro casa con pavimentazioni in cemento e una pergola
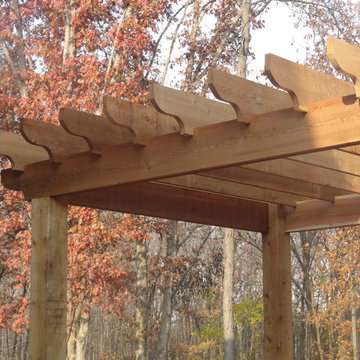
Jason Leeker
Foto di un piccolo patio o portico tradizionale dietro casa con pavimentazioni in cemento e una pergola
Foto di un piccolo patio o portico tradizionale dietro casa con pavimentazioni in cemento e una pergola
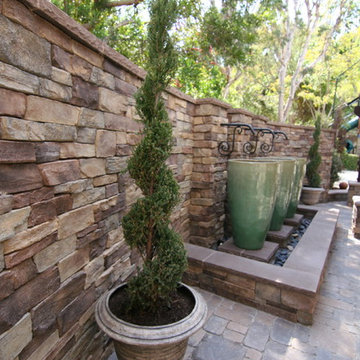
Backyard Remodeling by M&J Star Construction, Inc.
Immagine di un patio o portico classico di medie dimensioni e dietro casa con fontane, pavimentazioni in cemento e una pergola
Immagine di un patio o portico classico di medie dimensioni e dietro casa con fontane, pavimentazioni in cemento e una pergola
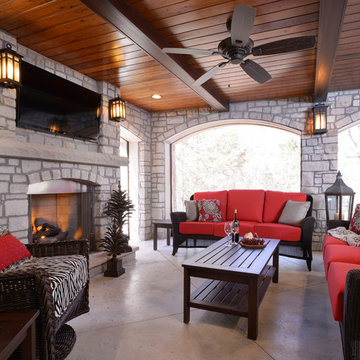
New Addition Lanai, Matt Kocourek
Idee per un grande patio o portico classico dietro casa con un focolare, pavimentazioni in cemento e un tetto a sbalzo
Idee per un grande patio o portico classico dietro casa con un focolare, pavimentazioni in cemento e un tetto a sbalzo
Patii e Portici marroni con pavimentazioni in cemento - Foto e idee
1