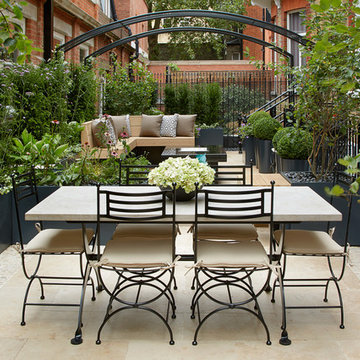Patii e Portici in cortile - Foto e idee
Filtra anche per:
Budget
Ordina per:Popolari oggi
1 - 20 di 11.222 foto
1 di 2
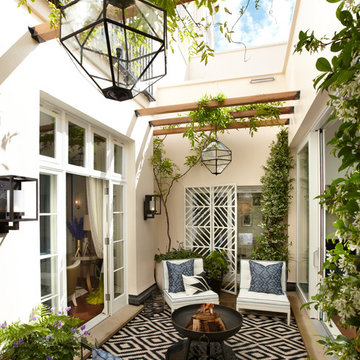
Idee per un patio o portico mediterraneo in cortile con un focolare e nessuna copertura

Esempio di un grande patio o portico design in cortile con un focolare, pavimentazioni in pietra naturale e nessuna copertura
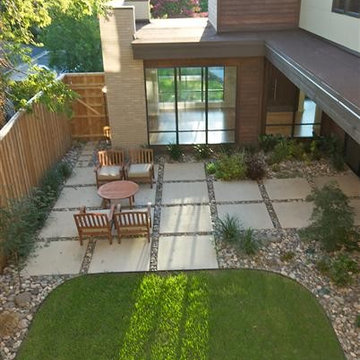
View of courtyard from upper level
Esempio di un grande patio o portico minimalista in cortile con pavimentazioni in pietra naturale e nessuna copertura
Esempio di un grande patio o portico minimalista in cortile con pavimentazioni in pietra naturale e nessuna copertura
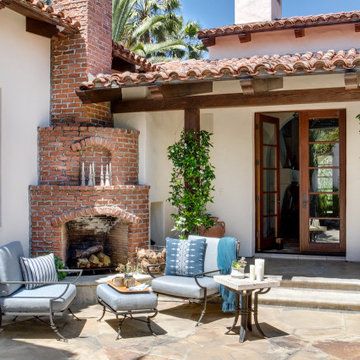
Foto di un grande patio o portico mediterraneo in cortile con un caminetto, pavimentazioni in pietra naturale e nessuna copertura
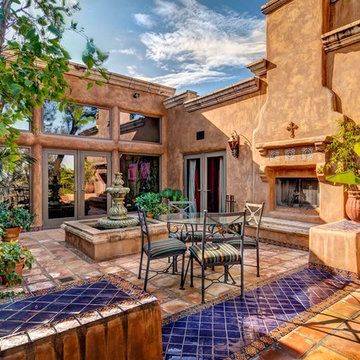
San Diego Home Photography
Foto di un grande patio o portico american style in cortile con piastrelle, nessuna copertura e un caminetto
Foto di un grande patio o portico american style in cortile con piastrelle, nessuna copertura e un caminetto
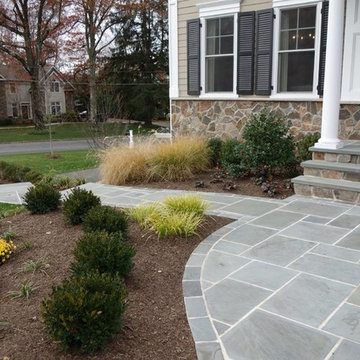
The first goal for this client in Chatham was to give them a front walk and entrance that was beautiful and grande. We decided to use natural blue bluestone tiles of random sizes. We integrated a custom cut 6" x 9" bluestone border and ran it continuous throughout. Our second goal was to give them walking access from their driveway to their front door. Because their driveway was considerably lower than the front of their home, we needed to cut in a set of steps through their driveway retaining wall, include a number of turns and bridge the walkways with multiple landings. While doing this, we wanted to keep continuity within the building products of choice. We used real stone veneer to side all walls and stair risers to match what was already on the house. We used 2" thick bluestone caps for all stair treads and retaining wall caps. We installed the matching real stone veneer to the face and sides of the retaining wall. All of the bluestone caps were custom cut to seamlessly round all turns. We are very proud of this finished product. We are also very proud to have had the opportunity to work for this family. What amazing people. #GreatWorkForGreatPeople
As a side note regarding this phase - throughout the construction, numerous local builders stopped at our job to take pictures of our work. #UltimateCompliment #PrimeIsInTheLead
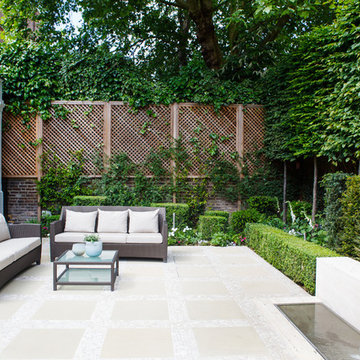
Foto di un piccolo patio o portico chic in cortile con pavimentazioni in pietra naturale
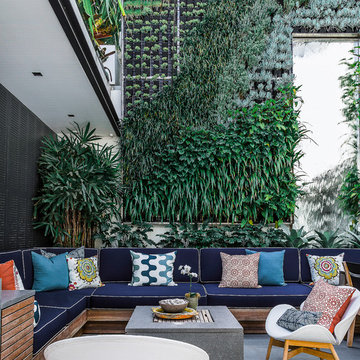
Idee per un grande patio o portico design in cortile con pavimentazioni in cemento e nessuna copertura
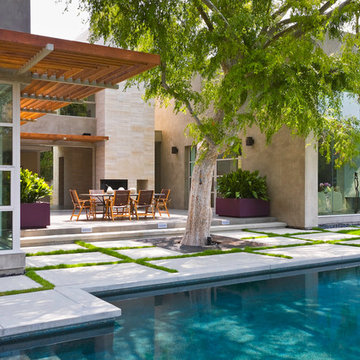
Photography ©Ciro Coelho/ArquitecturalPhoto.com
Foto di un patio o portico contemporaneo in cortile
Foto di un patio o portico contemporaneo in cortile
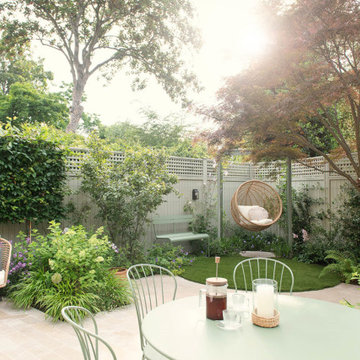
We asked Joanna Archer why she choose our RHS Prestige Solid Fence Panels and RHS Prestige Square Trellis (38mm gap) for this project of hers. She replied, “Our garden designs are built to last, so we always choose materials with exceptional quality and longevity. The solid fence panels really deliver on this, and the finish of the paintwork is beautiful. We like using the 38mm square trellis for additional privacy. It’s a stylish option for a classic traditional style garden such as this.”
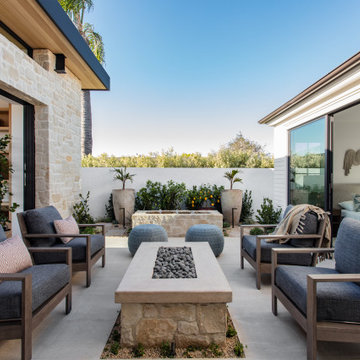
Idee per un patio o portico minimal in cortile con un focolare, lastre di cemento e nessuna copertura
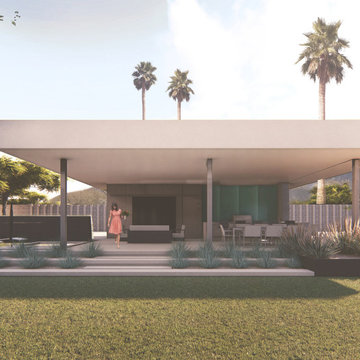
Ispirazione per un patio o portico minimal di medie dimensioni e in cortile con lastre di cemento e una pergola
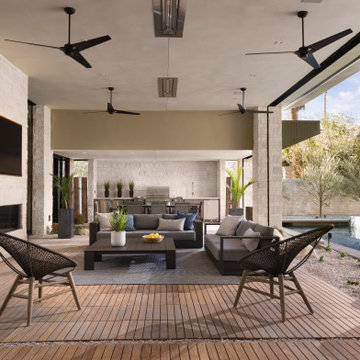
This beautiful outdoor living space flows out from both the kitchen and the interior living space. Spacious dining adjacent to a full outdoor kitchen with gas grill, beer tap, under mount sink, refrigeration and storage cabinetry.
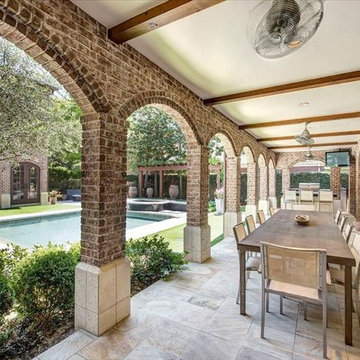
Foto di un grande patio o portico mediterraneo in cortile con cemento stampato e un tetto a sbalzo
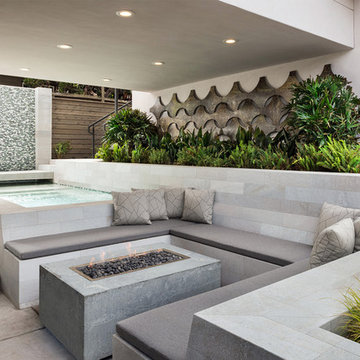
Foto di un patio o portico minimal in cortile con fontane e lastre di cemento
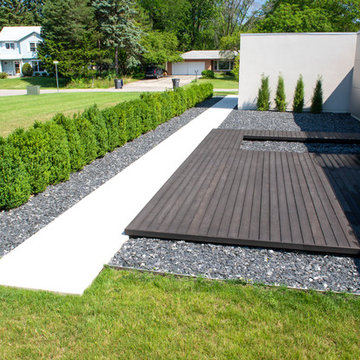
The boxwood hedge creates a green wall that adds to the courtyard feel of the space in front of the house.
Renn Kuhnen Photography
Idee per un patio o portico moderno di medie dimensioni e in cortile con pedane e nessuna copertura
Idee per un patio o portico moderno di medie dimensioni e in cortile con pedane e nessuna copertura
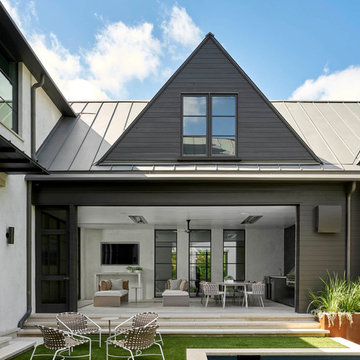
Immagine di un grande patio o portico minimal in cortile con nessuna copertura e pavimentazioni in cemento
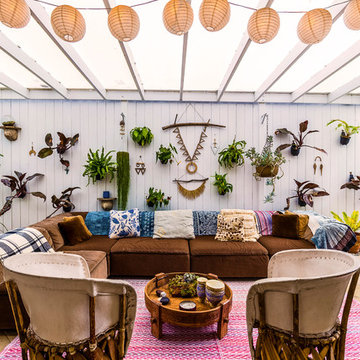
Immagine di un patio o portico stile marinaro in cortile con una pergola
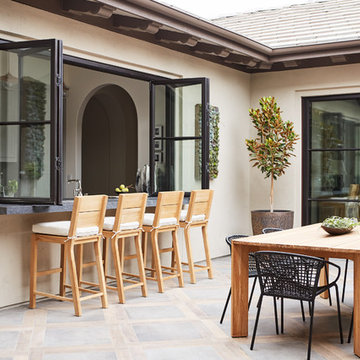
Photo by John Merkl
Idee per un patio o portico mediterraneo di medie dimensioni e in cortile con un tetto a sbalzo
Idee per un patio o portico mediterraneo di medie dimensioni e in cortile con un tetto a sbalzo
Patii e Portici in cortile - Foto e idee
1
