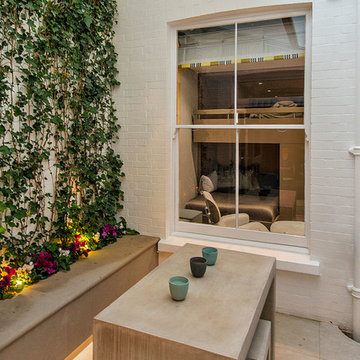Patii e Portici in cortile con pavimentazioni in cemento - Foto e idee
Filtra anche per:
Budget
Ordina per:Popolari oggi
1 - 20 di 1.323 foto
1 di 3
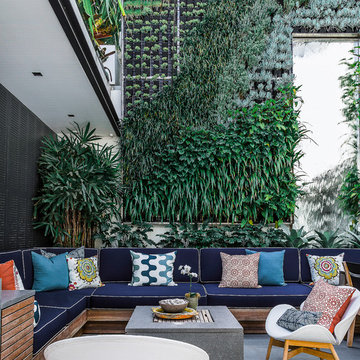
Idee per un grande patio o portico design in cortile con pavimentazioni in cemento e nessuna copertura
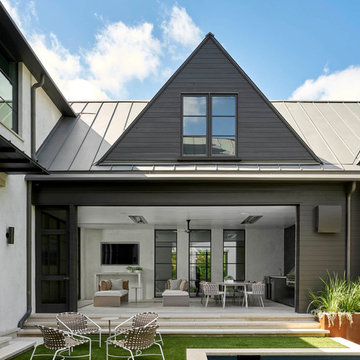
Immagine di un grande patio o portico minimal in cortile con nessuna copertura e pavimentazioni in cemento
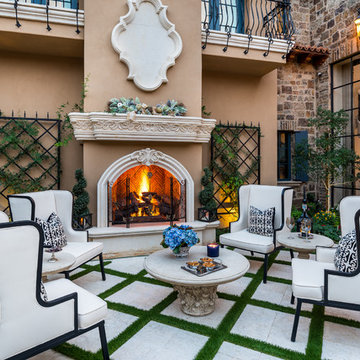
This exterior fireplace is the perfect addition to the courtyard with wrought iron detail on the wall, custom outdoor furniture, and turf stone pavers.
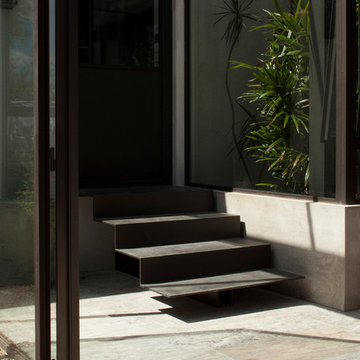
Photography by David Straight.
Immagine di un grande patio o portico in cortile con pavimentazioni in cemento
Immagine di un grande patio o portico in cortile con pavimentazioni in cemento

Reverse Shed Eichler
This project is part tear-down, part remodel. The original L-shaped plan allowed the living/ dining/ kitchen wing to be completely re-built while retaining the shell of the bedroom wing virtually intact. The rebuilt entertainment wing was enlarged 50% and covered with a low-slope reverse-shed roof sloping from eleven to thirteen feet. The shed roof floats on a continuous glass clerestory with eight foot transom. Cantilevered steel frames support wood roof beams with eaves of up to ten feet. An interior glass clerestory separates the kitchen and livingroom for sound control. A wall-to-wall skylight illuminates the north wall of the kitchen/family room. New additions at the back of the house add several “sliding” wall planes, where interior walls continue past full-height windows to the exterior, complimenting the typical Eichler indoor-outdoor ceiling and floor planes. The existing bedroom wing has been re-configured on the interior, changing three small bedrooms into two larger ones, and adding a guest suite in part of the original garage. A previous den addition provided the perfect spot for a large master ensuite bath and walk-in closet. Natural materials predominate, with fir ceilings, limestone veneer fireplace walls, anigre veneer cabinets, fir sliding windows and interior doors, bamboo floors, and concrete patios and walks. Landscape design by Bernard Trainor: www.bernardtrainor.com (see “Concrete Jungle” in April 2014 edition of Dwell magazine). Microsoft Media Center installation of the Year, 2008: www.cybermanor.com/ultimate_install.html (automated shades, radiant heating system, and lights, as well as security & sound).
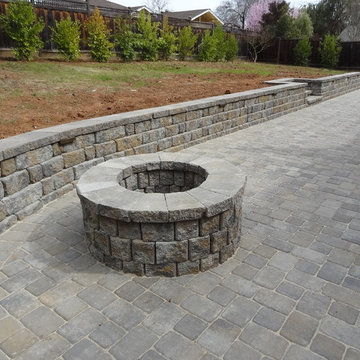
Esempio di un grande patio o portico tradizionale in cortile con pavimentazioni in cemento e nessuna copertura
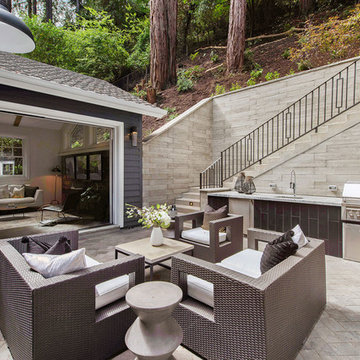
Idee per un patio o portico tradizionale di medie dimensioni e in cortile con pavimentazioni in cemento e nessuna copertura
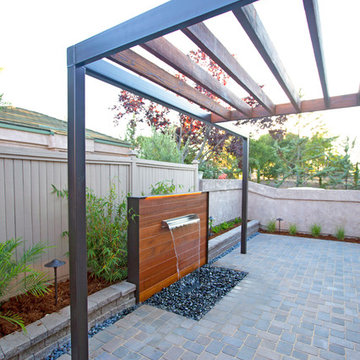
Foto di un piccolo patio o portico contemporaneo in cortile con fontane, pavimentazioni in cemento e una pergola
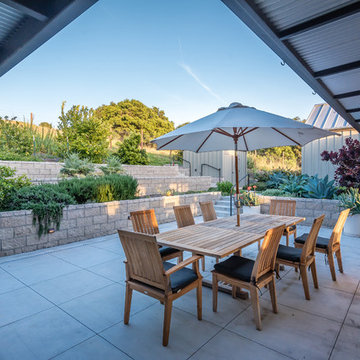
Neil Donaldson
Ispirazione per un patio o portico country in cortile con un giardino in vaso e pavimentazioni in cemento
Ispirazione per un patio o portico country in cortile con un giardino in vaso e pavimentazioni in cemento
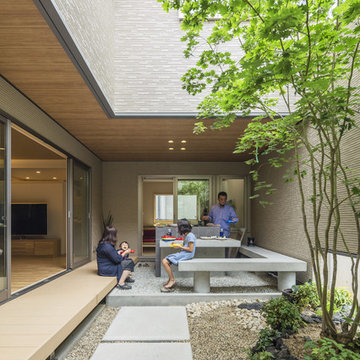
8件の建物に囲まれていることを忘れるような中庭。
屋根付きのBBQセットも設計し、雨の日も心配せずに外ご飯を楽しめる空間となりました。
This house is surrounded by 8 buildings.
We designed a space where you can enjoy BBQ by cutting the eyes from the surroundings.
In addition, because there is a roof, you can enjoy with confidence even if it rains.
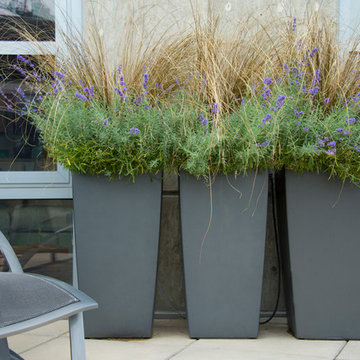
Michael K. Wilkinson
Idee per un piccolo patio o portico contemporaneo in cortile con un giardino in vaso, pavimentazioni in cemento e un parasole
Idee per un piccolo patio o portico contemporaneo in cortile con un giardino in vaso, pavimentazioni in cemento e un parasole
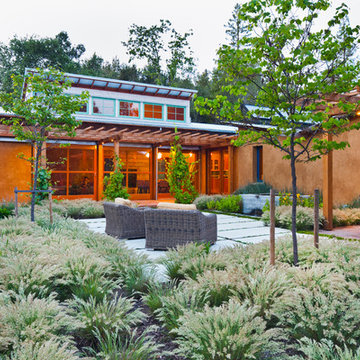
Natural materials and landscape-based shading strategies give richness and texture to the simple passive solar volumes.
© www.edwardcaldwellphoto.com
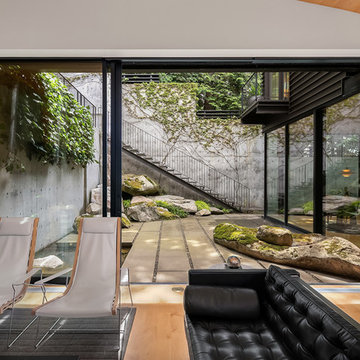
Seating Area in modern home with large sliding doors to the patio.
Esempio di un grande patio o portico stile marinaro in cortile con pavimentazioni in cemento e nessuna copertura
Esempio di un grande patio o portico stile marinaro in cortile con pavimentazioni in cemento e nessuna copertura
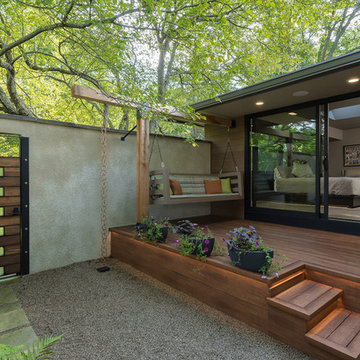
Private courtyard - Master suite deck
Idee per un grande patio o portico tradizionale in cortile con fontane, pavimentazioni in cemento e nessuna copertura
Idee per un grande patio o portico tradizionale in cortile con fontane, pavimentazioni in cemento e nessuna copertura
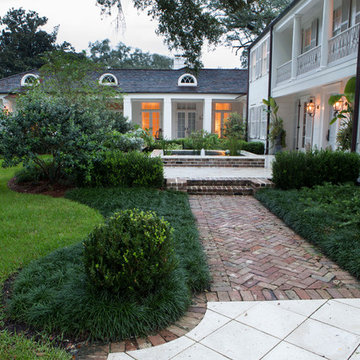
The slightly raised Koi pond directs guests to the front entrance door beneath the overhanging balcony above.
Esempio di un grande patio o portico classico in cortile con fontane, pavimentazioni in cemento e nessuna copertura
Esempio di un grande patio o portico classico in cortile con fontane, pavimentazioni in cemento e nessuna copertura
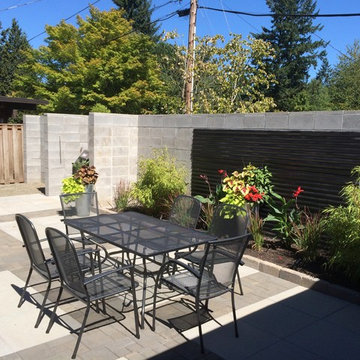
Design by Candace Chinick.
This entry courtyard provides a dining space, uplighting on the wall, an herb container by the kitchen, two insets in the courtyard wall--one to screen the barbecue and one for the bins, furthest away.
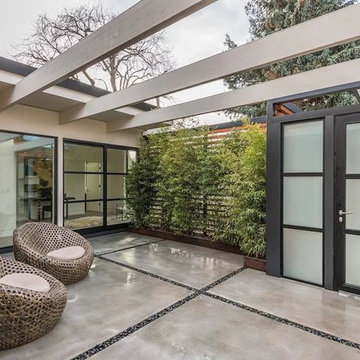
Foto di un grande patio o portico contemporaneo in cortile con pavimentazioni in cemento e una pergola
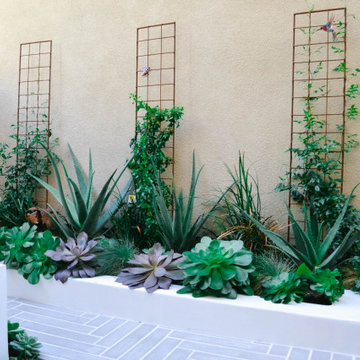
This new construction home was a blank slate. Our clients wanted a seating area to enjoy with their family or friends. As the space is quite tiny, we designed a built-in bench with storage below and a fire pit that converts to a table on warmer days. We planted succulents at the base of the fire pit to soften the paving and planted low water but lush planting along the adjacent wall.
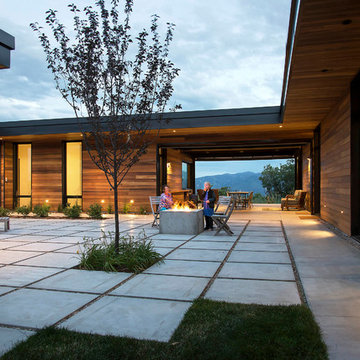
Imbue Design
Esempio di un grande patio o portico moderno in cortile con un giardino in vaso, pavimentazioni in cemento e un tetto a sbalzo
Esempio di un grande patio o portico moderno in cortile con un giardino in vaso, pavimentazioni in cemento e un tetto a sbalzo
Patii e Portici in cortile con pavimentazioni in cemento - Foto e idee
1
