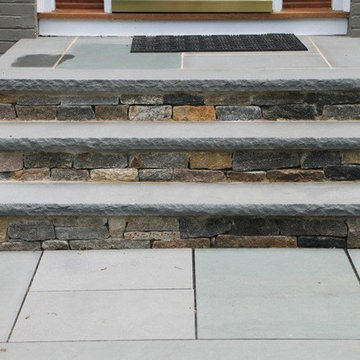Patii e Portici davanti casa con pavimentazioni in cemento - Foto e idee
Filtra anche per:
Budget
Ordina per:Popolari oggi
1 - 20 di 1.857 foto
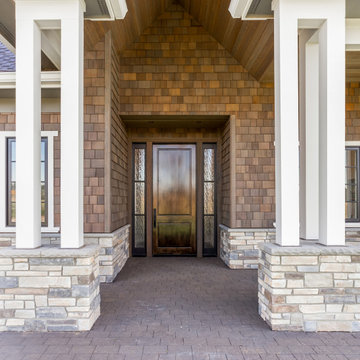
Foto di un grande portico minimal davanti casa con pavimentazioni in cemento e un tetto a sbalzo
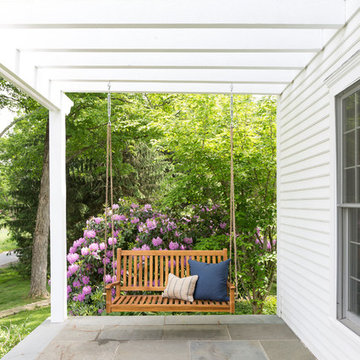
Interior Design by Nina Carbone.
Foto di un portico country davanti casa con pavimentazioni in cemento e una pergola
Foto di un portico country davanti casa con pavimentazioni in cemento e una pergola
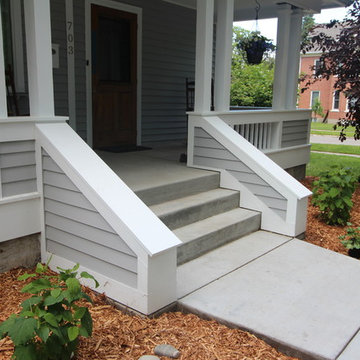
This project at 703 South Grand Avenue involves the redesign and rebuilding of the homes crumbling front porch.
See the project video here: https://youtu.be/6lIf19XYYvk
The scope of work will be to remove the porches existing concrete foundation, concrete slab surface, two sets of concrete steps, and 3 steel roof support columns. Other than replacing the wood shingles to match, the existing roof structure will remain un-touched.
The porch roof will be supported with a new concrete foundation wall, Craftsman style columns and a low lap siding railing wall. The siding, color scheme, and trim details will be in character with the existing home. This new porch will be accessed with wood steps from both the front street side and the south driveway side.
The new design is primarily focused on matching the character of the existing 2 story home, yet upgrading it visually in a way that is harmonious with this South Bozeman neighborhood’s historic character.
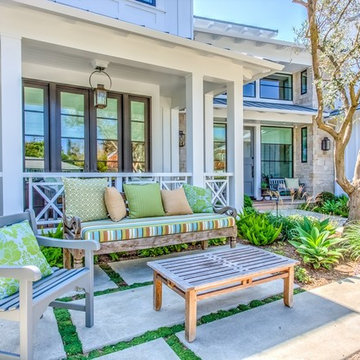
Ispirazione per un patio o portico country davanti casa con pavimentazioni in cemento
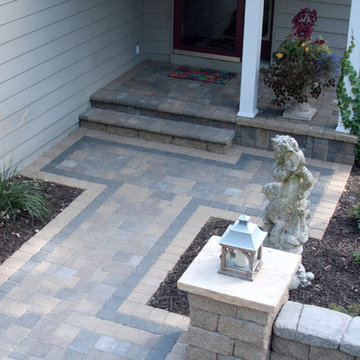
A contrasting course of pavers in charcoal is a popular way to enhance the design of an outdoor living space. This front entry makes use of contrast to highlight walking areas and planting space.
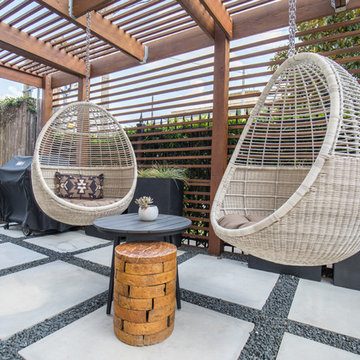
Esempio di un patio o portico contemporaneo davanti casa con pavimentazioni in cemento e una pergola
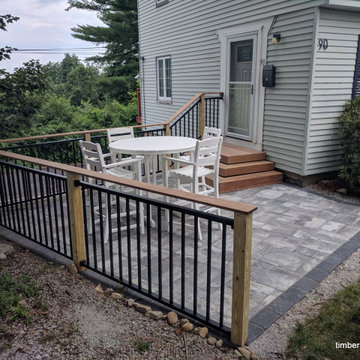
Idee per un piccolo patio o portico davanti casa con pavimentazioni in cemento
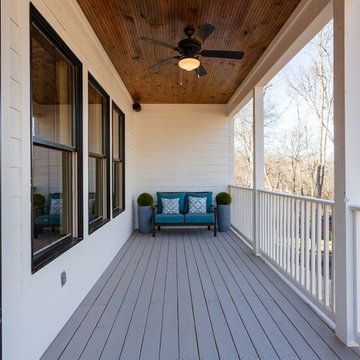
photography by Cynthia Walker Photography
Idee per un portico country di medie dimensioni e davanti casa con pavimentazioni in cemento e un tetto a sbalzo
Idee per un portico country di medie dimensioni e davanti casa con pavimentazioni in cemento e un tetto a sbalzo
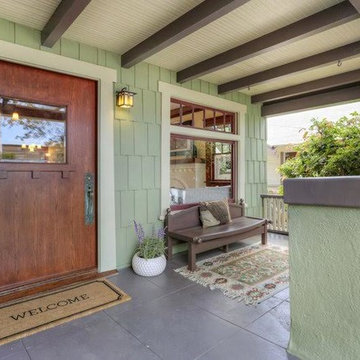
Ispirazione per un portico american style di medie dimensioni e davanti casa con pavimentazioni in cemento e un tetto a sbalzo
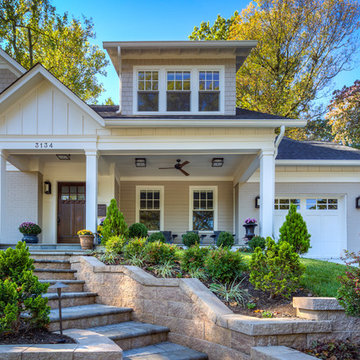
Immagine di un piccolo portico american style davanti casa con un portico chiuso, pavimentazioni in cemento e un tetto a sbalzo
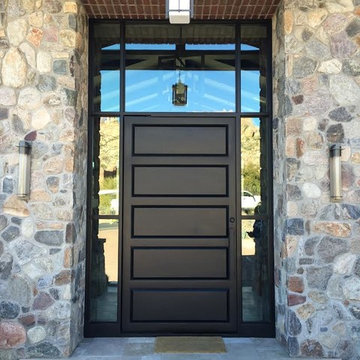
Esempio di un portico american style di medie dimensioni e davanti casa con pavimentazioni in cemento e un tetto a sbalzo
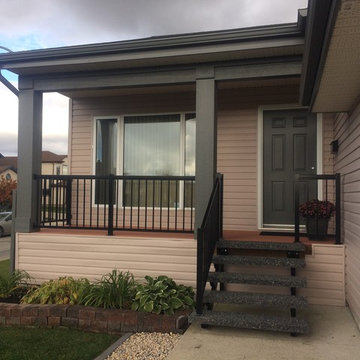
Idee per un portico moderno di medie dimensioni e davanti casa con pavimentazioni in cemento e un tetto a sbalzo
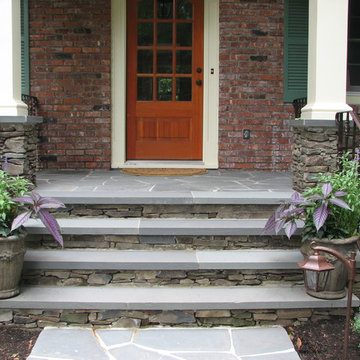
Bluestone steps entry
Esempio di un portico classico di medie dimensioni e davanti casa con pavimentazioni in cemento e un tetto a sbalzo
Esempio di un portico classico di medie dimensioni e davanti casa con pavimentazioni in cemento e un tetto a sbalzo

Located in a charming Scarborough neighborhood just minutes from the ocean, this 1,800 sq ft home packs a lot of personality into its small footprint. Carefully proportioned details on the exterior give the home a traditional aesthetic, making it look as though it’s been there for years. The main bedroom suite is on the first floor, and two bedrooms and a full guest bath fit comfortably on the second floor.
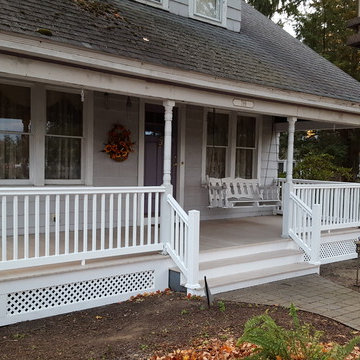
Esempio di un portico tradizionale di medie dimensioni e davanti casa con pavimentazioni in cemento e un tetto a sbalzo
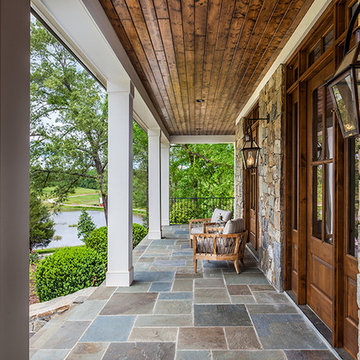
Inspiro 8 Studio
Foto di un grande portico country davanti casa con pavimentazioni in cemento e un tetto a sbalzo
Foto di un grande portico country davanti casa con pavimentazioni in cemento e un tetto a sbalzo
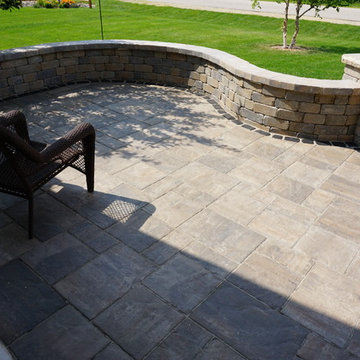
Front Entry Patio
Foto di un piccolo patio o portico classico davanti casa con pavimentazioni in cemento e nessuna copertura
Foto di un piccolo patio o portico classico davanti casa con pavimentazioni in cemento e nessuna copertura
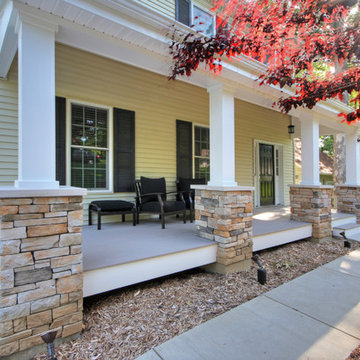
A Webster Groves, MO home reaches full potential with the addition of a shady front porch. Wood columns with cultured stone bases add texture, and a gently curving sidewalk leads to the Azek floor. Stone pavers create raised flower beds on either side of the porch.
Photos by Toby Weiss for MBA.
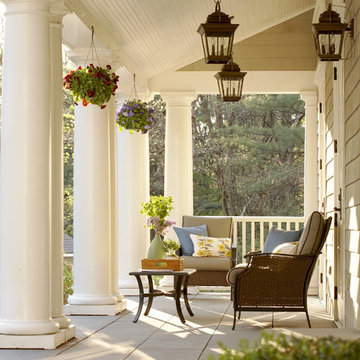
Immagine di un grande portico chic davanti casa con un tetto a sbalzo e pavimentazioni in cemento
Patii e Portici davanti casa con pavimentazioni in cemento - Foto e idee
1
