Patii e Portici con pavimentazioni in cemento - Foto e idee
Filtra anche per:
Budget
Ordina per:Popolari oggi
41 - 60 di 34.253 foto
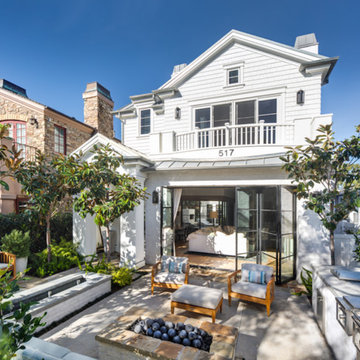
Foto di un patio o portico design di medie dimensioni e dietro casa con un focolare, pavimentazioni in cemento e nessuna copertura
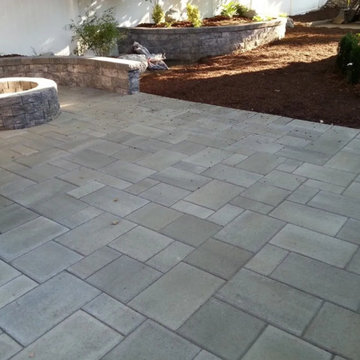
Your backyard will come to life with a outdoor fire pit or stone fireplace.
Esempio di un patio o portico chic di medie dimensioni e dietro casa con un focolare, pavimentazioni in cemento e nessuna copertura
Esempio di un patio o portico chic di medie dimensioni e dietro casa con un focolare, pavimentazioni in cemento e nessuna copertura
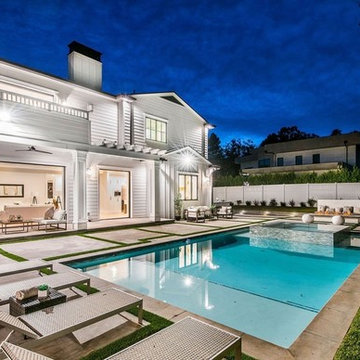
Foto di un grande patio o portico contemporaneo dietro casa con un caminetto, pavimentazioni in cemento e un gazebo o capanno
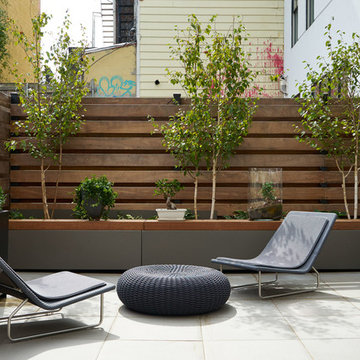
Joshua McHugh
Foto di un patio o portico minimal di medie dimensioni e dietro casa con un giardino in vaso, pavimentazioni in cemento e nessuna copertura
Foto di un patio o portico minimal di medie dimensioni e dietro casa con un giardino in vaso, pavimentazioni in cemento e nessuna copertura
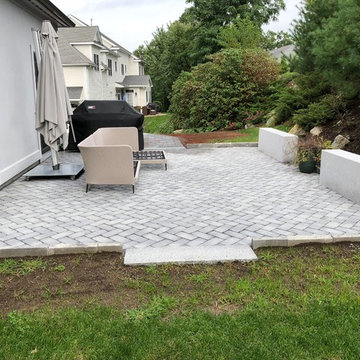
Ispirazione per un grande patio o portico moderno dietro casa con pavimentazioni in cemento e nessuna copertura
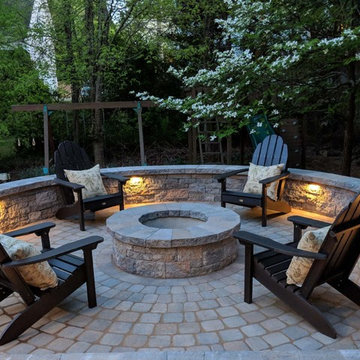
Ispirazione per un patio o portico classico di medie dimensioni e dietro casa con un focolare, pavimentazioni in cemento e nessuna copertura
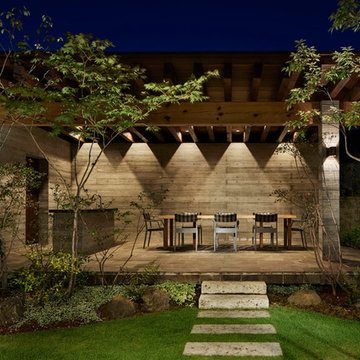
緑とテラスのある家
Esempio di un patio o portico etnico con pavimentazioni in cemento e un tetto a sbalzo
Esempio di un patio o portico etnico con pavimentazioni in cemento e un tetto a sbalzo
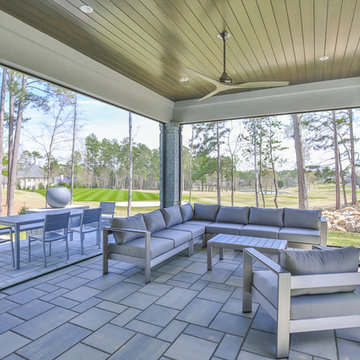
Ispirazione per un patio o portico classico dietro casa con pavimentazioni in cemento e un tetto a sbalzo
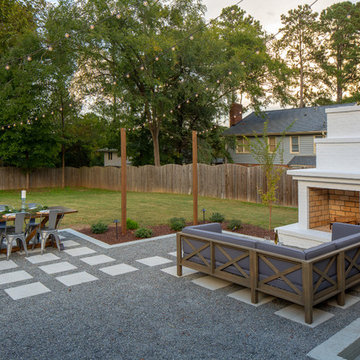
We transformed the existing patio into a space that is a continuation of their kitchen and more inviting for entertaining .
Idee per un patio o portico tradizionale dietro casa con un caminetto, pavimentazioni in cemento e nessuna copertura
Idee per un patio o portico tradizionale dietro casa con un caminetto, pavimentazioni in cemento e nessuna copertura
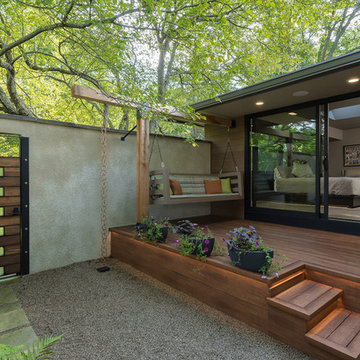
Private courtyard - Master suite deck
Idee per un grande patio o portico tradizionale in cortile con fontane, pavimentazioni in cemento e nessuna copertura
Idee per un grande patio o portico tradizionale in cortile con fontane, pavimentazioni in cemento e nessuna copertura
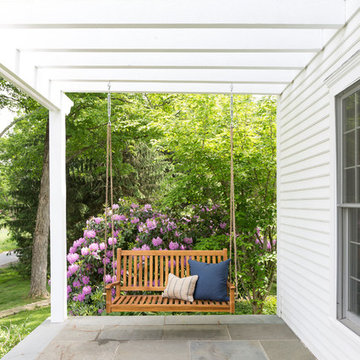
Interior Design by Nina Carbone.
Foto di un portico country davanti casa con pavimentazioni in cemento e una pergola
Foto di un portico country davanti casa con pavimentazioni in cemento e una pergola
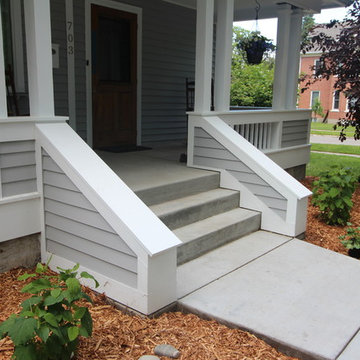
This project at 703 South Grand Avenue involves the redesign and rebuilding of the homes crumbling front porch.
See the project video here: https://youtu.be/6lIf19XYYvk
The scope of work will be to remove the porches existing concrete foundation, concrete slab surface, two sets of concrete steps, and 3 steel roof support columns. Other than replacing the wood shingles to match, the existing roof structure will remain un-touched.
The porch roof will be supported with a new concrete foundation wall, Craftsman style columns and a low lap siding railing wall. The siding, color scheme, and trim details will be in character with the existing home. This new porch will be accessed with wood steps from both the front street side and the south driveway side.
The new design is primarily focused on matching the character of the existing 2 story home, yet upgrading it visually in a way that is harmonious with this South Bozeman neighborhood’s historic character.
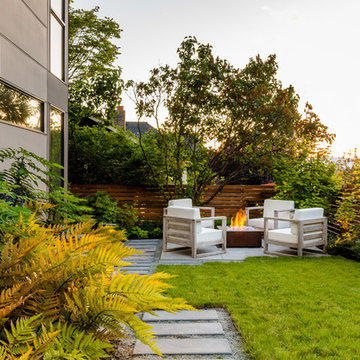
In Seattle's Fremont neighborhood SCJ Studio designed a new landscape to surround and set off a contemporary home by Coates Design Architects. The narrow spaces around the tall home needed structure and organization, and a thoughtful approach to layout and space programming. A concrete patio was installed with a Paloform Bento gas fire feature surrounded by lush, northwest planting. A horizontal board cedar fence provides privacy from the street and creates the cozy feeling of an outdoor room among the trees. LED low-voltage lighting by Kichler Lighting adds night-time warmth .
Photography by: Miranda Estes Photography
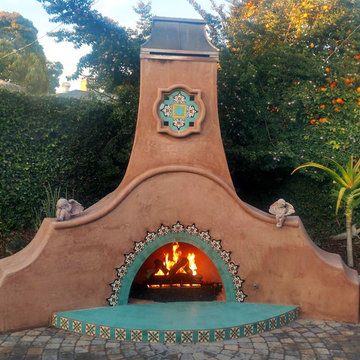
A fireplace will change the way a space is used but an artistic and unique one will change the whole house. I dedicate this fireplace to Frank Deterichs a dear and inspiring friend. He and I designed this together years ago and I modified it for this client years after he passed.
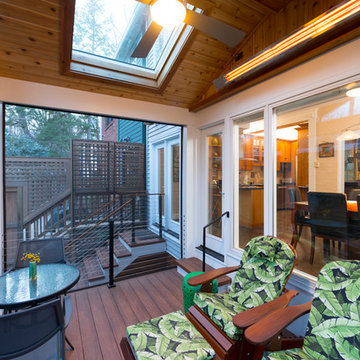
Interior of a modern screened-in porch design in Northwest Washington, D.C. It features skylights, an Infratech infrared heater, a Minka-Aire ceiling fan, low-maintenance Zuri deck boards and stainless steel cable handrails. Photographer: Michael Ventura.
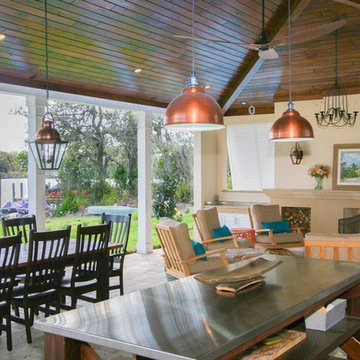
Challenge
This 2001 riverfront home was purchased by the owners in 2015 and immediately renovated. Progressive Design Build was hired at that time to remodel the interior, with tentative plans to remodel their outdoor living space as a second phase design/build remodel. True to their word, after completing the interior remodel, this young family turned to Progressive Design Build in 2017 to address known zoning regulations and restrictions in their backyard and build an outdoor living space that was fit for entertaining and everyday use.
The homeowners wanted a pool and spa, outdoor living room, kitchen, fireplace and covered patio. They also wanted to stay true to their home’s Old Florida style architecture while also adding a Jamaican influence to the ceiling detail, which held sentimental value to the homeowners who honeymooned in Jamaica.
Solution
To tackle the known zoning regulations and restrictions in the backyard, the homeowners researched and applied for a variance. With the variance in hand, Progressive Design Build sat down with the homeowners to review several design options. These options included:
Option 1) Modifications to the original pool design, changing it to be longer and narrower and comply with an existing drainage easement
Option 2) Two different layouts of the outdoor living area
Option 3) Two different height elevations and options for the fire pit area
Option 4) A proposed breezeway connecting the new area with the existing home
After reviewing the options, the homeowners chose the design that placed the pool on the backside of the house and the outdoor living area on the west side of the home (Option 1).
It was important to build a patio structure that could sustain a hurricane (a Southwest Florida necessity), and provide substantial sun protection. The new covered area was supported by structural columns and designed as an open-air porch (with no screens) to allow for an unimpeded view of the Caloosahatchee River. The open porch design also made the area feel larger, and the roof extension was built with substantial strength to survive severe weather conditions.
The pool and spa were connected to the adjoining patio area, designed to flow seamlessly into the next. The pool deck was designed intentionally in a 3-color blend of concrete brick with freeform edge detail to mimic the natural river setting. Bringing the outdoors inside, the pool and fire pit were slightly elevated to create a small separation of space.
Result
All of the desirable amenities of a screened porch were built into an open porch, including electrical outlets, a ceiling fan/light kit, TV, audio speakers, and a fireplace. The outdoor living area was finished off with additional storage for cushions, ample lighting, an outdoor dining area, a smoker, a grill, a double-side burner, an under cabinet refrigerator, a major ventilation system, and water supply plumbing that delivers hot and cold water to the sinks.
Because the porch is under a roof, we had the option to use classy woods that would give the structure a natural look and feel. We chose a dark cypress ceiling with a gloss finish, replicating the same detail that the homeowners experienced in Jamaica. This created a deep visceral and emotional reaction from the homeowners to their new backyard.
The family now spends more time outdoors enjoying the sights, sounds and smells of nature. Their professional lives allow them to take a trip to paradise right in their backyard—stealing moments that reflect on the past, but are also enjoyed in the present.
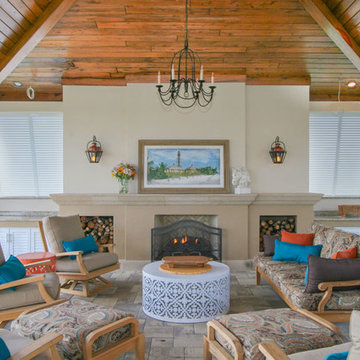
Challenge
This 2001 riverfront home was purchased by the owners in 2015 and immediately renovated. Progressive Design Build was hired at that time to remodel the interior, with tentative plans to remodel their outdoor living space as a second phase design/build remodel. True to their word, after completing the interior remodel, this young family turned to Progressive Design Build in 2017 to address known zoning regulations and restrictions in their backyard and build an outdoor living space that was fit for entertaining and everyday use.
The homeowners wanted a pool and spa, outdoor living room, kitchen, fireplace and covered patio. They also wanted to stay true to their home’s Old Florida style architecture while also adding a Jamaican influence to the ceiling detail, which held sentimental value to the homeowners who honeymooned in Jamaica.
Solution
To tackle the known zoning regulations and restrictions in the backyard, the homeowners researched and applied for a variance. With the variance in hand, Progressive Design Build sat down with the homeowners to review several design options. These options included:
Option 1) Modifications to the original pool design, changing it to be longer and narrower and comply with an existing drainage easement
Option 2) Two different layouts of the outdoor living area
Option 3) Two different height elevations and options for the fire pit area
Option 4) A proposed breezeway connecting the new area with the existing home
After reviewing the options, the homeowners chose the design that placed the pool on the backside of the house and the outdoor living area on the west side of the home (Option 1).
It was important to build a patio structure that could sustain a hurricane (a Southwest Florida necessity), and provide substantial sun protection. The new covered area was supported by structural columns and designed as an open-air porch (with no screens) to allow for an unimpeded view of the Caloosahatchee River. The open porch design also made the area feel larger, and the roof extension was built with substantial strength to survive severe weather conditions.
The pool and spa were connected to the adjoining patio area, designed to flow seamlessly into the next. The pool deck was designed intentionally in a 3-color blend of concrete brick with freeform edge detail to mimic the natural river setting. Bringing the outdoors inside, the pool and fire pit were slightly elevated to create a small separation of space.
Result
All of the desirable amenities of a screened porch were built into an open porch, including electrical outlets, a ceiling fan/light kit, TV, audio speakers, and a fireplace. The outdoor living area was finished off with additional storage for cushions, ample lighting, an outdoor dining area, a smoker, a grill, a double-side burner, an under cabinet refrigerator, a major ventilation system, and water supply plumbing that delivers hot and cold water to the sinks.
Because the porch is under a roof, we had the option to use classy woods that would give the structure a natural look and feel. We chose a dark cypress ceiling with a gloss finish, replicating the same detail that the homeowners experienced in Jamaica. This created a deep visceral and emotional reaction from the homeowners to their new backyard.
The family now spends more time outdoors enjoying the sights, sounds and smells of nature. Their professional lives allow them to take a trip to paradise right in their backyard—stealing moments that reflect on the past, but are also enjoyed in the present.
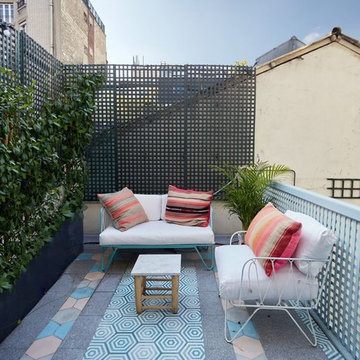
Immagine di un patio o portico bohémian di medie dimensioni e dietro casa con nessuna copertura e pavimentazioni in cemento

This courtyard features cement pavers with grass in between. A seated patio area in front of the custom built-in fireplace with two black wall trellis' on both sides of the fireplace. Decorated with four white wingback armchairs with black trim detailing and a stone coffee table in the center. A French-inspired fountain sits across from the patio space. A wood gate acts as the entrance into the courtyard.
![LAKEVIEW [reno]](https://st.hzcdn.com/fimgs/pictures/patios/lakeview-reno-omega-construction-and-design-inc-img~aa11b6b40a3474ba_6580-1-fc8bba1-w360-h360-b0-p0.jpg)
© Greg Riegler
Idee per un grande patio o portico tradizionale dietro casa con pavimentazioni in cemento e un tetto a sbalzo
Idee per un grande patio o portico tradizionale dietro casa con pavimentazioni in cemento e un tetto a sbalzo
Patii e Portici con pavimentazioni in cemento - Foto e idee
3