Patii e Portici stile marinaro con pavimentazioni in cemento - Foto e idee
Filtra anche per:
Budget
Ordina per:Popolari oggi
1 - 20 di 814 foto
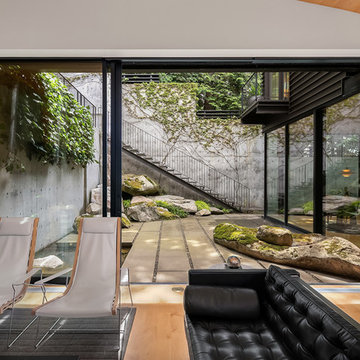
Seating Area in modern home with large sliding doors to the patio.
Esempio di un grande patio o portico stile marinaro in cortile con pavimentazioni in cemento e nessuna copertura
Esempio di un grande patio o portico stile marinaro in cortile con pavimentazioni in cemento e nessuna copertura
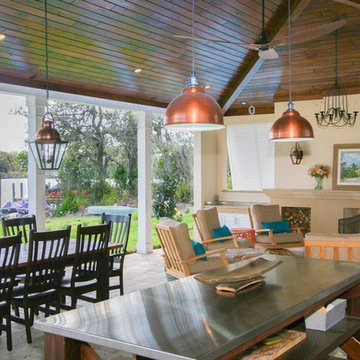
Challenge
This 2001 riverfront home was purchased by the owners in 2015 and immediately renovated. Progressive Design Build was hired at that time to remodel the interior, with tentative plans to remodel their outdoor living space as a second phase design/build remodel. True to their word, after completing the interior remodel, this young family turned to Progressive Design Build in 2017 to address known zoning regulations and restrictions in their backyard and build an outdoor living space that was fit for entertaining and everyday use.
The homeowners wanted a pool and spa, outdoor living room, kitchen, fireplace and covered patio. They also wanted to stay true to their home’s Old Florida style architecture while also adding a Jamaican influence to the ceiling detail, which held sentimental value to the homeowners who honeymooned in Jamaica.
Solution
To tackle the known zoning regulations and restrictions in the backyard, the homeowners researched and applied for a variance. With the variance in hand, Progressive Design Build sat down with the homeowners to review several design options. These options included:
Option 1) Modifications to the original pool design, changing it to be longer and narrower and comply with an existing drainage easement
Option 2) Two different layouts of the outdoor living area
Option 3) Two different height elevations and options for the fire pit area
Option 4) A proposed breezeway connecting the new area with the existing home
After reviewing the options, the homeowners chose the design that placed the pool on the backside of the house and the outdoor living area on the west side of the home (Option 1).
It was important to build a patio structure that could sustain a hurricane (a Southwest Florida necessity), and provide substantial sun protection. The new covered area was supported by structural columns and designed as an open-air porch (with no screens) to allow for an unimpeded view of the Caloosahatchee River. The open porch design also made the area feel larger, and the roof extension was built with substantial strength to survive severe weather conditions.
The pool and spa were connected to the adjoining patio area, designed to flow seamlessly into the next. The pool deck was designed intentionally in a 3-color blend of concrete brick with freeform edge detail to mimic the natural river setting. Bringing the outdoors inside, the pool and fire pit were slightly elevated to create a small separation of space.
Result
All of the desirable amenities of a screened porch were built into an open porch, including electrical outlets, a ceiling fan/light kit, TV, audio speakers, and a fireplace. The outdoor living area was finished off with additional storage for cushions, ample lighting, an outdoor dining area, a smoker, a grill, a double-side burner, an under cabinet refrigerator, a major ventilation system, and water supply plumbing that delivers hot and cold water to the sinks.
Because the porch is under a roof, we had the option to use classy woods that would give the structure a natural look and feel. We chose a dark cypress ceiling with a gloss finish, replicating the same detail that the homeowners experienced in Jamaica. This created a deep visceral and emotional reaction from the homeowners to their new backyard.
The family now spends more time outdoors enjoying the sights, sounds and smells of nature. Their professional lives allow them to take a trip to paradise right in their backyard—stealing moments that reflect on the past, but are also enjoyed in the present.
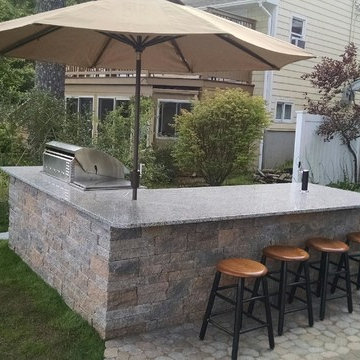
Simple, outdoor kitchen in Newton, New Hampshire. Kitchen constructed of Techo Bloc wall product and Techo bloc Antika pavers. Great space for entertaining near adjacent lake.
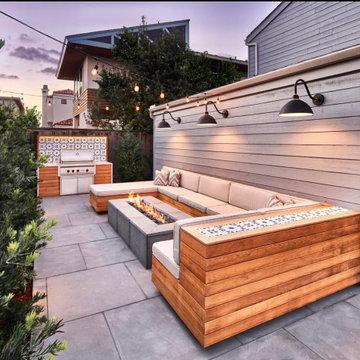
This Del Mar outdoor oasis was designed by SJS Studios Inc. and built by Cross Construction. It showcases a custom built-in teak bench that surrounds a custom concrete / teak table that can transform into a firepit at night. The built-in grill integrates teak with terrazzo countertops that have a waterfall edge and beautiful custom tiles that give the space a unique and coastal vibe. The handmade tile is installed in the custom bench pulling the whole space seamlessly together. The trash enclosure features custom teak work with a copper lid and hardware that will patina over time. This amazing outdoor space, features quality craftsmanship and maximizes every corner to provide the homeowners with not only an outdoor coastal oasis but a functioning outdoor area to lounge and host gatherings both throughout the day and night.
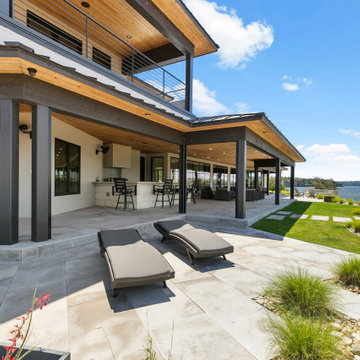
Stunning outdoor living space on the waterfront.
Esempio di un patio o portico costiero dietro casa con pavimentazioni in cemento e un tetto a sbalzo
Esempio di un patio o portico costiero dietro casa con pavimentazioni in cemento e un tetto a sbalzo
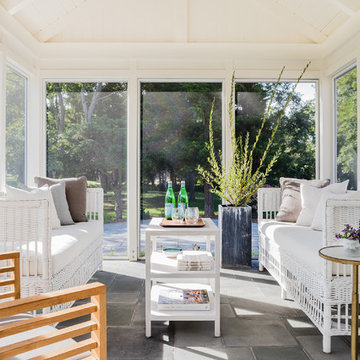
Photo Credit: Michael J Lee
Ispirazione per un portico stile marino di medie dimensioni e dietro casa con un portico chiuso, pavimentazioni in cemento e un tetto a sbalzo
Ispirazione per un portico stile marino di medie dimensioni e dietro casa con un portico chiuso, pavimentazioni in cemento e un tetto a sbalzo
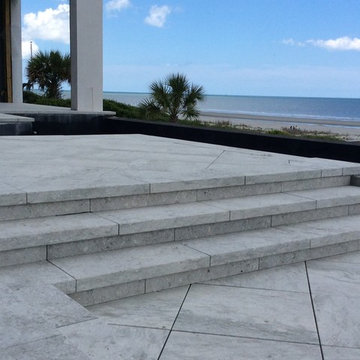
Vicenza Grigio Limestone
Foto di un grande patio o portico costiero dietro casa con pavimentazioni in cemento e nessuna copertura
Foto di un grande patio o portico costiero dietro casa con pavimentazioni in cemento e nessuna copertura
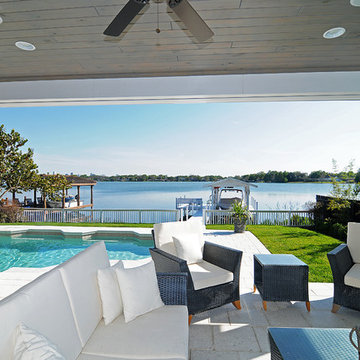
College Park Lanai addition, Orlando, FL. Addition includes raised porch with expanded outdoor dining and outdoor living areas. Coastal stained pine wood ceilings. Azek / PVC custom columns and beams. Beams include removable panels with access to cavity and track for motorized screens. Artistic Pavers concrete pavers with ivory shell finish. Artisitc Pavers ivory shell pool deck with remodel pool coping. New exterior landscaping.
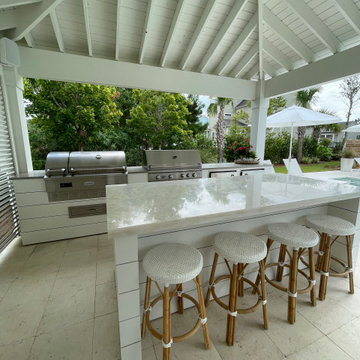
Esempio di un grande patio o portico stile marinaro dietro casa con pavimentazioni in cemento e una pergola
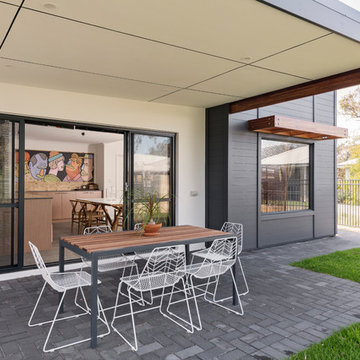
DMAX Photography
Idee per un patio o portico costiero di medie dimensioni e dietro casa con pavimentazioni in cemento e un tetto a sbalzo
Idee per un patio o portico costiero di medie dimensioni e dietro casa con pavimentazioni in cemento e un tetto a sbalzo
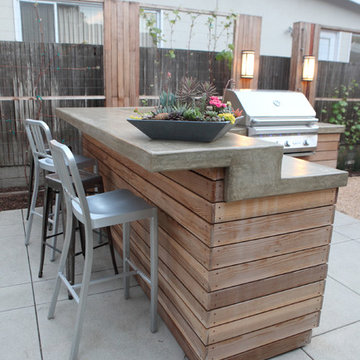
Trellises of edible grape surround an outdoor bar and BBQ.
Photos: Orly Olivier
Ispirazione per un grande patio o portico stile marino dietro casa con pavimentazioni in cemento
Ispirazione per un grande patio o portico stile marino dietro casa con pavimentazioni in cemento
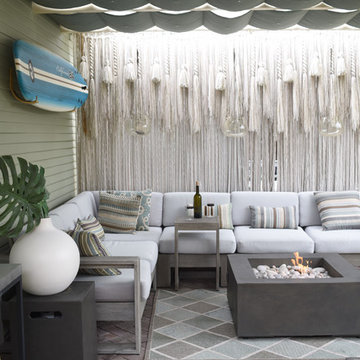
The patio off of the garage is covered with a slide wire awning that provides shade in the summer and sun in the winter. An outdoor room hosts dining and leisure and extends the living space of the home. The patio is paved with concrete permeable pavers which allows proper drainage on this small lot.
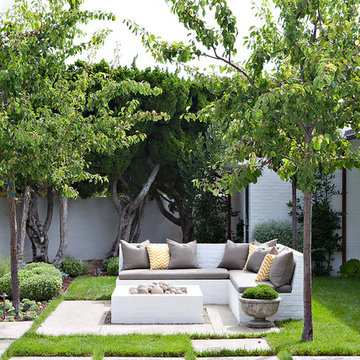
photos by
Trina Roberts
949.395.8341
trina@grinphotography.com
www.grinphotography.com
Idee per un patio o portico costiero dietro casa con un focolare, pavimentazioni in cemento e nessuna copertura
Idee per un patio o portico costiero dietro casa con un focolare, pavimentazioni in cemento e nessuna copertura
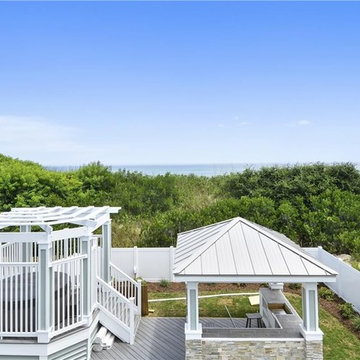
Ispirazione per un patio o portico stile marino di medie dimensioni e dietro casa con pavimentazioni in cemento e un gazebo o capanno
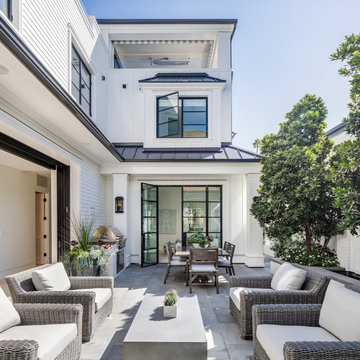
Esempio di un patio o portico stile marino in cortile con pavimentazioni in cemento e nessuna copertura
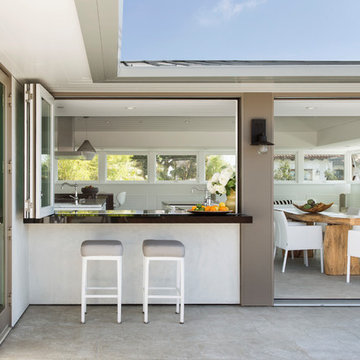
Esempio di un patio o portico stile marino di medie dimensioni e dietro casa con pavimentazioni in cemento
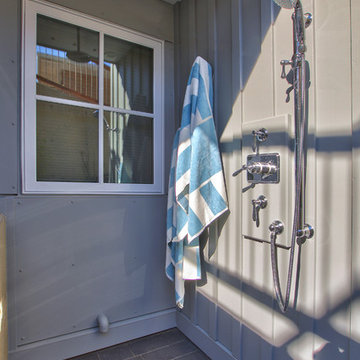
Esempio di un patio o portico costiero con pavimentazioni in cemento e un tetto a sbalzo
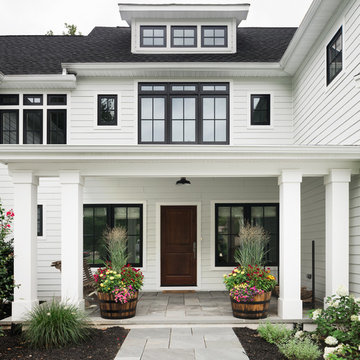
Amanda Kirkpatrick Photography
Foto di un grande portico stile marino davanti casa con un tetto a sbalzo e pavimentazioni in cemento
Foto di un grande portico stile marino davanti casa con un tetto a sbalzo e pavimentazioni in cemento
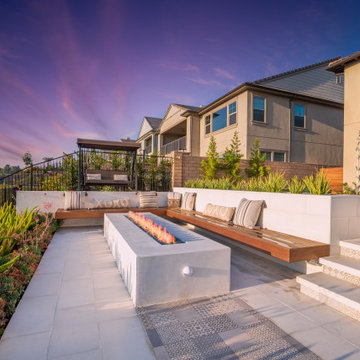
A lowered patio w/ built-in seating and contemporary fire pit. Great place for hanging out, relaxing, and entertaining. A floating hardwood bench provides ample seating for larger gatherings.
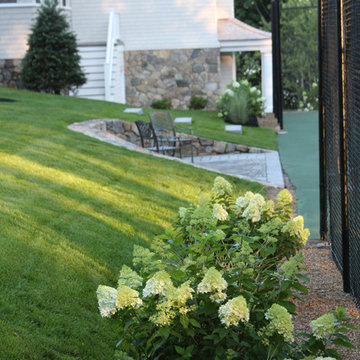
Location: Hingham, MA, USA
This newly constructed home in Hingham, MA was designed to openly embrace the seashore landscape surrounding it. The front entrance has a relaxed elegance with a classic plant theme of boxwood, hydrangea and grasses. The back opens to beautiful views of the harbor, with a terraced patio running the length of the house. The infinity pool blends seamlessly with the water landscape and splashes over the wall into the weir below. Planting beds break up the expanse of paving and soften the outdoor living spaces. The sculpture, made by a personal friend of the family, creates a stunning focal point with the open sky and sea behind.
One side of the property was densely planted with large Spruce, Juniper and Birch on top of a 7' berm to provide instant privacy. Hokonechloa grass weaves its way around Annabelle Hydrangeas and Flower Carpet Roses. The other side had an existing stone stairway which was enhanced with a grove of Birch, hydrangea and Hakone grass. The Limelight Tree Hydrangeas and Boxwood offer a fresh welcome, while the Miscanthus grasses add a casual touch. The Stone wall and patio create a resting spot between rounds of tennis. The granite steps in the lawn allow for a comfortable transition up a steeper slope.
Patii e Portici stile marinaro con pavimentazioni in cemento - Foto e idee
1