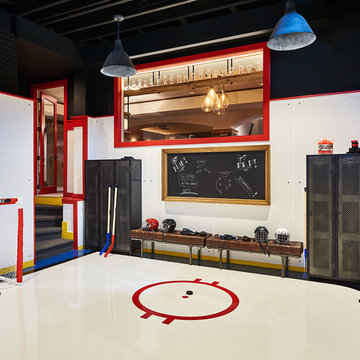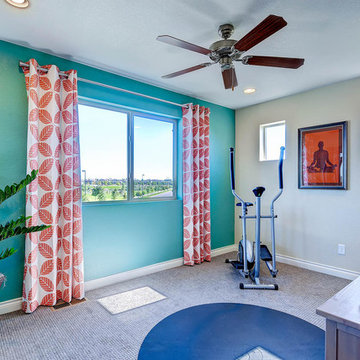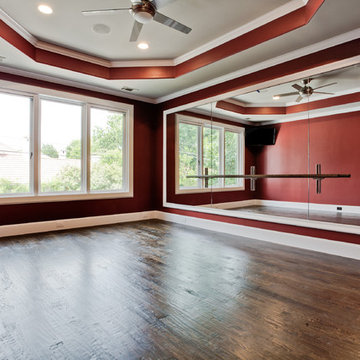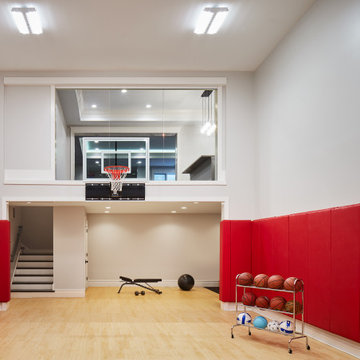307 Foto di palestre in casa rosse
Filtra anche per:
Budget
Ordina per:Popolari oggi
1 - 20 di 307 foto
1 di 2

Photographer: Bob Narod
Idee per una grande palestra in casa chic con pareti bianche, pavimento nero e pavimento in laminato
Idee per una grande palestra in casa chic con pareti bianche, pavimento nero e pavimento in laminato

Josh Caldwell Photography
Esempio di una palestra multiuso tradizionale con pareti beige, moquette e pavimento marrone
Esempio di una palestra multiuso tradizionale con pareti beige, moquette e pavimento marrone

Ispirazione per uno studio yoga stile marinaro di medie dimensioni con pareti bianche, parquet chiaro e pavimento beige

Amanda Beattie - Boston Virtual Imaging
Idee per un campo sportivo coperto contemporaneo con pareti grigie e pavimento grigio
Idee per un campo sportivo coperto contemporaneo con pareti grigie e pavimento grigio
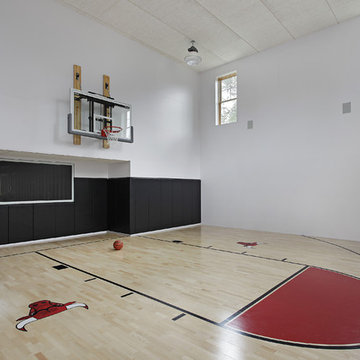
Underground basketball court in private home.
Ispirazione per un campo sportivo coperto contemporaneo con pareti bianche e parquet chiaro
Ispirazione per un campo sportivo coperto contemporaneo con pareti bianche e parquet chiaro

Home gym with built in TV and ceiling speakers.
Esempio di una piccola palestra in casa chic con parquet chiaro
Esempio di una piccola palestra in casa chic con parquet chiaro

Stuart Wade, Envision Virtual Tours
The design goal was to produce a corporate or family retreat that could best utilize the uniqueness and seclusion as the only private residence, deep-water hammock directly assessable via concrete bridge in the Southeastern United States.
Little Hawkins Island was seven years in the making from design and permitting through construction and punch out.
The multiple award winning design was inspired by Spanish Colonial architecture with California Mission influences and developed for the corporation or family who entertains. With 5 custom fireplaces, 75+ palm trees, fountain, courtyards, and extensive use of covered outdoor spaces; Little Hawkins Island is truly a Resort Residence that will easily accommodate parties of 250 or more people.
The concept of a “village” was used to promote movement among 4 independent buildings for residents and guests alike to enjoy the year round natural beauty and climate of the Golden Isles.
The architectural scale and attention to detail throughout the campus is exemplary.
From the heavy mud set Spanish barrel tile roof to the monolithic solid concrete portico with its’ custom carved cartouche at the entrance, every opportunity was seized to match the style and grace of the best properties built in a bygone era.

Ispirazione per una parete da arrampicata tradizionale di medie dimensioni con pareti verdi e pavimento in legno massello medio
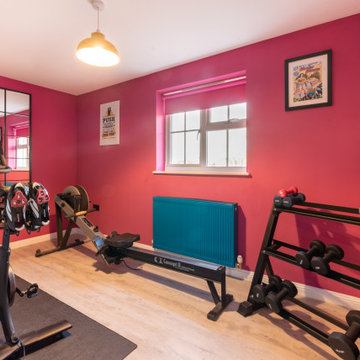
The home gym is bright and funky with magenta and teal forming the main palette. New storage and an oversized mirror complete the space.
Immagine di una palestra multiuso contemporanea di medie dimensioni con pareti rosa, pavimento in laminato e pavimento beige
Immagine di una palestra multiuso contemporanea di medie dimensioni con pareti rosa, pavimento in laminato e pavimento beige
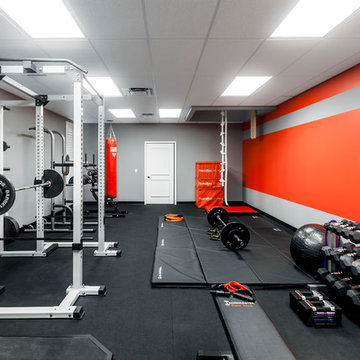
Home Gym with black rubber flooring, cool gray wall paint and rich red accents. 18' rope climbing area and boxing bag
Ispirazione per una grande sala pesi minimalista con pareti grigie e pavimento nero
Ispirazione per una grande sala pesi minimalista con pareti grigie e pavimento nero
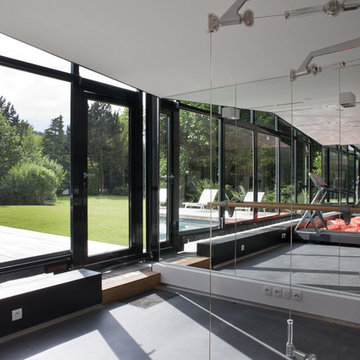
Olivier Chabaud
Idee per una palestra multiuso design con pavimento grigio
Idee per una palestra multiuso design con pavimento grigio
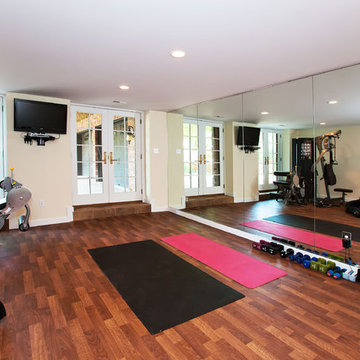
An old two car garage was actually turned into a workout room featuring vinyl soft step flooring and Marvin french doors to let the light shine in!
Ispirazione per una palestra in casa minimalista con pavimento marrone
Ispirazione per una palestra in casa minimalista con pavimento marrone
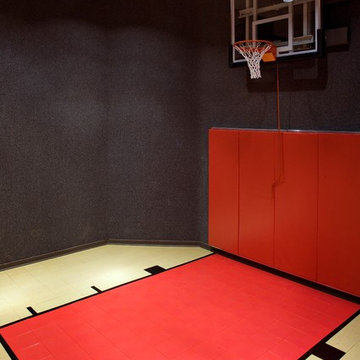
Paul Schlisman Photography Courtesy of Southampton Builders LLC.
Foto di un campo sportivo coperto chic di medie dimensioni con pareti nere e pavimento in vinile
Foto di un campo sportivo coperto chic di medie dimensioni con pareti nere e pavimento in vinile
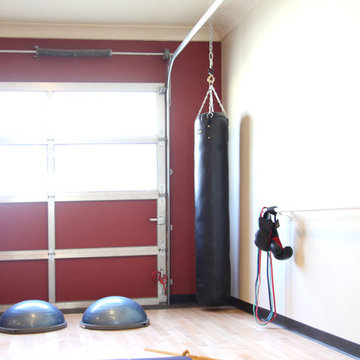
Live-Work Fitness Studio located in Tin Town in Courtenay BC. This room was designed for maximum use in a small space. Included in the room is a punching bag, ballet bar, and carefully designed built-in storage (not shown) for yoga props.
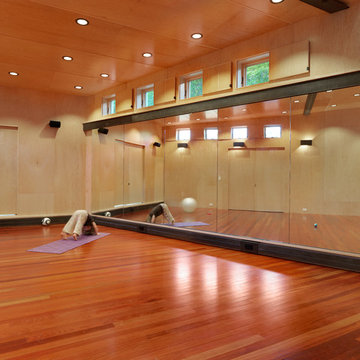
Photography by Susan Teare
Idee per una grande palestra in casa stile rurale con parquet scuro e pareti beige
Idee per una grande palestra in casa stile rurale con parquet scuro e pareti beige
307 Foto di palestre in casa rosse
1

