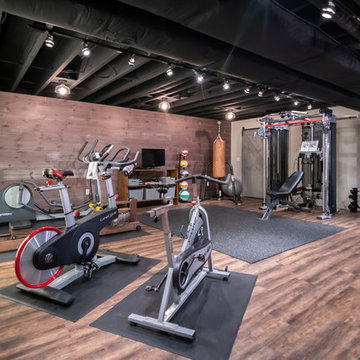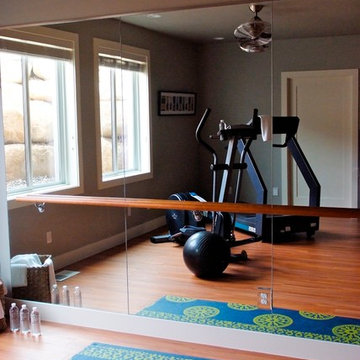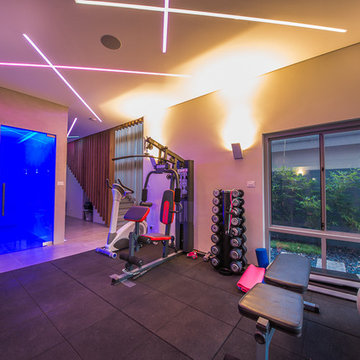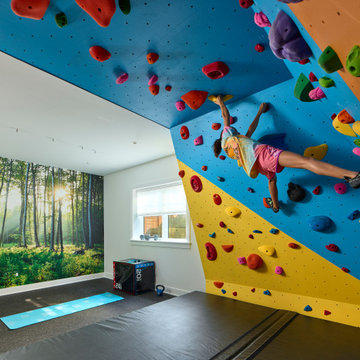44 Foto di palestre in casa rosa

Esempio di una grande palestra in casa contemporanea con pareti grigie, moquette e pavimento nero
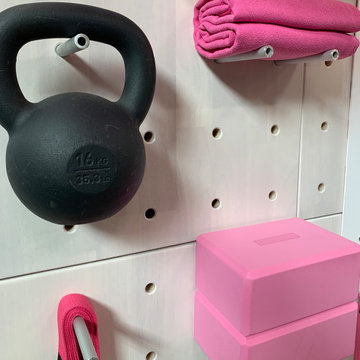
The myWall system is the perfect fit for anyone working out from home. The system provides a fully customizable workout area with limited space requirements. The myWall panels are perfect for Yoga and Barre enthusiasts.

Immagine di una grande palestra in casa chic con pareti beige e parquet chiaro

Gianluca Grassano Vittorio Sezzella
Immagine di una grande palestra multiuso minimal con pareti grigie, pavimento in legno massello medio e pavimento grigio
Immagine di una grande palestra multiuso minimal con pareti grigie, pavimento in legno massello medio e pavimento grigio

Immagine di una palestra in casa mediterranea con pavimento in legno massello medio e soffitto ribassato
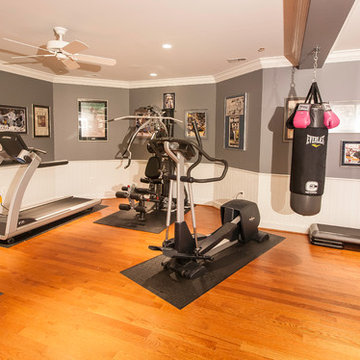
A perfect Family Gymnasium with Modern Equipment!
Foto di una palestra in casa tradizionale
Foto di una palestra in casa tradizionale

A new English Tudor Style residence, outfitted with all the amenities required for a growing family, includes this third-floor space that was developed into an exciting children’s play space. Tucked above the children’s bedroom wing and up a back stair, this space is a counterpoint to the formal areas of the house and provides the kids a place all their own. Large dormer windows allow for a light-filled space. Maple for the floor and end wall provides a warm and durable surface needed to accommodate such activities as basketball, indoor hockey, and the occasional bicycle. A sound-deadening floor system minimizes noise transmission to the spaces below.
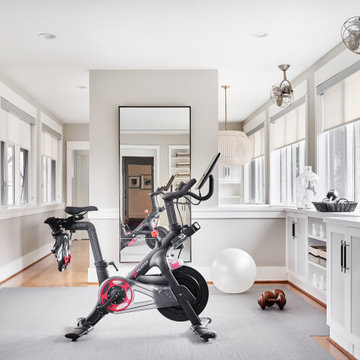
Modern home Gym in gray black and white
Ispirazione per una palestra in casa chic con pavimento grigio
Ispirazione per una palestra in casa chic con pavimento grigio

Ispirazione per uno studio yoga stile marinaro di medie dimensioni con pareti bianche, parquet chiaro e pavimento beige

Richard Downer
We were winners in a limited architectural competition for the design of a stunning new penthouse apartment, described as one of the most sought after and prestigious new residential properties in Devon.
Our brief was to create an exceptional modern home of the highest design standards. Entrance into the living areas is through a huge glazed pivoting doorway with minimal profile glazing which allows natural daylight to spill into the entrance hallway and gallery which runs laterally through the apartment.
A huge glass skylight affords sky views from the living area, with a dramatic polished plaster fireplace suspended within it. Sliding glass doors connect the living spaces to the outdoor terrace, designed for both entertainment and relaxation with a planted green walls and water feature and soft lighting from contemporary lanterns create a spectacular atmosphere with stunning views over the city.
The design incorporates a number of the latest innovations in home automation and audio visual and lighting technologies including automated blinds, electro chromic glass, pop up televisions, picture lift mechanisms, lutron lighting controls to name a few.
The design of this outstanding modern apartment creates harmonised spaces using a minimal palette of materials and creates a vibrant, warm and unique home

Second floor basketball/ sports court - perfect place for just running around - need this with Chicago's winters!
Landmark Photography
Esempio di un campo sportivo coperto contemporaneo con pareti grigie
Esempio di un campo sportivo coperto contemporaneo con pareti grigie
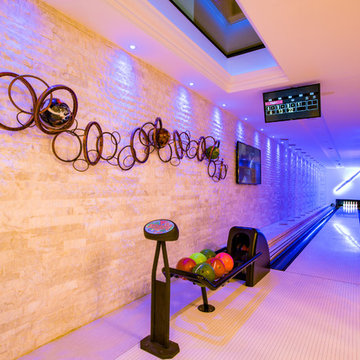
Star White Split Face Marble Wall Tiles from Stone Republic.
Materials supplied by Stone Republic including Marble, Sandstone, Granite, Wood Flooring and Block Paving.
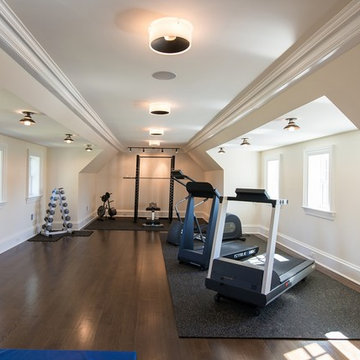
Photographer: Kevin Colquhoun
Esempio di una grande sala pesi tradizionale con pareti bianche e parquet scuro
Esempio di una grande sala pesi tradizionale con pareti bianche e parquet scuro
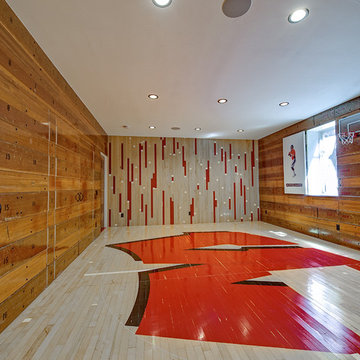
Teri Fotheringham Photography
Esempio di un campo sportivo coperto tradizionale con pareti multicolore e pavimento in legno verniciato
Esempio di un campo sportivo coperto tradizionale con pareti multicolore e pavimento in legno verniciato

Ispirazione per una parete da arrampicata minimal con pareti marroni, parquet chiaro, pavimento beige, soffitto a volta e soffitto in legno
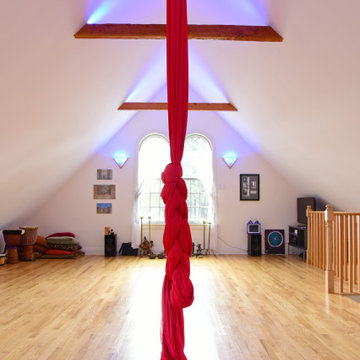
Designed and Built by Sacred Oak Homes
Photo by Stephen G. Donaldson
Immagine di un grande studio yoga vittoriano con pareti bianche e parquet chiaro
Immagine di un grande studio yoga vittoriano con pareti bianche e parquet chiaro
44 Foto di palestre in casa rosa
1
