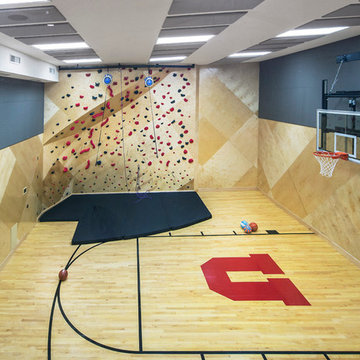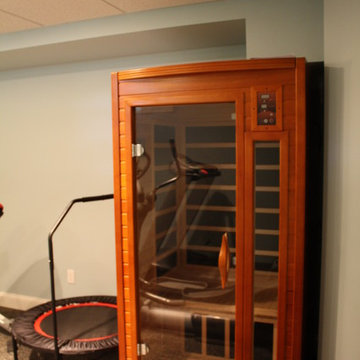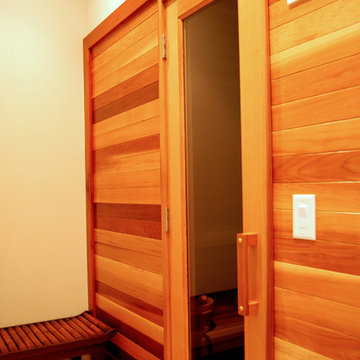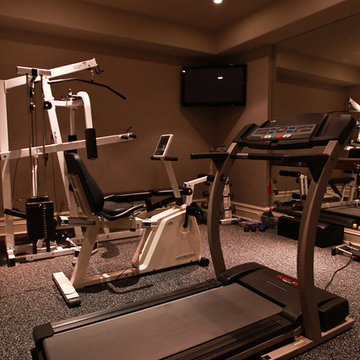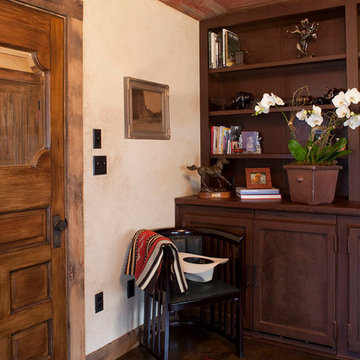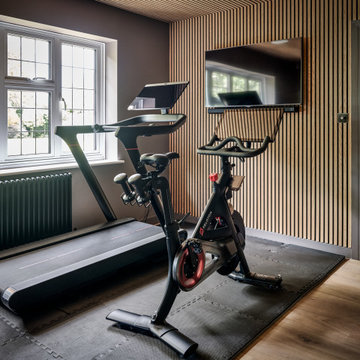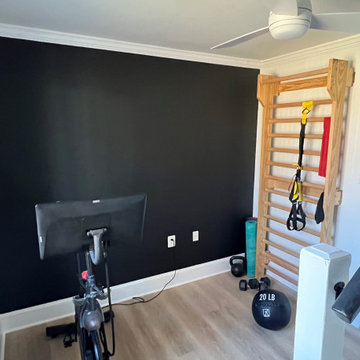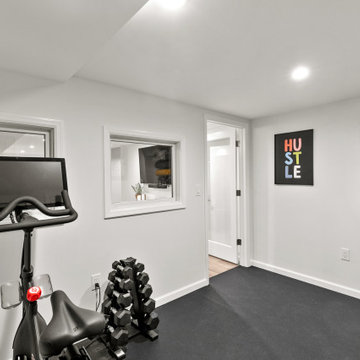29.029 Foto di palestre in casa
Filtra anche per:
Budget
Ordina per:Popolari oggi
81 - 100 di 29.029 foto
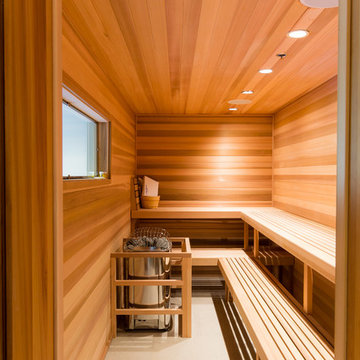
Park City, Utah /
Photography by Steve De Fields /
Interior Design by Tommy Chambers Interiors /
Architecture by Scott Jaffa of Jaffa Group Design /
Builder Richard Jaffa of Jaffa Group Design /
**Additional furniture and art work still to come.
Trova il professionista locale adatto per il tuo progetto

Jeri Koegel
Idee per una palestra multiuso design con pareti bianche e pavimento nero
Idee per una palestra multiuso design con pareti bianche e pavimento nero
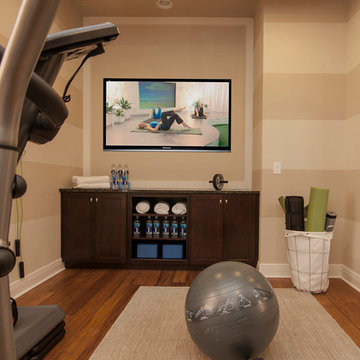
This room was transformed with a Zen state of mind. The elliptical, yoga matts, and balance balls are a dream addition for a sweaty workout!
Ispirazione per una palestra in casa
Ispirazione per una palestra in casa
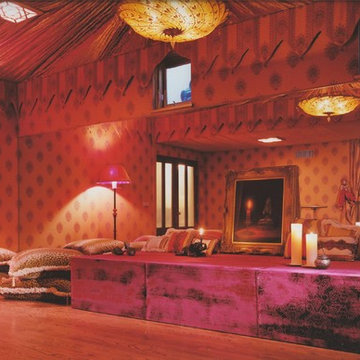
After taking a private yoga class with my client in her home basement I was inspired to turn the room into a real yoga enviornment. I imported the fabric from Morroco to upholster the walls and deaden the sound., tented the ceiling with a sheer fabric embellished with pearls and used a Fortuny fixture for the pendant light. We were underground so I found some wonderful Buddahs and placed them outside in front of the windows. An upholstered plateform was made for the teacher so she could see the whole class from above.
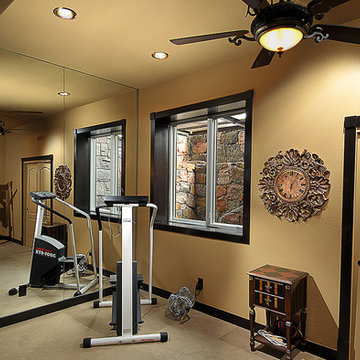
This spectacular basement has something in it for everyone. The client has a custom home and wanted the basement to complement the upstairs, yet making the basement a great playroom for all ages.
The stone work from the exterior was brought through the basement to accent the columns, wine cellar, and fireplace. An old world look was created with the stain wood beam detail, knotty alder bookcases and bench seats. The wet bar granite slab countertop was an amazing 4 inches thick with a chiseled edge. To accent the countertop, alder wainscot and travertine tiled flooring was used. Plenty of architectural details were added in the ceiling and walls to provide a very custom look.
The basement was to be not only beautiful, but functional too. A study area was designed into the plans, a specialized hobby room was built, and a gym with mirrors rounded out the plans. Ample amount of unfinished storage was left in the utility room.
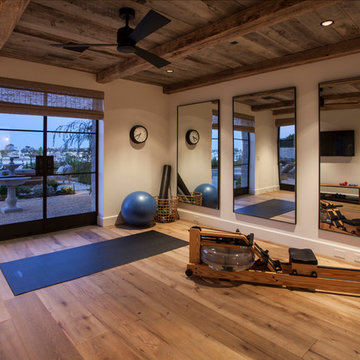
Immagine di un grande studio yoga con pareti bianche e pavimento in legno massello medio

Ispirazione per una sala pesi tradizionale di medie dimensioni con pareti beige, parquet chiaro e pavimento beige

Ispirazione per una grande palestra multiuso tradizionale con pareti grigie, parquet chiaro e pavimento beige

Ispirazione per una palestra multiuso tradizionale di medie dimensioni con pareti beige e pavimento in legno massello medio

Esempio di una grande palestra multiuso design con pareti marroni, parquet chiaro, pavimento marrone e soffitto in perlinato
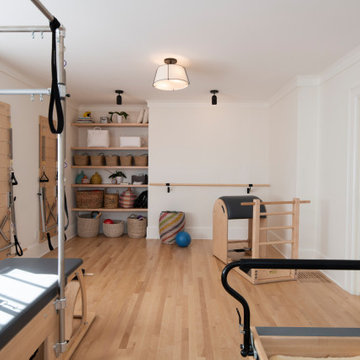
An at home Pilates Studio that can was designed to be also be a future a Family Room.
Esempio di una palestra in casa chic
Esempio di una palestra in casa chic
29.029 Foto di palestre in casa
5
