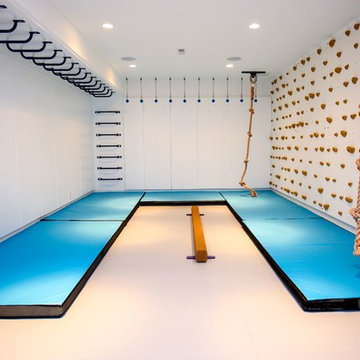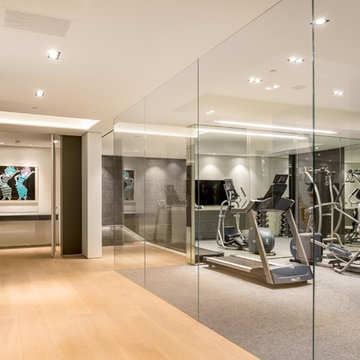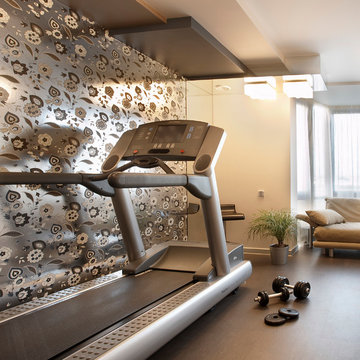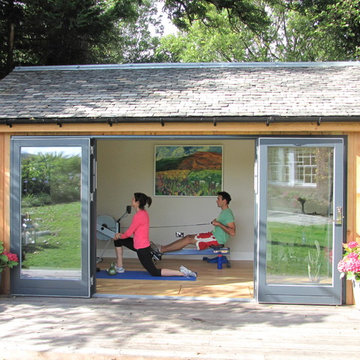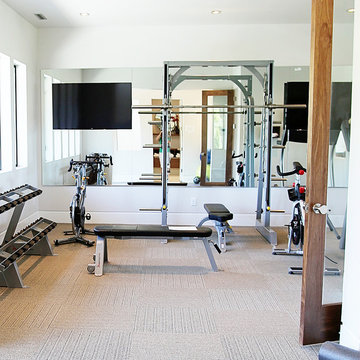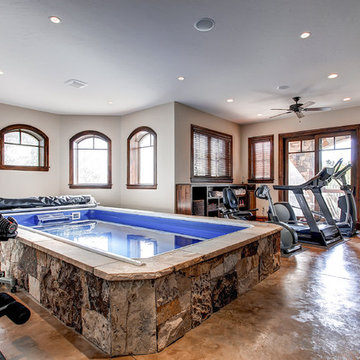28.927 Foto di palestre in casa
Filtra anche per:
Budget
Ordina per:Popolari oggi
141 - 160 di 28.927 foto
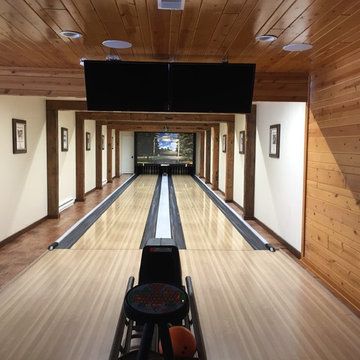
Immagine di una palestra multiuso rustica di medie dimensioni con pareti marroni, pavimento in legno massello medio e pavimento marrone
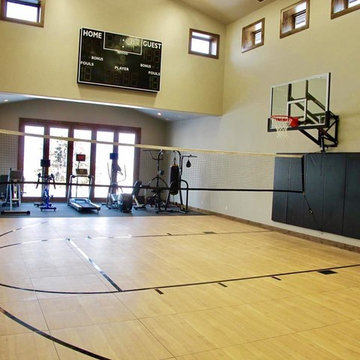
This beautiful indoor home court is built by SnapSports® - the flooring features the patented Maple Pro modular sports surfacing by SnapSports. 100% water-proof, no glues or fasteners, and installs quickly. THe same surface used by AAU, NBA, US Futsal, and many more.
Trova il professionista locale adatto per il tuo progetto
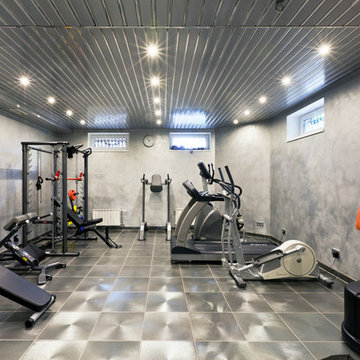
Idee per una sala pesi minimal di medie dimensioni con pareti grigie
Esempio di una palestra multiuso contemporanea di medie dimensioni con pavimento con piastrelle in ceramica
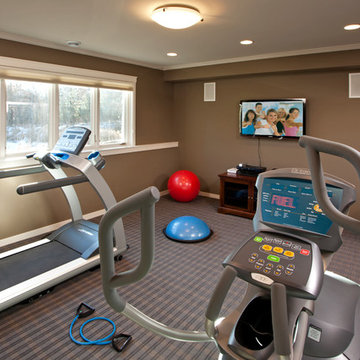
Photography: Landmark Photography
Ispirazione per una palestra multiuso tradizionale di medie dimensioni con pareti beige e moquette
Ispirazione per una palestra multiuso tradizionale di medie dimensioni con pareti beige e moquette
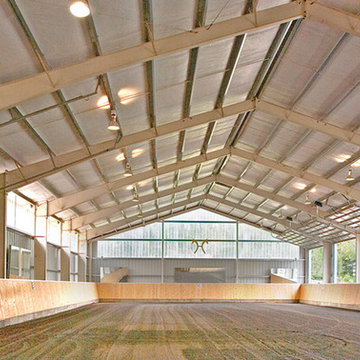
This property was developed as a private horse training and breeding facility. A post framed horse barn design is connected to a 70' x 146' engineered steel indoor arena created a tee shaped building. The barn has nine stalls, wash/groom stalls, office, and support spaces on the first floor and a laboratory and storage areas on the second floor. The office and laboratory have windows into the indoor horse riding arena design. The riding arena is day lit from roll-up glass garage doors, translucent panel clerestories, and a translucent panel gable end wall. Site layout; driveways; an outdoor arena; pastures; and a storage building with a manure bunker were also included in the property development.
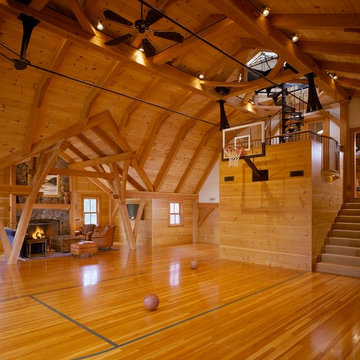
Dewing Schmid Kearns
Immagine di un ampio campo sportivo coperto country con pavimento in legno massello medio e pareti marroni
Immagine di un ampio campo sportivo coperto country con pavimento in legno massello medio e pareti marroni

Immagine di una piccola sala pesi chic con pareti multicolore, moquette e pavimento beige
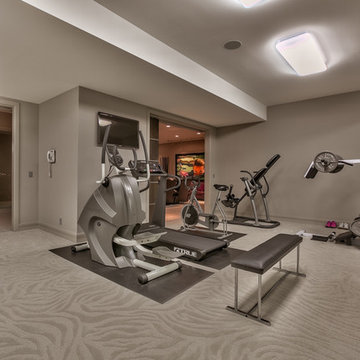
Home Built by Arjay Builders Inc.
Photo by Amoura Productions
Idee per un'ampia palestra in casa design
Idee per un'ampia palestra in casa design

Chuck Choi Architectural Photography
Idee per un ampio campo sportivo coperto design con pareti beige e parquet chiaro
Idee per un ampio campo sportivo coperto design con pareti beige e parquet chiaro

Arnal Photography
Ispirazione per uno studio yoga classico con pareti grigie e parquet scuro
Ispirazione per uno studio yoga classico con pareti grigie e parquet scuro
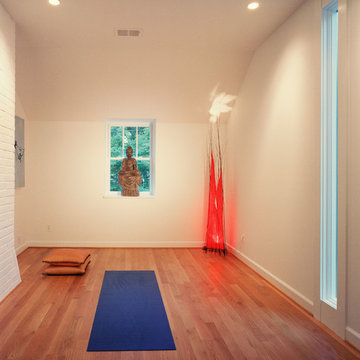
Robert Lautman
Ispirazione per uno studio yoga design con pareti bianche e pavimento arancione
Ispirazione per uno studio yoga design con pareti bianche e pavimento arancione

Harvey Smith Photography
Idee per una sala pesi classica con pareti beige, parquet scuro e pavimento marrone
Idee per una sala pesi classica con pareti beige, parquet scuro e pavimento marrone
28.927 Foto di palestre in casa
8
