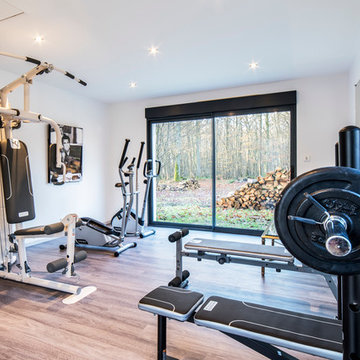422 Foto di palestre in casa moderne di medie dimensioni
Filtra anche per:
Budget
Ordina per:Popolari oggi
1 - 20 di 422 foto
1 di 3

Matthew Millman
Ispirazione per uno studio yoga minimalista di medie dimensioni con parquet scuro
Ispirazione per uno studio yoga minimalista di medie dimensioni con parquet scuro

l'angolo palestra caratterizzato e limitato da una parete retroilluminata di colore blu In primo piano il tavolo con una seconda funzione, il biliardo.

Louisa, San Clemente Coastal Modern Architecture
The brief for this modern coastal home was to create a place where the clients and their children and their families could gather to enjoy all the beauty of living in Southern California. Maximizing the lot was key to unlocking the potential of this property so the decision was made to excavate the entire property to allow natural light and ventilation to circulate through the lower level of the home.
A courtyard with a green wall and olive tree act as the lung for the building as the coastal breeze brings fresh air in and circulates out the old through the courtyard.
The concept for the home was to be living on a deck, so the large expanse of glass doors fold away to allow a seamless connection between the indoor and outdoors and feeling of being out on the deck is felt on the interior. A huge cantilevered beam in the roof allows for corner to completely disappear as the home looks to a beautiful ocean view and Dana Point harbor in the distance. All of the spaces throughout the home have a connection to the outdoors and this creates a light, bright and healthy environment.
Passive design principles were employed to ensure the building is as energy efficient as possible. Solar panels keep the building off the grid and and deep overhangs help in reducing the solar heat gains of the building. Ultimately this home has become a place that the families can all enjoy together as the grand kids create those memories of spending time at the beach.
Images and Video by Aandid Media.
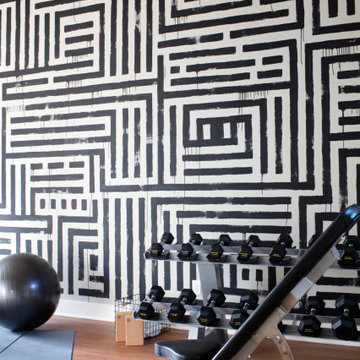
Designed to encourage a healthy lifestyle, the exercise room showcases an energetic focal wall and top-of-the-line exercise equipment.
Located off the covered porch in the home's lower level, the energetic exercise room offers state-of-the-art equipment and lots of natural light.
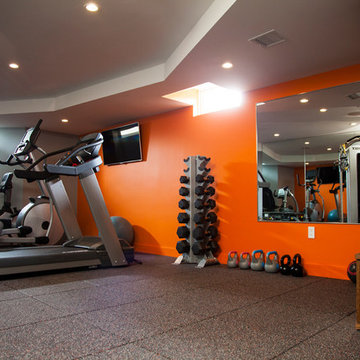
Pat Piasecki
Ispirazione per una palestra multiuso minimalista di medie dimensioni con pareti arancioni
Ispirazione per una palestra multiuso minimalista di medie dimensioni con pareti arancioni
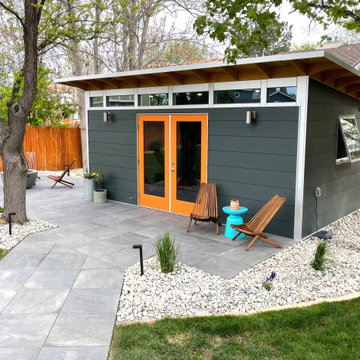
12x18 Signature Series Studio Shed
• Volcano Gray lap siding
• Yam doors
• Natural Eaves (no finish or paint)
• Lifestyle Interior Package
Foto di una palestra multiuso minimalista di medie dimensioni con pareti bianche e pavimento nero
Foto di una palestra multiuso minimalista di medie dimensioni con pareti bianche e pavimento nero

We took what was a dark narrow room and added mirrors and a French door / window combination to flood the space with natural light and bring in lovely views of the tree tops. What is especially unique about this home gym / playroom is the addition of a climbing wall and professional aerial point that allows the owners to easily swap out and hang a wide range of toys from Bungee Fitness to swings and trapeze all from a custom designed rigging system.

This completed home boasts a HERS index of zero. The most noteworthy energy efficient features are the air tightness of the thermal shell and the use of solar energy. Using a 17.1 kW Photovoltaic system and Tesla Powerwall, the solar system provides approximately 100% of the annual electrical energy needs. In addition, an innovative “pod” floor plan design allows each separate pod to be closed off for minimal HVAC use when unused.
A Grand ARDA for Green Design goes to
Phil Kean Design Group
Designer: Phil Kean Design Group
From: Winter Park, Florida
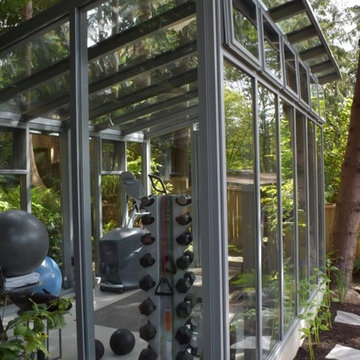
This custom freestanding lean to greenhouse has been converted into an outdoor gym. Rain or shine, the well ventilated space can be an escape to nature but not its elements. 10x14 with luxurious double glass glazing, this structure is a retreat from the everyday.
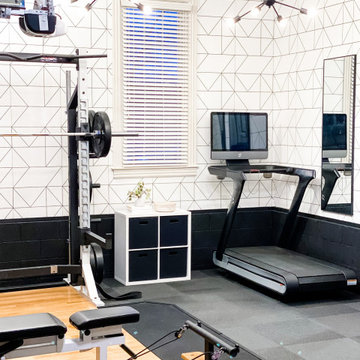
Our client Jenny wanted to transform her garage into a professional home gym. Our team handled the flooring and installed our signature 100% polyester product LifeTiles. LifeTiles are mold and mildew resistant, safe, and easy to clean, making it an ideal flooring solution for garages and gyms.
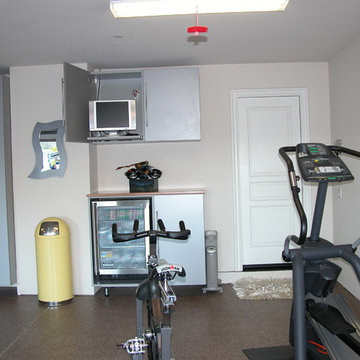
Garage gym solution. Garage Solutions, Inc.
Ispirazione per una palestra multiuso moderna di medie dimensioni
Ispirazione per una palestra multiuso moderna di medie dimensioni
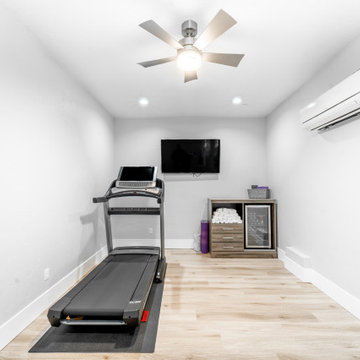
Renaissance Remodeling Co., Inc., Garden City, Idaho, 2022 Regional CotY Award Winner, Residential Interior Under $100,000
Esempio di una palestra in casa moderna di medie dimensioni con pavimento in laminato
Esempio di una palestra in casa moderna di medie dimensioni con pavimento in laminato
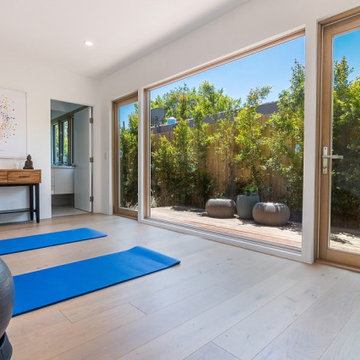
@BuildCisco 1-877-BUILD-57
Foto di uno studio yoga moderno di medie dimensioni con pareti bianche, pavimento in legno massello medio e pavimento marrone
Foto di uno studio yoga moderno di medie dimensioni con pareti bianche, pavimento in legno massello medio e pavimento marrone
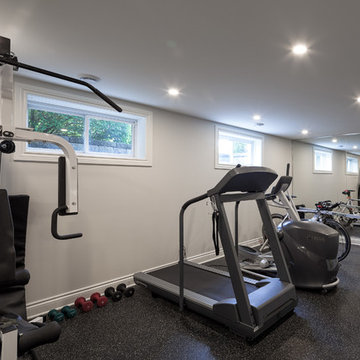
Bright and inviting basement fitness room.
Idee per una sala pesi moderna di medie dimensioni con pareti beige
Idee per una sala pesi moderna di medie dimensioni con pareti beige
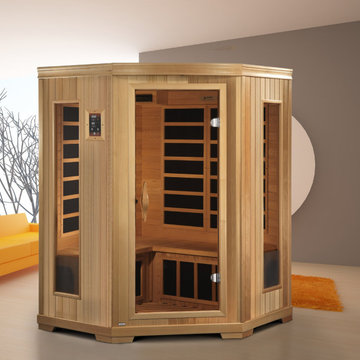
3 Person capacity
Exterior dimensions (WDH): 53.2" x 53.2" x 77" (roof overhang: add 3.6")
Interior dimensions (WDH): 49.3" x 49.3" x 69"
Radio w/CD and MP3 auxiliary connection
Interior and exterior LED control panel
Natural hemlock wood construction
Electrical service: 120V/20amp (consult a certified electrician)
Exterior Ambient Lighting
Clasp together assembly
10 Carbon Tech heaters
Tempered glass door
Interior reading/chromotherapy lighting system
Roof vent
Sauna weigh: 350 lbs.
Shipping weight: 485 lbs.
Ships in 3 boxes
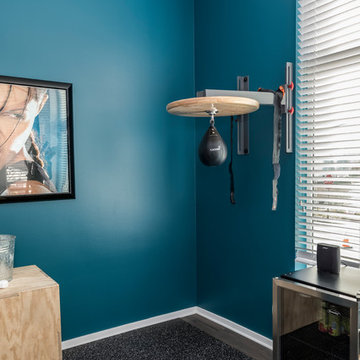
Rachael Ann Photography
Ispirazione per una sala pesi minimalista di medie dimensioni con pareti blu, pavimento in sughero e pavimento nero
Ispirazione per una sala pesi minimalista di medie dimensioni con pareti blu, pavimento in sughero e pavimento nero
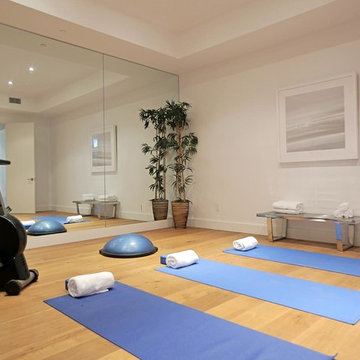
Architect: Nadav Rokach
Interior Design: Eliana Rokach
Contractor: Building Solutions and Design, Inc
Staging: Rachel Leigh Ward/ Meredit Baer
Idee per uno studio yoga minimalista di medie dimensioni con pareti bianche e pavimento in legno massello medio
Idee per uno studio yoga minimalista di medie dimensioni con pareti bianche e pavimento in legno massello medio
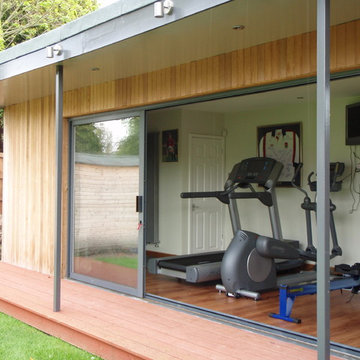
Foto di una palestra in casa minimalista di medie dimensioni con pavimento in laminato
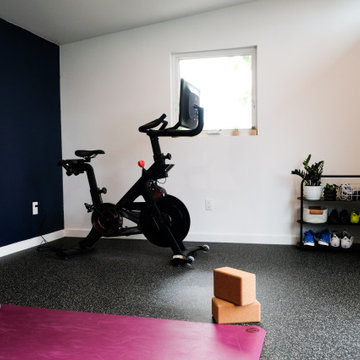
12x18 Signature Series Studio Shed
• Volcano Gray lap siding
• Yam doors
• Natural Eaves (no finish or paint)
• Lifestyle Interior Package
Immagine di una palestra multiuso moderna di medie dimensioni con pareti bianche e pavimento nero
Immagine di una palestra multiuso moderna di medie dimensioni con pareti bianche e pavimento nero
422 Foto di palestre in casa moderne di medie dimensioni
1
