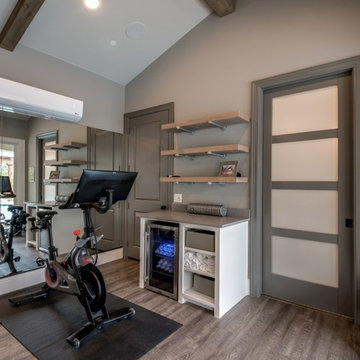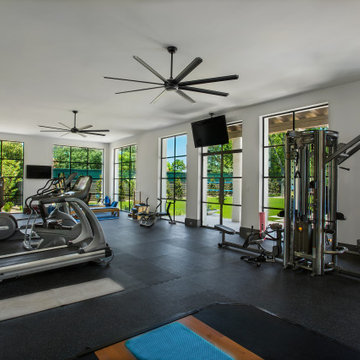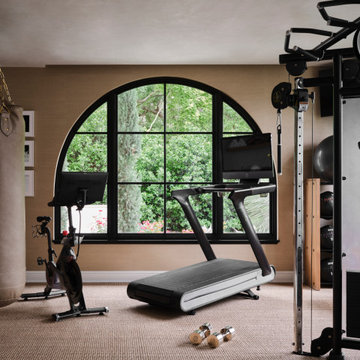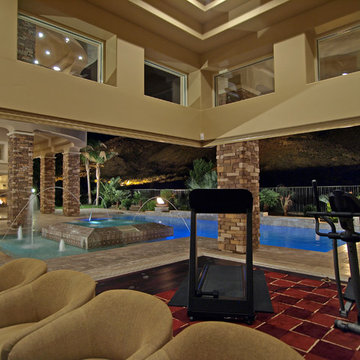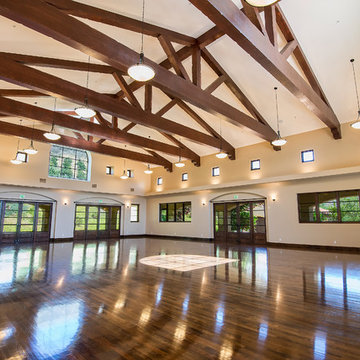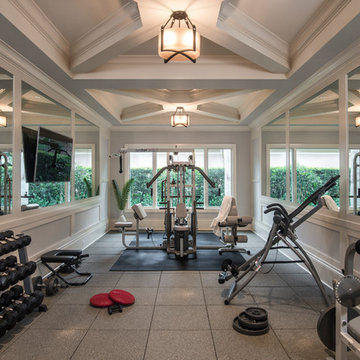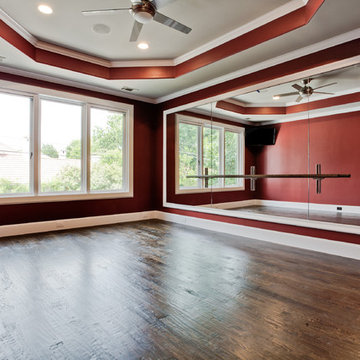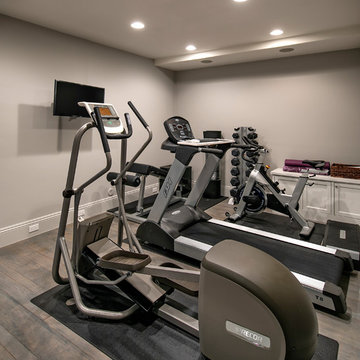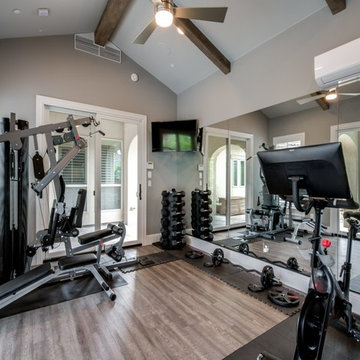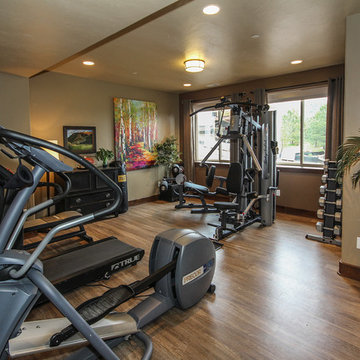412 Foto di palestre in casa mediterranee
Filtra anche per:
Budget
Ordina per:Popolari oggi
1 - 20 di 412 foto
1 di 2

Exercise Room
Foto di una sala pesi mediterranea con pareti beige e pavimento grigio
Foto di una sala pesi mediterranea con pareti beige e pavimento grigio
Trova il professionista locale adatto per il tuo progetto
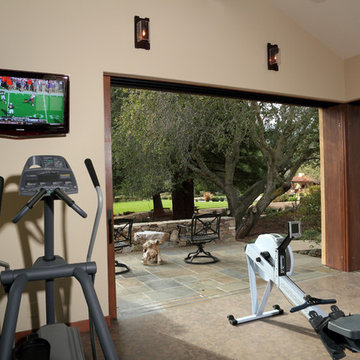
Guy Anderson Photography.
Music, movies and television distributed to one of two TVs in this gorgeous indoor/outdoor gym.
Ispirazione per una palestra multiuso mediterranea di medie dimensioni con pareti beige
Ispirazione per una palestra multiuso mediterranea di medie dimensioni con pareti beige
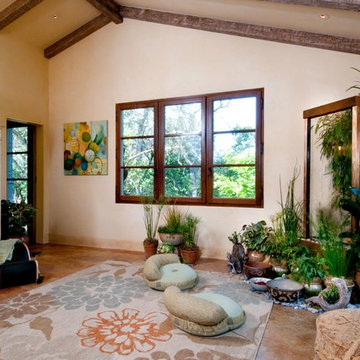
Ispirazione per un grande studio yoga mediterraneo con pareti beige, pavimento in travertino e pavimento marrone
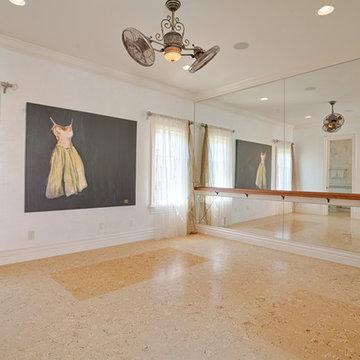
Ispirazione per una grande palestra in casa mediterranea con pareti bianche e pavimento beige
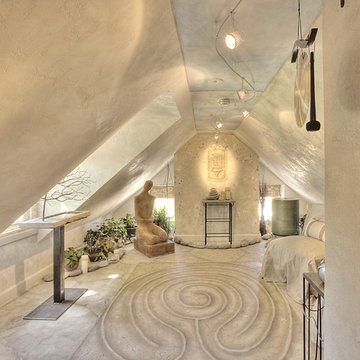
For the 2010 Bucks County Designer House, Veneshe designed this yoga/meditation/retreat room in the attic space. It features marmorino plaster walls with trompe l'oeil fresco paintings, a feature wall in polished plaster, and a hand painted floor and floor cloth. Water features, sculpture, and natural elements provide a restful space in which to meditate and practice yoga.
Photo credit: Swede's Photo
Photo Credit: Swede's Photo

Stuart Wade, Envision Virtual Tours
The design goal was to produce a corporate or family retreat that could best utilize the uniqueness and seclusion as the only private residence, deep-water hammock directly assessable via concrete bridge in the Southeastern United States.
Little Hawkins Island was seven years in the making from design and permitting through construction and punch out.
The multiple award winning design was inspired by Spanish Colonial architecture with California Mission influences and developed for the corporation or family who entertains. With 5 custom fireplaces, 75+ palm trees, fountain, courtyards, and extensive use of covered outdoor spaces; Little Hawkins Island is truly a Resort Residence that will easily accommodate parties of 250 or more people.
The concept of a “village” was used to promote movement among 4 independent buildings for residents and guests alike to enjoy the year round natural beauty and climate of the Golden Isles.
The architectural scale and attention to detail throughout the campus is exemplary.
From the heavy mud set Spanish barrel tile roof to the monolithic solid concrete portico with its’ custom carved cartouche at the entrance, every opportunity was seized to match the style and grace of the best properties built in a bygone era.
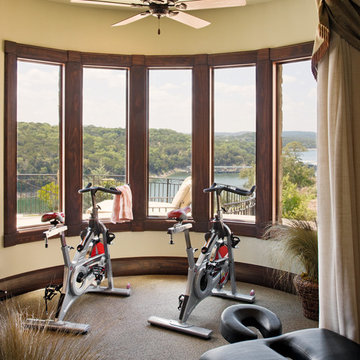
Exercise room in this luxury custom home looking out at waterfront.
Esempio di una palestra in casa mediterranea
Esempio di una palestra in casa mediterranea
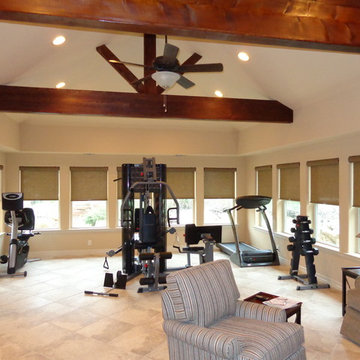
The homeowners are empty nesters and wanted a retreat behind their home without having to fly to a resort somewhere. We built a spa room for them with a workout room adjacent.
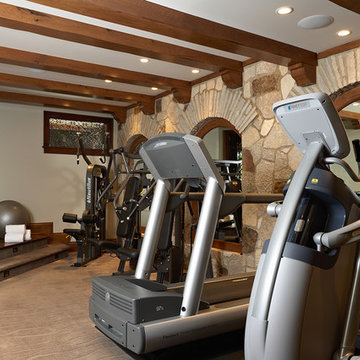
Luxurious home gym in the basement.
Photo courtesy of Susan Gilmore Photography
Immagine di una palestra in casa mediterranea
Immagine di una palestra in casa mediterranea
412 Foto di palestre in casa mediterranee
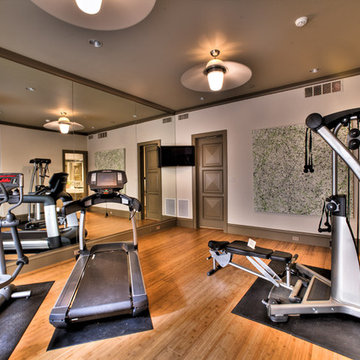
Exercise Room
Immagine di una sala pesi mediterranea di medie dimensioni con pareti beige, pavimento in legno massello medio e pavimento arancione
Immagine di una sala pesi mediterranea di medie dimensioni con pareti beige, pavimento in legno massello medio e pavimento arancione
1
