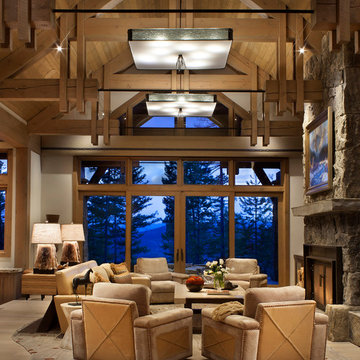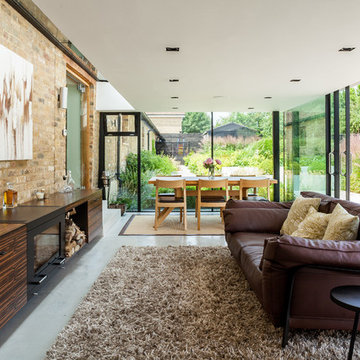Living - Foto e idee per arredare

Ispirazione per un grande soggiorno minimal aperto con pavimento in legno massello medio, camino classico, cornice del camino in pietra, sala formale, pareti bianche e nessuna TV
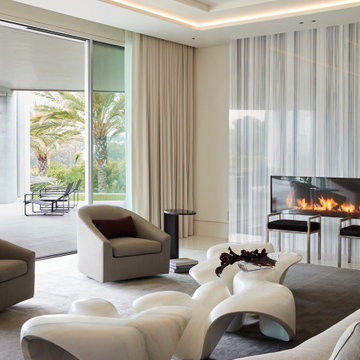
Esempio di un grande soggiorno minimal aperto con sala formale, pareti grigie, nessuna TV e pavimento grigio
Trova il professionista locale adatto per il tuo progetto

Esempio di un grande soggiorno costiero aperto con pareti grigie e soffitto a cassettoni
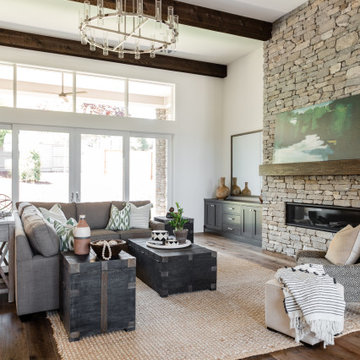
Ispirazione per un ampio soggiorno mediterraneo con pareti bianche, pavimento in legno massello medio, camino lineare Ribbon, cornice del camino in pietra e pavimento marrone
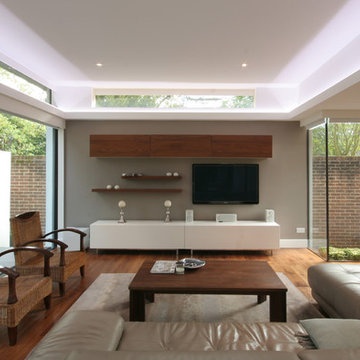
Esempio di un soggiorno contemporaneo di medie dimensioni e chiuso con sala formale, pareti beige, pavimento in legno massello medio e TV a parete
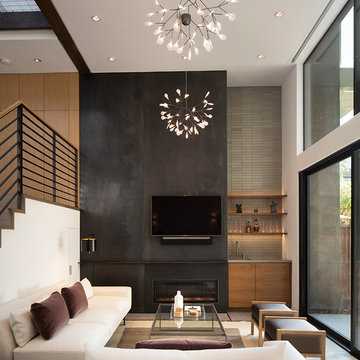
Photo Credit: Paul Dyer
Interior Designers: MANSFIELD + O’NEIL
Esempio di un soggiorno tradizionale con pareti bianche, camino lineare Ribbon e TV a parete
Esempio di un soggiorno tradizionale con pareti bianche, camino lineare Ribbon e TV a parete
Ricarica la pagina per non vedere più questo specifico annuncio
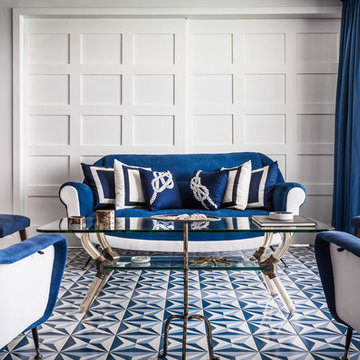
Living Room, with telescoping doors to Office. Photo by Emilio Collavino.
Ispirazione per un soggiorno stile marino chiuso con pareti bianche
Ispirazione per un soggiorno stile marino chiuso con pareti bianche
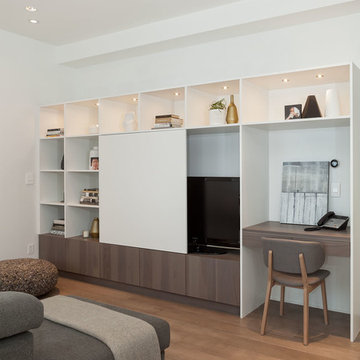
Kristen McGaughey
Ispirazione per un grande soggiorno minimal con pareti bianche, pavimento in legno massello medio e TV nascosta
Ispirazione per un grande soggiorno minimal con pareti bianche, pavimento in legno massello medio e TV nascosta
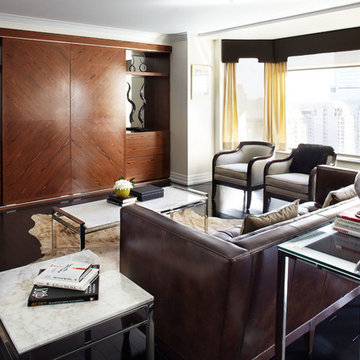
A masculin Calgary living room with a brown leather sofa and black and white club chairs. White marble and chrome accents throughout.
Idee per un soggiorno tradizionale con pareti bianche
Idee per un soggiorno tradizionale con pareti bianche

Going up the Victorian front stair you enter Unit B at the second floor which opens to a flexible living space - previously there was no interior stair access to all floors so part of the task was to create a stairway that joined three floors together - so a sleek new stair tower was added.
Photo Credit: John Sutton Photography
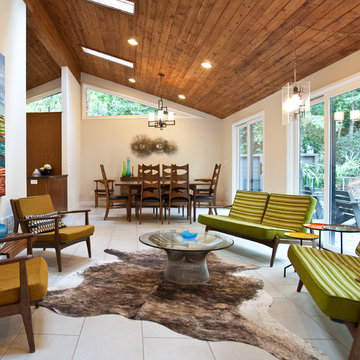
Atlanta mid-century modern home designed by Dencity LLC and built by Cablik Enterprises. Photo by AWH Photo & Design.
Idee per un soggiorno moderno con pareti beige
Idee per un soggiorno moderno con pareti beige
Ricarica la pagina per non vedere più questo specifico annuncio
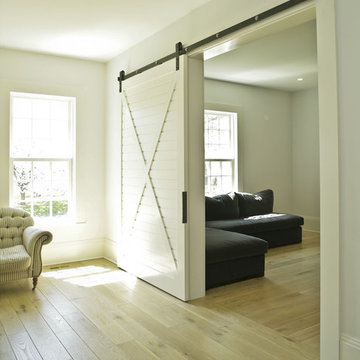
Photo credit: Michele Scotto | Sequined Asphault Studio
Esempio di un piccolo soggiorno country chiuso
Esempio di un piccolo soggiorno country chiuso
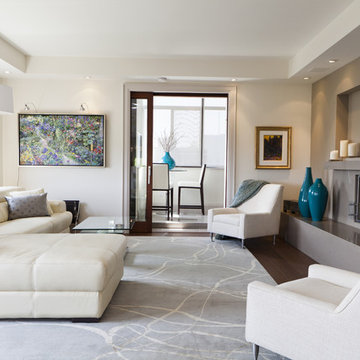
Luxurious in every way, this condo living room features an Ecosmart ethanol fireplace with custom mitered Caesarstone Ginger hearth, mantle, and surround. Luxurious hand-made wool and silk modern rug defines the living room and provides a break from the Kentwood Oak Granger wideplank brushed hardwood floors. An off-white leather section and woven fabric lounge chairs create a variety of seating. A custom Bauhaus mahogany lift and slide pocket door separates the enclosed sun room from the living room. Built-in home theater speakers and hidden equipment in a custom designed media cabinet streamlines this sophisticated space by BiglarKinyan Design.
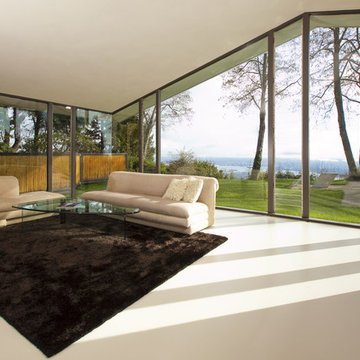
Rennovation of a mid century modern post and beam home in West Vancouver
Idee per un soggiorno moderno di medie dimensioni e aperto con pareti marroni e pavimento in cemento
Idee per un soggiorno moderno di medie dimensioni e aperto con pareti marroni e pavimento in cemento
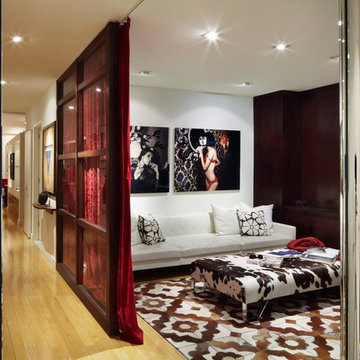
Good design must reflect the personality of the client. So when siblings purchased studios in Downtown by Philippe Starck, one of the first buildings to herald the revitalization of Manhattan’s Financial District, the aim was to create environments that were truly bespoke. The brother’s tastes jibed synchronously with the insouciant idea of France’s most popular prankster converting a building that once housed the buttoned-up offices of JP Morgan Chase. His collection of Takashi Murakami works, the gallery-like centerpiece of the main area, announces his boldness and flair up front, as do furnishings by Droog, Moooi and, of course Starck, as well as hide rugs and upholstery, and a predominantly red palette. His sister was after something soothing and discreet. So Axis Mundi responded with a neutrals and used glass to carve out a bedroom surrounded by drapes that transform it into a golden cocoon. Hide (albeit less flamboyantly applied) evokes a familial commonality, and built-in furniture and cabinetry optimize space restrictions inherent in studio apartments.
Design Team: John Beckmann, with Richard Rosenbloom
Photography: Mikiko Kikuyama
© Axis Mundi Design LLC
Living - Foto e idee per arredare
Ricarica la pagina per non vedere più questo specifico annuncio

Caterpillar House is the first LEED Platinum home on the central California coast. Located in the Santa Lucia Preserve in Carmel Valley, the home is a modern reinterpretation of mid-century ranch style. JDG’s interiors echo the warm minimalism of the architecture and the hues of the natural surroundings.
Photography by Joe Fletcher
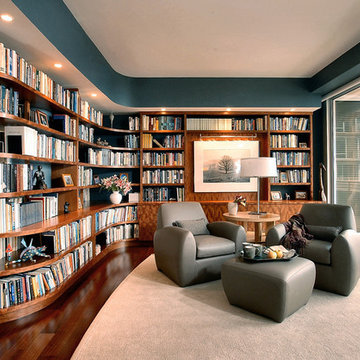
Library, living room, Chicago north, custom cabinetry
Ispirazione per un soggiorno design di medie dimensioni con libreria
Ispirazione per un soggiorno design di medie dimensioni con libreria

Indoor-outdoor courtyard, living room in mid-century-modern home. Living room with expansive views of the San Francisco Bay, with wood ceilings and floor to ceiling sliding doors. Courtyard with round dining table and wicker patio chairs, orange lounge chair and wood side table. Large potted plants on teak deck tiles in the Berkeley hills, California.
1



