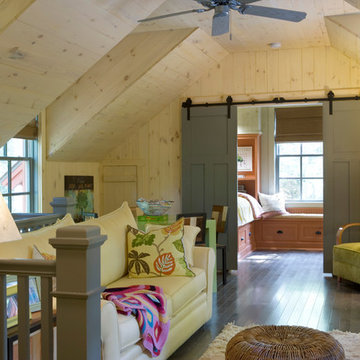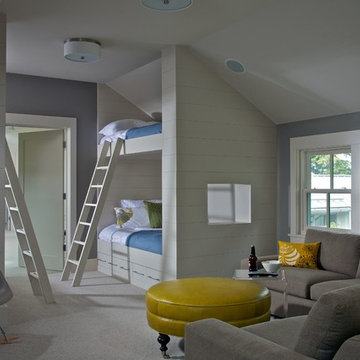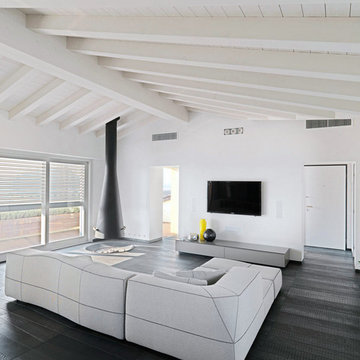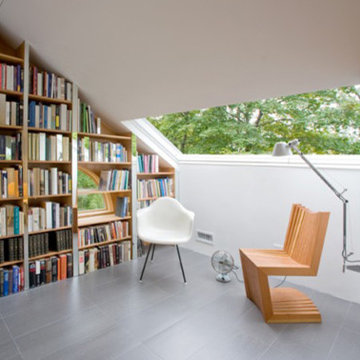Living - Foto e idee per arredare
Filtra anche per:
Budget
Ordina per:Popolari oggi
1 - 20 di 136 foto
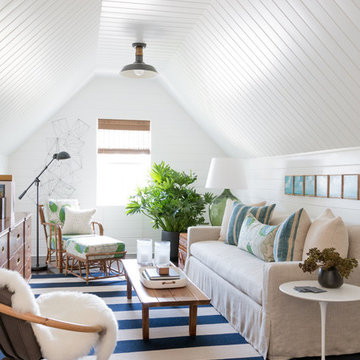
Foto di un soggiorno stile marinaro di medie dimensioni con pareti bianche e parquet scuro
Trova il professionista locale adatto per il tuo progetto
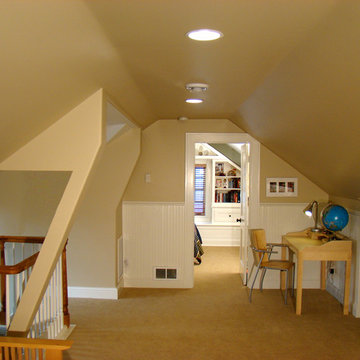
BACKGROUND
Colleen and Chuck needed more living space and another bedroom in their home. The logical place to look for that space was in the Attic.
SOLUTION
A larger dormer providing more light and headroom replaced the existing "doghouse" dormer. Energy-saving features include Spray Polyurethane Foam insulation and new windows. Traditional trim was used throughout this project designed by Home Restoration Services. Photos by Greg Schmidt.
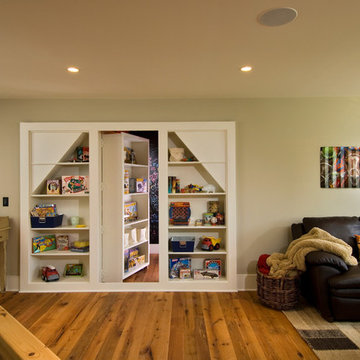
A European-California influenced Custom Home sits on a hill side with an incredible sunset view of Saratoga Lake. This exterior is finished with reclaimed Cypress, Stucco and Stone. While inside, the gourmet kitchen, dining and living areas, custom office/lounge and Witt designed and built yoga studio create a perfect space for entertaining and relaxation. Nestle in the sun soaked veranda or unwind in the spa-like master bath; this home has it all. Photos by Randall Perry Photography.
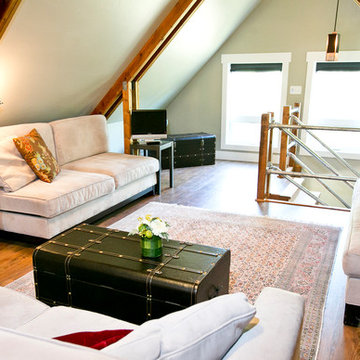
Photo by Bozeman Daily Chronicle - Adrian Sanchez-Gonzales
*Plenty of rooms under the eaves for 2 sectional pieces doubling as twin beds
* One sectional piece doubles as headboard for a (hidden King size bed).
* Storage chests double as coffee tables.
* Laminate floors
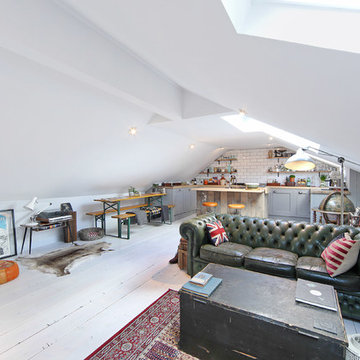
We tried to recycle as much as we could. The floorboards were from an old mill in Yorkshire, rough sawn and then waxed white.
Most of the furniture is from a range of Vintage shops around Hackney and flea markets.
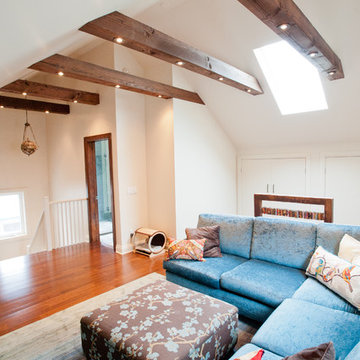
Photo by Alex Nirta Designer: Cori Halpern Interior Designs
Esempio di un grande soggiorno design stile loft con pareti beige, pavimento in legno massello medio, nessun camino, nessuna TV e pavimento marrone
Esempio di un grande soggiorno design stile loft con pareti beige, pavimento in legno massello medio, nessun camino, nessuna TV e pavimento marrone
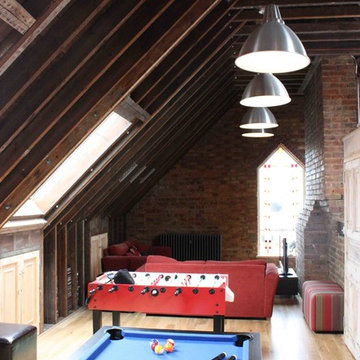
T-Space Design & Build, Wanstead, London, E11 2DL
Esempio di un soggiorno industriale con tappeto
Esempio di un soggiorno industriale con tappeto
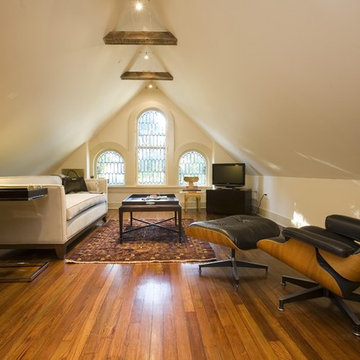
www.allisonsherrif.com
Idee per un soggiorno vittoriano chiuso con pareti beige, pavimento in legno massello medio, porta TV ad angolo e tappeto
Idee per un soggiorno vittoriano chiuso con pareti beige, pavimento in legno massello medio, porta TV ad angolo e tappeto
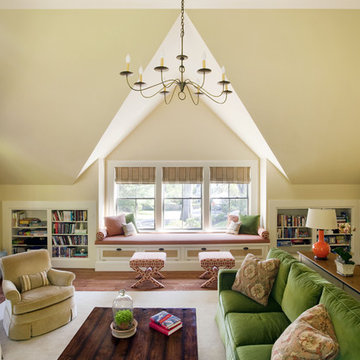
Jacob Lilley Architects
Location: Chelmsford, MA, USA
In keeping with the scale of this 19th-century home, the solution called for a two-story garage with the second floor family room. Between the garage and the main house, we designed a two-story connector that serves as a direct entry to the basement and main level via a new, open stair. A new breakfast room and screened porch will complement the renovated kitchen off the rear of the house. The renovation of the basement will provide organized storage, a wine cellar, and exercise area.
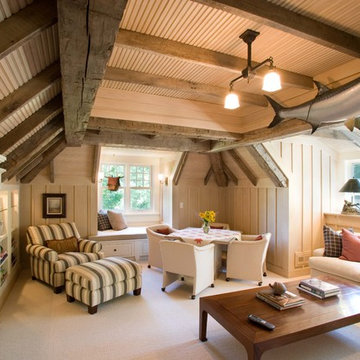
Photo by Phillip Mueller
Idee per un soggiorno chic con pareti beige, moquette e parete attrezzata
Idee per un soggiorno chic con pareti beige, moquette e parete attrezzata
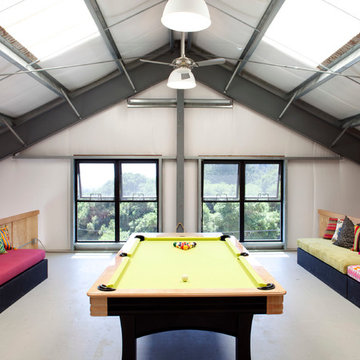
The family desired a setting that would be casual and rustic, and that would incorporate sustainable features to minimize the home's carbon footprint..
Photographer: Paul Dyer
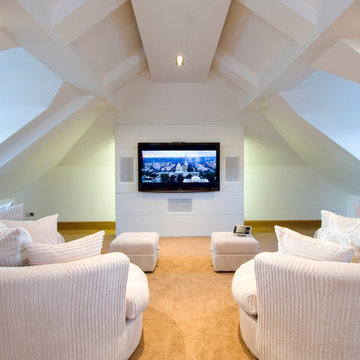
Foto di un grande home theatre tradizionale chiuso con moquette, pareti bianche e TV a parete
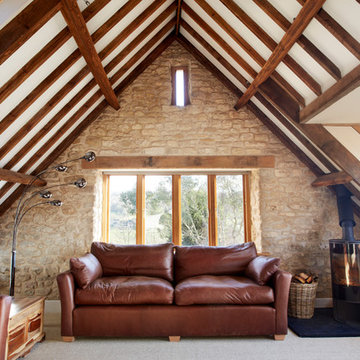
Cosy living room with exposed natural stone wall and stained rafters. Slate hearth has been reclaimed from an old pool table. Deep oak window sills, large oak windows and ceiling up to the underside of the roof ridge gives a dramatic feel.

Esempio di un piccolo soggiorno chic stile loft con moquette, pareti bianche, nessun camino, TV autoportante e pavimento beige
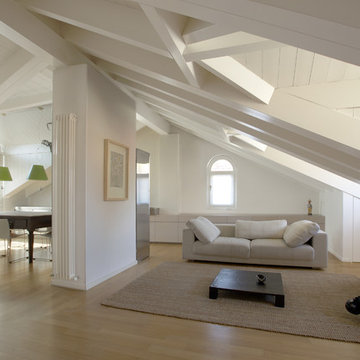
Laura Scaccabarozzi
Idee per un piccolo soggiorno design con pareti bianche, parquet chiaro e TV a parete
Idee per un piccolo soggiorno design con pareti bianche, parquet chiaro e TV a parete
Living - Foto e idee per arredare
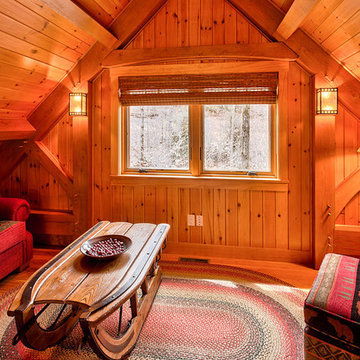
Ispirazione per un soggiorno stile rurale di medie dimensioni e chiuso con sala giochi, pareti marroni, parquet chiaro, nessun camino e pavimento marrone
1



