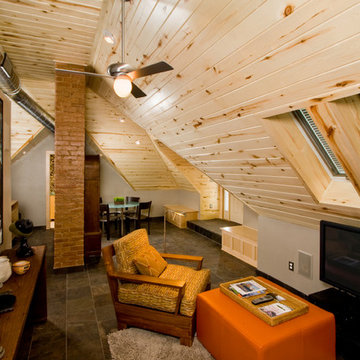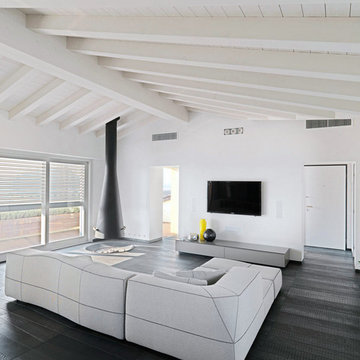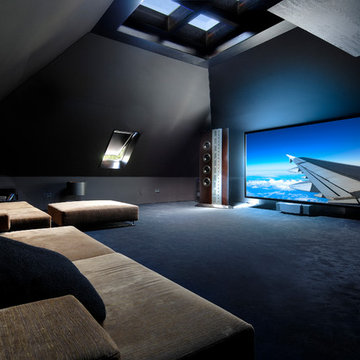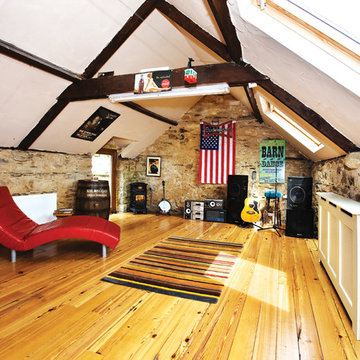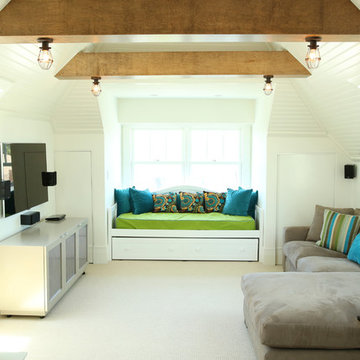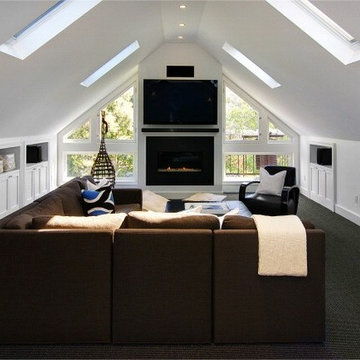Living contemporanei - Foto e idee per arredare
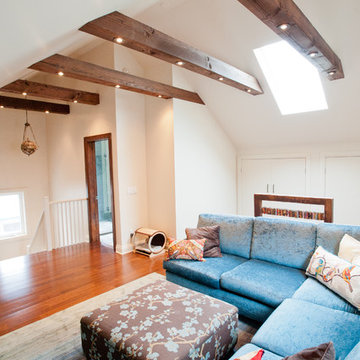
Photo by Alex Nirta Designer: Cori Halpern Interior Designs
Esempio di un grande soggiorno design stile loft con pareti beige, pavimento in legno massello medio, nessun camino, nessuna TV e pavimento marrone
Esempio di un grande soggiorno design stile loft con pareti beige, pavimento in legno massello medio, nessun camino, nessuna TV e pavimento marrone
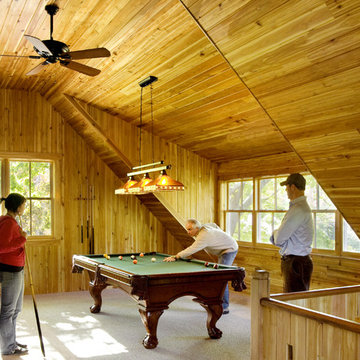
Jacob Lilley Architects
Location: Lincoln, MA, USA
A traditional Cape Home serves as the backdrop for the addition of a new two story garage. The design and scale remain respectful to the proportions and simplicity of the main house. In addition to a new two car garage, the project includes first level mud and laundry rooms, a family recreation room on the second level, and an open stair providing access from the existing kitchen. The interiors are finished in a tongue and groove cedar for durability and its warm appearance.
Trova il professionista locale adatto per il tuo progetto
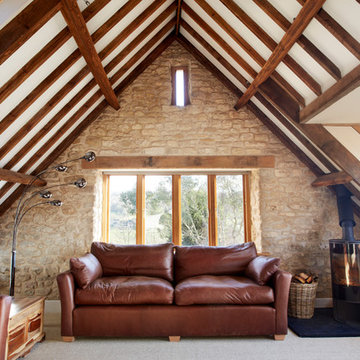
Cosy living room with exposed natural stone wall and stained rafters. Slate hearth has been reclaimed from an old pool table. Deep oak window sills, large oak windows and ceiling up to the underside of the roof ridge gives a dramatic feel.
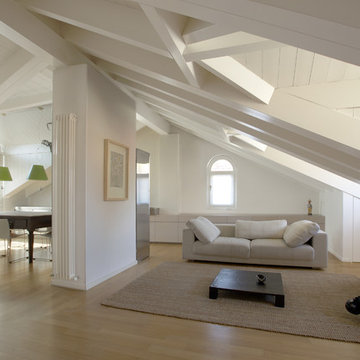
Laura Scaccabarozzi
Idee per un piccolo soggiorno design con pareti bianche, parquet chiaro e TV a parete
Idee per un piccolo soggiorno design con pareti bianche, parquet chiaro e TV a parete

Luke Hayes
Foto di un soggiorno contemporaneo di medie dimensioni con pareti bianche, parquet chiaro, nessuna TV e pavimento beige
Foto di un soggiorno contemporaneo di medie dimensioni con pareti bianche, parquet chiaro, nessuna TV e pavimento beige
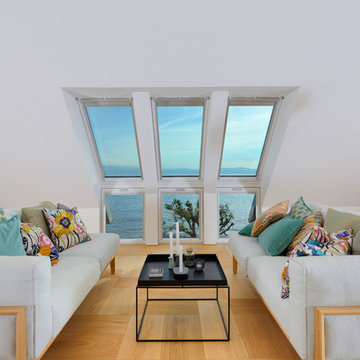
Projekt von Baufritz
Highlight ist auch das Atelier im Dachgeschoss. Für Tageslicht unter den Dachschrägen sorgen in Reihe angeordnete, energieautarke Solar-Dachflächenfenster mit zusätzlichen Senkrechtverglasungen im unteren Wandbereich.
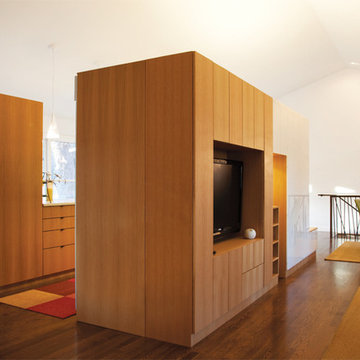
Ranch Lite is the second iteration of Hufft Projects’ renovation of a mid-century Ranch style house. Much like its predecessor, Modern with Ranch, Ranch Lite makes strong moves to open up and liberate a once compartmentalized interior.
The clients had an interest in central space in the home where all the functions could intermix. This was accomplished by demolishing the walls which created the once formal family room, living room, and kitchen. The result is an expansive and colorful interior.
As a focal point, a continuous band of custom casework anchors the center of the space. It serves to function as a bar, it houses kitchen cabinets, various storage needs and contains the living space’s entertainment center.
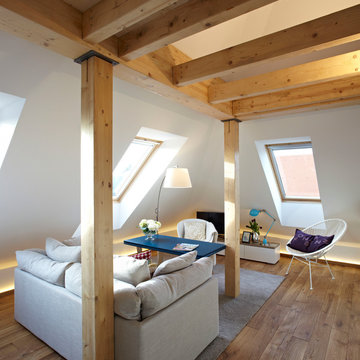
www.christianburmester.com
Immagine di un piccolo soggiorno minimal con pareti bianche, pavimento in legno massello medio, nessun camino e TV autoportante
Immagine di un piccolo soggiorno minimal con pareti bianche, pavimento in legno massello medio, nessun camino e TV autoportante
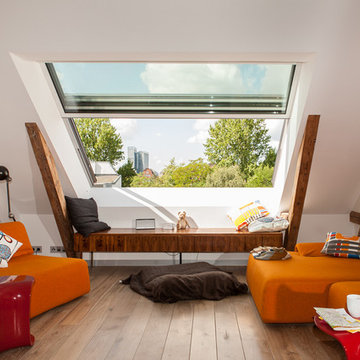
Architekturfotografie: Julia Krüger
Foto di un piccolo soggiorno minimal chiuso con pareti bianche, pavimento in legno massello medio e nessuna TV
Foto di un piccolo soggiorno minimal chiuso con pareti bianche, pavimento in legno massello medio e nessuna TV
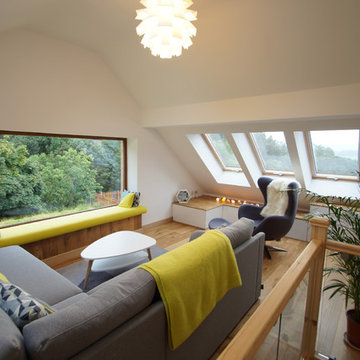
Foto di un soggiorno contemporaneo di medie dimensioni e stile loft con pareti bianche, parquet chiaro e pavimento beige
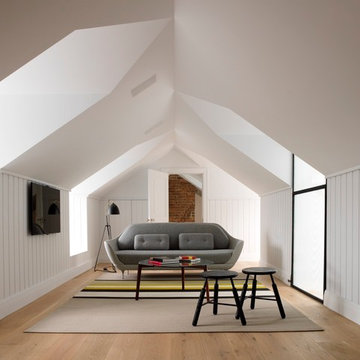
Ispirazione per un soggiorno minimal di medie dimensioni con pareti bianche e pavimento in legno massello medio
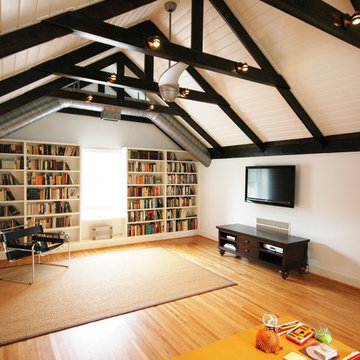
Photos by Stacy Jett Photography. Attics are generally wasted spaces or stock full of things we have forgotten about 10 years prior. If your storage needs are primarily meet, why not use the attic space for usable extra square footage? This client did.
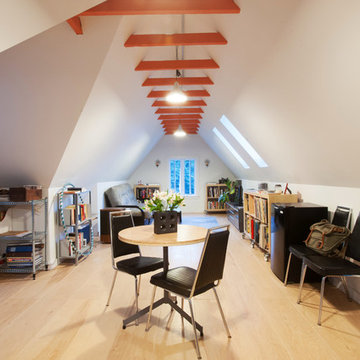
Photo: Jason Snyder © Houzz 2013
Foto di un soggiorno minimal aperto con pareti bianche, parquet chiaro e nessun camino
Foto di un soggiorno minimal aperto con pareti bianche, parquet chiaro e nessun camino
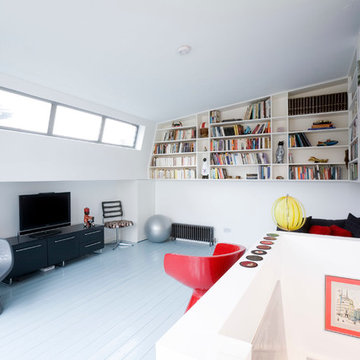
Esempio di un soggiorno design di medie dimensioni con libreria, pareti bianche e TV autoportante
Living contemporanei - Foto e idee per arredare
1



