Living chiusi - Foto e idee per arredare
Filtra anche per:
Budget
Ordina per:Popolari oggi
1 - 20 di 147.004 foto
1 di 2
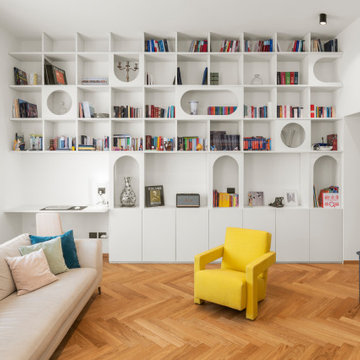
Foto di un soggiorno design di medie dimensioni e chiuso con pareti bianche, pavimento in legno massello medio, TV a parete e pavimento marrone
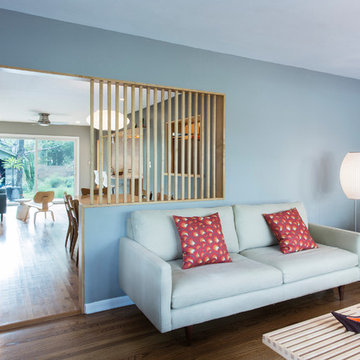
View of the living room with slatted wood screen and view into the dining area.
Photo by Whit Preston
Esempio di un soggiorno moderno chiuso con pareti blu
Esempio di un soggiorno moderno chiuso con pareti blu
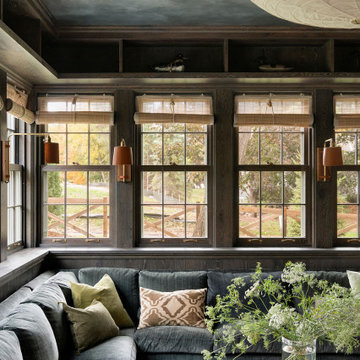
Contractor: Kyle Hunt & Partners
Interior Design: Alecia Stevens Interiors
Landscape Architect: Yardscapes, Inc.
Photography: Spacecrafting
Ispirazione per un soggiorno country chiuso
Ispirazione per un soggiorno country chiuso

Aliza Schlabach Photography
Foto di un grande soggiorno tradizionale chiuso con pareti grigie, parquet chiaro e camino classico
Foto di un grande soggiorno tradizionale chiuso con pareti grigie, parquet chiaro e camino classico

Immagine di un grande soggiorno tradizionale chiuso con pareti bianche, parquet scuro, nessun camino, parete attrezzata e pavimento nero

Ispirazione per un grande soggiorno design chiuso con pareti grigie, parquet chiaro, camino classico, cornice del camino in pietra, nessuna TV e soffitto ribassato

Donna Griffith Photography
Immagine di un grande soggiorno classico chiuso con pareti bianche, parquet scuro, camino lineare Ribbon, cornice del camino in metallo, sala formale, nessuna TV e pavimento marrone
Immagine di un grande soggiorno classico chiuso con pareti bianche, parquet scuro, camino lineare Ribbon, cornice del camino in metallo, sala formale, nessuna TV e pavimento marrone
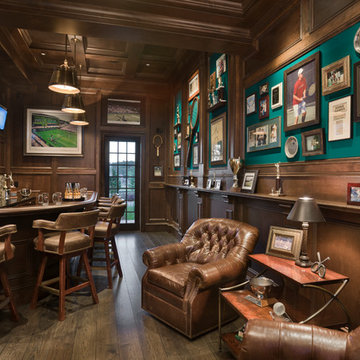
Zoltan Construction, Roger Wade Photography
Foto di un grande home theatre chic chiuso con pareti marroni, parquet scuro e TV a parete
Foto di un grande home theatre chic chiuso con pareti marroni, parquet scuro e TV a parete
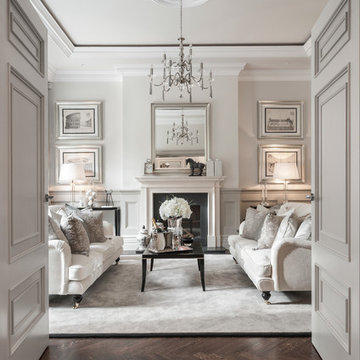
See what lies behind the doors...
Immagine di un soggiorno chic chiuso con parquet scuro, camino classico e pavimento marrone
Immagine di un soggiorno chic chiuso con parquet scuro, camino classico e pavimento marrone

Our Lounge Lake Rug features circles of many hues, some striped, some color-blocked, in a crisp grid on a neutral ground. This kind of rug easily ties together all the colors of a room, or adds pop in a neutral scheme. The circles are both loop and pile, against a loop ground, and there are hints of rayon in the wool circles, giving them a bit of a sheen and adding to the textural variation. Also shown: Camden Sofa, Charleston and Madison Chairs.

Creating comfort and a private space for each homeowner, the sitting room is a respite to read, work, write a letter, or run the house as a gateway space with visibility to the front entry and connection to the kitchen. Soffits ground the perimeter of the room and the shimmer of a patterned wall covering framed in the ceiling visually lowers the expansive heights. The layering of textures as a mix of patterns among the furnishings, pillows and rug is a notable British influence. Opposite the sofa, a television is concealed in built-in cabinets behind sliding panels with a decorative metal infill to maintain a formal appearance through the front facing picture window. Printed drapery frames the window bringing color and warmth to the room.

Our St. Pete studio designed this stunning home in a Greek Mediterranean style to create the best of Florida waterfront living. We started with a neutral palette and added pops of bright blue to recreate the hues of the ocean in the interiors. Every room is carefully curated to ensure a smooth flow and feel, including the luxurious bathroom, which evokes a calm, soothing vibe. All the bedrooms are decorated to ensure they blend well with the rest of the home's decor. The large outdoor pool is another beautiful highlight which immediately puts one in a relaxing holiday mood!
---
Pamela Harvey Interiors offers interior design services in St. Petersburg and Tampa, and throughout Florida's Suncoast area, from Tarpon Springs to Naples, including Bradenton, Lakewood Ranch, and Sarasota.
For more about Pamela Harvey Interiors, see here: https://www.pamelaharveyinteriors.com/
To learn more about this project, see here: https://www.pamelaharveyinteriors.com/portfolio-galleries/waterfront-home-tampa-fl

Twin Peaks House is a vibrant extension to a grand Edwardian homestead in Kensington.
Originally built in 1913 for a wealthy family of butchers, when the surrounding landscape was pasture from horizon to horizon, the homestead endured as its acreage was carved up and subdivided into smaller terrace allotments. Our clients discovered the property decades ago during long walks around their neighbourhood, promising themselves that they would buy it should the opportunity ever arise.
Many years later the opportunity did arise, and our clients made the leap. Not long after, they commissioned us to update the home for their family of five. They asked us to replace the pokey rear end of the house, shabbily renovated in the 1980s, with a generous extension that matched the scale of the original home and its voluminous garden.
Our design intervention extends the massing of the original gable-roofed house towards the back garden, accommodating kids’ bedrooms, living areas downstairs and main bedroom suite tucked away upstairs gabled volume to the east earns the project its name, duplicating the main roof pitch at a smaller scale and housing dining, kitchen, laundry and informal entry. This arrangement of rooms supports our clients’ busy lifestyles with zones of communal and individual living, places to be together and places to be alone.
The living area pivots around the kitchen island, positioned carefully to entice our clients' energetic teenaged boys with the aroma of cooking. A sculpted deck runs the length of the garden elevation, facing swimming pool, borrowed landscape and the sun. A first-floor hideout attached to the main bedroom floats above, vertical screening providing prospect and refuge. Neither quite indoors nor out, these spaces act as threshold between both, protected from the rain and flexibly dimensioned for either entertaining or retreat.
Galvanised steel continuously wraps the exterior of the extension, distilling the decorative heritage of the original’s walls, roofs and gables into two cohesive volumes. The masculinity in this form-making is balanced by a light-filled, feminine interior. Its material palette of pale timbers and pastel shades are set against a textured white backdrop, with 2400mm high datum adding a human scale to the raked ceilings. Celebrating the tension between these design moves is a dramatic, top-lit 7m high void that slices through the centre of the house. Another type of threshold, the void bridges the old and the new, the private and the public, the formal and the informal. It acts as a clear spatial marker for each of these transitions and a living relic of the home’s long history.
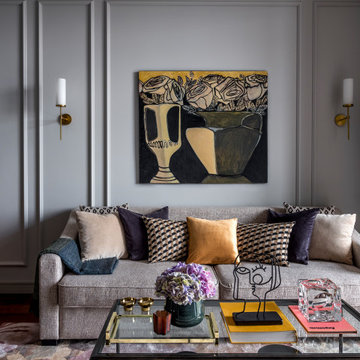
Idee per un soggiorno tradizionale di medie dimensioni e chiuso con libreria, pareti grigie, pavimento in legno massello medio, nessun camino, TV autoportante e pavimento marrone

Immagine di un soggiorno chic di medie dimensioni e chiuso con pareti nere, pavimento in legno massello medio, camino classico, cornice del camino piastrellata, TV a parete e pavimento marrone
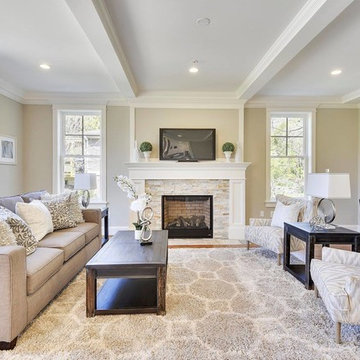
TruPlace
Foto di un grande soggiorno classico chiuso con pavimento in legno massello medio, camino classico, cornice del camino in pietra, TV a parete, pareti beige, pavimento marrone e tappeto
Foto di un grande soggiorno classico chiuso con pavimento in legno massello medio, camino classico, cornice del camino in pietra, TV a parete, pareti beige, pavimento marrone e tappeto
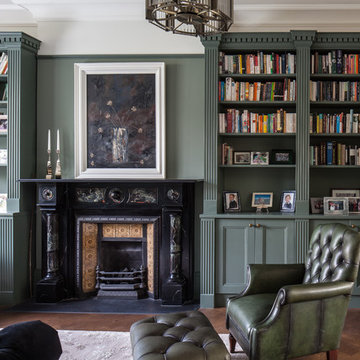
Adelina Iliev
Ispirazione per un soggiorno tradizionale di medie dimensioni e chiuso con pareti verdi, parquet scuro, camino classico, cornice del camino in metallo e pavimento marrone
Ispirazione per un soggiorno tradizionale di medie dimensioni e chiuso con pareti verdi, parquet scuro, camino classico, cornice del camino in metallo e pavimento marrone
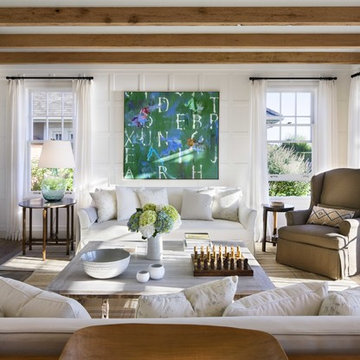
Idee per un soggiorno costiero chiuso e di medie dimensioni con sala formale, pareti bianche, camino classico, cornice del camino in cemento e parquet scuro

The 4415 HO gas fireplace brings you the very best in home heating and style with its sleek, linear appearance and impressively high heat output. With a long row of dancing flames and built-in fans, the 4415 gas fireplace is not only an excellent heater but a beautiful focal point in your home. Turn on the under-lighting that shines through the translucent glass floor and you’ve got magic whether the fire is on or off. This sophisticated gas fireplace can accompany any architectural style with a selection of fireback options along with realistic Driftwood and Stone Fyre-Art. The 4415 HO gas fireplace heats up to 2,100 square feet but can heat additional rooms in your home with the optional Power Heat Duct Kit.
The gorgeous flame and high heat output of the 4415 are backed up by superior craftsmanship and quality safety features, which are built to extremely high standards. From the heavy steel thickness of the fireplace body to the durable, welded frame surrounding the ceramic glass, you are truly getting the best gas fireplace available. The 2015 ANSI approved low visibility safety barrier comes standard over the glass to increase the safety of this unit for you and your family without detracting from the beautiful fire view.
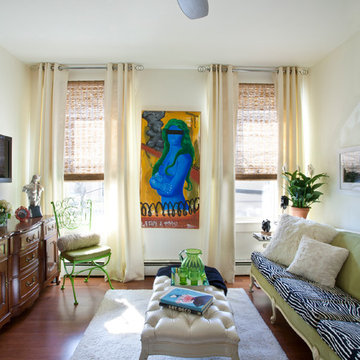
Melabee Miller
Idee per un piccolo soggiorno boho chic chiuso con pavimento in legno massello medio e TV a parete
Idee per un piccolo soggiorno boho chic chiuso con pavimento in legno massello medio e TV a parete
Living chiusi - Foto e idee per arredare
1


