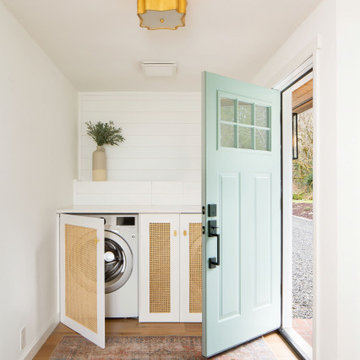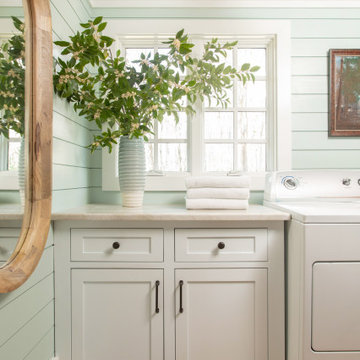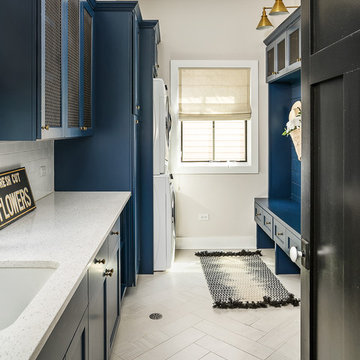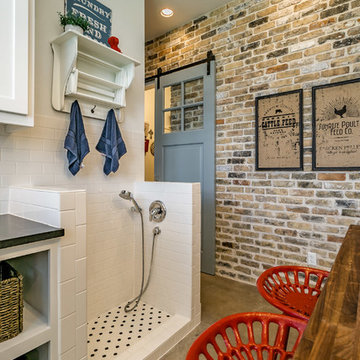17.785 Foto di lavanderie beige

Ispirazione per una grande lavanderia multiuso classica con lavatoio, ante in stile shaker, ante bianche, top in pietra calcarea, pareti beige, pavimento in marmo e pavimento beige

Laundry Room with built-in cubby/locker storage
Immagine di una grande lavanderia multiuso chic con lavello stile country, ante a filo, ante beige, pareti grigie, lavatrice e asciugatrice a colonna, pavimento multicolore e top grigio
Immagine di una grande lavanderia multiuso chic con lavello stile country, ante a filo, ante beige, pareti grigie, lavatrice e asciugatrice a colonna, pavimento multicolore e top grigio

Idee per una piccola sala lavanderia design con lavello stile country, ante in stile shaker, ante beige, top in legno, lavatrice e asciugatrice affiancate e top marrone

Immagine di una grande lavanderia multiuso costiera con ante in stile shaker, top in legno, pareti blu, pavimento in ardesia, lavatrice e asciugatrice affiancate, pavimento grigio e top marrone

Design: Studio Three Design, Inc /
Photography: Agnieszka Jakubowicz
Foto di una lavanderia country
Foto di una lavanderia country

Esempio di una grande sala lavanderia contemporanea con lavello sottopiano, ante lisce, ante bianche, top in superficie solida, paraspruzzi grigio, paraspruzzi in gres porcellanato, pareti bianche, pavimento in gres porcellanato, lavatrice e asciugatrice affiancate, pavimento bianco e top bianco

Eye-Land: Named for the expansive white oak savanna views, this beautiful 5,200-square foot family home offers seamless indoor/outdoor living with five bedrooms and three baths, and space for two more bedrooms and a bathroom.
The site posed unique design challenges. The home was ultimately nestled into the hillside, instead of placed on top of the hill, so that it didn’t dominate the dramatic landscape. The openness of the savanna exposes all sides of the house to the public, which required creative use of form and materials. The home’s one-and-a-half story form pays tribute to the site’s farming history. The simplicity of the gable roof puts a modern edge on a traditional form, and the exterior color palette is limited to black tones to strike a stunning contrast to the golden savanna.
The main public spaces have oversized south-facing windows and easy access to an outdoor terrace with views overlooking a protected wetland. The connection to the land is further strengthened by strategically placed windows that allow for views from the kitchen to the driveway and auto court to see visitors approach and children play. There is a formal living room adjacent to the front entry for entertaining and a separate family room that opens to the kitchen for immediate family to gather before and after mealtime.

This "perfect-sized" laundry room is just off the mudroom and can be closed off from the rest of the house. The large window makes the space feel large and open. A custom designed wall of shelving and specialty cabinets accommodates everything necessary for day-to-day laundry needs. This custom home was designed and built by Meadowlark Design+Build in Ann Arbor, Michigan. Photography by Joshua Caldwell.

Multi-Functional and beautiful Laundry/Mudroom. Laundry folding space above the washer/drier with pull out storage in between. Storage for cleaning and other items above the washer/drier.
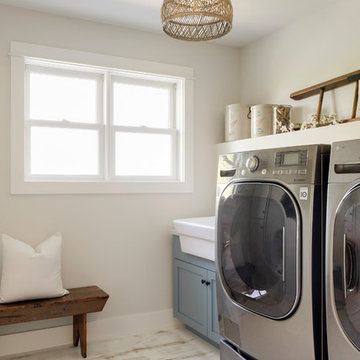
Modern French Country Laundry Room with painted and distressed hardwood floors.
Immagine di una sala lavanderia moderna di medie dimensioni con lavello stile country, ante a filo, ante blu, pareti beige, pavimento in legno verniciato, lavatrice e asciugatrice affiancate e pavimento bianco
Immagine di una sala lavanderia moderna di medie dimensioni con lavello stile country, ante a filo, ante blu, pareti beige, pavimento in legno verniciato, lavatrice e asciugatrice affiancate e pavimento bianco

Ispirazione per un piccolo ripostiglio-lavanderia minimal con ante bianche, pareti bianche, pavimento con piastrelle in ceramica, lavatrice e asciugatrice a colonna e pavimento bianco
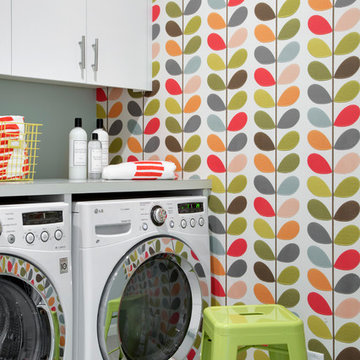
Interior Design: Lucy Interior Design
Architect: Swan Architecture
Builder: Elevation Homes
Photography: SPACECRAFTING
Ispirazione per una lavanderia scandinava
Ispirazione per una lavanderia scandinava

Ronda Batchelor,
Galley laundry room with folding counter, dirty clothes bins on rollers underneath, clean clothes baskets for each family member, sweater drying racks with built in fan, and built in ironing board.

This laundry room is fully functional with it's fold-down hanging drying rack and pull out laundry cabinets. The cabinets are custom-made in alder with louvered doors by a local wood worker. The sliding barn door is made entirely from reclaimed wood in a patchwork pattern by local artist, Rob Payne. Side-by-side washer and dryer sit underneath a linen Caesarstone quartz countertop. The floor is 2'x3' tiles of Pennsylvania Bluestone. Wall color is palladian blue by Benjamin Moore.
Photography by Marie-Dominique Verdier

Mud room has a built in shelf above the desk for charging electronics. Slate floor. Cubbies for storage. Photography by Pete Weigley
Immagine di una lavanderia multiuso chic con pavimento in ardesia, ante lisce, ante bianche, top in legno, pareti beige e top nero
Immagine di una lavanderia multiuso chic con pavimento in ardesia, ante lisce, ante bianche, top in legno, pareti beige e top nero
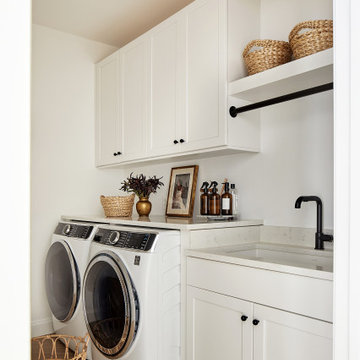
Project Developer April Case Underwood
Designer Allie Mann
Photography by Stacy Zarin Goldberg
Idee per una lavanderia classica
Idee per una lavanderia classica
17.785 Foto di lavanderie beige
1
