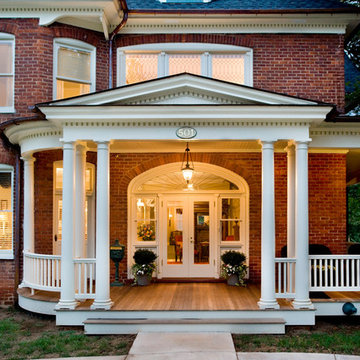471 Foto di ingressi e corridoi vittoriani di medie dimensioni
Filtra anche per:
Budget
Ordina per:Popolari oggi
1 - 20 di 471 foto
1 di 3
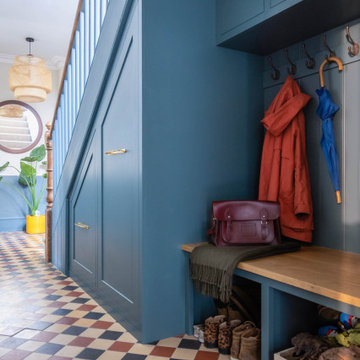
Shaker style, traditional hallway storage with wall panelling and an oak bench. Pull out storage for coats and shoes with a small cupboard to hide electrical equipment. Oak shoe bench with storage underneath.
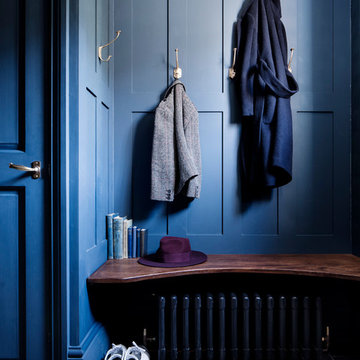
Photography by Rory Gardiner
Ispirazione per un ingresso con anticamera vittoriano di medie dimensioni con pareti blu e pavimento nero
Ispirazione per un ingresso con anticamera vittoriano di medie dimensioni con pareti blu e pavimento nero
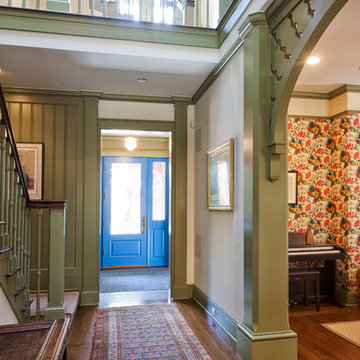
Doyle Coffin Architecture
+ Dan Lenore, Photgrapher
Foto di un ingresso o corridoio vittoriano di medie dimensioni con pareti verdi e pavimento in legno massello medio
Foto di un ingresso o corridoio vittoriano di medie dimensioni con pareti verdi e pavimento in legno massello medio
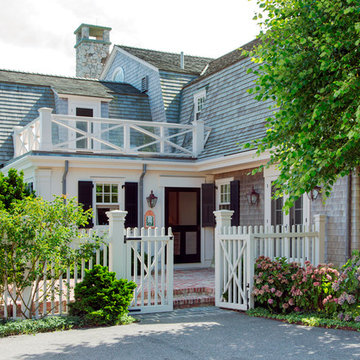
Eric Roth
Esempio di un ingresso o corridoio vittoriano di medie dimensioni con una porta singola
Esempio di un ingresso o corridoio vittoriano di medie dimensioni con una porta singola
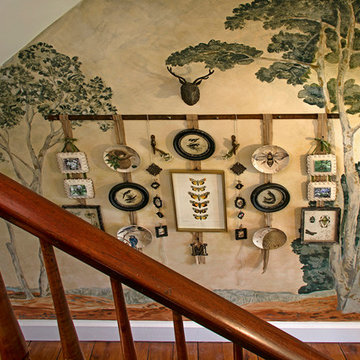
Gallery Wall -
During the Victorian era there was an obsession with the natural world. Travel became accessible and Victorian's could visit exotic locations and observe rare specimens of floral and fauna. They were creating detailed sketches and collecting actual specimens of plants, birds, insects, seashells, and fossils. The sketches would be framed and specimens would be showcased in a shadowbox or glass dome. These treasures were displayed as decorative art in the Victorian home. Our gallery wall is an update of those traditional collections. Reproduction botanical prints, decorative plates and framed photographs focus on close up views of birds, bees and butterflies.

Chicago, IL 60614 Victorian Style Home in James HardiePlank Lap Siding in ColorPlus Technology Color Evening Blue and HardieTrim Arctic White, installed new windows and ProVia Entry Door Signet.
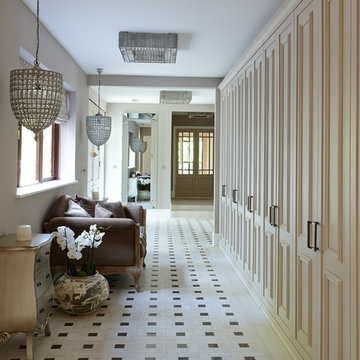
This area was originally the kitchen but the space has been re-designed to create a wide corridor between the rear and front entrances of the house. Made to measure matt lacquered wood cupboards, painted in light taupe create a complete wall of valuable storage. Good lighting is key in these busy transitional areas so both decorative pendant and ceiling lamps have been specified to create a soft effect. Floors are white-washed, textured wood effect ceramic tiles with Emperador marble effect inserts. The mirror has been carefully positioned to reflect light. All the furniture is bespoke and available from Keir Townsend.

Matching paint to architectural details such as this stained glass window
Photo Credit: Helynn Ospina
Idee per un ingresso o corridoio vittoriano di medie dimensioni con pareti blu e moquette
Idee per un ingresso o corridoio vittoriano di medie dimensioni con pareti blu e moquette
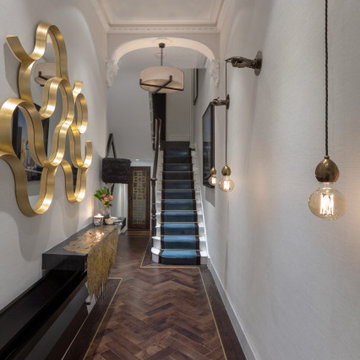
Victorian Terrace House entry hall.
Foto di un corridoio vittoriano di medie dimensioni con pareti bianche, parquet scuro, una porta singola, una porta nera e pavimento marrone
Foto di un corridoio vittoriano di medie dimensioni con pareti bianche, parquet scuro, una porta singola, una porta nera e pavimento marrone
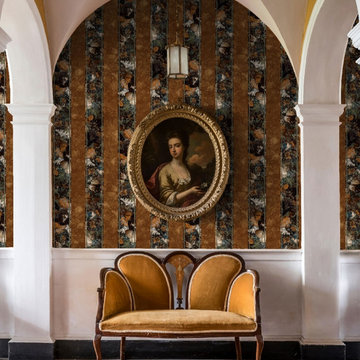
Inspired by traditions ranging from the Arts & Craft movement through to Venetian Rococo and Babylonian frescoes, the maximalist No Use Crying For Roses wallpaper uses toned stripes to create a formal structure from a lush medley of oil-painted florals. Rendered in the colours of the earth and evening No Use Crying For Roses is a floral wallpaper to bring intensity and drama into a room.

Idee per una porta d'ingresso vittoriana di medie dimensioni con pareti blu, pavimento con piastrelle in ceramica, una porta singola, una porta rossa, pavimento blu, soffitto a volta e pannellatura
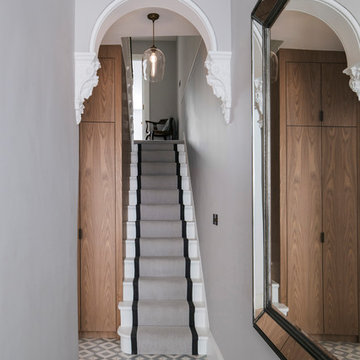
A Victorian terraced house, belonging to a photographer and her family, was extended and refurbished to deliver on the client’s desire for bright, open-plan spaces with an elegant and modern interior that’s the perfect backdrop to showcase their extensive photography collection.
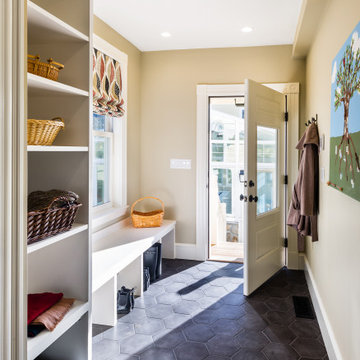
This sunny new side entry and mudroom has generous built-in bench and shelving and a hard-working hexagonal tile floor.
Esempio di un ingresso con anticamera vittoriano di medie dimensioni con pareti beige, pavimento in gres porcellanato, una porta singola, una porta bianca e pavimento grigio
Esempio di un ingresso con anticamera vittoriano di medie dimensioni con pareti beige, pavimento in gres porcellanato, una porta singola, una porta bianca e pavimento grigio
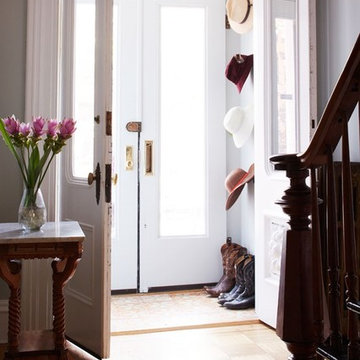
Photography by Bob Martus
Foto di un ingresso con vestibolo vittoriano di medie dimensioni con pareti grigie, una porta a due ante, una porta bianca e parquet chiaro
Foto di un ingresso con vestibolo vittoriano di medie dimensioni con pareti grigie, una porta a due ante, una porta bianca e parquet chiaro
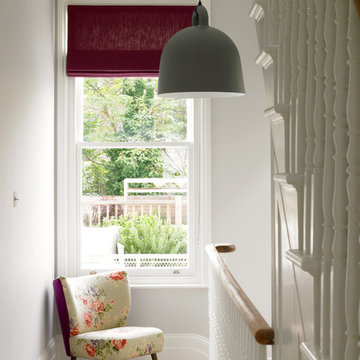
The original staircase from the ground floor up to the second floor has been restored; the lower ground floor stair has been relocated towards the rear of the house so as to allow for a more efficient use of space at that level. Its balustrade and handrail match the original.
Photographer: Nick Smith
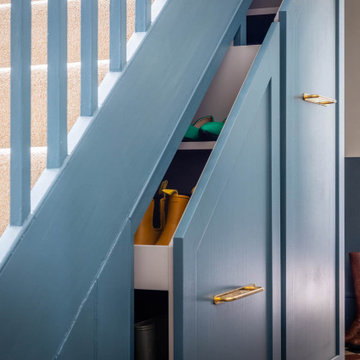
Shaker style, traditional hallway storage with wall panelling and an oak bench. Pull out storage for coats and shoes with a small cupboard to hide electrical equipment. Oak shoe bench with storage underneath.

Esempio di un ingresso o corridoio vittoriano di medie dimensioni con pareti rosa, pavimento in legno verniciato, pavimento grigio e pareti in mattoni

Removed old Brick and Vinyl Siding to install Insulation, Wrap, James Hardie Siding (Cedarmill) in Iron Gray and Hardie Trim in Arctic White, Installed Simpson Entry Door, Garage Doors, ClimateGuard Ultraview Vinyl Windows, Gutters and GAF Timberline HD Shingles in Charcoal. Also, Soffit & Fascia with Decorative Corner Brackets on Front Elevation. Installed new Canopy, Stairs, Rails and Columns and new Back Deck with Cedar.
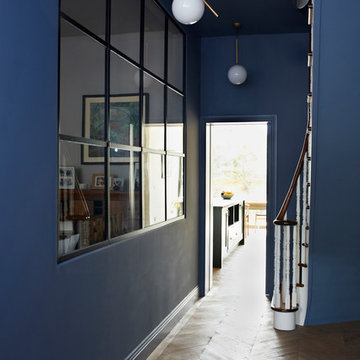
Graham Atkins-Hughes
Foto di un ingresso o corridoio vittoriano di medie dimensioni con pareti blu e pavimento in legno massello medio
Foto di un ingresso o corridoio vittoriano di medie dimensioni con pareti blu e pavimento in legno massello medio
471 Foto di ingressi e corridoi vittoriani di medie dimensioni
1
