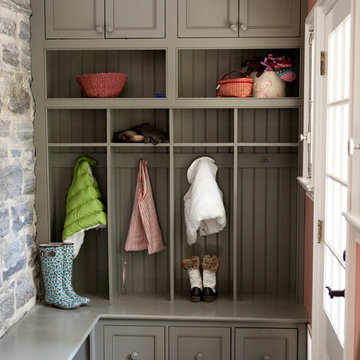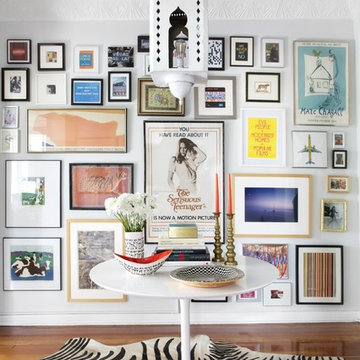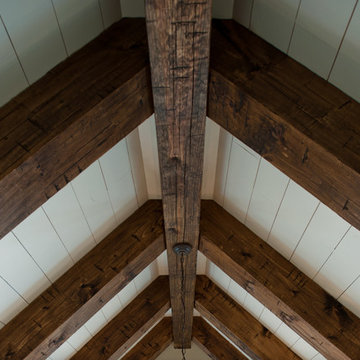811.692 Foto di ingressi e corridoi
Filtra anche per:
Budget
Ordina per:Popolari oggi
141 - 160 di 811.692 foto

Ispirazione per un grande ingresso o corridoio moderno con pareti bianche, parquet chiaro e pavimento grigio
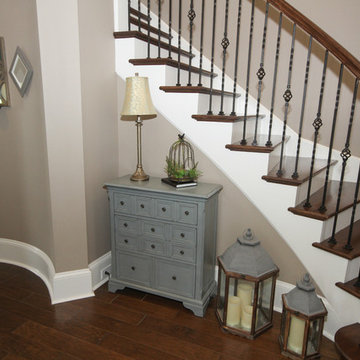
Ispirazione per un grande ingresso o corridoio stile marino con pareti beige e pavimento in legno massello medio
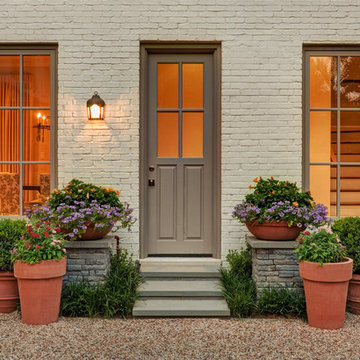
©Steven Vaughan Photography, Beaverton OR, All Rights Reserved.
Immagine di una porta d'ingresso chic con una porta marrone
Immagine di una porta d'ingresso chic con una porta marrone
Trova il professionista locale adatto per il tuo progetto

CLOAKROOM / BOOTROOM. This imposing, red brick, Victorian villa has wonderful proportions, so we had a great skeleton to work with. Formally quite a dark house, we used a bright colour scheme, introduced new lighting and installed plantation shutters throughout. The brief was for it to be beautifully stylish at the same time as being somewhere the family can relax. We also converted part of the double garage into a music studio for the teenage boys - complete with sound proofing!
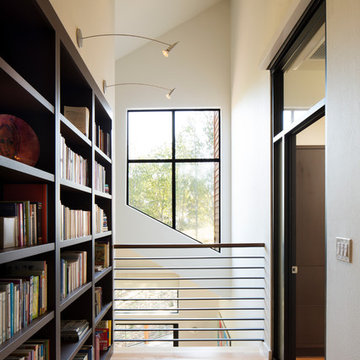
In the hills of San Anselmo in Marin County, this 5,000 square foot existing multi-story home was enlarged to 6,000 square feet with a new dance studio addition with new master bedroom suite and sitting room for evening entertainment and morning coffee. Sited on a steep hillside one acre lot, the back yard was unusable. New concrete retaining walls and planters were designed to create outdoor play and lounging areas with stairs that cascade down the hill forming a wrap-around walkway. The goal was to make the new addition integrate the disparate design elements of the house and calm it down visually. The scope was not to change everything, just the rear façade and some of the side facades.
The new addition is a long rectangular space inserted into the rear of the building with new up-swooping roof that ties everything together. Clad in red cedar, the exterior reflects the relaxed nature of the one acre wooded hillside site. Fleetwood windows and wood patterned tile complete the exterior color material palate.
The sitting room overlooks a new patio area off of the children’s playroom and features a butt glazed corner window providing views filtered through a grove of bay laurel trees. Inside is a television viewing area with wetbar off to the side that can be closed off with a concealed pocket door to the master bedroom. The bedroom was situated to take advantage of these views of the rear yard and the bed faces a stone tile wall with recessed skylight above. The master bath, a driving force for the project, is large enough to allow both of them to occupy and use at the same time.
The new dance studio and gym was inspired for their two daughters and has become a facility for the whole family. All glass, mirrors and space with cushioned wood sports flooring, views to the new level outdoor area and tree covered side yard make for a dramatic turnaround for a home with little play or usable outdoor space previously.
Photo Credit: Paul Dyer Photography.
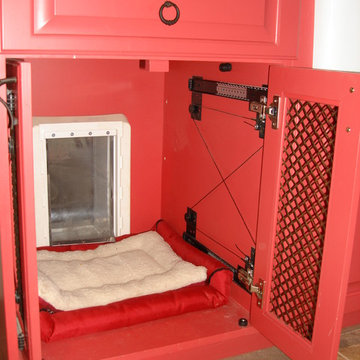
Cool custom dog door entrance painted in red by Hardwood Creations: Belmont, NC
Immagine di un ingresso o corridoio classico
Immagine di un ingresso o corridoio classico
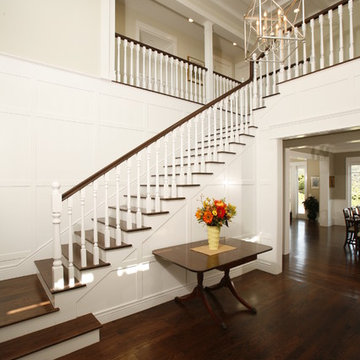
The two-story entry provides a view into the adjoining dining room and a glimpse of the canyons beyond.
Esempio di un ingresso o corridoio tradizionale con pareti beige
Esempio di un ingresso o corridoio tradizionale con pareti beige
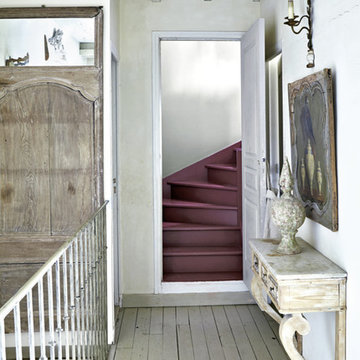
Foto: Jan Baldwin
Gebunden mit Schutzumschlag
192 Seiten, 295 Farbfotos
ISBN: 978-3-7667-2080-1
€ [D] 39,95 / € [A] 41,10 / sFr. 53.90
Foto di un ingresso o corridoio country
Foto di un ingresso o corridoio country
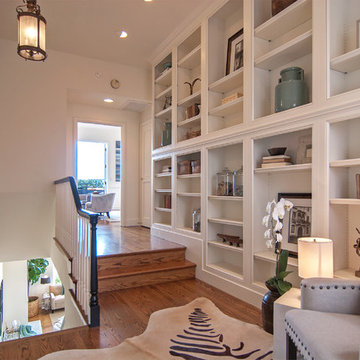
Sean Poreda Photography
Ispirazione per un ingresso o corridoio chic con pareti bianche e pavimento in legno massello medio
Ispirazione per un ingresso o corridoio chic con pareti bianche e pavimento in legno massello medio
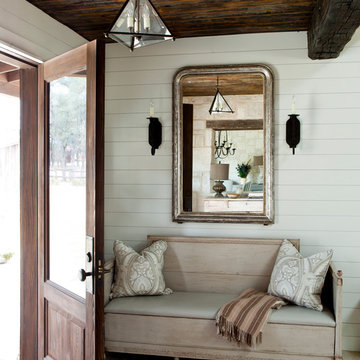
Shiflet Group Architects
Photographer Nick Johnson
Ispirazione per una porta d'ingresso vittoriana con una porta singola
Ispirazione per una porta d'ingresso vittoriana con una porta singola
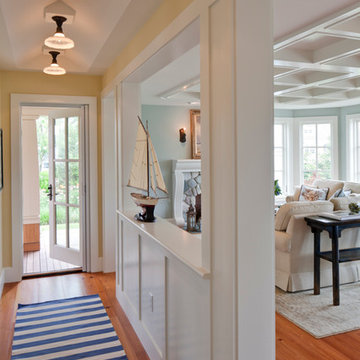
Photo Credits: Brian Vanden Brink
Foto di un ingresso o corridoio stile marino di medie dimensioni con pareti beige, pavimento in legno massello medio e pavimento marrone
Foto di un ingresso o corridoio stile marino di medie dimensioni con pareti beige, pavimento in legno massello medio e pavimento marrone
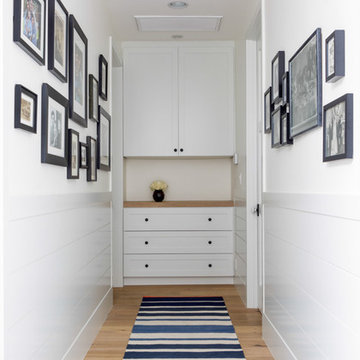
Esempio di un ingresso o corridoio classico con pareti bianche e pavimento in legno massello medio

SKU MCT08-SDL6_DF34D61-2
Prehung SKU DF34D61-2
Associated Door SKU MCT08-SDL6
Associated Products skus No
Door Configuration Door with Two Sidelites
Prehung Options Impact, Prehung, Slab
Material Fiberglass
Door Width- 32" + 2( 14")[5'-0"]
32" + 2( 12")[4'-8"]
36" + 2( 14")[5'-4"]
36" + 2( 12")[5'-0"]
Door height 80 in. (6-8)
Door Size 5'-0" x 6'-8"
4'-8" x 6'-8"
5'-4" x 6'-8"
5'-0" x 6'-8"
Thickness (inch) 1 3/4 (1.75)
Rough Opening 65.5" x 83.5"
61.5" x 83.5"
69.5" x 83.5"
65.5" x 83.5"
.
Panel Style 2 Panel
Approvals Hurricane Rated
Door Options No
Door Glass Type Double Glazed
Door Glass Features No
Glass Texture No
Glass Caming No
Door Model No
Door Construction No
Collection SDL Simulated Divided Lite
Brand GC
Shipping Size (w)"x (l)"x (h)" 25" (w)x 108" (l)x 52" (h)
Weight 333.3333

photo by Bryant Hill
Idee per un ingresso o corridoio contemporaneo con pareti bianche e pavimento in legno massello medio
Idee per un ingresso o corridoio contemporaneo con pareti bianche e pavimento in legno massello medio
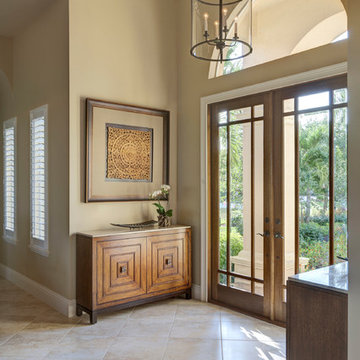
Laurence Taylor, Taylor Architectural Photography
Esempio di un ingresso o corridoio chic con pareti beige
Esempio di un ingresso o corridoio chic con pareti beige
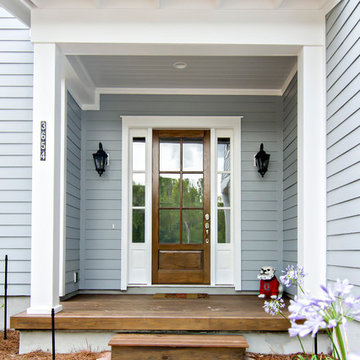
Glenn Layton Homes, LLC, "Building Your Coastal Lifestyle"
Idee per una porta d'ingresso stile marinaro con pareti grigie, una porta singola e una porta in legno bruno
Idee per una porta d'ingresso stile marinaro con pareti grigie, una porta singola e una porta in legno bruno
811.692 Foto di ingressi e corridoi
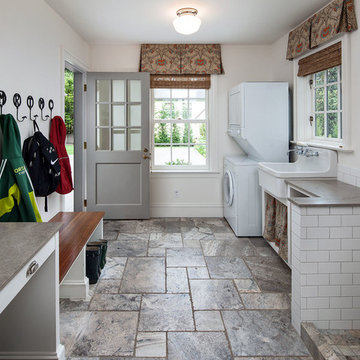
KuDa Photography
Idee per un ingresso con anticamera classico con pareti bianche, una porta singola e una porta in vetro
Idee per un ingresso con anticamera classico con pareti bianche, una porta singola e una porta in vetro
8
