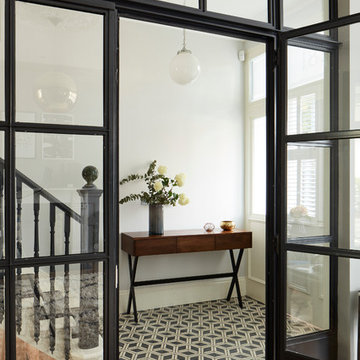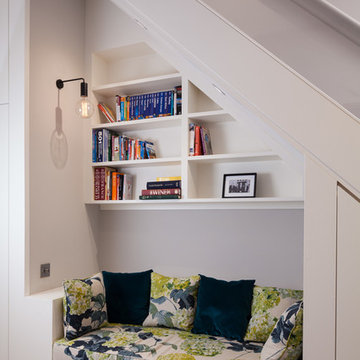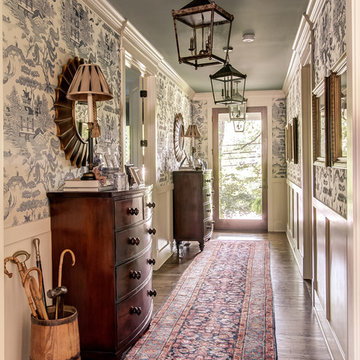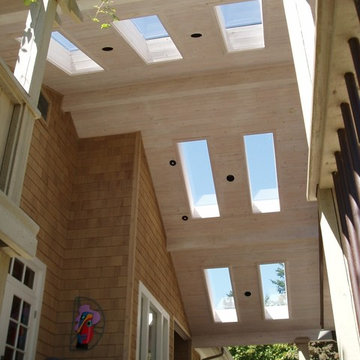811.697 Foto di ingressi e corridoi
Filtra anche per:
Budget
Ordina per:Popolari oggi
121 - 140 di 811.697 foto

Foto di un grande ingresso con anticamera minimal con pareti bianche, pavimento in ardesia, una porta singola e una porta bianca

Repeating lights down and expansive hallway is a great way to showcase the drama of a lengthy space. Photos by: Rod Foster
Esempio di un ampio ingresso o corridoio tradizionale con pareti bianche e parquet chiaro
Esempio di un ampio ingresso o corridoio tradizionale con pareti bianche e parquet chiaro
Trova il professionista locale adatto per il tuo progetto
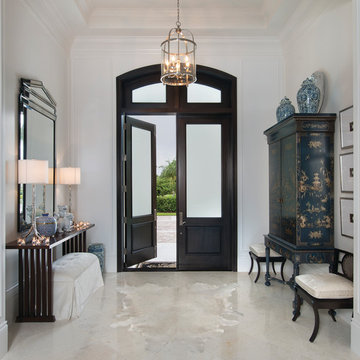
This home was featured in the January 2016 edition of HOME & DESIGN Magazine. To see the rest of the home tour as well as other luxury homes featured, visit http://www.homeanddesign.net/traditional-jewel-sensational-home-design/

Troy Thies Photagraphy
Immagine di un ingresso con anticamera country di medie dimensioni con pareti bianche, pavimento con piastrelle in ceramica e una porta singola
Immagine di un ingresso con anticamera country di medie dimensioni con pareti bianche, pavimento con piastrelle in ceramica e una porta singola
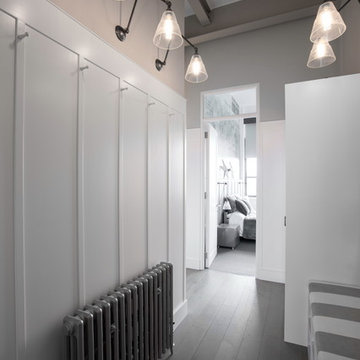
The brief for this project involved completely re configuring the space inside this industrial warehouse style apartment in Chiswick to form a one bedroomed/ two bathroomed space with an office mezzanine level. The client wanted a look that had a clean lined contemporary feel, but with warmth, texture and industrial styling. The space features a colour palette of dark grey, white and neutral tones with a bespoke kitchen designed by us, and also a bespoke mural on the master bedroom wall.

Photography by Aidin Mariscal
Idee per un ingresso o corridoio moderno di medie dimensioni con pareti bianche, parquet chiaro e pavimento marrone
Idee per un ingresso o corridoio moderno di medie dimensioni con pareti bianche, parquet chiaro e pavimento marrone
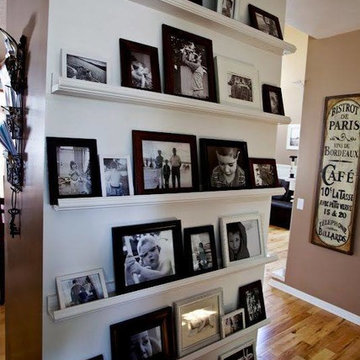
Foto di un piccolo ingresso o corridoio tradizionale con pareti bianche e parquet chiaro

Nathan Schroder Photography
BK Design Studio
Esempio di un grande ingresso o corridoio tradizionale con pareti bianche e pavimento in travertino
Esempio di un grande ingresso o corridoio tradizionale con pareti bianche e pavimento in travertino

Ellen McDermott
Immagine di un ingresso o corridoio country di medie dimensioni con pareti verdi, una porta singola, una porta bianca e pavimento beige
Immagine di un ingresso o corridoio country di medie dimensioni con pareti verdi, una porta singola, una porta bianca e pavimento beige
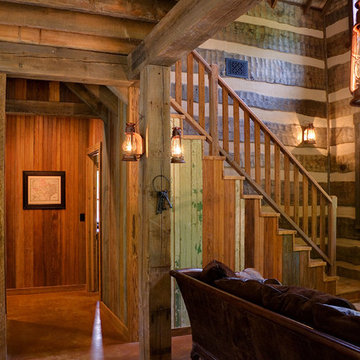
Extensive use of reclaimed materials on the walls in this rustic cabin. Photo by Brian Greenstone
Foto di un ingresso o corridoio rustico con pavimento in cemento
Foto di un ingresso o corridoio rustico con pavimento in cemento

TylerMandic Ltd
Foto di una grande porta d'ingresso classica con una porta singola, una porta nera, pareti bianche e pavimento con piastrelle in ceramica
Foto di una grande porta d'ingresso classica con una porta singola, una porta nera, pareti bianche e pavimento con piastrelle in ceramica

Ispirazione per un grande ingresso o corridoio moderno con pareti bianche, parquet chiaro e pavimento grigio
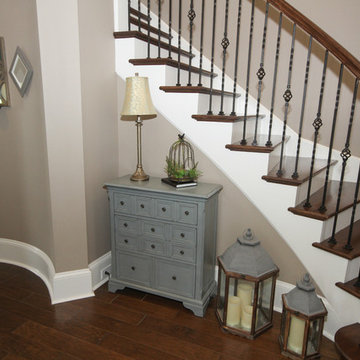
Ispirazione per un grande ingresso o corridoio stile marino con pareti beige e pavimento in legno massello medio
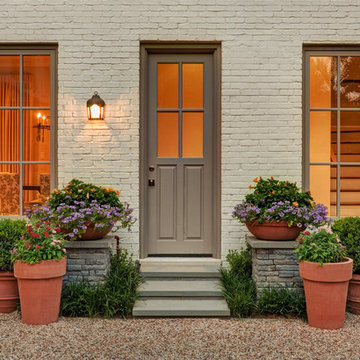
©Steven Vaughan Photography, Beaverton OR, All Rights Reserved.
Immagine di una porta d'ingresso chic con una porta marrone
Immagine di una porta d'ingresso chic con una porta marrone

CLOAKROOM / BOOTROOM. This imposing, red brick, Victorian villa has wonderful proportions, so we had a great skeleton to work with. Formally quite a dark house, we used a bright colour scheme, introduced new lighting and installed plantation shutters throughout. The brief was for it to be beautifully stylish at the same time as being somewhere the family can relax. We also converted part of the double garage into a music studio for the teenage boys - complete with sound proofing!
811.697 Foto di ingressi e corridoi
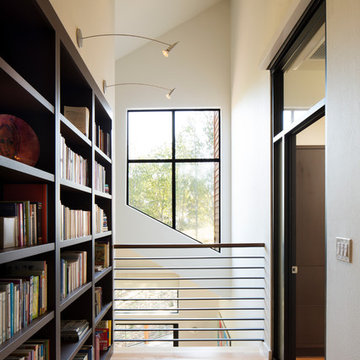
In the hills of San Anselmo in Marin County, this 5,000 square foot existing multi-story home was enlarged to 6,000 square feet with a new dance studio addition with new master bedroom suite and sitting room for evening entertainment and morning coffee. Sited on a steep hillside one acre lot, the back yard was unusable. New concrete retaining walls and planters were designed to create outdoor play and lounging areas with stairs that cascade down the hill forming a wrap-around walkway. The goal was to make the new addition integrate the disparate design elements of the house and calm it down visually. The scope was not to change everything, just the rear façade and some of the side facades.
The new addition is a long rectangular space inserted into the rear of the building with new up-swooping roof that ties everything together. Clad in red cedar, the exterior reflects the relaxed nature of the one acre wooded hillside site. Fleetwood windows and wood patterned tile complete the exterior color material palate.
The sitting room overlooks a new patio area off of the children’s playroom and features a butt glazed corner window providing views filtered through a grove of bay laurel trees. Inside is a television viewing area with wetbar off to the side that can be closed off with a concealed pocket door to the master bedroom. The bedroom was situated to take advantage of these views of the rear yard and the bed faces a stone tile wall with recessed skylight above. The master bath, a driving force for the project, is large enough to allow both of them to occupy and use at the same time.
The new dance studio and gym was inspired for their two daughters and has become a facility for the whole family. All glass, mirrors and space with cushioned wood sports flooring, views to the new level outdoor area and tree covered side yard make for a dramatic turnaround for a home with little play or usable outdoor space previously.
Photo Credit: Paul Dyer Photography.
7
