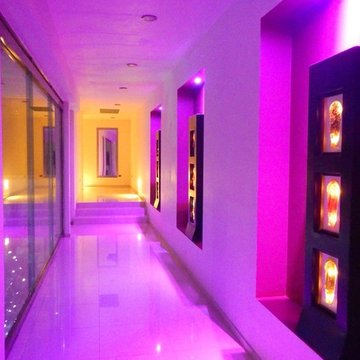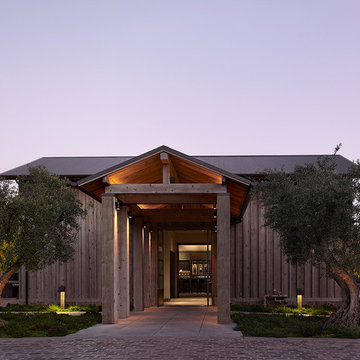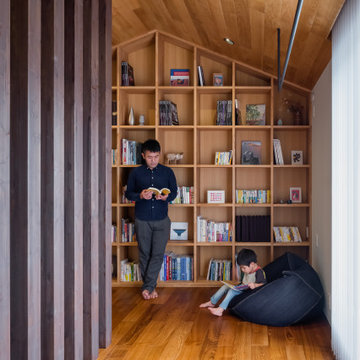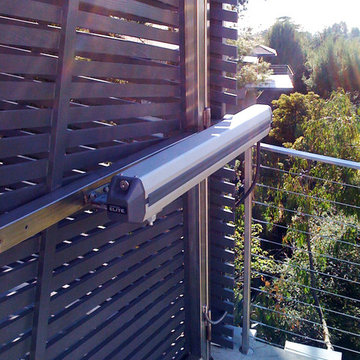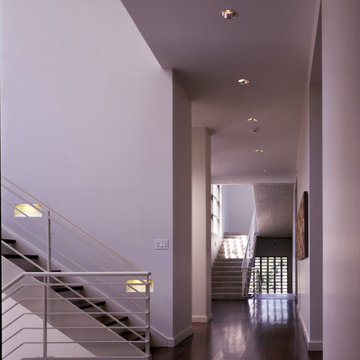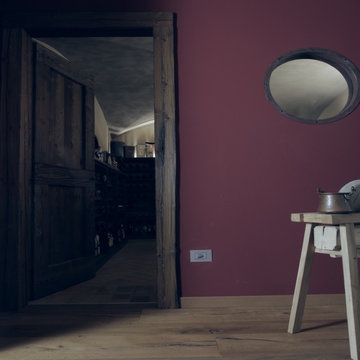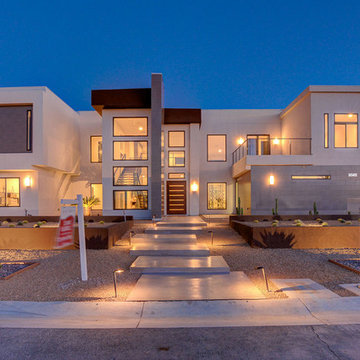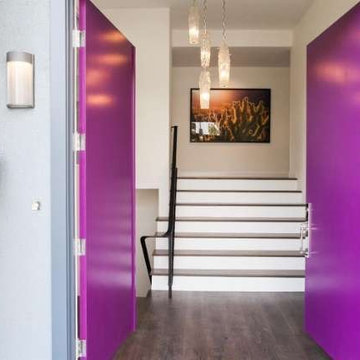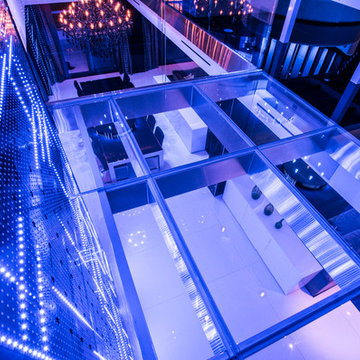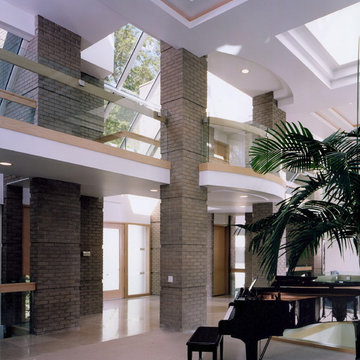182 Foto di ingressi e corridoi moderni viola
Filtra anche per:
Budget
Ordina per:Popolari oggi
1 - 20 di 182 foto
1 di 3
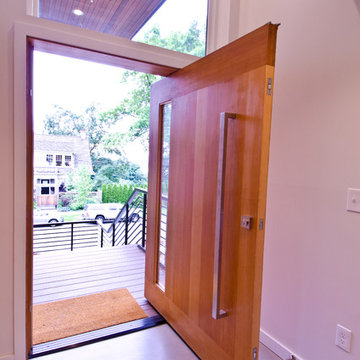
A Northwest Modern, 5-Star Builtgreen, energy efficient, panelized, custom residence using western red cedar for siding and soffits.
Photographs by Miguel Edwards
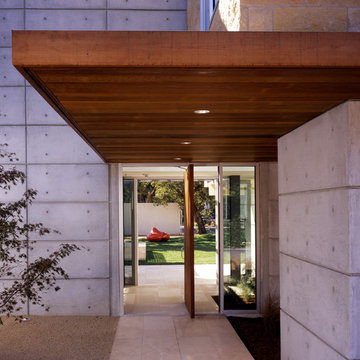
Cesar Rubio
Foto di una grande porta d'ingresso minimalista con una porta a pivot e una porta in legno bruno
Foto di una grande porta d'ingresso minimalista con una porta a pivot e una porta in legno bruno
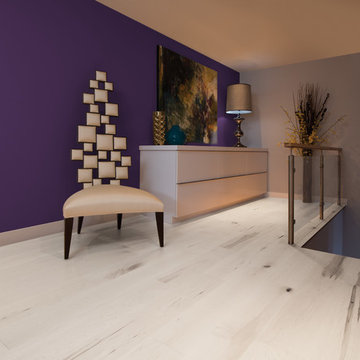
Burroughs Hardwoods Inc.
Immagine di un ingresso o corridoio moderno di medie dimensioni con pareti viola e parquet chiaro
Immagine di un ingresso o corridoio moderno di medie dimensioni con pareti viola e parquet chiaro
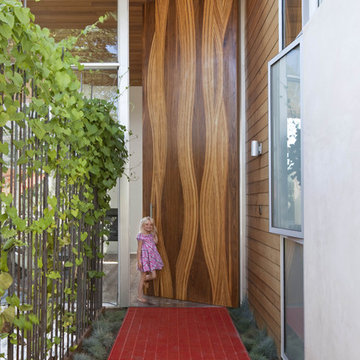
Art Gray
Foto di un'ampia porta d'ingresso moderna con una porta singola e una porta in legno bruno
Foto di un'ampia porta d'ingresso moderna con una porta singola e una porta in legno bruno
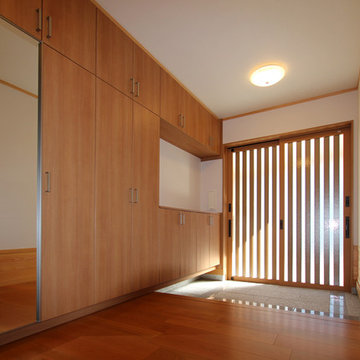
伊那市 Y邸 玄関(内)
Photo by : Taito Kusakabe
Ispirazione per un piccolo corridoio minimalista con pareti bianche, pavimento in compensato, una porta scorrevole, una porta in legno bruno, pavimento marrone e armadio
Ispirazione per un piccolo corridoio minimalista con pareti bianche, pavimento in compensato, una porta scorrevole, una porta in legno bruno, pavimento marrone e armadio

Esempio di un'ampia porta d'ingresso moderna con pareti grigie, pavimento in ardesia, una porta a pivot e una porta in vetro
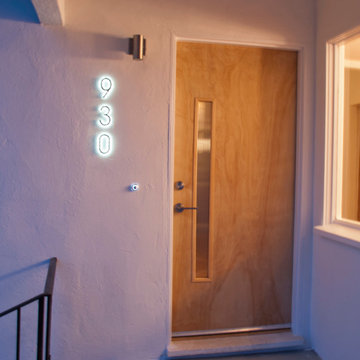
This is our new front door by Crestview Doors. It's their style called Nokona, and we love how it fits the 1950s style of the house. The lighted door numbers are by Luxello, the lighted door bell by Spore.
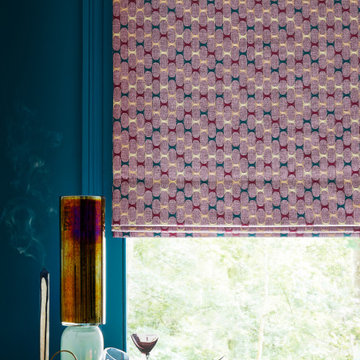
Style in a flash
This stunning geometric fabric combines flashes of gold, scarlet and aquamarine over a softer lilac base
Ispirazione per un ingresso o corridoio moderno
Ispirazione per un ingresso o corridoio moderno
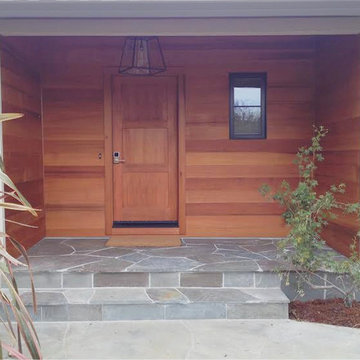
Esempio di una porta d'ingresso minimalista di medie dimensioni con una porta singola, una porta in legno bruno e pareti marroni
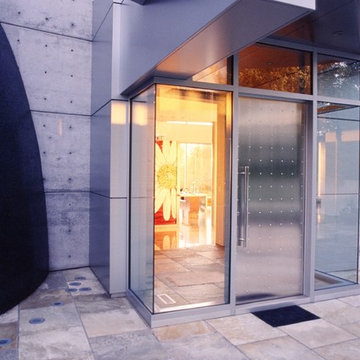
The Lakota Residence occupies a spectacular 10-acre site in the hills above northwest Portland, Oregon. The residence consists of a main house of nearly 10,000 sf and a caretakers cottage/guest house of 1,200 sf over a shop/garage. Both have been sited to capture the four mountain Cascade panorama plus views to the city and the Columbia River gorge while maintaining an internal privacy. The buildings are set in a highly manicured and refined immediate site set within a largely forested environment complete with a variety of wildlife.
Successful business people, the owners desired an elegant but "edgey" retreat that would accommodate an active social life while still functional as "mission control" for their construction materials business. There are days at a time when business is conducted from Lakota. The three-level main house has been benched into an edge of the site. Entry to the middle or main floor occurs from the south with the entry framing distant views to Mt. St. Helens and Mt. Rainier. Conceived as a ruin upon which a modernist house has been built, the radiused and largely opaque stone wall anchors a transparent steel and glass north elevation that consumes the view. Recreational spaces and garage occupy the lower floor while the upper houses sleeping areas at the west end and office functions to the east.
Obsessive with their concern for detail, the owners were involved daily on site during the construction process. Much of the interiors were sketched on site and mocked up at full scale to test formal concepts. Eight years from site selection to move in, the Lakota Residence is a project of the old school process.
182 Foto di ingressi e corridoi moderni viola
1
