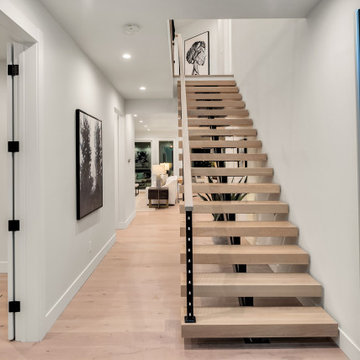727 Foto di ingressi e corridoi moderni con una porta in legno chiaro
Filtra anche per:
Budget
Ordina per:Popolari oggi
1 - 20 di 727 foto
1 di 3
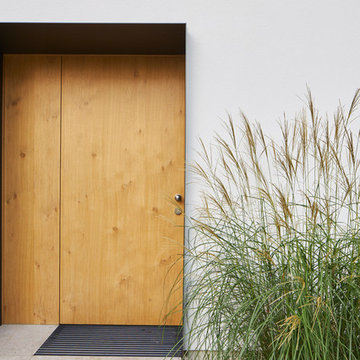
Esempio di un ingresso o corridoio minimalista con pavimento in laminato, una porta singola e una porta in legno chiaro

The original mid-century door was preserved and refinished in a natural tone to coordinate with the new natural flooring finish. All stain finishes were applied with water-based no VOC pet friendly products. Original railings were refinished and kept to maintain the authenticity of the Deck House style. The light fixture offers an immediate sculptural wow factor upon entering the home.

Esempio di un'ampia porta d'ingresso moderna con pavimento in cemento, una porta a pivot, una porta in legno chiaro e pavimento grigio
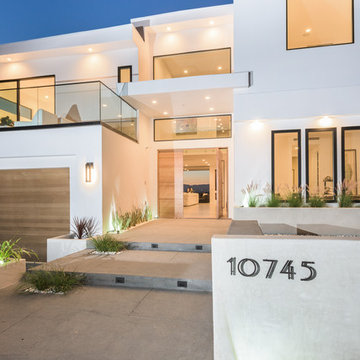
Foto di una porta d'ingresso minimalista con pavimento in cemento, una porta a pivot e una porta in legno chiaro

Idee per una porta d'ingresso minimalista di medie dimensioni con una porta a pivot, una porta in legno chiaro, pareti grigie, pavimento in cemento e pavimento grigio

M et Mme P., fraîchement débarqués de la capitale, ont décidé de s'installer dans notre charmante région. Leur objectif est de rénover la maison récemment acquise afin de gagner en espace et de la moderniser. Après avoir exploré en ligne, ils ont opté pour notre agence qui correspondait parfaitement à leurs attentes.
Entrée/ Salle à manger
Initialement, l'entrée du salon était située au fond du couloir. Afin d'optimiser l'espace et favoriser la luminosité, le passage a été déplacé plus près de la porte d'entrée. Un agencement de rangements et un dressing définissent l'entrée avec une note de couleur terracotta. Un effet "Whoua" est assuré dès l'arrivée !
Au-delà de cette partie fonctionnelle, le parquet en point de Hongrie et les tasseaux en bois apportent chaleur et modernité au lieu.
Salon/salle à manger/cuisine
Afin de répondre aux attentes de nos clients qui souhaitaient une vue directe sur le jardin, nous avons transformé la porte-fenêtre en une grande baie vitrée de plus de 4 mètres de long. En revanche, la cuisine, qui était déjà installée, manquait de volume et était trop cloisonnée. Pour remédier à cela, une élégante verrière en forme d'ogive a été installée pour délimiter les espaces et offrir plus d'espace dans la cuisine à nos clients.
L'utilisation harmonieuse des matériaux et des couleurs dans ce projet ainsi que son agencement apportent élégance et fonctionnalité à cette incroyable maison.

Upon entry guests get an initial framed peek of the home's stunning views.
Immagine di un ingresso moderno con pareti bianche, parquet chiaro, una porta a pivot, una porta in legno chiaro e soffitto in legno
Immagine di un ingresso moderno con pareti bianche, parquet chiaro, una porta a pivot, una porta in legno chiaro e soffitto in legno
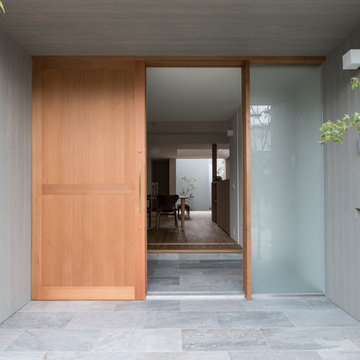
Idee per una porta d'ingresso moderna con pareti grigie, pavimento in pietra calcarea, una porta scorrevole e una porta in legno chiaro
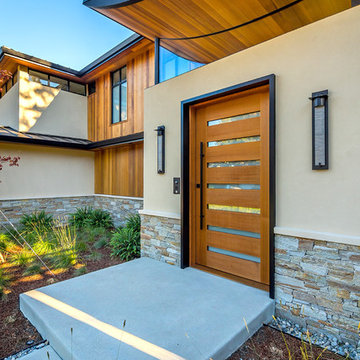
mark pinkerton vi360 photography
Esempio di un grande ingresso con vestibolo moderno con pareti beige, pavimento in cemento, una porta singola e una porta in legno chiaro
Esempio di un grande ingresso con vestibolo moderno con pareti beige, pavimento in cemento, una porta singola e una porta in legno chiaro
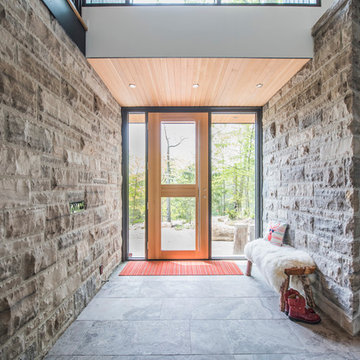
Esempio di un grande corridoio moderno con pareti grigie, pavimento in pietra calcarea, una porta singola e una porta in legno chiaro
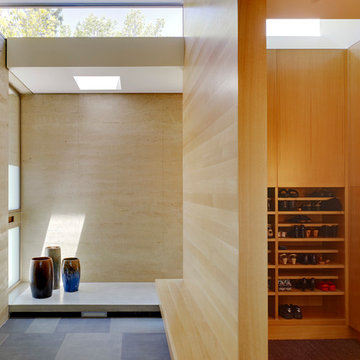
The home has a Genkan entry - a feature of Japanese houses – where the exterior stone paving continues into the entry, and then the interior floor raises 6” – where one then walks with their shoes off.
Banding the top of the first floor is an 18-ich tall slot window that wraps around all sides. This window acts to create a visual separation between the box volume of the second floor and the walls of the first floor. It also allows for interior views to the tree canopies beyond, and to bring in soft light.
Photographer: Joe Fletcher
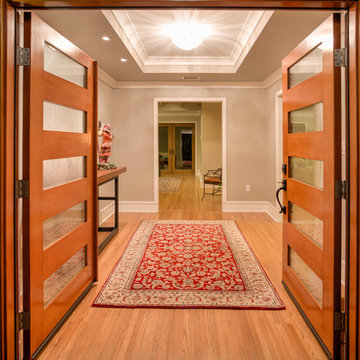
Foto di un ingresso moderno di medie dimensioni con pareti grigie, parquet chiaro, una porta a due ante e una porta in legno chiaro
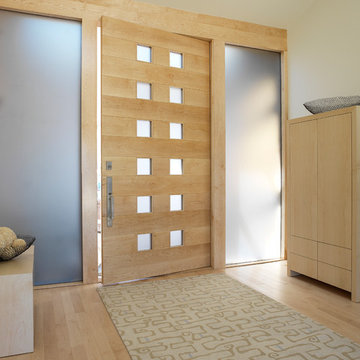
E. Andrew McKinney
Foto di un corridoio moderno con pareti bianche, parquet chiaro, una porta singola e una porta in legno chiaro
Foto di un corridoio moderno con pareti bianche, parquet chiaro, una porta singola e una porta in legno chiaro

A large tilt out shoe storage cabinet fills a very shallow niche in the entryway
Idee per un grande ingresso moderno con pareti multicolore, pavimento in legno massello medio, una porta a due ante, una porta in legno chiaro e pavimento grigio
Idee per un grande ingresso moderno con pareti multicolore, pavimento in legno massello medio, una porta a due ante, una porta in legno chiaro e pavimento grigio
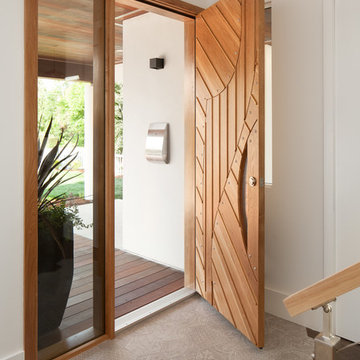
Custom door by Acadia Architecture Davide Giannella
Foto di un ingresso o corridoio minimalista con pareti bianche, pavimento con piastrelle in ceramica, una porta singola, una porta in legno chiaro e pavimento beige
Foto di un ingresso o corridoio minimalista con pareti bianche, pavimento con piastrelle in ceramica, una porta singola, una porta in legno chiaro e pavimento beige
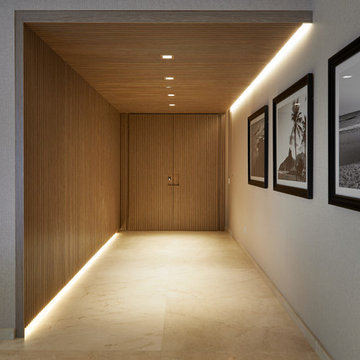
Grossman Photos
Ispirazione per una porta d'ingresso moderna di medie dimensioni con pareti grigie, una porta a due ante e una porta in legno chiaro
Ispirazione per una porta d'ingresso moderna di medie dimensioni con pareti grigie, una porta a due ante e una porta in legno chiaro
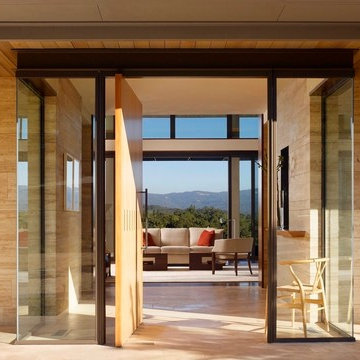
César Rubio
Idee per una porta d'ingresso minimalista con una porta a pivot e una porta in legno chiaro
Idee per una porta d'ingresso minimalista con una porta a pivot e una porta in legno chiaro
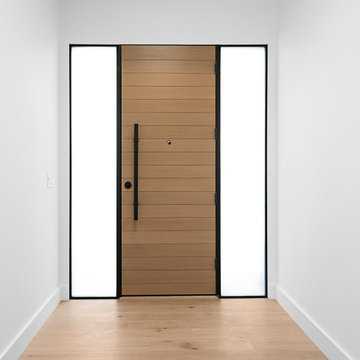
Ispirazione per una porta d'ingresso minimalista di medie dimensioni con pareti bianche, parquet chiaro, una porta singola, una porta in legno chiaro e pavimento marrone

Guadalajara, San Clemente Coastal Modern Remodel
This major remodel and addition set out to take full advantage of the incredible view and create a clear connection to both the front and rear yards. The clients really wanted a pool and a home that they could enjoy with their kids and take full advantage of the beautiful climate that Southern California has to offer. The existing front yard was completely given to the street, so privatizing the front yard with new landscaping and a low wall created an opportunity to connect the home to a private front yard. Upon entering the home a large staircase blocked the view through to the ocean so removing that space blocker opened up the view and created a large great room.
Indoor outdoor living was achieved through the usage of large sliding doors which allow that seamless connection to the patio space that overlooks a new pool and view to the ocean. A large garden is rare so a new pool and bocce ball court were integrated to encourage the outdoor active lifestyle that the clients love.
The clients love to travel and wanted display shelving and wall space to display the art they had collected all around the world. A natural material palette gives a warmth and texture to the modern design that creates a feeling that the home is lived in. Though a subtle change from the street, upon entering the front door the home opens up through the layers of space to a new lease on life with this remodel.
727 Foto di ingressi e corridoi moderni con una porta in legno chiaro
1
