4.572 Foto di ingressi e corridoi moderni con pavimento marrone
Filtra anche per:
Budget
Ordina per:Popolari oggi
1 - 20 di 4.572 foto
1 di 3

A long, slender bronze bar pull adds just the right amount of interest to the modern, pivoting alder door at the front entry of this mountaintop home.

Description: Interior Design by Neal Stewart Designs ( http://nealstewartdesigns.com/). Architecture by Stocker Hoesterey Montenegro Architects ( http://www.shmarchitects.com/david-stocker-1/). Built by Coats Homes (www.coatshomes.com). Photography by Costa Christ Media ( https://www.costachrist.com/).
Others who worked on this project: Stocker Hoesterey Montenegro

This entryway welcomes everyone with a floating console storage unit, art and wall sconces, complete with organic home accessories.
Foto di un piccolo corridoio moderno con pareti bianche, parquet scuro e pavimento marrone
Foto di un piccolo corridoio moderno con pareti bianche, parquet scuro e pavimento marrone

Modern and clean entryway with extra space for coats, hats, and shoes.
.
.
interior designer, interior, design, decorator, residential, commercial, staging, color consulting, product design, full service, custom home furnishing, space planning, full service design, furniture and finish selection, interior design consultation, functionality, award winning designers, conceptual design, kitchen and bathroom design, custom cabinetry design, interior elevations, interior renderings, hardware selections, lighting design, project management, design consultation

Midcentury Modern inspired new build home. Color, texture, pattern, interesting roof lines, wood, light!
Immagine di un piccolo ingresso con anticamera minimalista con pareti bianche, parquet chiaro, una porta a due ante, una porta in legno scuro e pavimento marrone
Immagine di un piccolo ingresso con anticamera minimalista con pareti bianche, parquet chiaro, una porta a due ante, una porta in legno scuro e pavimento marrone
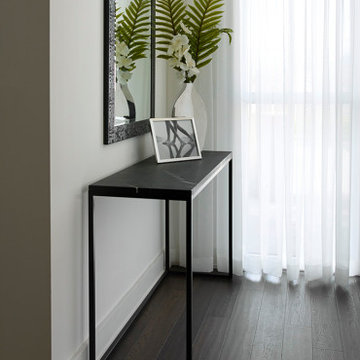
Modern and simple
Foto di un piccolo ingresso minimalista con pareti bianche, pavimento in laminato, una porta singola, una porta bianca e pavimento marrone
Foto di un piccolo ingresso minimalista con pareti bianche, pavimento in laminato, una porta singola, una porta bianca e pavimento marrone

This project was a complete gut remodel of the owner's childhood home. They demolished it and rebuilt it as a brand-new two-story home to house both her retired parents in an attached ADU in-law unit, as well as her own family of six. Though there is a fire door separating the ADU from the main house, it is often left open to create a truly multi-generational home. For the design of the home, the owner's one request was to create something timeless, and we aimed to honor that.
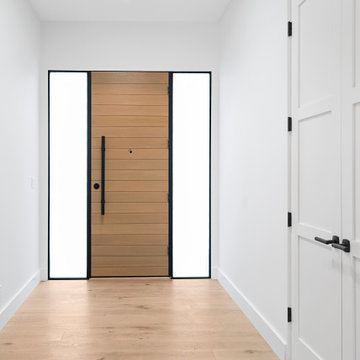
Foto di una porta d'ingresso minimalista di medie dimensioni con pareti bianche, parquet chiaro, una porta singola, una porta in legno chiaro e pavimento marrone

Idee per un'ampia porta d'ingresso minimalista con una porta a pivot, una porta in legno scuro, parquet chiaro e pavimento marrone

The home is able to take full advantage of views with the use of Glo’s A7 triple pane windows and doors. The energy-efficient series boasts triple pane glazing, a larger thermal break, high-performance spacers, and multiple air-seals. The large picture windows frame the landscape while maintaining comfortable interior temperatures year-round. The strategically placed operable windows throughout the residence offer cross-ventilation and a visual connection to the sweeping views of Utah. The modern hardware and color selection of the windows are not only aesthetically exceptional, but remain true to the mid-century modern design.
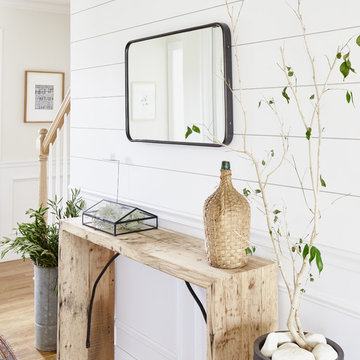
Custom design entranceway
Idee per un piccolo ingresso moderno con pareti bianche, parquet chiaro, una porta singola, una porta bianca e pavimento marrone
Idee per un piccolo ingresso moderno con pareti bianche, parquet chiaro, una porta singola, una porta bianca e pavimento marrone
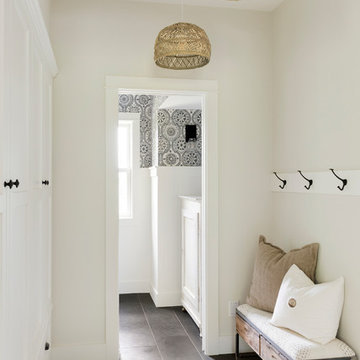
Entryway of Modern French Country home renovation with view of home office.
Foto di un ingresso con anticamera moderno di medie dimensioni con pareti beige e pavimento marrone
Foto di un ingresso con anticamera moderno di medie dimensioni con pareti beige e pavimento marrone

Garderobe aus massiver Eiche kombiniert mit weißem Plattenwerkstoff. Die "Holzhaken" an den Seilen lassen sich in der Höhe verstellen. In der linken Regalseite wurde Flacheisen eingearbeitet, wodurch Postkarten, Bilder, etc, mit Magneten befestigt werden können.
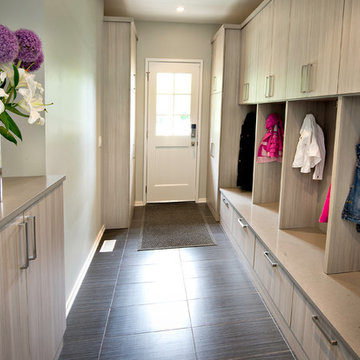
Idee per un ingresso con anticamera moderno di medie dimensioni con pareti grigie, pavimento in gres porcellanato e pavimento marrone
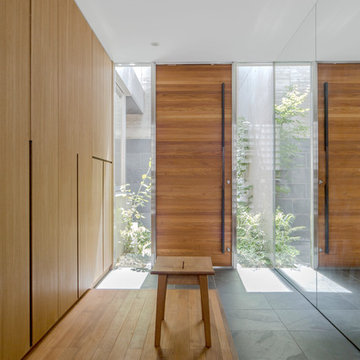
Immagine di un ingresso o corridoio moderno con pareti marroni, una porta singola, una porta in legno bruno e pavimento marrone

Idee per un ingresso o corridoio minimalista di medie dimensioni con pareti beige, pavimento in gres porcellanato e pavimento marrone
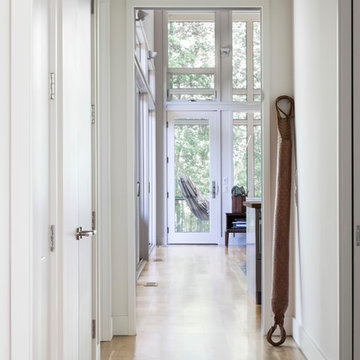
A new interpretation of utilitarian farm structures. This mountain modern home sits in the foothills of North Carolina and brings a distinctly modern element to a rural working farm. It got its name because it was built to structurally support a series of hammocks that can be hung when the homeowners family comes for extended stays biannually. The hammocks can easily be taken down or moved to a different location and allows the home to hold many people comfortably under one roof.
2016 Todd Crawford Photography
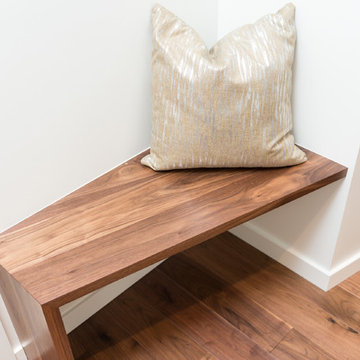
Ispirazione per un piccolo ingresso o corridoio minimalista con pareti bianche, parquet scuro e pavimento marrone
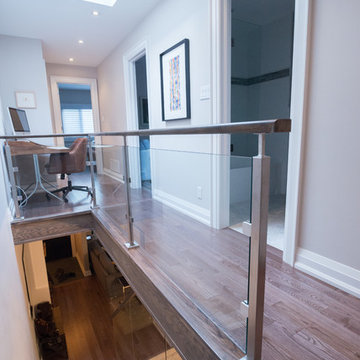
Alex Nirta
Foto di un piccolo ingresso o corridoio moderno con pareti grigie, pavimento in legno massello medio e pavimento marrone
Foto di un piccolo ingresso o corridoio moderno con pareti grigie, pavimento in legno massello medio e pavimento marrone
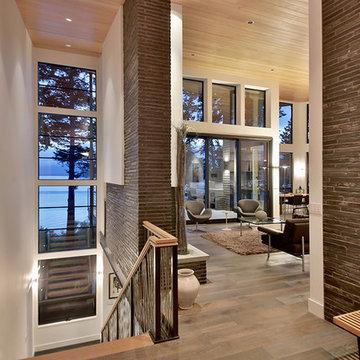
Esempio di un ingresso o corridoio moderno di medie dimensioni con pareti bianche, pavimento in legno massello medio e pavimento marrone
4.572 Foto di ingressi e corridoi moderni con pavimento marrone
1