2.270 Foto di ingressi e corridoi moderni con pavimento in cemento
Filtra anche per:
Budget
Ordina per:Popolari oggi
1 - 20 di 2.270 foto
1 di 3

A long, slender bronze bar pull adds just the right amount of interest to the modern, pivoting alder door at the front entry of this mountaintop home.

The Balanced House was initially designed to investigate simple modular architecture which responded to the ruggedness of its Australian landscape setting.
This dictated elevating the house above natural ground through the construction of a precast concrete base to accentuate the rise and fall of the landscape. The concrete base is then complimented with the sharp lines of Linelong metal cladding and provides a deliberate contrast to the soft landscapes that surround the property.

An original Sandy Cohen design mid-century house in Laurelhurst neighborhood in Seattle. The house was originally built for illustrator Irwin Caplan, known for the "Famous Last Words" comic strip in the Saturday Evening Post. The residence was recently bought from Caplan’s estate by new owners, who found that it ultimately needed both cosmetic and functional upgrades. A renovation led by SHED lightly reorganized the interior so that the home’s midcentury character can shine.
LEICHT cabinet in frosty white c-channel in alum color. Wrap in custom VG Fir panel.
DWELL Magazine article
DeZeen article
Design by SHED Architecture & Design
Photography by: Rafael Soldi

Dutton Architects did an extensive renovation of a post and beam mid-century modern house in the canyons of Beverly Hills. The house was brought down to the studs, with new interior and exterior finishes, windows and doors, lighting, etc. A secure exterior door allows the visitor to enter into a garden before arriving at a glass wall and door that leads inside, allowing the house to feel as if the front garden is part of the interior space. Similarly, large glass walls opening to a new rear gardena and pool emphasizes the indoor-outdoor qualities of this house. photos by Undine Prohl

Idee per un ingresso minimalista di medie dimensioni con pareti bianche, pavimento in cemento, una porta singola, una porta nera e pavimento grigio
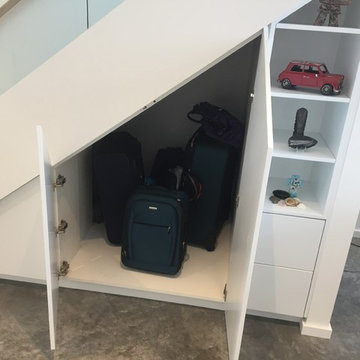
Ispirazione per un ingresso o corridoio moderno di medie dimensioni con pareti bianche e pavimento in cemento

Foto di un corridoio minimalista di medie dimensioni con pareti grigie e pavimento in cemento
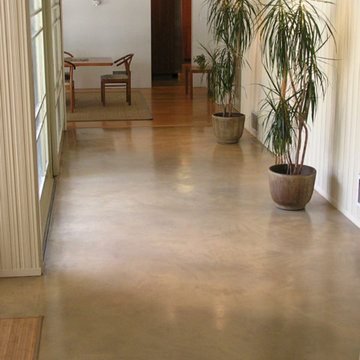
This is a concrete topping with acid stain and sealer.
Esempio di un ingresso o corridoio moderno con pavimento in cemento
Esempio di un ingresso o corridoio moderno con pavimento in cemento

White Oak screen and planks for doors. photo by Whit Preston
Immagine di un ingresso minimalista con pareti bianche, pavimento in cemento, una porta a due ante e una porta in legno bruno
Immagine di un ingresso minimalista con pareti bianche, pavimento in cemento, una porta a due ante e una porta in legno bruno
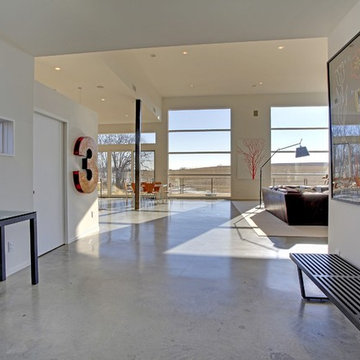
Ben Colvin - Spacecrafting / Architectural Photography
Ispirazione per un ingresso o corridoio minimalista con pavimento in cemento e pareti bianche
Ispirazione per un ingresso o corridoio minimalista con pavimento in cemento e pareti bianche
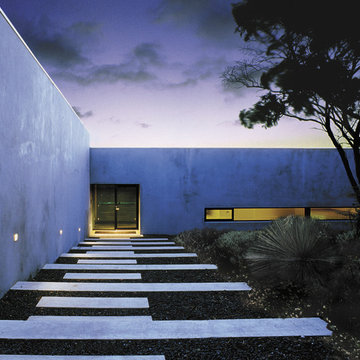
Photography by Ashley Jones-Evans
Esempio di una grande porta d'ingresso minimalista con pavimento in cemento e una porta singola
Esempio di una grande porta d'ingresso minimalista con pavimento in cemento e una porta singola

This family has a lot children. This long hallway filled with bench seats that lift up to allow storage of any item they may need. Photography by Greg Hoppe

Ispirazione per un grande ingresso o corridoio moderno con pareti marroni, pavimento in cemento e pavimento grigio
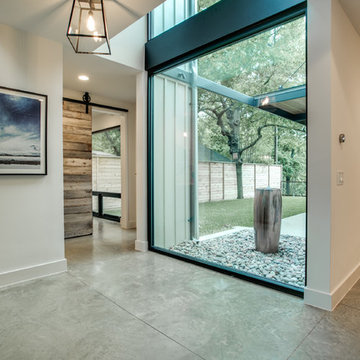
Polished Concrete Floors
Esempio di un ingresso o corridoio moderno con pavimento in cemento
Esempio di un ingresso o corridoio moderno con pavimento in cemento

Ispirazione per un ingresso o corridoio moderno di medie dimensioni con pareti bianche, pavimento in cemento e pavimento grigio
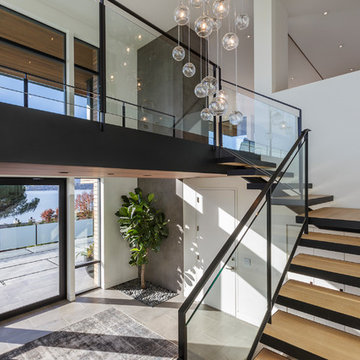
Rob Jordan
Ispirazione per un grande ingresso minimalista con pavimento in cemento e una porta in metallo
Ispirazione per un grande ingresso minimalista con pavimento in cemento e una porta in metallo
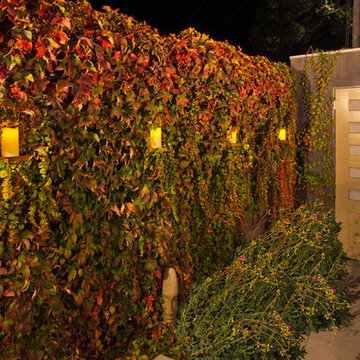
Foto di un corridoio moderno di medie dimensioni con pareti grigie, pavimento in cemento, una porta singola e una porta gialla
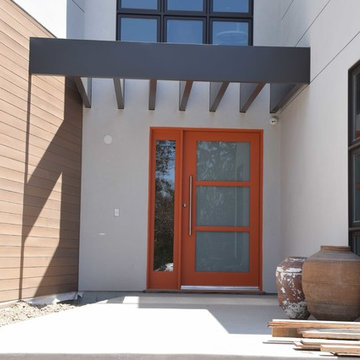
This front entry door is 48" wide and features a 36" tall Stainless Steel Handle. It is a 3 lite door with white laminated glass, while the sidelite is done in clear glass. It is painted in a burnt orange color on the outside, while the interior is painted black.

Interior Designer Jacques Saint Dizier
Landscape Architect Dustin Moore of Strata
while with Suzman Cole Design Associates
Frank Paul Perez, Red Lily Studios
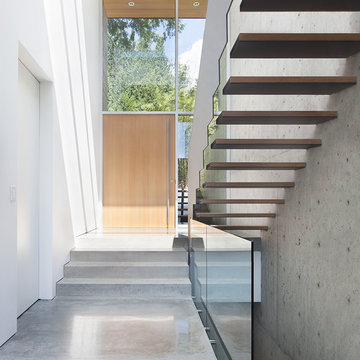
Esempio di una porta d'ingresso moderna con pareti bianche, pavimento in cemento, una porta singola e una porta in legno chiaro
2.270 Foto di ingressi e corridoi moderni con pavimento in cemento
1