5.076 Foto di ingressi e corridoi moderni con parquet chiaro
Filtra anche per:
Budget
Ordina per:Popolari oggi
1 - 20 di 5.076 foto
1 di 3

Ofer Wolberger
Foto di un ingresso con anticamera minimalista con pareti grigie e parquet chiaro
Foto di un ingresso con anticamera minimalista con pareti grigie e parquet chiaro

Klopf Architecture and Outer space Landscape Architects designed a new warm, modern, open, indoor-outdoor home in Los Altos, California. Inspired by mid-century modern homes but looking for something completely new and custom, the owners, a couple with two children, bought an older ranch style home with the intention of replacing it.
Created on a grid, the house is designed to be at rest with differentiated spaces for activities; living, playing, cooking, dining and a piano space. The low-sloping gable roof over the great room brings a grand feeling to the space. The clerestory windows at the high sloping roof make the grand space light and airy.
Upon entering the house, an open atrium entry in the middle of the house provides light and nature to the great room. The Heath tile wall at the back of the atrium blocks direct view of the rear yard from the entry door for privacy.
The bedrooms, bathrooms, play room and the sitting room are under flat wing-like roofs that balance on either side of the low sloping gable roof of the main space. Large sliding glass panels and pocketing glass doors foster openness to the front and back yards. In the front there is a fenced-in play space connected to the play room, creating an indoor-outdoor play space that could change in use over the years. The play room can also be closed off from the great room with a large pocketing door. In the rear, everything opens up to a deck overlooking a pool where the family can come together outdoors.
Wood siding travels from exterior to interior, accentuating the indoor-outdoor nature of the house. Where the exterior siding doesn’t come inside, a palette of white oak floors, white walls, walnut cabinetry, and dark window frames ties all the spaces together to create a uniform feeling and flow throughout the house. The custom cabinetry matches the minimal joinery of the rest of the house, a trim-less, minimal appearance. Wood siding was mitered in the corners, including where siding meets the interior drywall. Wall materials were held up off the floor with a minimal reveal. This tight detailing gives a sense of cleanliness to the house.
The garage door of the house is completely flush and of the same material as the garage wall, de-emphasizing the garage door and making the street presentation of the house kinder to the neighborhood.
The house is akin to a custom, modern-day Eichler home in many ways. Inspired by mid-century modern homes with today’s materials, approaches, standards, and technologies. The goals were to create an indoor-outdoor home that was energy-efficient, light and flexible for young children to grow. This 3,000 square foot, 3 bedroom, 2.5 bathroom new house is located in Los Altos in the heart of the Silicon Valley.
Klopf Architecture Project Team: John Klopf, AIA, and Chuang-Ming Liu
Landscape Architect: Outer space Landscape Architects
Structural Engineer: ZFA Structural Engineers
Staging: Da Lusso Design
Photography ©2018 Mariko Reed
Location: Los Altos, CA
Year completed: 2017

Entry foyer features a custom offset pivot door with thin glass lites over a Heppner Hardwoods engineered white oak floor. The door is by the Pivot Door Company.

Front entry to mid-century-modern renovation with green front door with glass panel, covered wood porch, wood ceilings, wood baseboards and trim, hardwood floors, large hallway with beige walls, floor to ceiling window in Berkeley hills, California
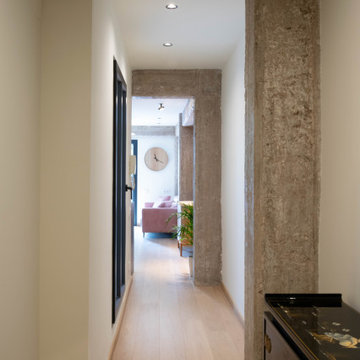
Los elementos estructurales marcan y enmarcan os espacios.
Esempio di un ingresso o corridoio minimalista di medie dimensioni con pareti bianche, parquet chiaro e pavimento beige
Esempio di un ingresso o corridoio minimalista di medie dimensioni con pareti bianche, parquet chiaro e pavimento beige

Foto di un grande ingresso moderno con pareti bianche, parquet chiaro, una porta singola e travi a vista

Client wanted to have a clean well organized space where family could take shoes off and hang jackets and bags. We designed a perfect mud room space for them.
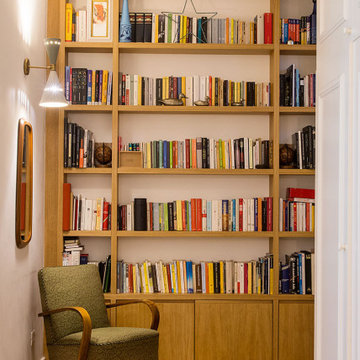
Immagine di un ampio ingresso o corridoio moderno con pareti bianche e parquet chiaro

Midcentury Modern inspired new build home. Color, texture, pattern, interesting roof lines, wood, light!
Immagine di un piccolo ingresso con anticamera minimalista con pareti bianche, parquet chiaro, una porta a due ante, una porta in legno scuro e pavimento marrone
Immagine di un piccolo ingresso con anticamera minimalista con pareti bianche, parquet chiaro, una porta a due ante, una porta in legno scuro e pavimento marrone
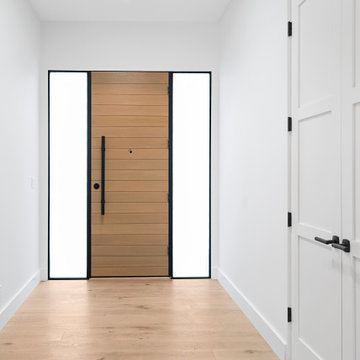
Foto di una porta d'ingresso minimalista di medie dimensioni con pareti bianche, parquet chiaro, una porta singola, una porta in legno chiaro e pavimento marrone

Idee per un'ampia porta d'ingresso minimalista con una porta a pivot, una porta in legno scuro, parquet chiaro e pavimento marrone

The home is able to take full advantage of views with the use of Glo’s A7 triple pane windows and doors. The energy-efficient series boasts triple pane glazing, a larger thermal break, high-performance spacers, and multiple air-seals. The large picture windows frame the landscape while maintaining comfortable interior temperatures year-round. The strategically placed operable windows throughout the residence offer cross-ventilation and a visual connection to the sweeping views of Utah. The modern hardware and color selection of the windows are not only aesthetically exceptional, but remain true to the mid-century modern design.
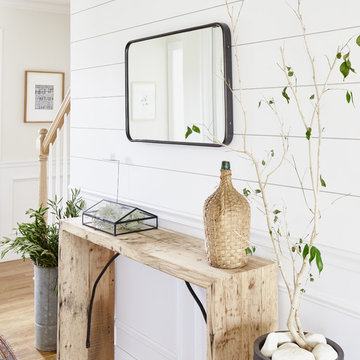
Custom design entranceway
Idee per un piccolo ingresso moderno con pareti bianche, parquet chiaro, una porta singola, una porta bianca e pavimento marrone
Idee per un piccolo ingresso moderno con pareti bianche, parquet chiaro, una porta singola, una porta bianca e pavimento marrone
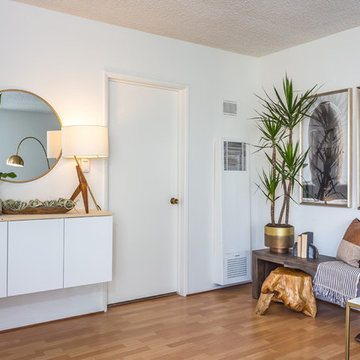
www.danieldahlerphotography.com
Ispirazione per un ingresso o corridoio moderno di medie dimensioni con pareti bianche, parquet chiaro e pavimento beige
Ispirazione per un ingresso o corridoio moderno di medie dimensioni con pareti bianche, parquet chiaro e pavimento beige
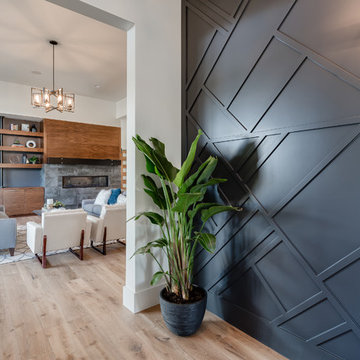
Sunny Daze Photography
Foto di un ingresso moderno con pareti nere, parquet chiaro, una porta singola e una porta in legno scuro
Foto di un ingresso moderno con pareti nere, parquet chiaro, una porta singola e una porta in legno scuro
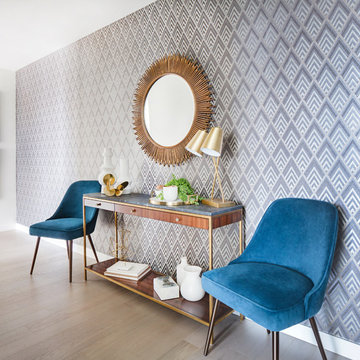
Esempio di un corridoio minimalista di medie dimensioni con pareti grigie, parquet chiaro e pavimento beige
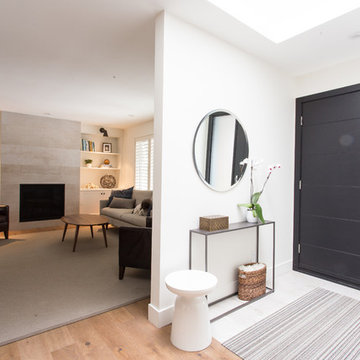
Whether you are coming or going, this foyer is welcoming and the narrow entrance table adds a minimalistic design feel to the space.
Ispirazione per un piccolo ingresso moderno con pareti bianche, parquet chiaro, una porta singola e una porta nera
Ispirazione per un piccolo ingresso moderno con pareti bianche, parquet chiaro, una porta singola e una porta nera
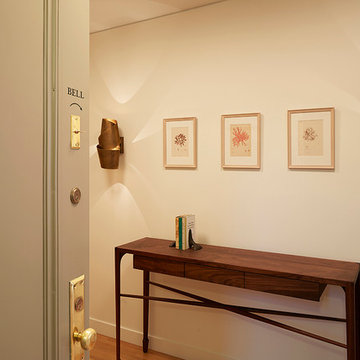
Apartment entry.
Photo: Mikiko Kikuyama
Esempio di una porta d'ingresso moderna di medie dimensioni con pareti bianche, parquet chiaro, una porta singola e una porta grigia
Esempio di una porta d'ingresso moderna di medie dimensioni con pareti bianche, parquet chiaro, una porta singola e una porta grigia
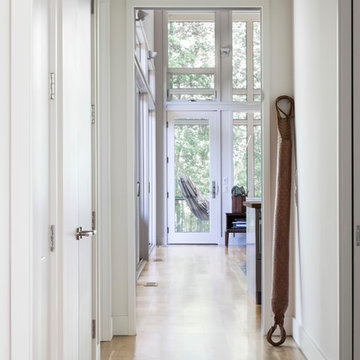
A new interpretation of utilitarian farm structures. This mountain modern home sits in the foothills of North Carolina and brings a distinctly modern element to a rural working farm. It got its name because it was built to structurally support a series of hammocks that can be hung when the homeowners family comes for extended stays biannually. The hammocks can easily be taken down or moved to a different location and allows the home to hold many people comfortably under one roof.
2016 Todd Crawford Photography
5.076 Foto di ingressi e corridoi moderni con parquet chiaro
1
