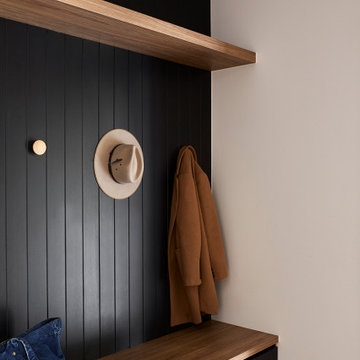395 Foto di ingressi e corridoi moderni con pareti nere
Filtra anche per:
Budget
Ordina per:Popolari oggi
1 - 20 di 395 foto

Stepping out of the at-home wellness center and into a connecting hallway, the pool remains in sight through a large, floor-to-ceiling, wall-to-wall window.
Custom windows, doors, and hardware designed and furnished by Thermally Broken Steel USA.
Other sources:
Kuro Shou Sugi Ban Charred Cypress cladding: reSAWN TIMBER Co.
Bronze and Wool Sheep Statue: Old Plank Collection.
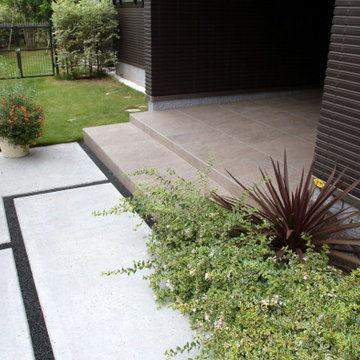
アプローチと玄関ポーチです。アプローチは型枠を使用してデザインしたコンクリートと自然石樹脂舗装の目地でコントラストをつけています。玄関ポーチは磁器タイル仕上げとし、階段の踏面はゆったりと広くするために60cm確保しています。
Esempio di un ampio corridoio moderno con pareti nere, pavimento in gres porcellanato, pavimento arancione e pannellatura
Esempio di un ampio corridoio moderno con pareti nere, pavimento in gres porcellanato, pavimento arancione e pannellatura
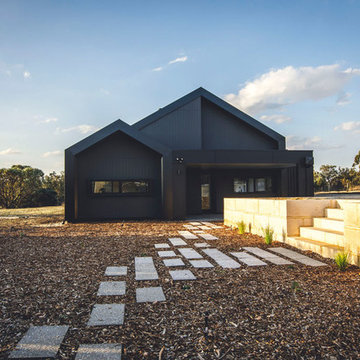
Idee per un ingresso moderno con pareti nere, pavimento in cemento, una porta singola e una porta in vetro

The home is able to take full advantage of views with the use of Glo’s A7 triple pane windows and doors. The energy-efficient series boasts triple pane glazing, a larger thermal break, high-performance spacers, and multiple air-seals. The large picture windows frame the landscape while maintaining comfortable interior temperatures year-round. The strategically placed operable windows throughout the residence offer cross-ventilation and a visual connection to the sweeping views of Utah. The modern hardware and color selection of the windows are not only aesthetically exceptional, but remain true to the mid-century modern design.
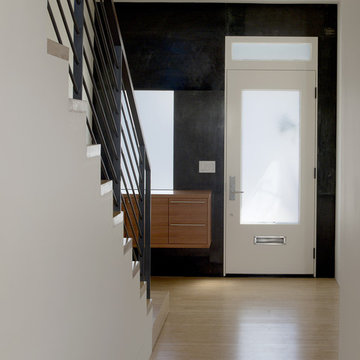
As a Queen Anne Victorian, the decorative façade of this residence was restored while the interior was completely reconfigured to honor a contemporary lifestyle. The hinged "bay window" garage door is a primary component in the renovation. Given the parameters of preserving the historic character, the motorized swinging doors were constructed to match the original bay window. Though the exterior appearance was maintained, the upper two units were combined into one residence creating an opportunity to open the space allowing for light to fill the house from front to back. An expansive North facing window and door system frames the view of downtown and connects the living spaces to a large deck. The skylit stair winds through the house beginning as a grounded feature of the entry and becoming more transparent as the wood and steel structure are exposed and illuminated.
Ken Gutmaker, Photography
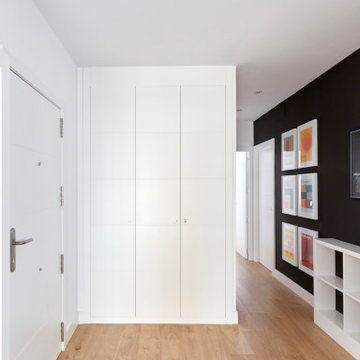
Ispirazione per un ingresso minimalista di medie dimensioni con pareti nere, parquet chiaro e una porta bianca
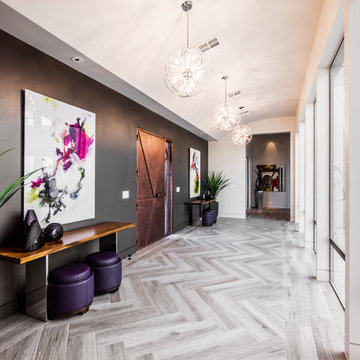
Immagine di un grande ingresso o corridoio moderno con pareti nere, parquet chiaro e pavimento beige
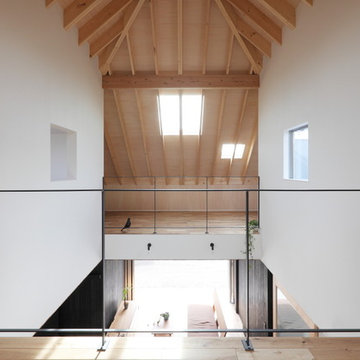
Idee per un ingresso o corridoio moderno di medie dimensioni con pareti nere, pavimento in legno massello medio e pavimento beige
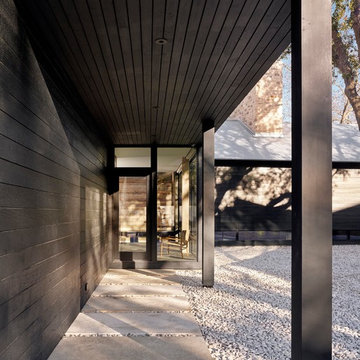
This modern home sits among a set of tall reside oak trees, which add to a sense of privacy and connection to nature.
Idee per un ingresso con anticamera minimalista con pareti nere, una porta singola e una porta nera
Idee per un ingresso con anticamera minimalista con pareti nere, una porta singola e una porta nera
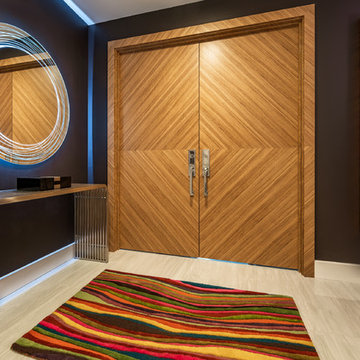
Idee per un ingresso con vestibolo minimalista di medie dimensioni con pareti nere, pavimento in gres porcellanato, una porta a due ante, una porta in legno bruno e pavimento grigio

Foto di un ampio ingresso o corridoio moderno con pareti nere, pavimento in legno massello medio, pavimento marrone, soffitto a cassettoni e pareti in legno
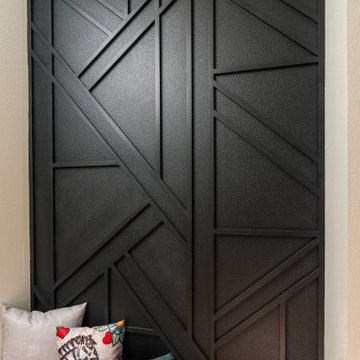
dropzone between garage and kitchen. wall accent design with 1 x 1 wood and painted black over a black walnut floating bench
Ispirazione per un ingresso o corridoio minimalista di medie dimensioni con pareti nere e pareti in legno
Ispirazione per un ingresso o corridoio minimalista di medie dimensioni con pareti nere e pareti in legno
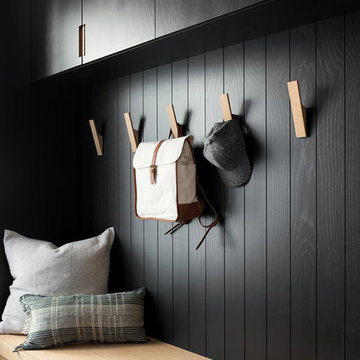
Idee per un ingresso moderno di medie dimensioni con pareti nere e una porta in legno scuro

Mudrooms are practical entryway spaces that serve as a buffer between the outdoors and the main living areas of a home. Typically located near the front or back door, mudrooms are designed to keep the mess of the outside world at bay.
These spaces often feature built-in storage for coats, shoes, and accessories, helping to maintain a tidy and organized home. Durable flooring materials, such as tile or easy-to-clean surfaces, are common in mudrooms to withstand dirt and moisture.
Additionally, mudrooms may include benches or cubbies for convenient seating and storage of bags or backpacks. With hooks for hanging outerwear and perhaps a small sink for quick cleanups, mudrooms efficiently balance functionality with the demands of an active household, providing an essential transitional space in the home.
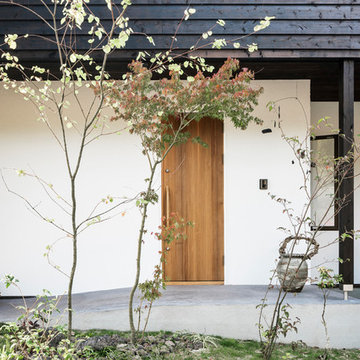
焼杉と漆喰に家
photo by : 株式会社 plus-b watanabe bonten
Foto di una porta d'ingresso minimalista con pareti nere, parquet chiaro, una porta singola e una porta in legno bruno
Foto di una porta d'ingresso minimalista con pareti nere, parquet chiaro, una porta singola e una porta in legno bruno

The architecture of this mid-century ranch in Portland’s West Hills oozes modernism’s core values. We wanted to focus on areas of the home that didn’t maximize the architectural beauty. The Client—a family of three, with Lucy the Great Dane, wanted to improve what was existing and update the kitchen and Jack and Jill Bathrooms, add some cool storage solutions and generally revamp the house.
We totally reimagined the entry to provide a “wow” moment for all to enjoy whilst entering the property. A giant pivot door was used to replace the dated solid wood door and side light.
We designed and built new open cabinetry in the kitchen allowing for more light in what was a dark spot. The kitchen got a makeover by reconfiguring the key elements and new concrete flooring, new stove, hood, bar, counter top, and a new lighting plan.
Our work on the Humphrey House was featured in Dwell Magazine.

A door composed entirely of golden rectangles.
Idee per una porta d'ingresso minimalista di medie dimensioni con pareti nere, pavimento in pietra calcarea, una porta a pivot, una porta marrone e pavimento nero
Idee per una porta d'ingresso minimalista di medie dimensioni con pareti nere, pavimento in pietra calcarea, una porta a pivot, una porta marrone e pavimento nero
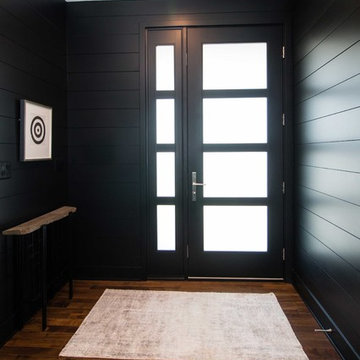
Foto di una porta d'ingresso moderna di medie dimensioni con pareti nere, parquet scuro, una porta singola, una porta in vetro e pavimento marrone

Foto di un ingresso o corridoio moderno con pareti nere, pavimento in cemento, una porta singola, una porta in legno chiaro, pavimento grigio e pareti in mattoni
395 Foto di ingressi e corridoi moderni con pareti nere
1
